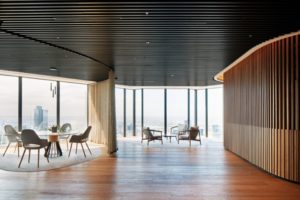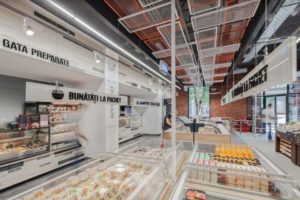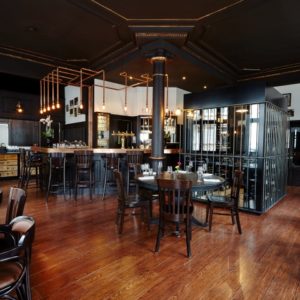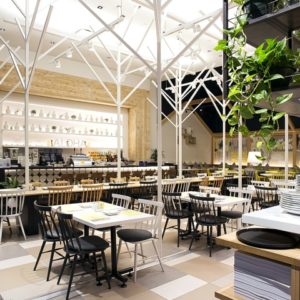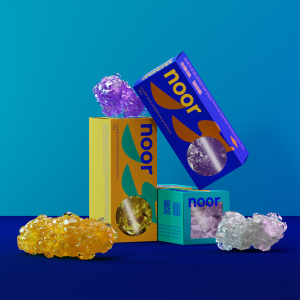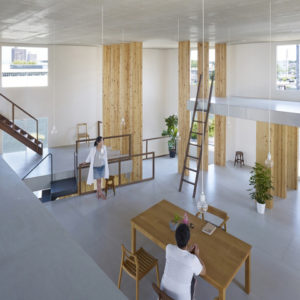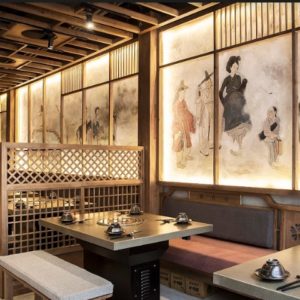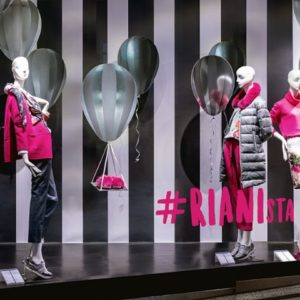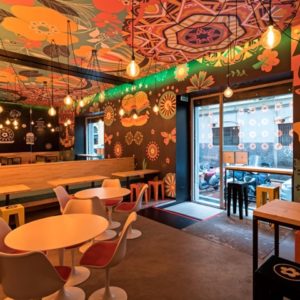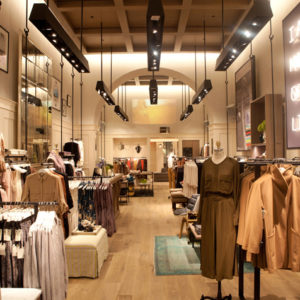
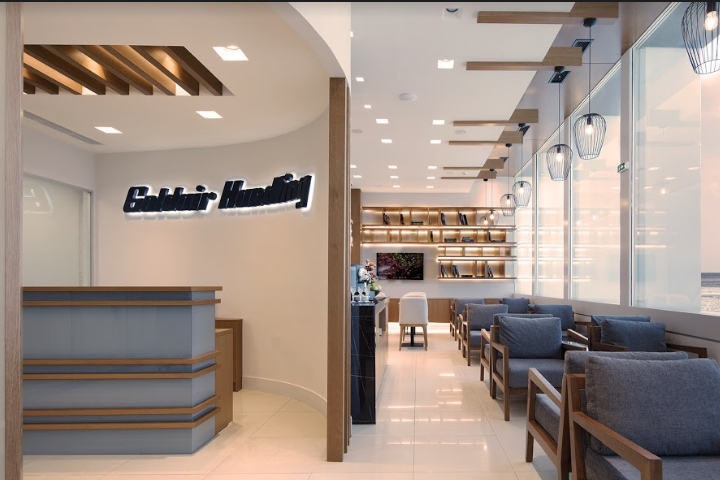

“Feels like home” was the main goal for this project. The design aimed to achieve the best functionality of the space despite its small size and the need for the company to serve as many people as possible. Thus, by using a curve, two comfortable areas are created, one small for the reception and one bigger as the waiting area. Moreover, another essential point was the extroversion, the need for the company’s brand to be visible from the main hall.

The different types of seating such as the couch,the armchairs and the chairs with tables,as well as two libraries one smaller and one that uses the whole wall, give the sensation to the visitor that he is at his own living room. Moreover, the usage of black marble on the buffet counter completes the space,enhancing it with a touch of luxury,that is usually a requirement on business lounges. Finally, the big glass partition next to the armchairs, completes the design by offering to the visitor an endless view towards the sea.
Designed by Lefteris Tsikandilakis
Photography by Spyrou Dimitris

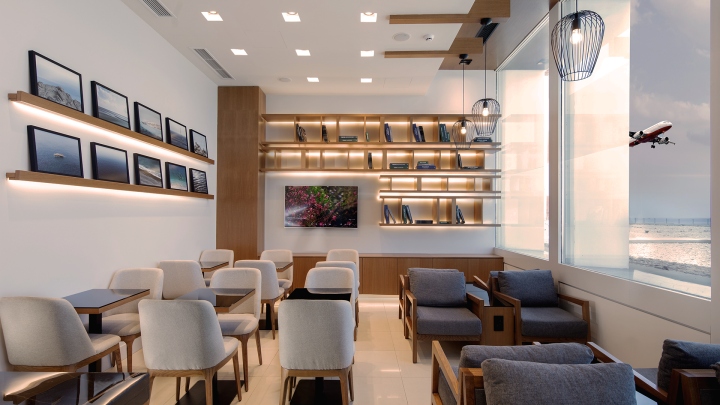

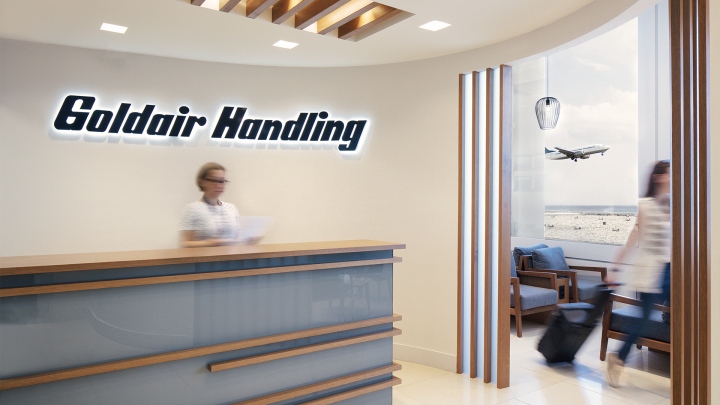





Add to collection
