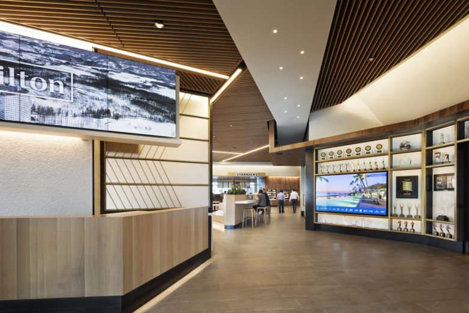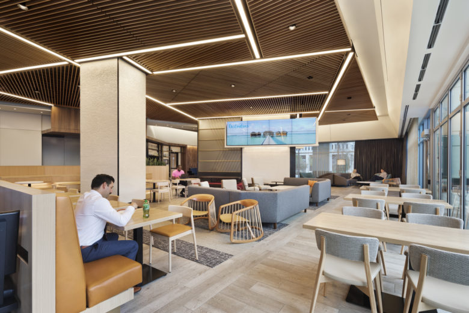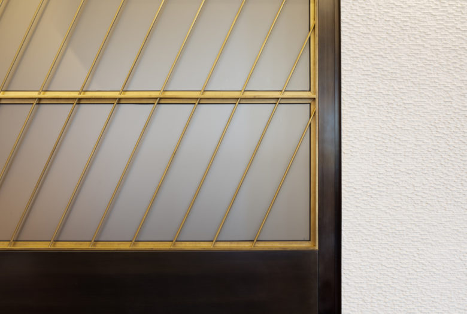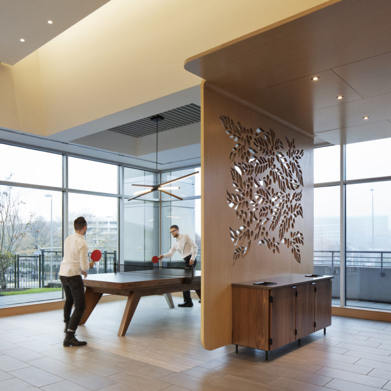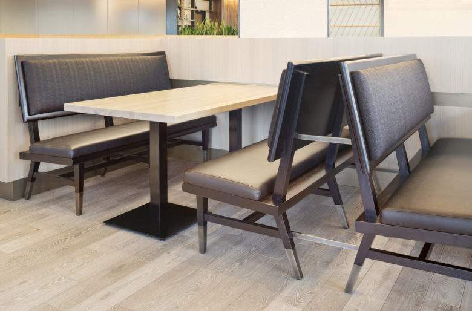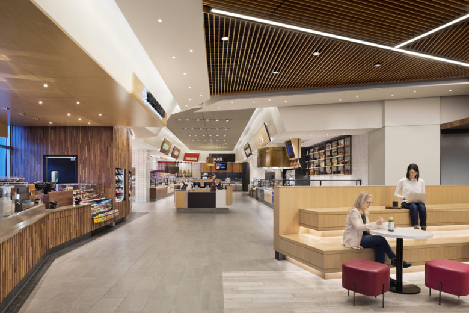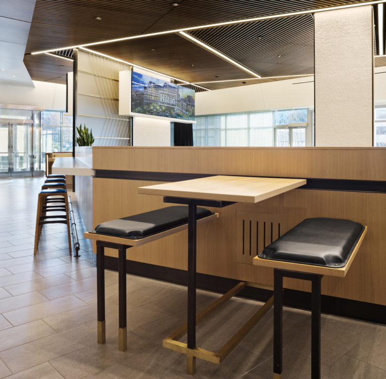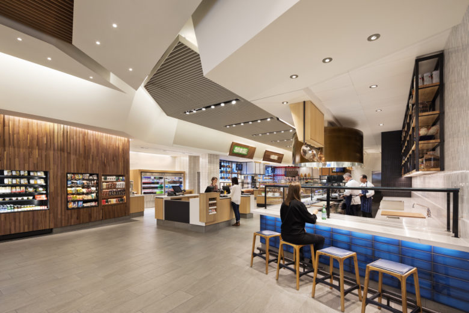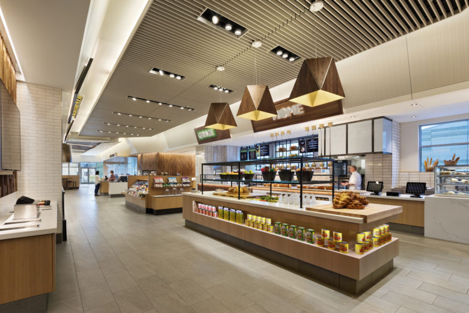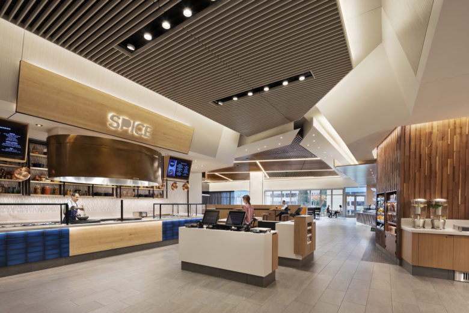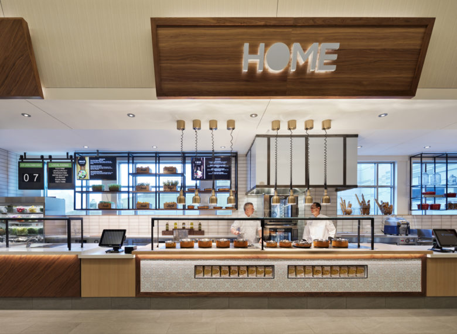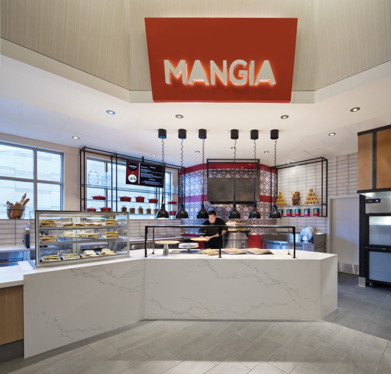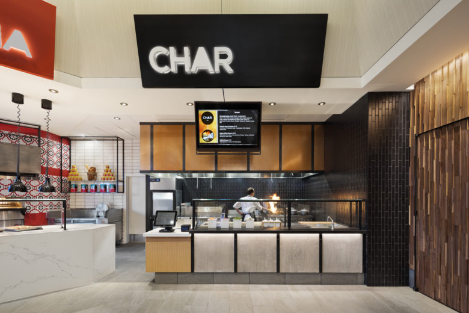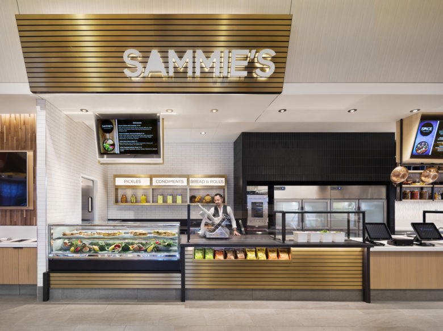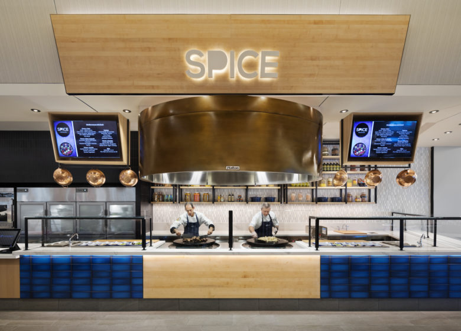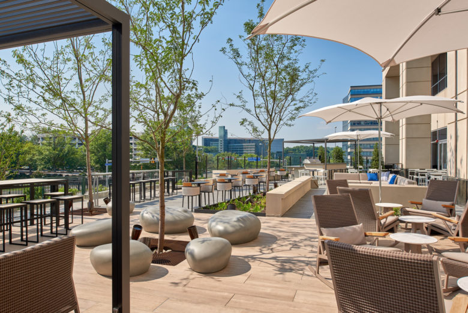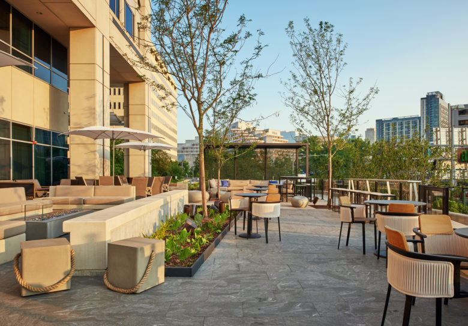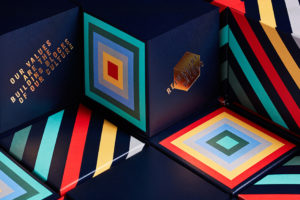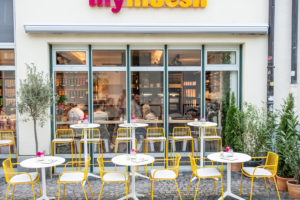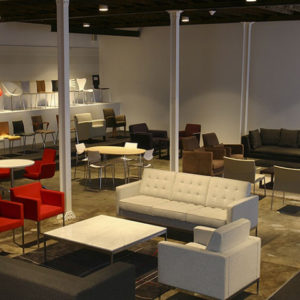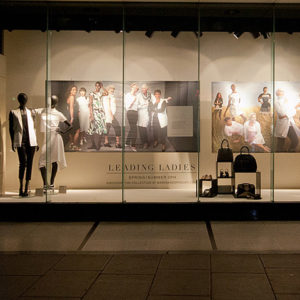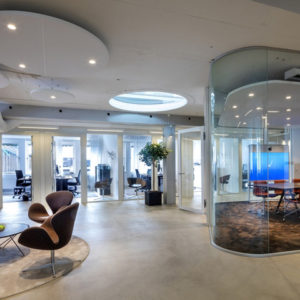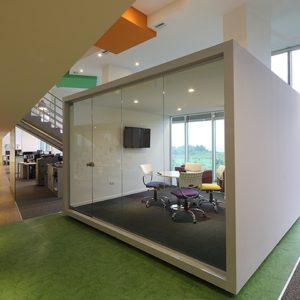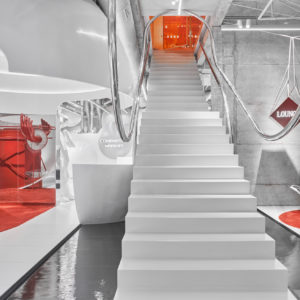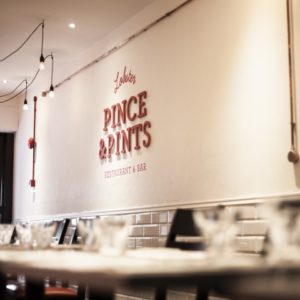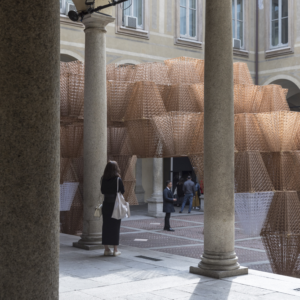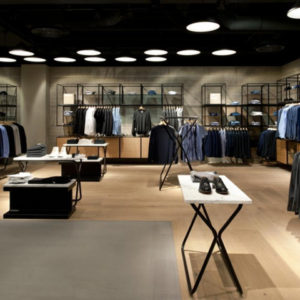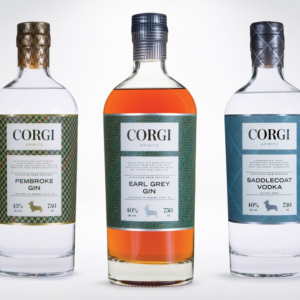
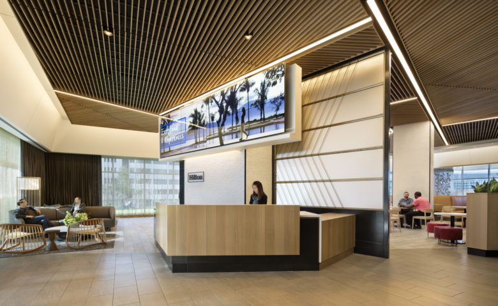
The Social, a new 16,300 SF public gathering space and food hall at Hilton’s global headquarters in McLean, VA, designed by CORE, is a vibrant and bustling gathering space with food and beverage at its heart, balancing functional work and teaming spaces with the sensibilities of a restaurant. The design is modern and warm with refined details and natural materials – a spacial interpretation of the Hilton Worldwide global brand.
CORE’s design mirrors the hotelier’s renowned hospitality experience, while encouraging formal and informal meet-ups and increasing interaction among staff and visitors. A custom designed brass, steel, and glass art piece provides a kinetic visual in the space, while educating guests on the brand and new initiatives. The wood ceiling panels and linear lighting add visual texture, dynamic angularity and a sense of scale to this very large, yet comfortable space.
The multi-faceted project with 10,000 SF ground-floor interior and 6,300 SF of exterior space required the development of a new brand identity for the concept as a whole, as well as six individual fast-casual food stations. CORE achieved this by giving defining features and finish palettes to the individual stations that were inspired by the cuisine they serve, allowing them to be distinctive while maintaining smooth transitions from one to the next.
The Social’s food hall stations include: Spice, offering a rotating menu of international flavors, featuring a large brass oval hood with a white marble and blue glass tile backdrop. Sammie’s, an upscale New York-style deli incorporating black and white brick tile and sleek brass accents. A grill station called Char, which combines concrete panels and blackened-steel finishes. Mangia, the Italian-focused station featuring a pizza oven clad in red, black and white custom mosaic tiles. Home, reminiscent of Provençal-style cooking, mixes a handcrafted palette with walnut, patterned tile and light French blue. And, Graze, serving crafted salads, uses modern white tile, green accents and natural to evoke the refreshing characteristics of the food. There are also a series of self-service islands that complement the stations’ offerings and provide convenient grab and go options.
The Social provides numerous indoor and outdoor seating options. The “town square” inside combines custom booths, bar height tables, communal tables, stadium seating and lounge areas. A series of operable glass partitions allow for seamless flow to the expansive outdoor terrace with al fresco seating and gathering areas.
Understanding that the space would also be used to host evening events, CORE incorporated a sophisticated lighting system, programmed to adjust throughout the day, following circadian rhythms to promote health and wellness. The lighting system also pays special attention to LED color temperatures that work best for food displays and tasks.
The refined composition of woods, textures, metals and textiles resulted in a timeless and tactile environment that connects employees and visitors with the Hilton brand. The Social is not only a co-working space, but also a restaurant and assembly space with complex back of house functionality; project components that fit right into CORE’s areas of expertise.
Architects: CORE architecture + design
Lead Architect: Allison Cooke, Principal
Design Team: Daniel Chapman, Kristen van Hise, Carly Lisnow, Daniel Mayo, Michael Borrisow, Marina Laurence
Photographs: Michael Moran, Ron Ngiam
Manufacturers: 9Wood, Architectural Lighting Works, Concrete Collaborative, Crossville, Porcelanosa, Stickbulb, Duchateau
