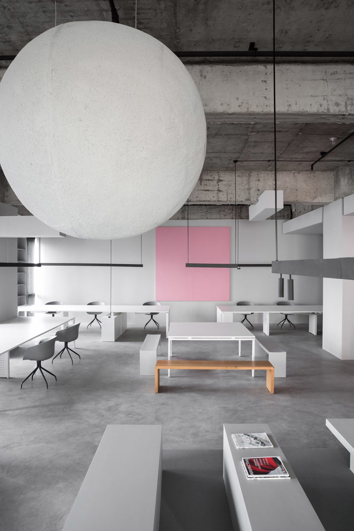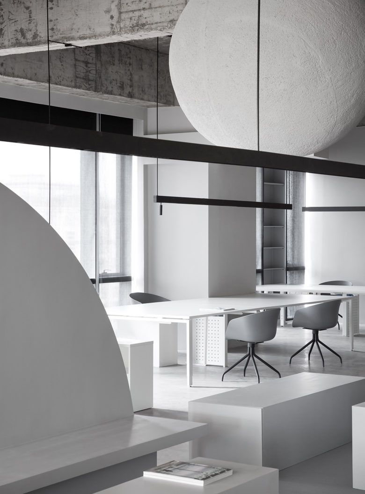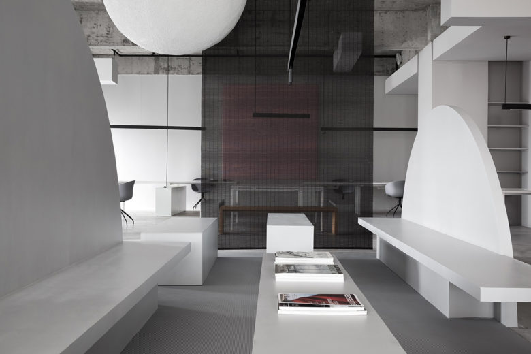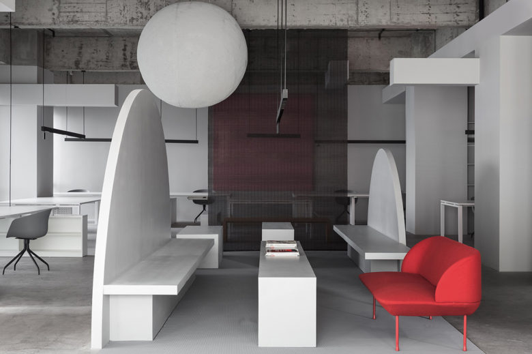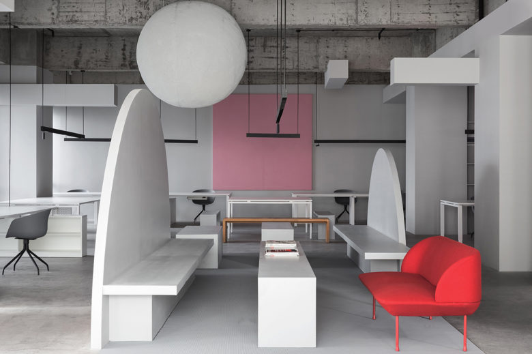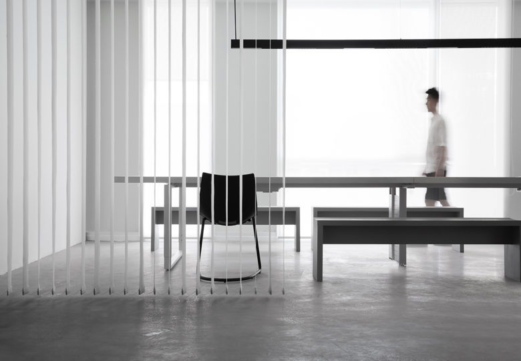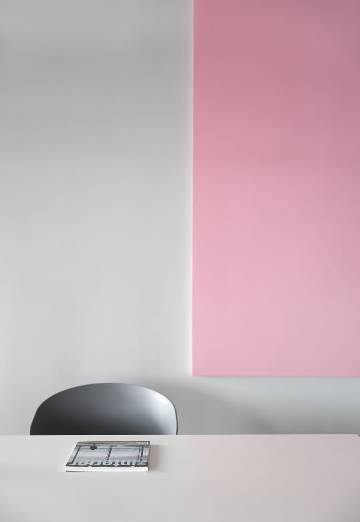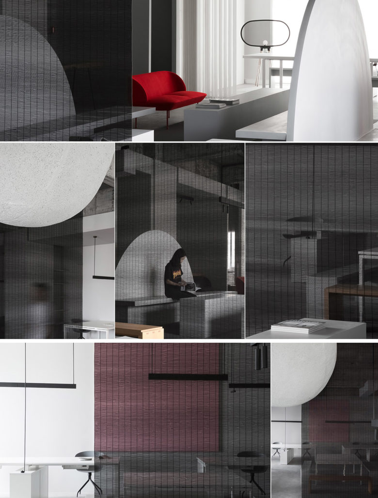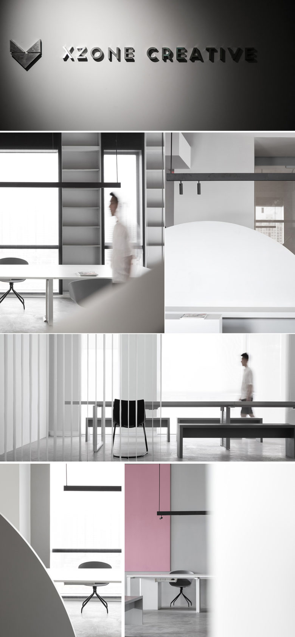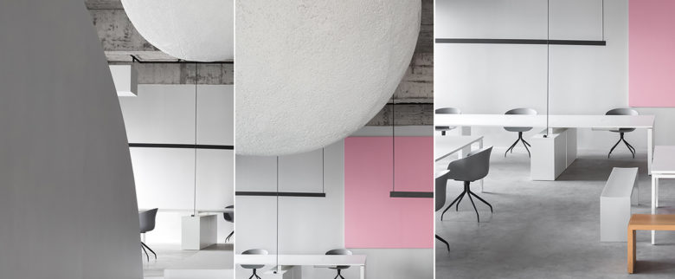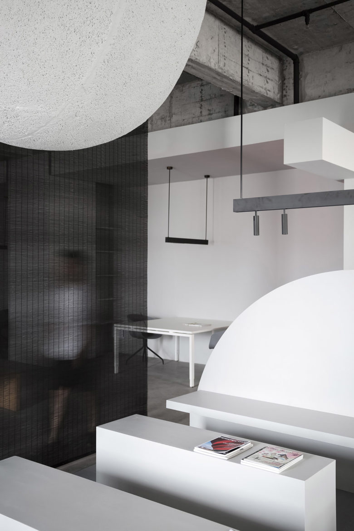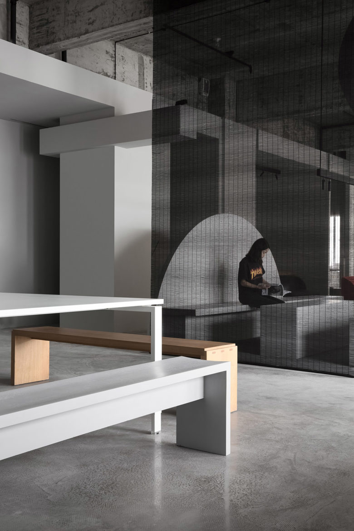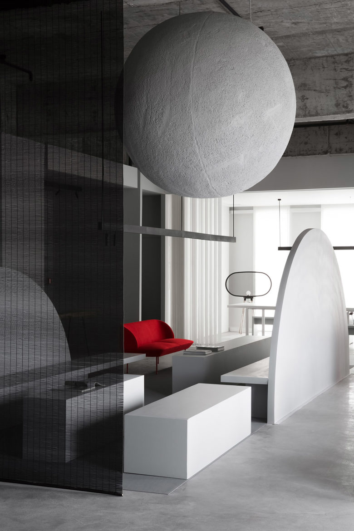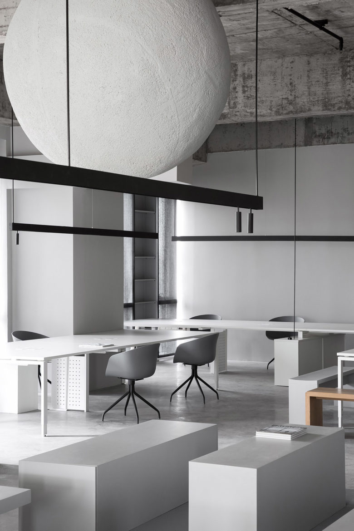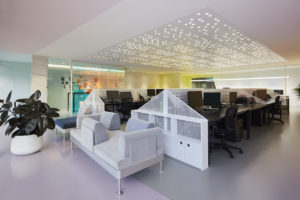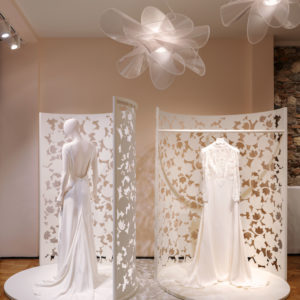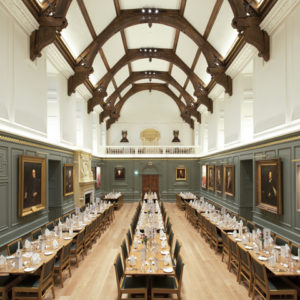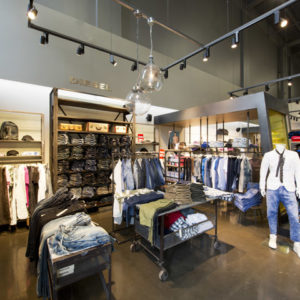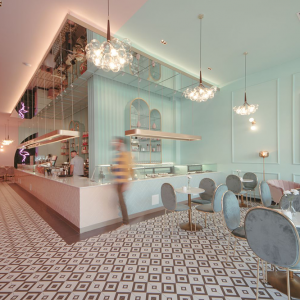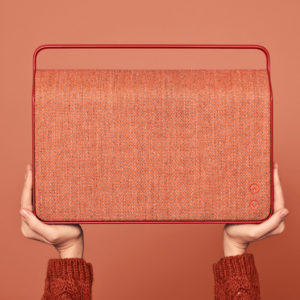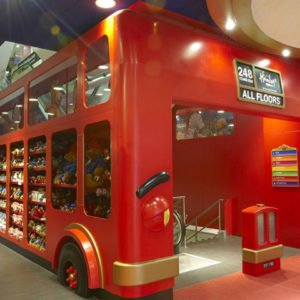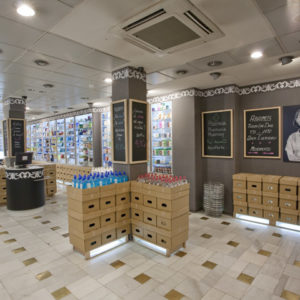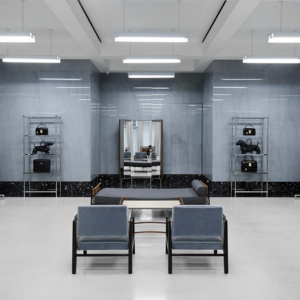
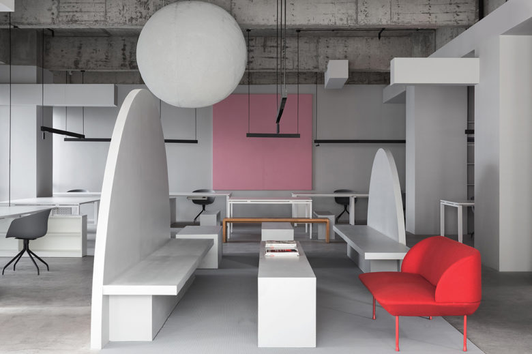
Through filtering the scruples in the mind, crossing the boundary of reality and ideal, breaking inertial thinking and precipitating the power of the subconsciousness, AD ARCHITECTURE explored undiscovered “boundaries” in the XZONE Office. With the contrast of square and round elements, the ingenuous utilization of materials, colors and formations, as well as application of abstract concept, the designer created a space full of unknowns.
A square box constitutes the main framework of the workspace. Materials of different textures break the consistency in the space and endow it with various features. Different colors bring collisions of restraint and agitation, and at the same time facilitate emotional and idea exchanges in the space.
Project name: XZONE Office
Design company: AD ARCHITECTURE
Chief designer: Xie Peihe
Design team: AD ARCHITECTURE
Construction team: AD ARCHITECTURE
Project location: Shantou City, Guangzhou Province
Project area: 280 m2
Main materials: floor paint, gray latex paint (NipponPaint), concrete slabs
Design time: May 2018
Completion time: July 2018
Photographer: Ouyang Yun

