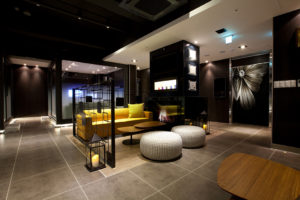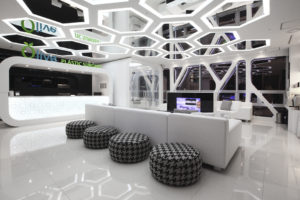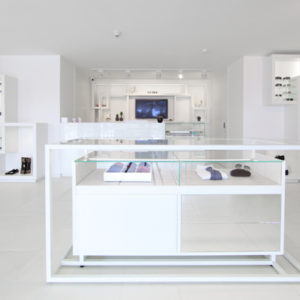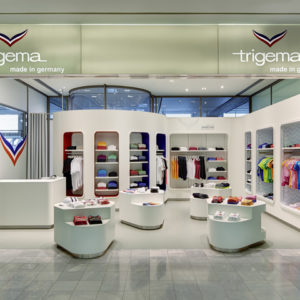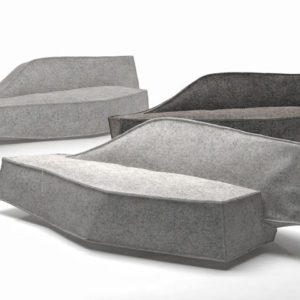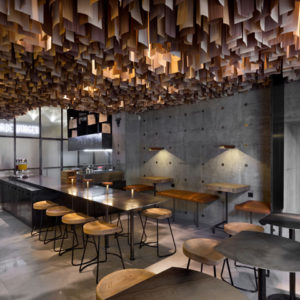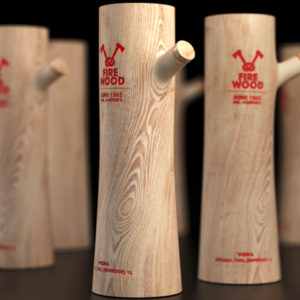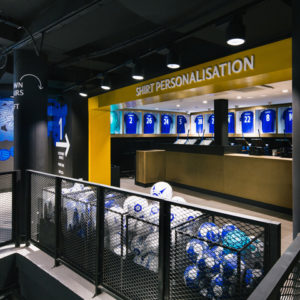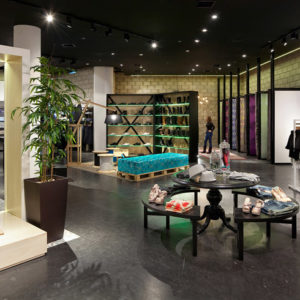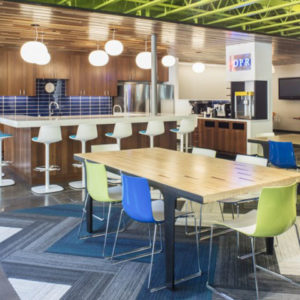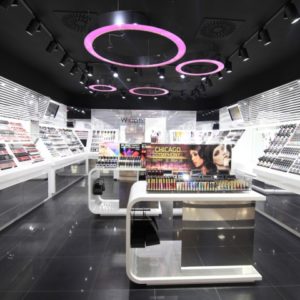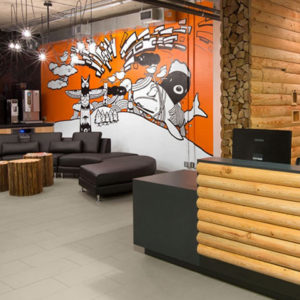
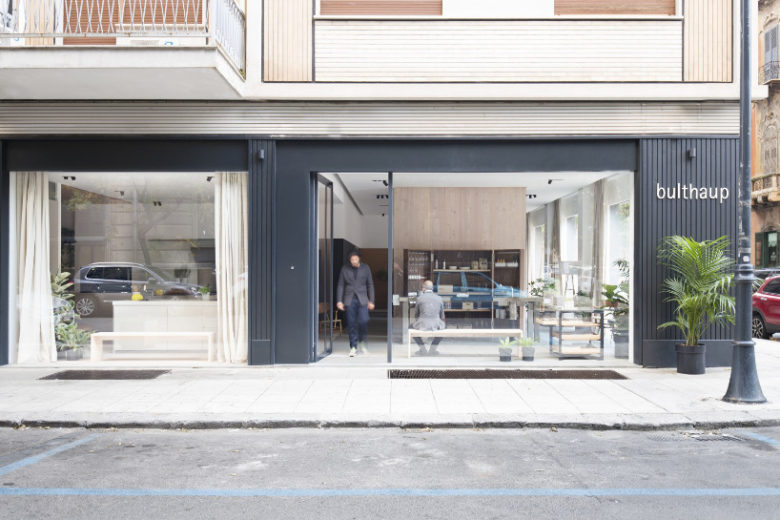
Studio DiDeA was asked to design the new showroom for the German kitchen company Bulthaup: a space reflecting the minimalist aesthetic of the brand: elegant but informal at the same time.
The venue a commercial space with showcase window at street level is 140 square meter large. The display space integrates the Bulthaup systems outlining different scenarios for three different types of cuisine the company offers: B1, B2, B3.
The materials : serene stone and solid douglas panels, chosen for their naturalness and soft tones, together with the lighting (2700 k) and the beige curtains create a comfortable and enveloping space.
The different materials used for vertical and horizontal surfaces allow to stage different environments.
Designer: Studio DiDeA
Client: Bulthaup Palermo
Tasks: Refurbishment, interior design, construction supervision
Year: 2018
Place: Palermo, Italy
Area: 140,00 mq
Contractor: Trianon srl
Home automation: G-Studio Plant engineering: Montalto Impianti Materials: Douglas Wood, Pietra Serena. Floors: Douglas Wood, Pietra Serena. Coatings: Douglas Wood, Pietra Serena. Carpenter: Wood Farm by Nunzio Bonaccorso. Poser: Giovanni Beninati; Lighting: Delta light Suppliers: Dinesen, GLV design, Carl Hansen & Søn, Knoll inc, Gaggenau Unofficial, BORA, Frigo 2000, Vivai Lo Verso
Pictures: Studio DiDeA
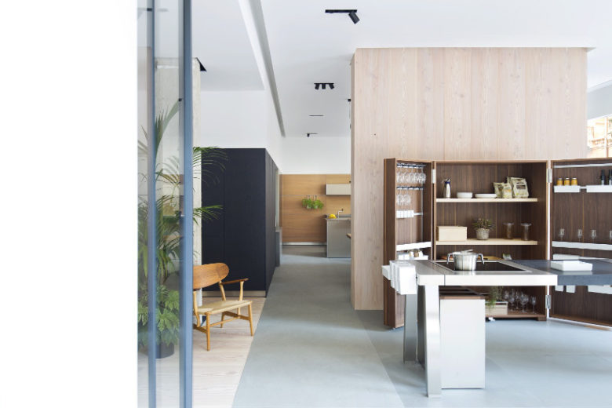

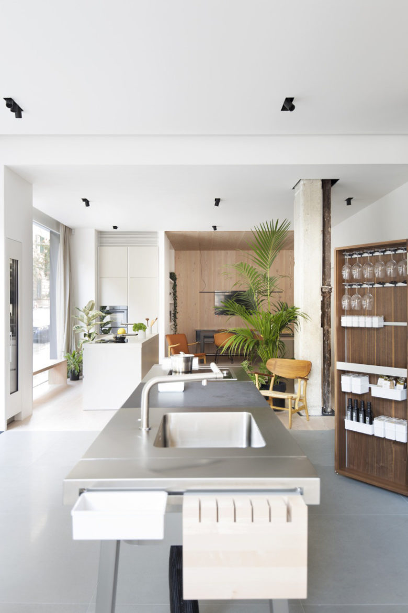
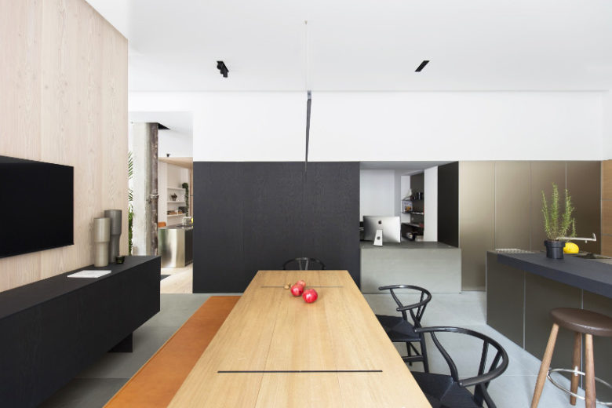
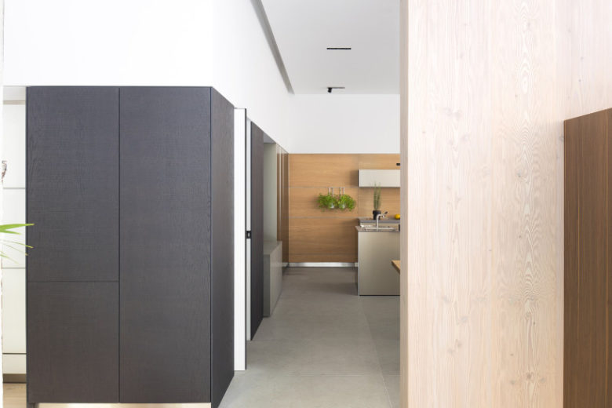
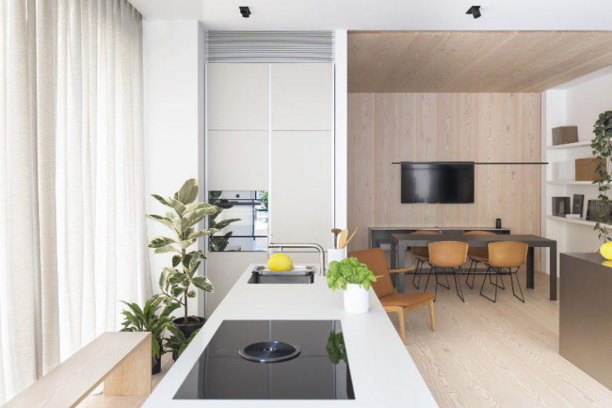
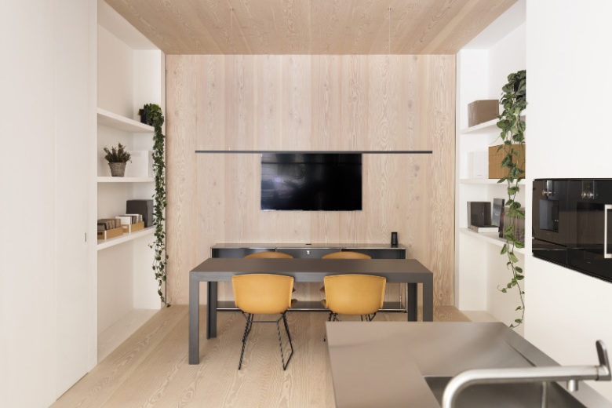
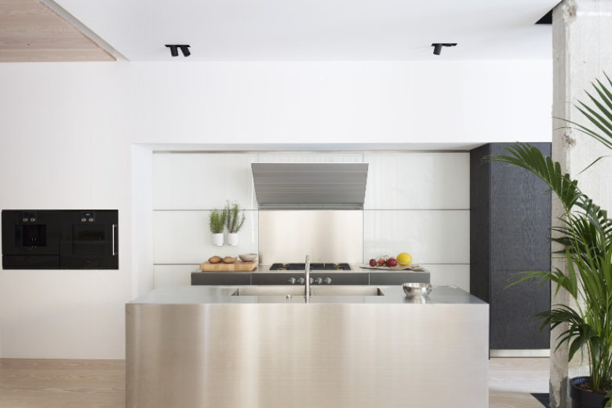
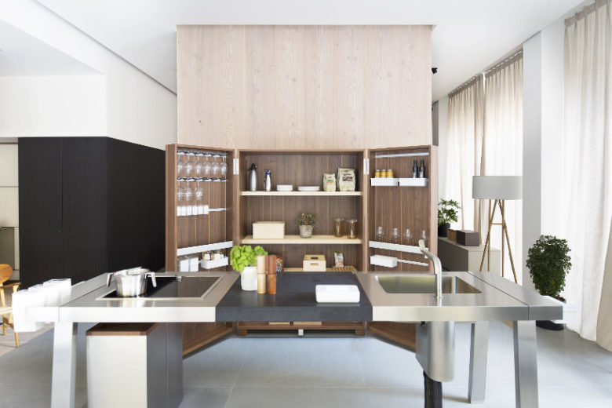
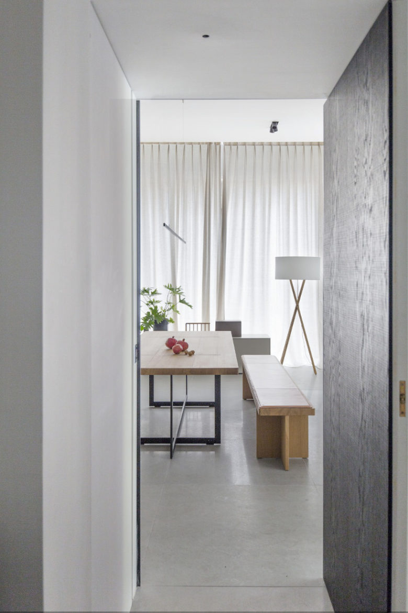
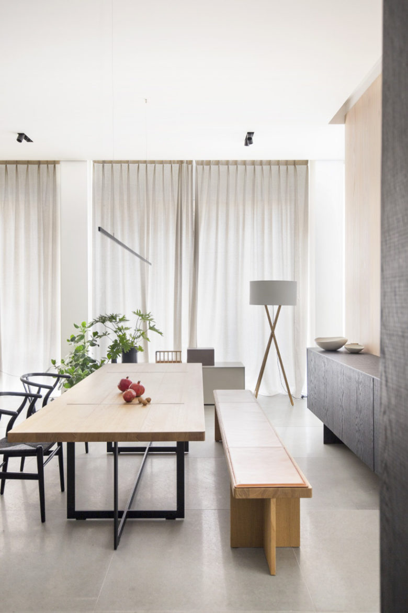
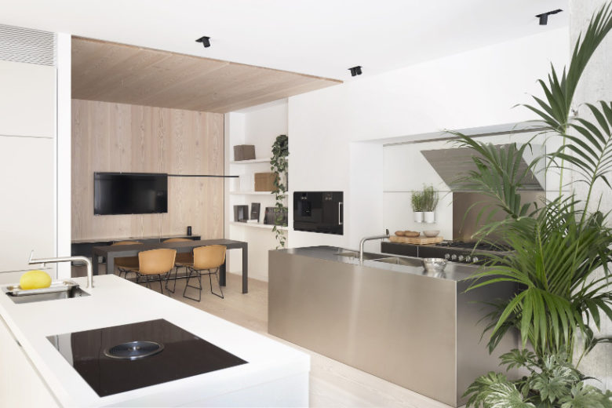
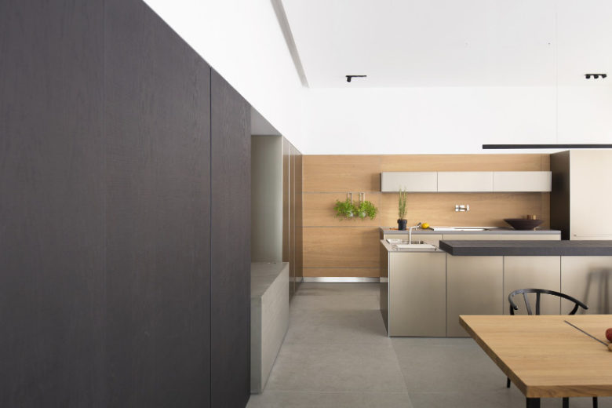
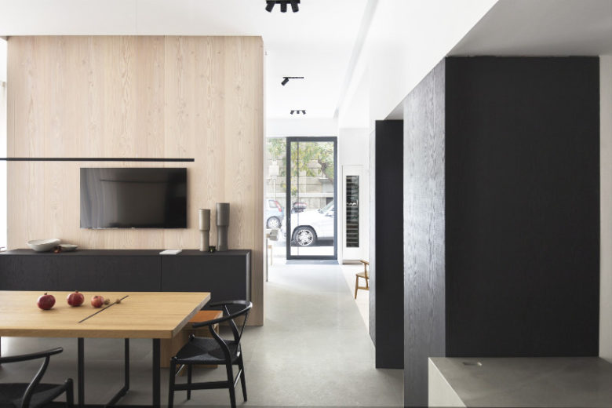
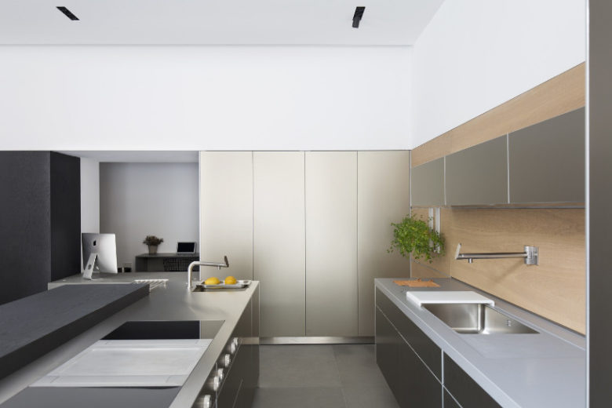
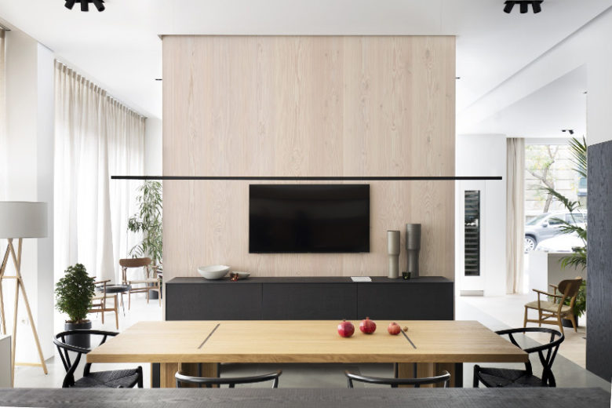
Add to collection
