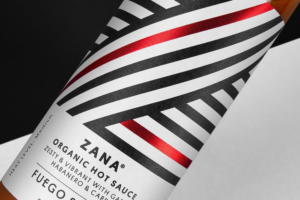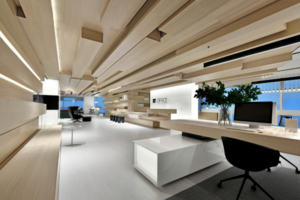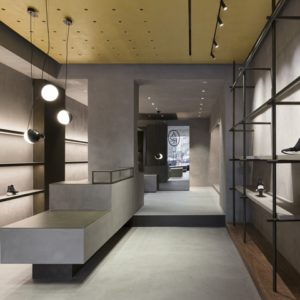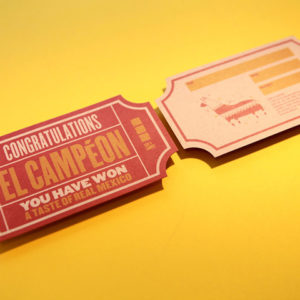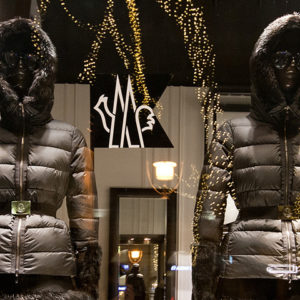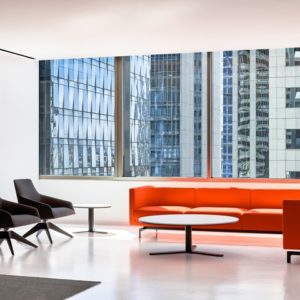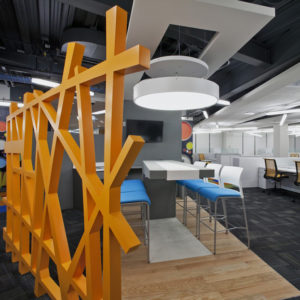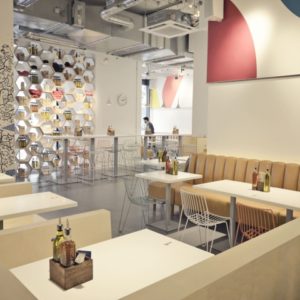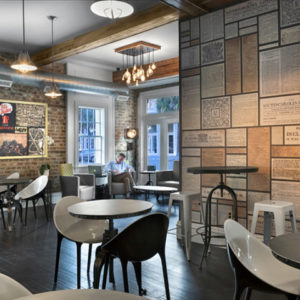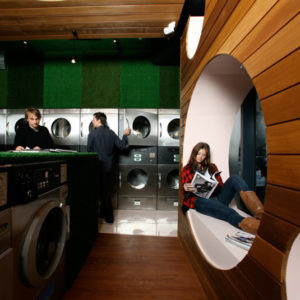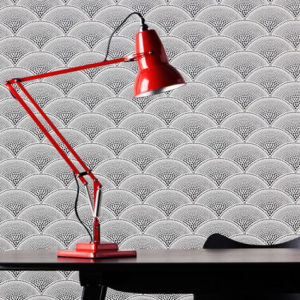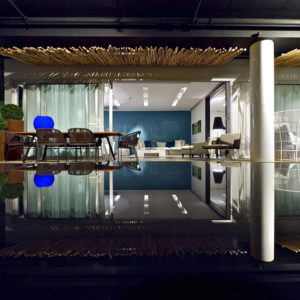
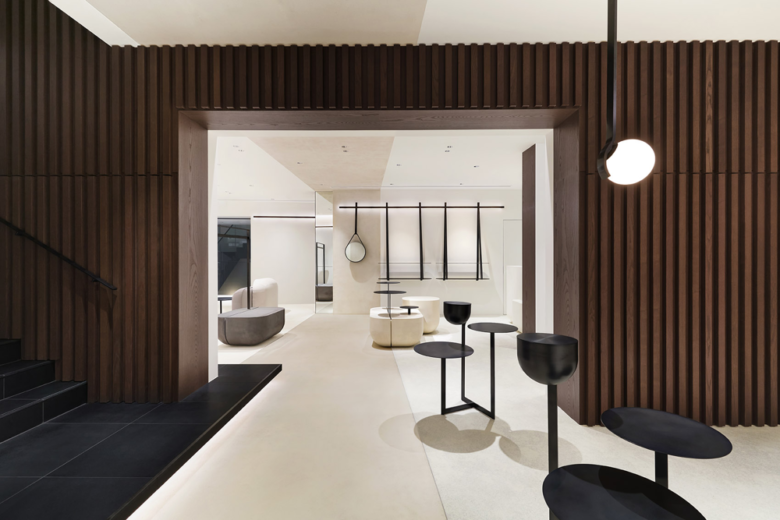
It has been a fixture in Japan‘s retail landscape for quite a few decades, but Onward Holding‘s presence has in fact many guises. The Tokyo-based company manages a slew of high-end Japanese brands, but also holds a licence for a number of foreign brands operating in the same segment. As a result, its retail network is both extensive and varied, and continues to evolve nationwide. However, one could say there’s a certain emphasis on the Japanese capital because of its sheer size, but also due to the exceptional dynamic and stature of the market. Making a statement here resonates not only across Japan, but also very much abroad, and that’s what Onward Holding has reiterated in a bold way with last week’s opening of Kashiyama Daikanyama.
The retailer tapped lauded architecture practice nendo to create clustered and seemingly telescoped box-like volumes, replete with numerous exposed façades and outdoor terraces, making it the home of Tokyo‘s newest lifestyle mecca. Boasting a striking silhouette, the building stands out from the surrounding area, and yet, effortlessly blends in at the same time. A cozy café on the basement floor connects to the ground level where a lounge area and lofty gallery space can be used for almost any event and exhibitions. The two following floors are home to Market, a section dedicated to an edgy mix of women’s apparel, accessories and bags, all curated by Opening Ceremony founders and Kenzo creative directors Carol Lim and Humberto Leon.
Do we hear you say brands? Think quirky and eclectic, but distinctly upscale, and including coveted names such as MM6, Toga, Marni, Hender Scheme, Nike and 3.1 Phillip Lim. On the fourth floor Coteau can be found, a gourmet restaurant seating 65 guests that offers a three-course menu in a swanky setting and with an additional rooftop bar that pairs drinks with sweeping views of the neighbourhood. The interior of Kashiyama Daikanyama aims to reinforce the building’s trapezoid façade, using a subtle mix of materials and subtle transitions of colours and textures to separate or relate between different areas in the overlapping sections of the boxes. This creative vision arguably is captured best by the flooring across the premises.
The basement spaces utilise two different types of gravel, while a mixture of the two is used to cover the floor of the overlapping section between the boxes they cover. The ground floor is covered with herringbone terrazzo flooring while the second floor with a fabric-textured cement. On the third floor, the marble is printed with stone texture and glass is conversely printed with marble patterns. The floor of the fourth and fifth levels is made from a combination of stone and wood, designed in a repetitive pattern that is also used for the stone tiles covering the walls of the same spaces.Kashiyama Daikanyama store
Photography: Takumi Ota

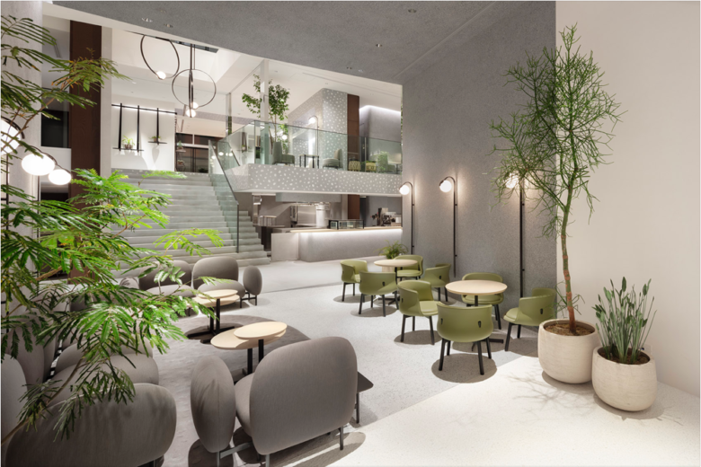
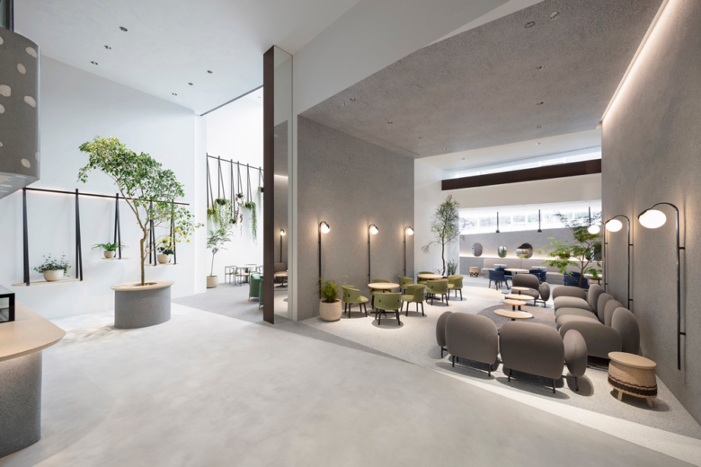
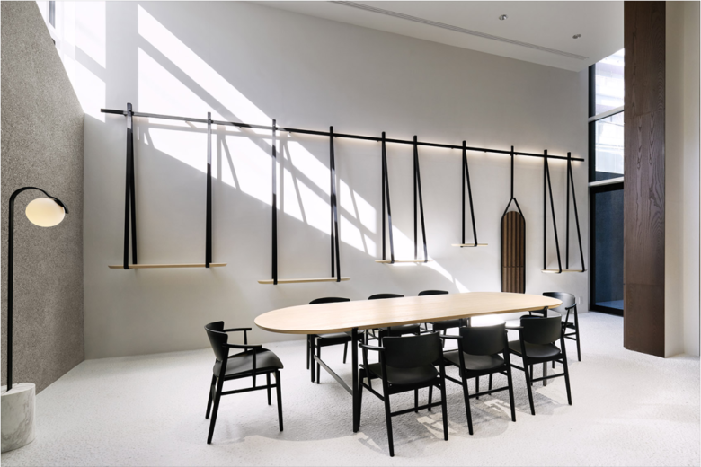
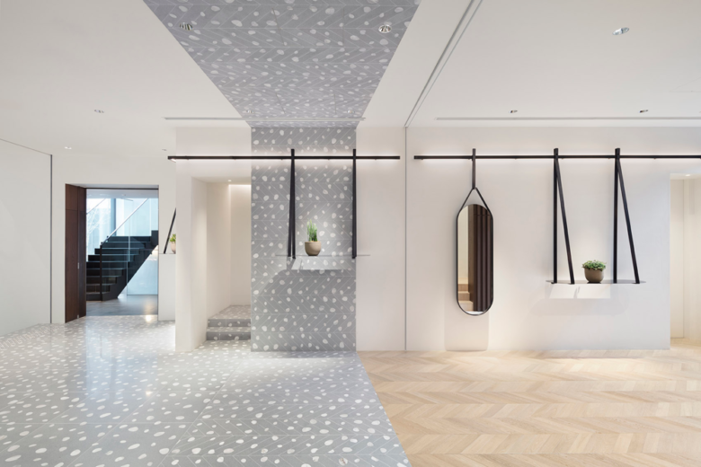

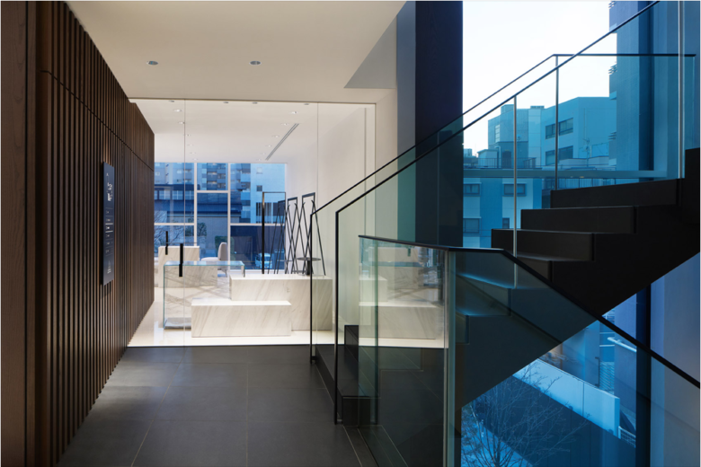
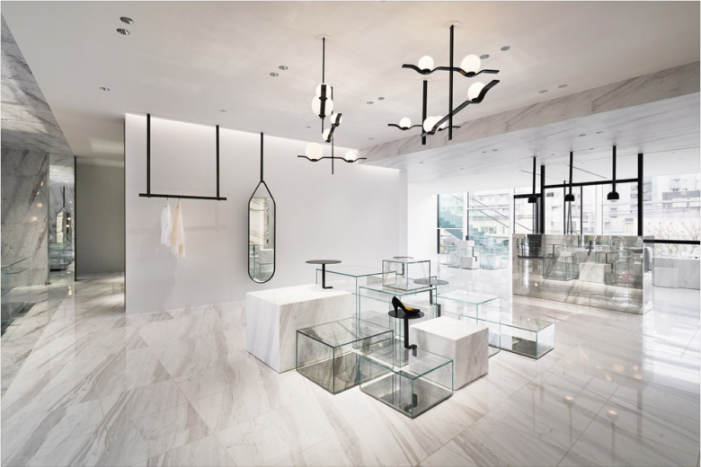
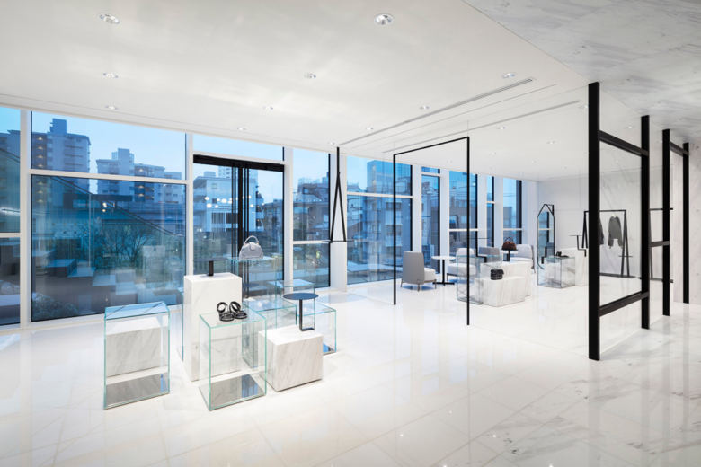

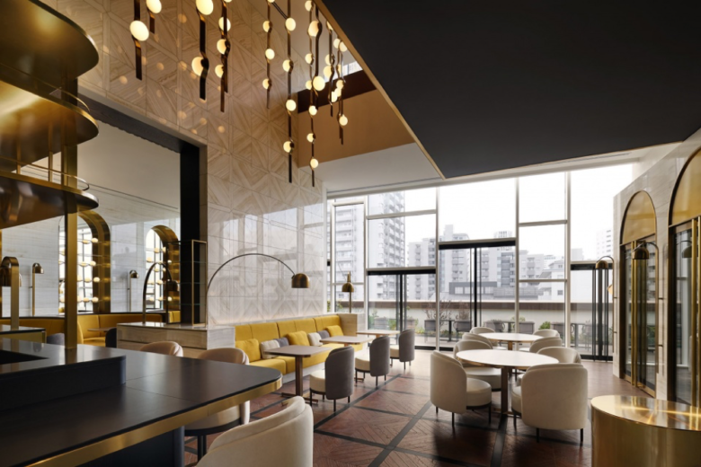
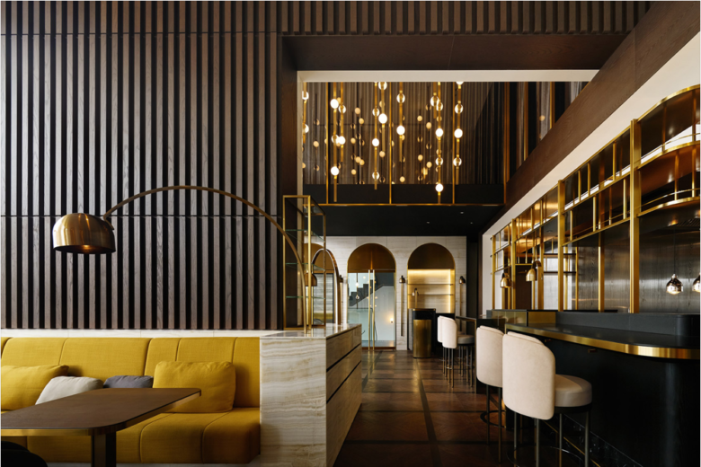

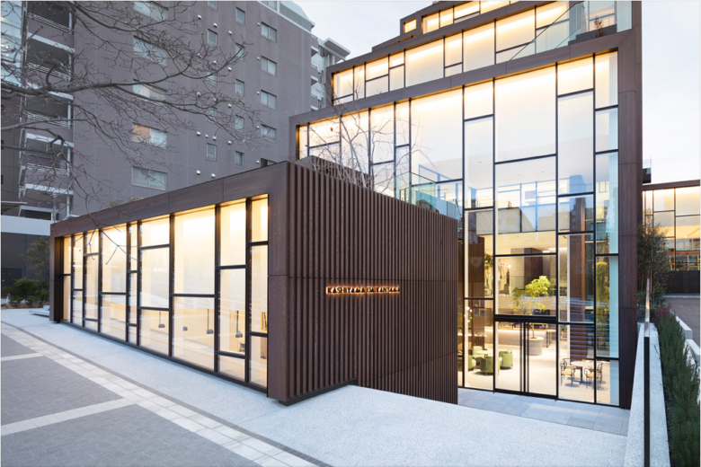
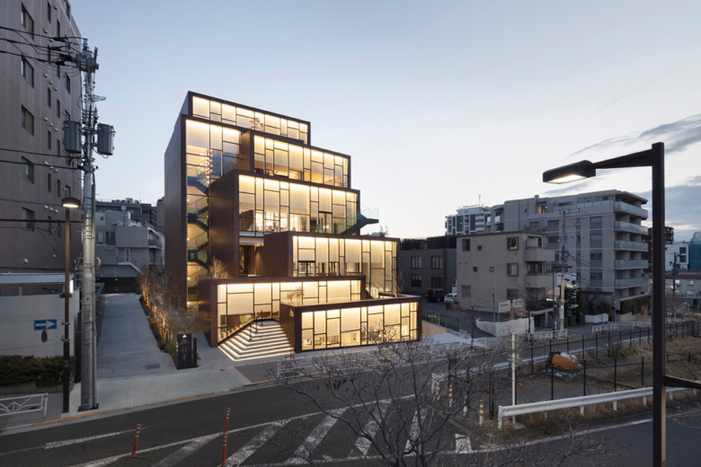
Add to collection
