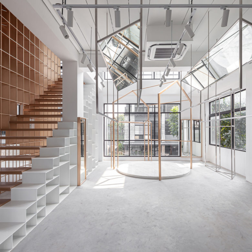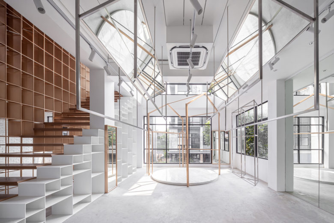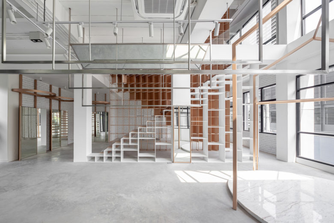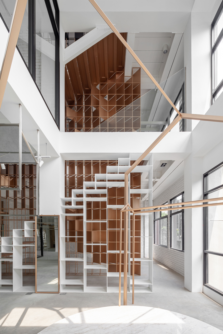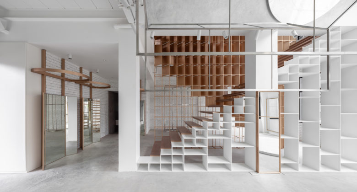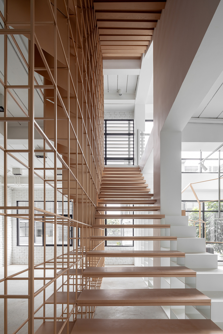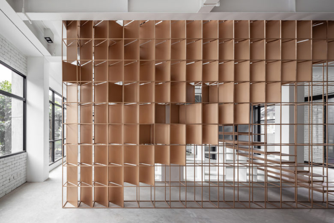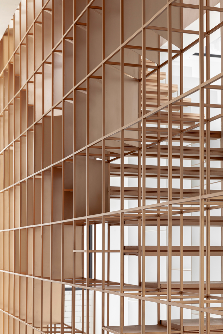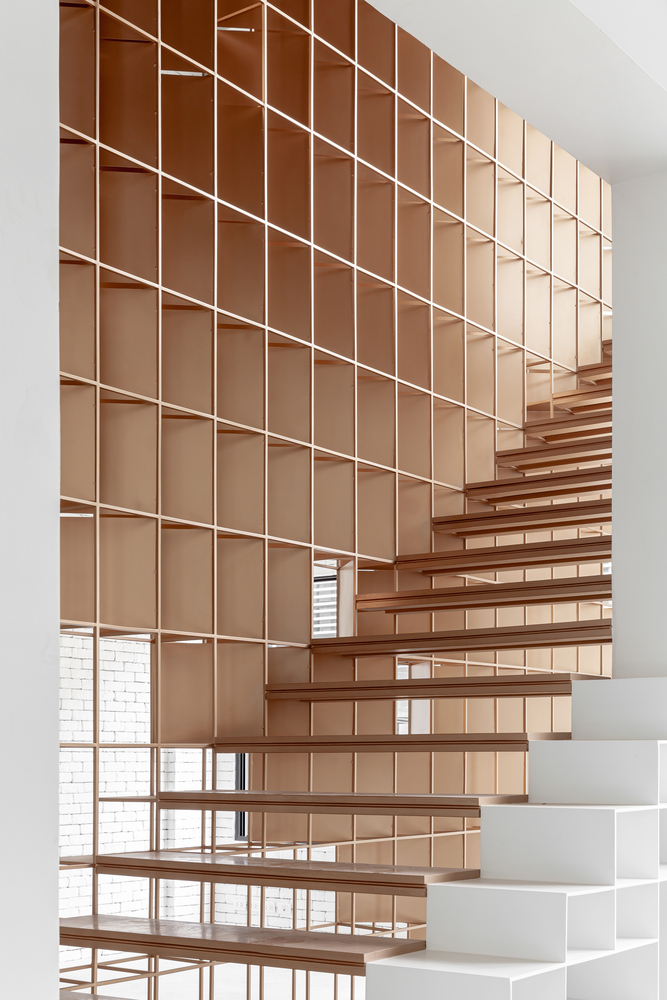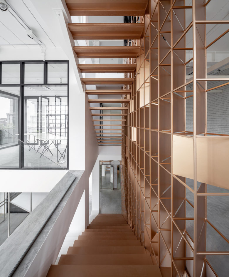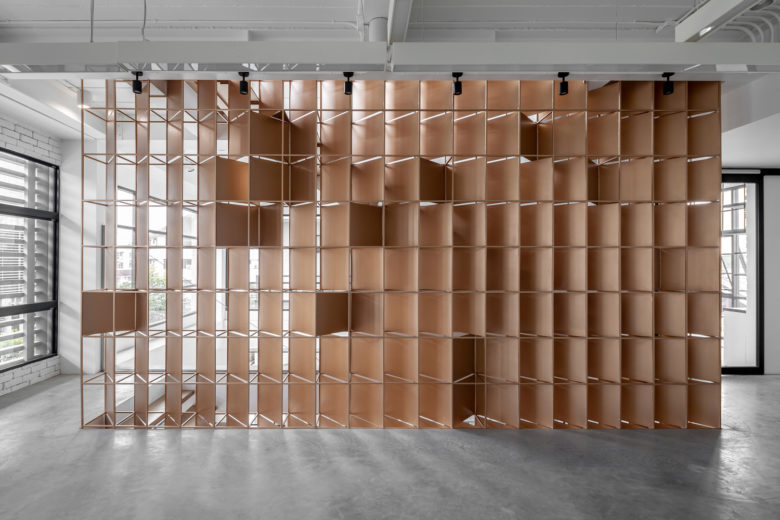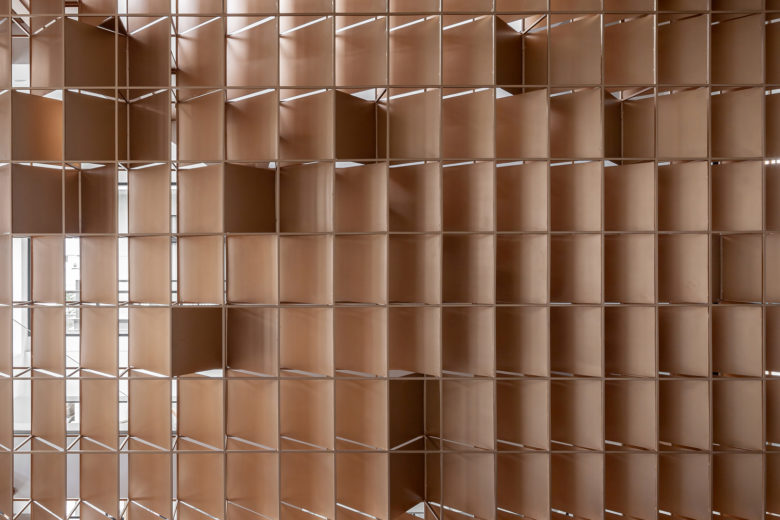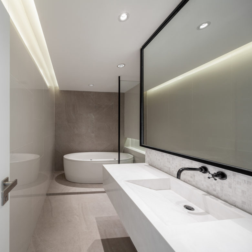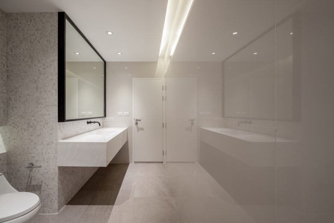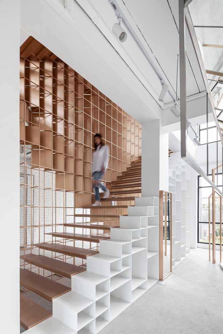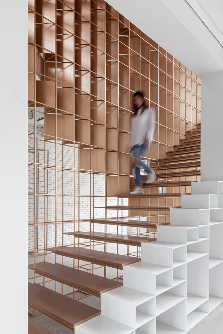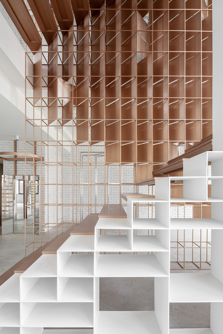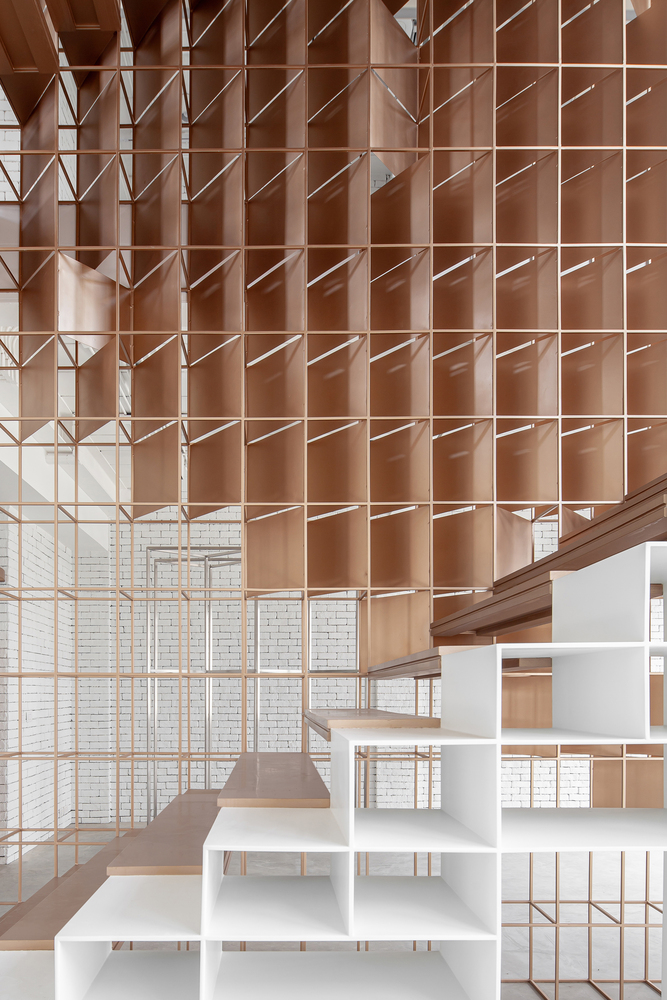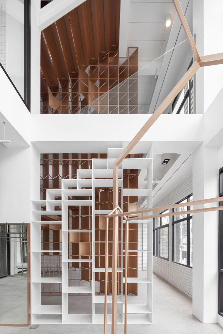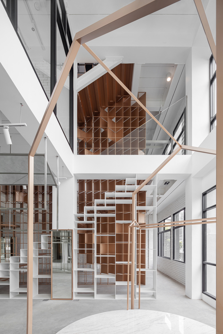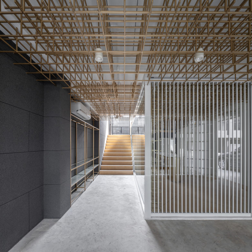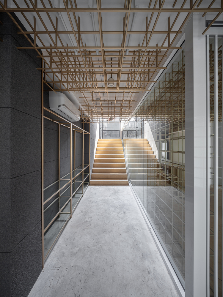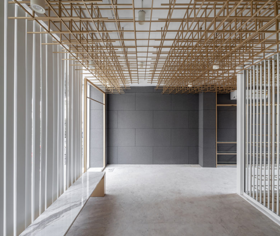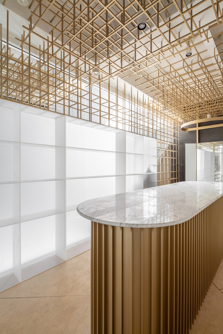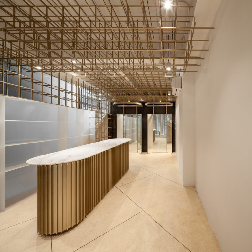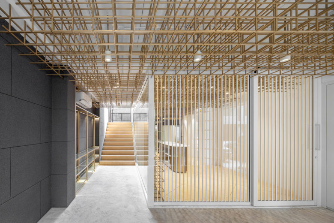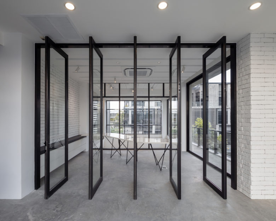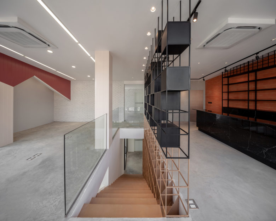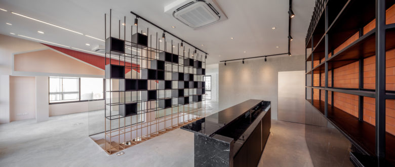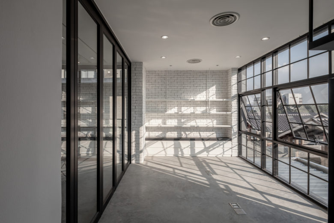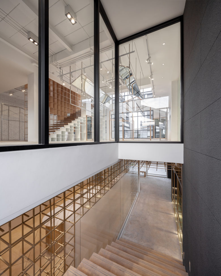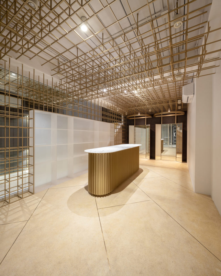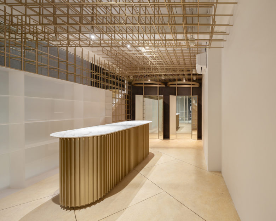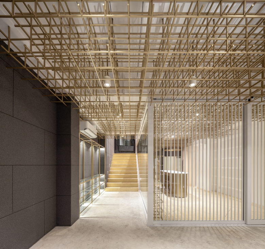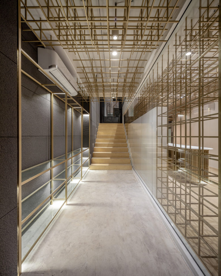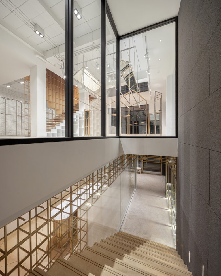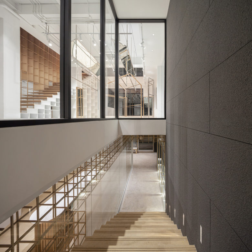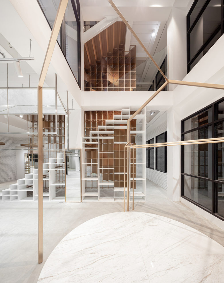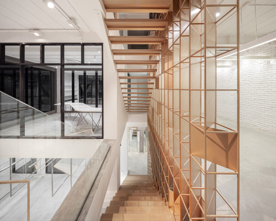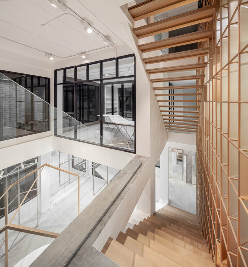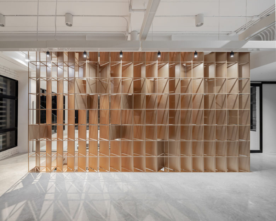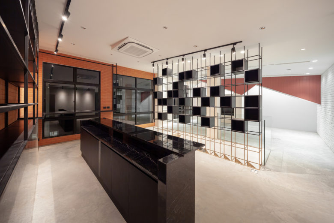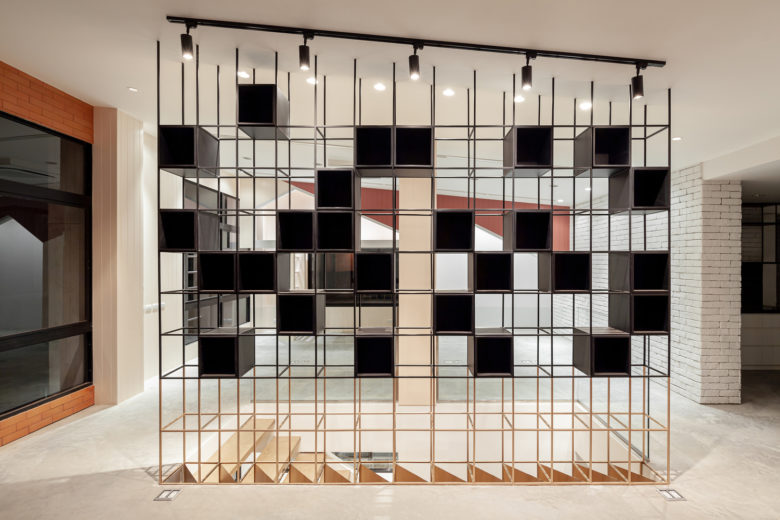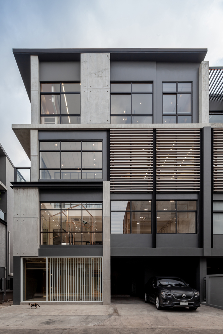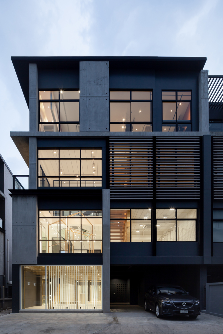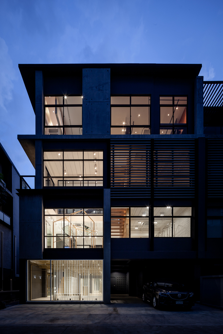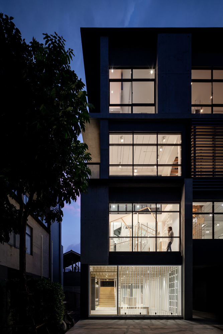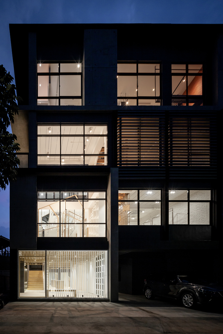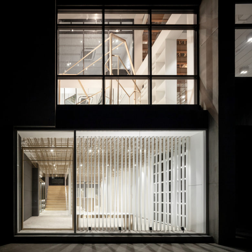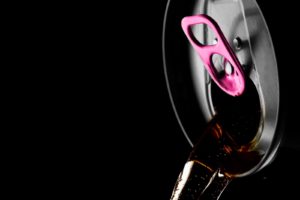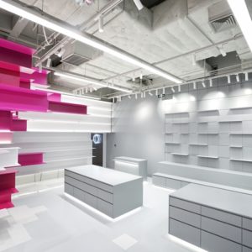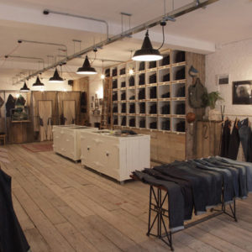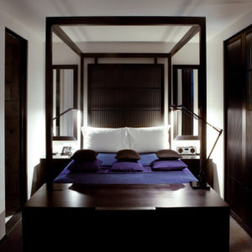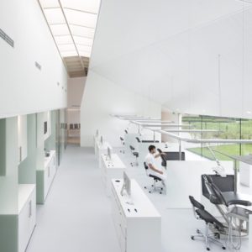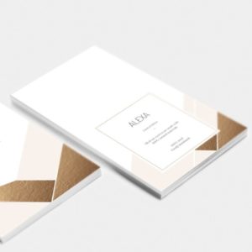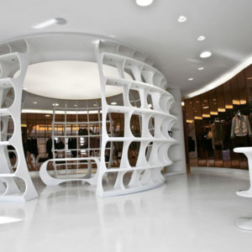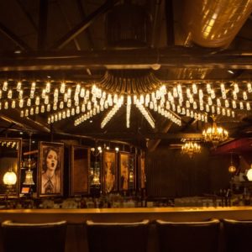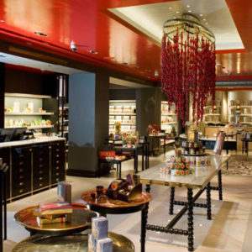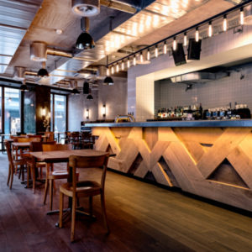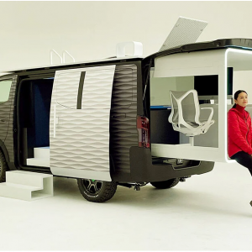
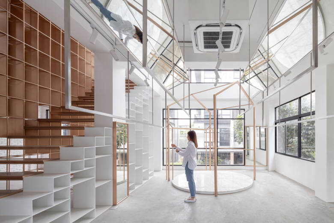
About fifteen kilometers from central Bangkok, “Town In Town” is a well- known business area on Sriwara Road, surround by the great community and many businesses. In late 2016, this half-way decorated project was handed to our team. At first, the layout was typical but did not appropriate to the program. The owners are young entrepreneurs who conduct several businesses. To build their hub, they chose a four-story semi-detached building that had been constructed since 2014.
On the first floor, the layout was adjusted regarding the number of the car park. The clear height below the beam is about 2.5 meter is cramped for a reception and shop, so four layers of metal grids were hung instead of a flat ceiling. In front of the cosmetic flagship store is a waiting area where can be used for return and pick-up. Along the corridor is displayed by the products.
Behind a big door at the end of the stair is a semi-outdoor metal staircase leading to the upper floor. Because the service area was packed in “L” shape behind the building, the staffs can walk around. The fire staircase at the back of the building was redesigned for letting natural light come through.
By removed the previous staircase connects the second floor moreover the customers can walk around the clothing the shop. Furthermore, two toilets were shrunk into one powder room. At the centre, the slim flams carry the main staircase and enhance a whole building. In the other side, the white metal shelf does not only display the products, but it is also the stair structure.
A quarter of the third floor was cut out and left open for the showroom beneath. The owners’ working room where next to the void can connect with the meeting room at the back by keeping the door open. The suspended fluorescent pendants were hung from the ceiling, made working area light up.
At the back of the fourth floor are a pantry, storage and two shower rooms. The remaining of this floor looks like it was spit into a bar and office but in working hour staff can work in all area. Moreover, under the ceiling there is a bed for taking a nap.
Design Studio: FATTSTUDIO
Photographs: Ketsiree Wongwan
Design Team: Supanna Chanpensri, Wattikon Kosonkit, Gultida Maneewong, Aphinat Jongphianmungmat, Pompetch
Design Director: Supanna Chanpensri
Interior Project: Viphada Simthamnimit
Lighting Design Team: Supanna Chanpensri with Truelight CO.,Ltd
