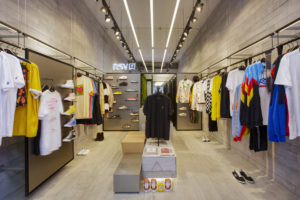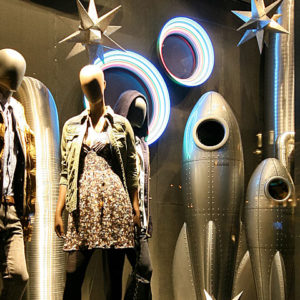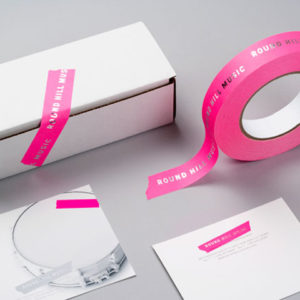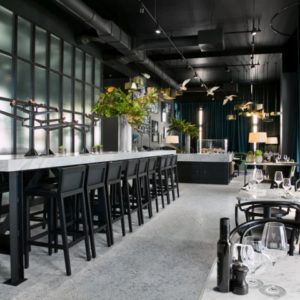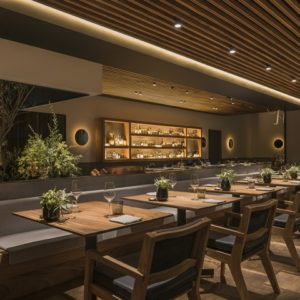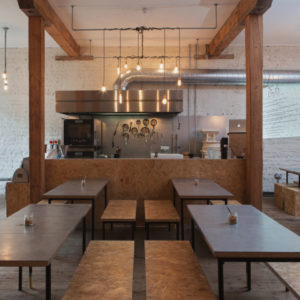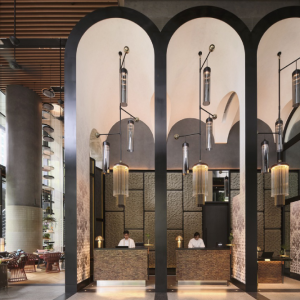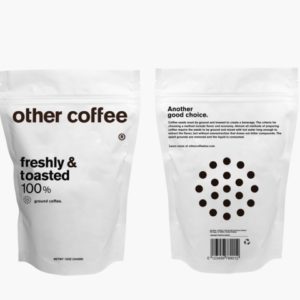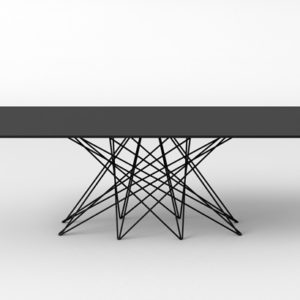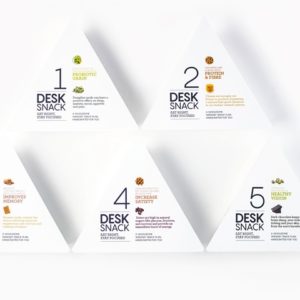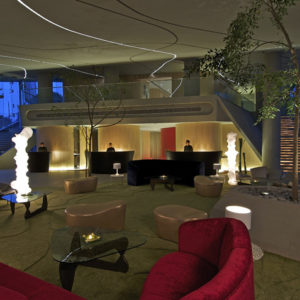
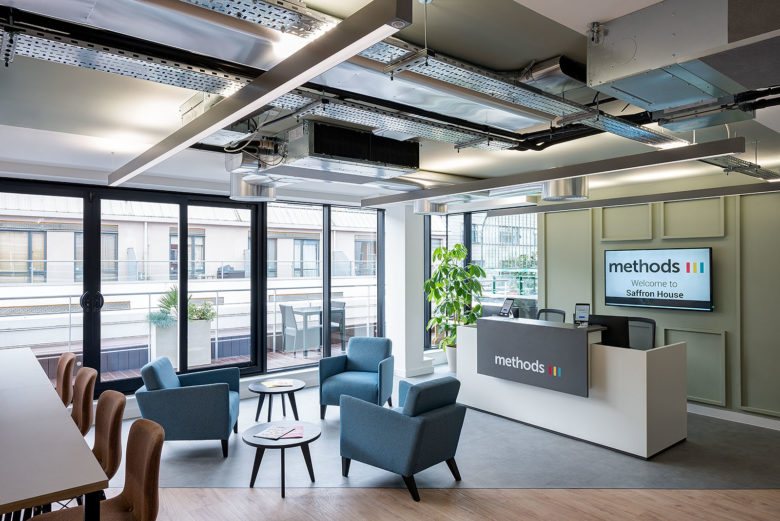
Method’s brief balanced technical and functional needs across the two floors of Saffron House whilst promoting and elevating their culture and employee experience, which was to be achieved by intricate planning and a personal design identity . This developed into an environment that encouraged flexible working, collaboration and social interaction whilst having a professional yet dynamic aesthetic.
The space was created with a variety of functional areas each with their own unique details such as bespoke patterned acoustic paneling , library space with personal desktop lighting control and bespoke joinery all to promote certain behaviors, whilst balancing the functional practicalities. The space is Silver SKA rated.
Designed by Dthree Studio
Photos by Theirry Cardineau







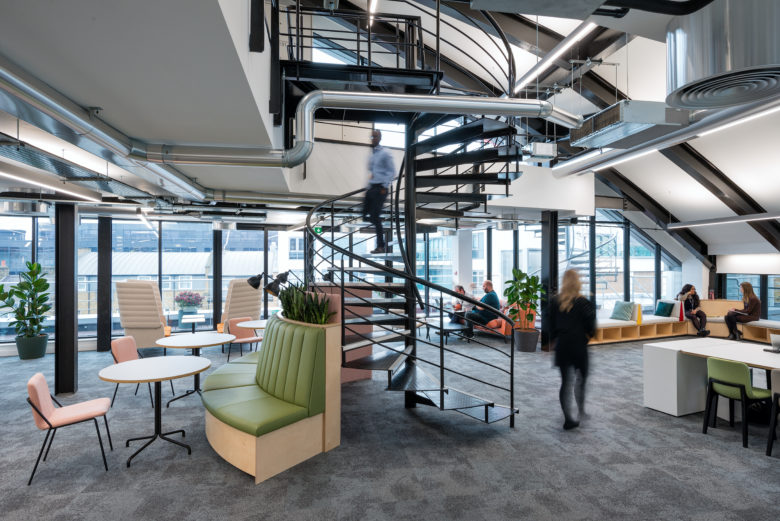
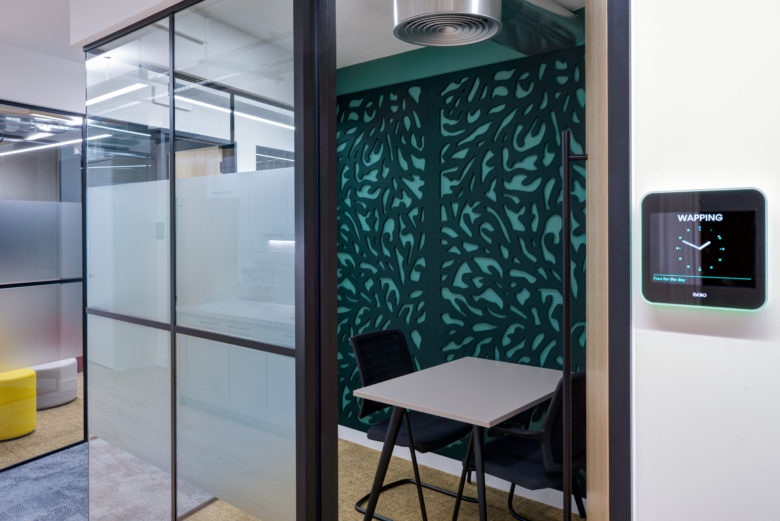


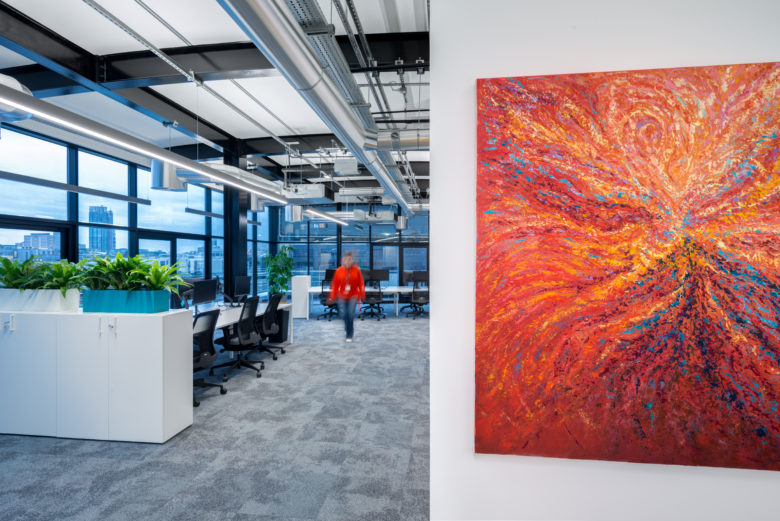


Add to collection

