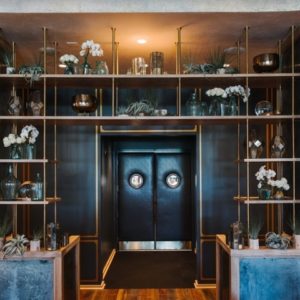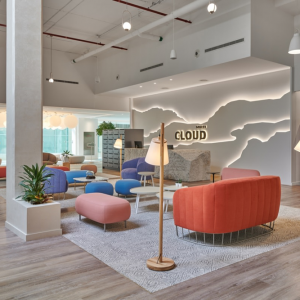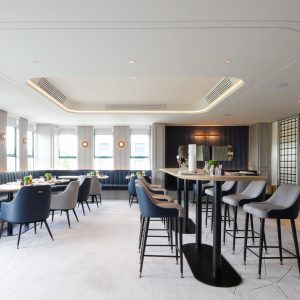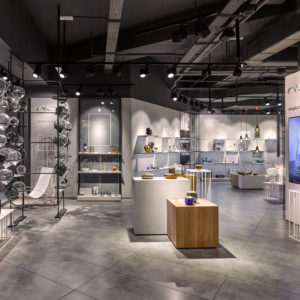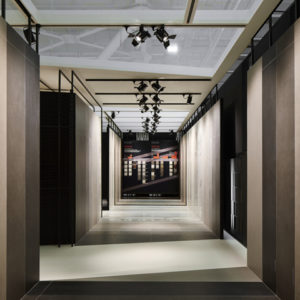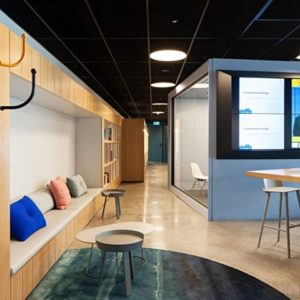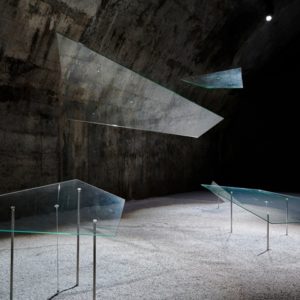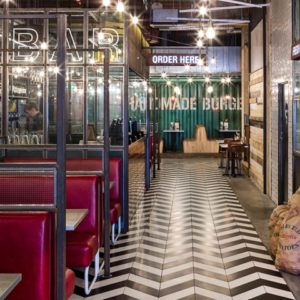

The most important element of this project was that people coming to the hospital would be “relaxed”. As a feature of space, In addition to the nursing room, a counter like island kitchen is set up so that you can make milk for baby in the waiting room. The kids area, which is at the center of the space, is a symbol of space and they can watch children from anywhere. Lighting of the whole space can be considered based on indirect lighting, and by using polycarbonate for the lighting cover, it is a plan that soft light illuminates the whole space. The sofa placed on the wall has a height that makes it easier for a pregnant woman to sit up, the back angle is adjusted, and the cushion hardness is adjusted so as not to be too soft.
Designed by Riki Watanabe/JOKE.Inc.https://jokedesign.xyz/
Graphic designed By Nori Yokoyama http://noriyokoyama.com/
Photo by Masato Kawano http://www.nacasa.co.jp/
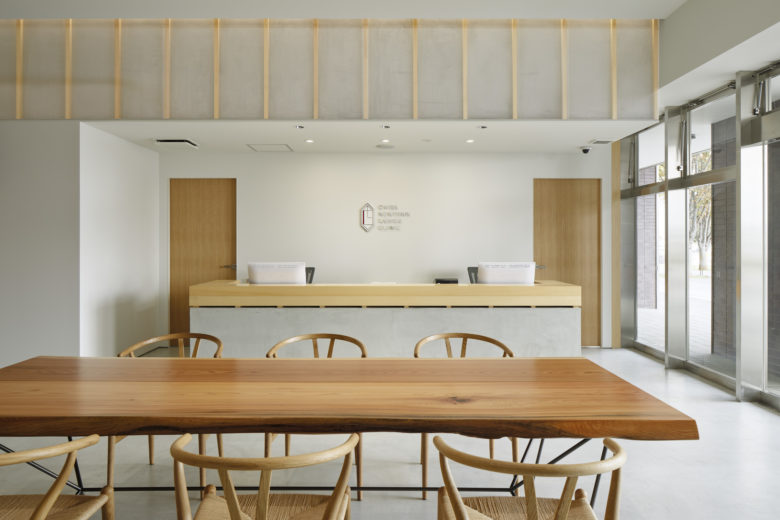

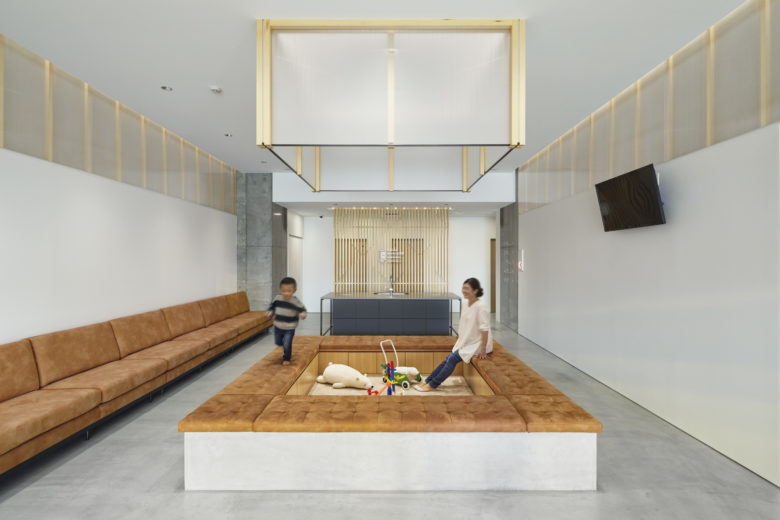
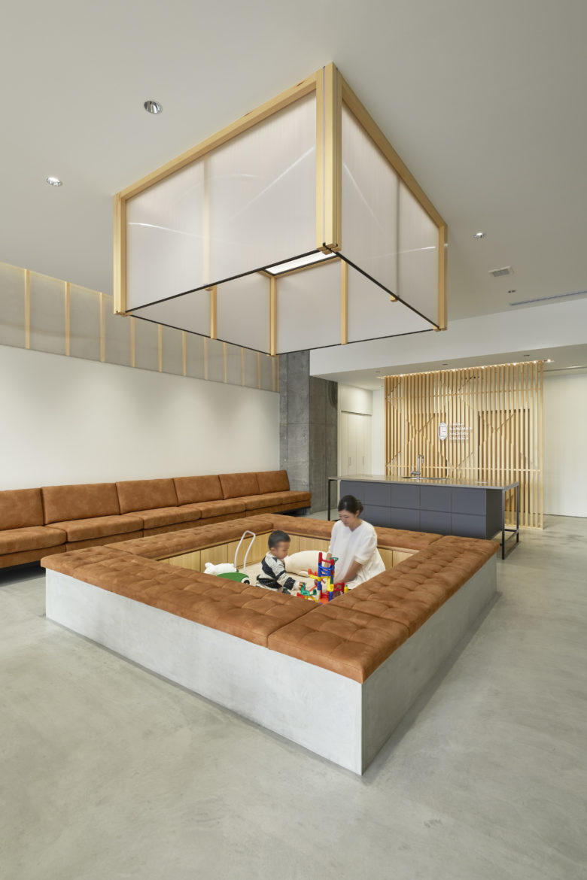
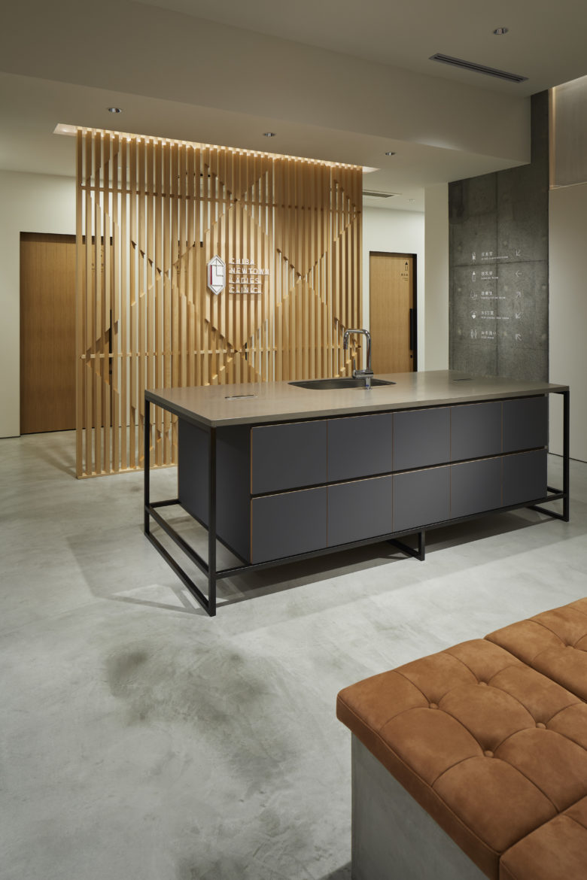
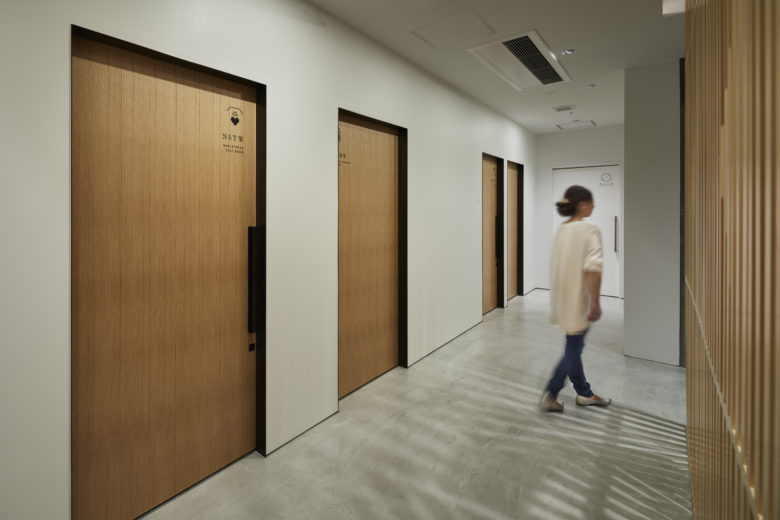
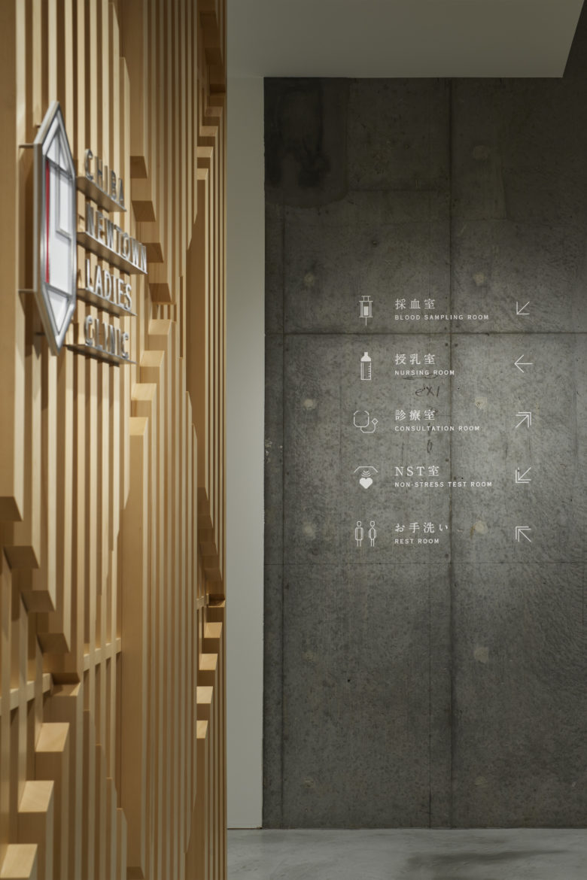
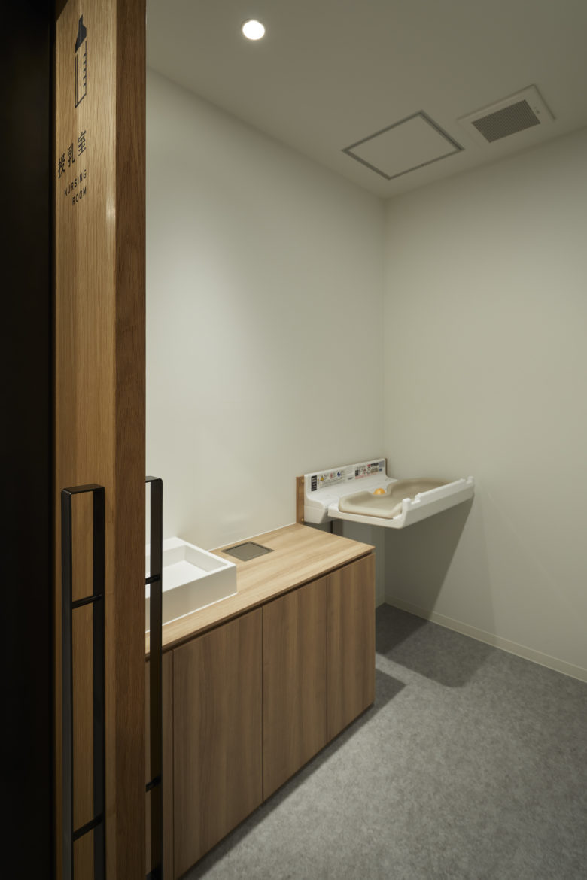
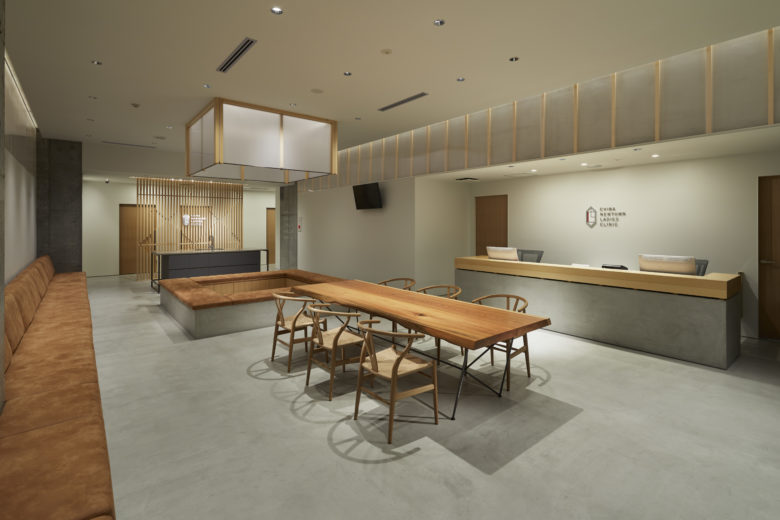
Add to collection


