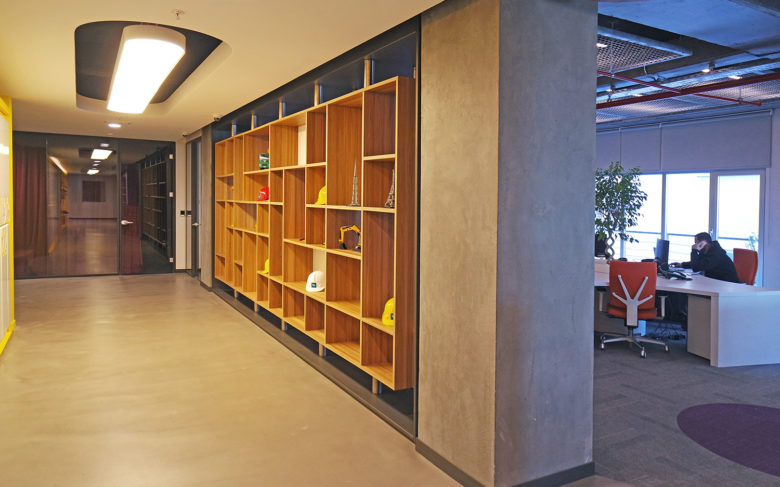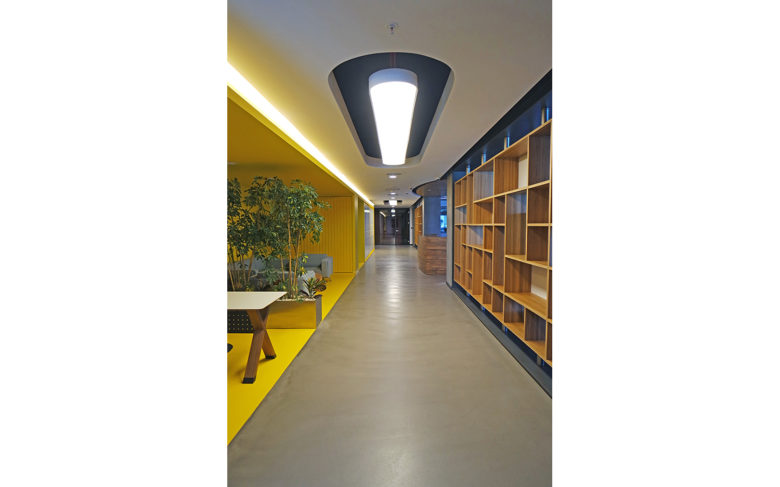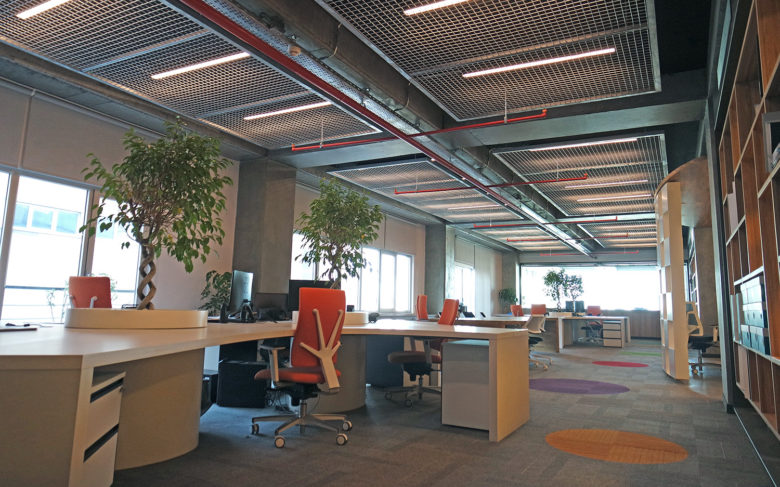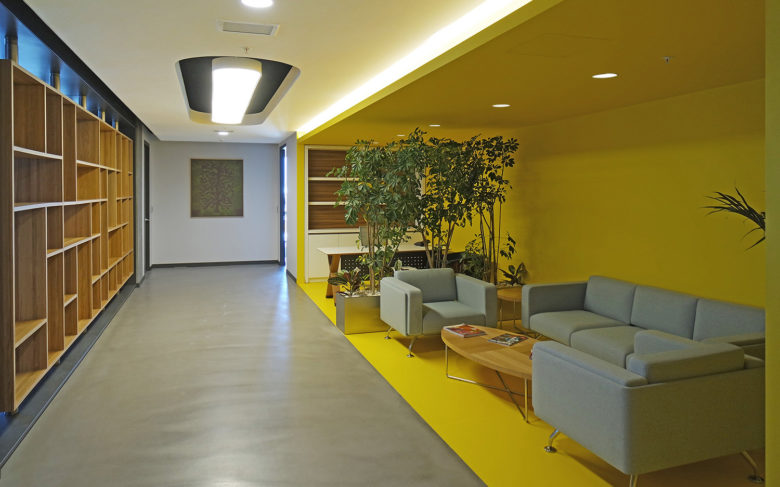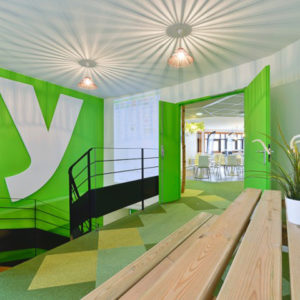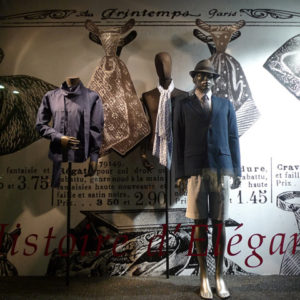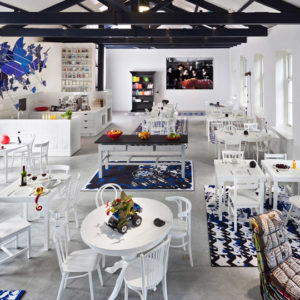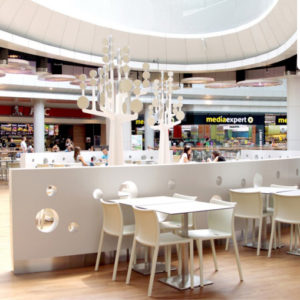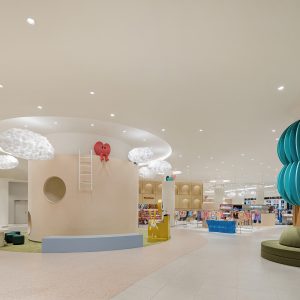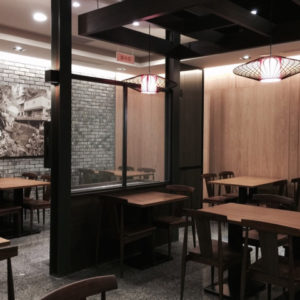
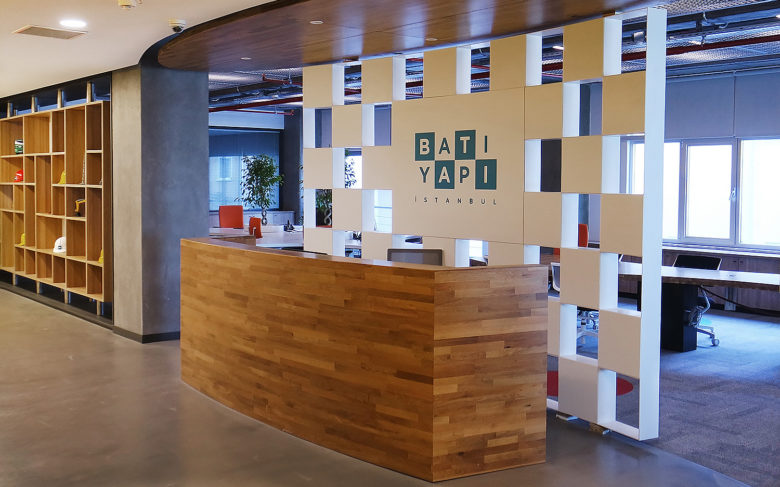
This is an office design project for Batı Yapı, which is a construction company in Beylikdüzü – Istanbul. The total area of this office is placed on 2 floors in totally 800 m².
The main conceptual design of Batı Yapı Office project was determined as according to company’s field of business. So some interior elements such as reception wall, rough material choices, model exhibition shelves and special ceiling designs with rough steel mesh were designed to emphasize the feeling sense of being constructional company’s office. Despite having an open office, meeting rooms and presentation room on the lower level; the executive offices, lounge area and social activities are designed on the upper level as separate rooms.
Design : OSO Architecture
Design Team : Serhan Bayık, Ozan Bayık, Okan Bayık, Kübra Demirtuna, Erkan Çeçen, B.Bahar Çiçekçi, Murat Lüleci
Photographs : OSO Architecture
More info about Bati Yapi Office in here.
