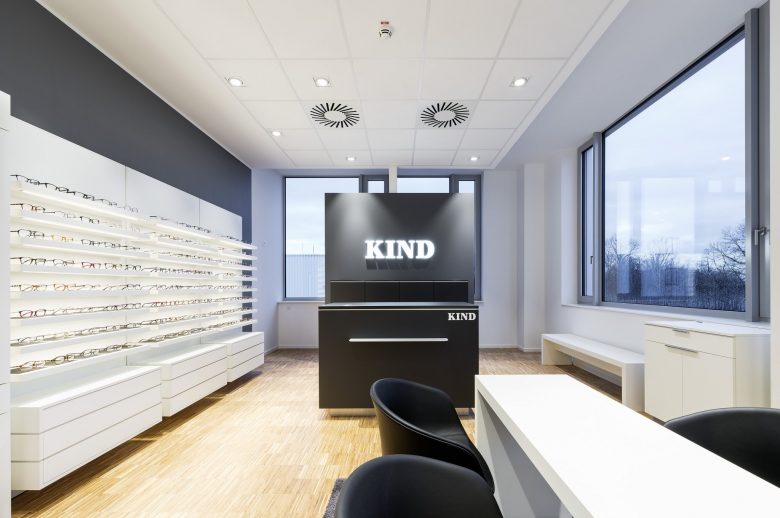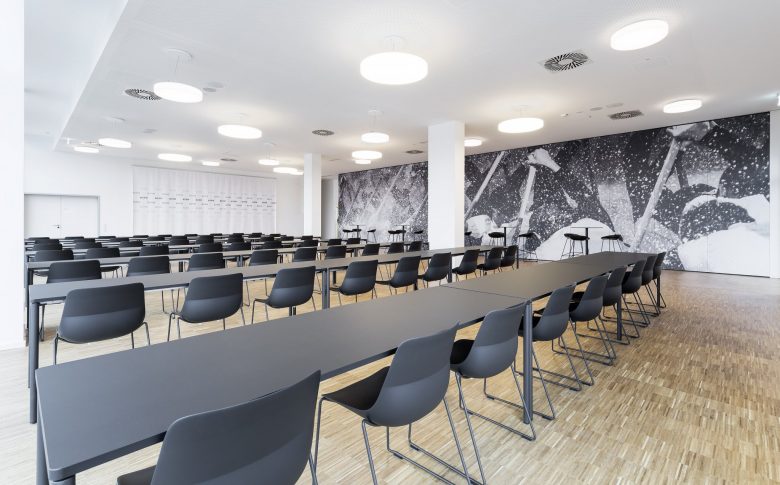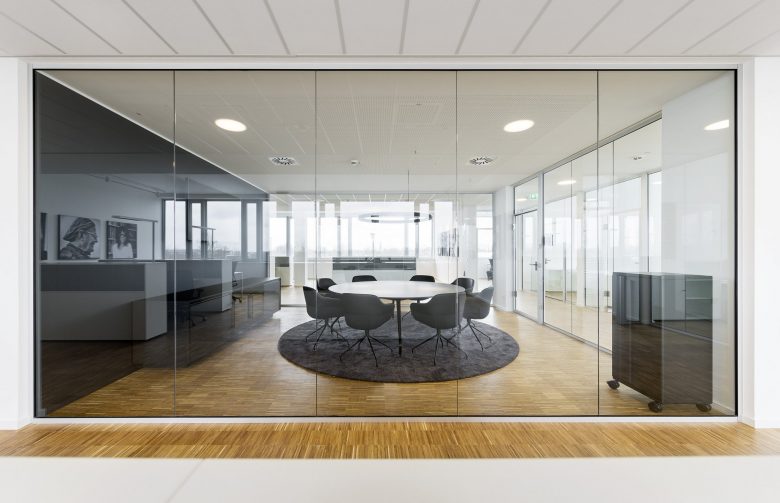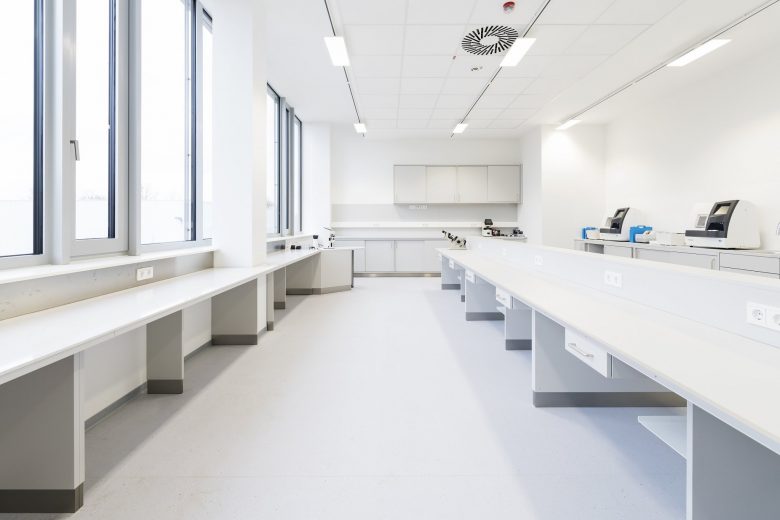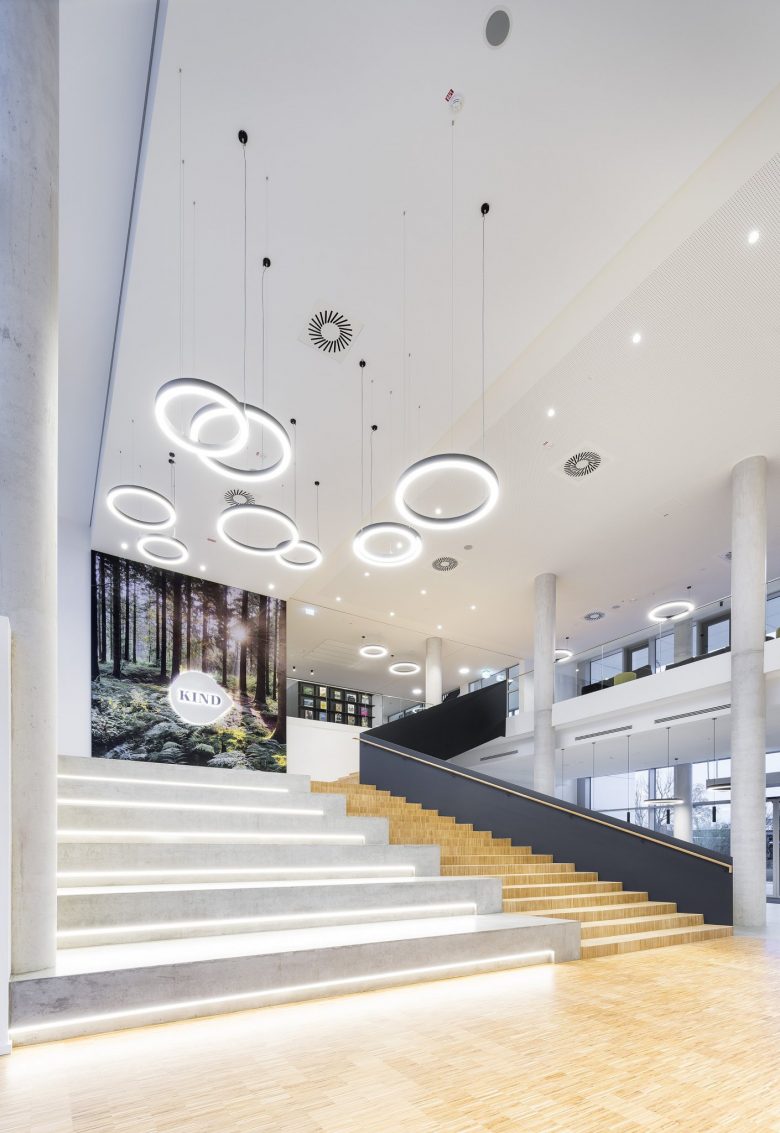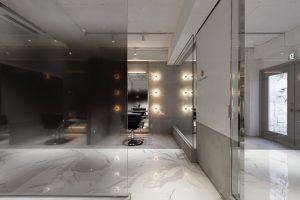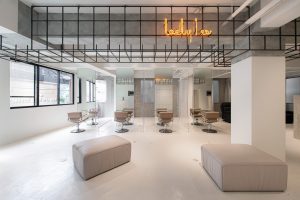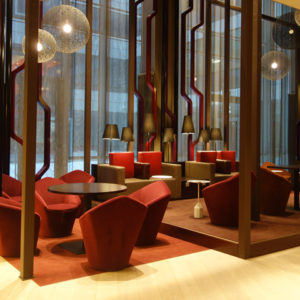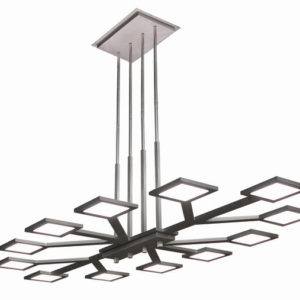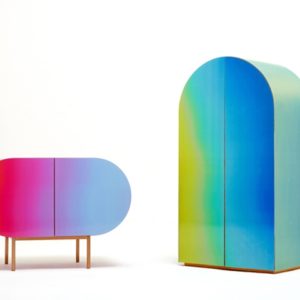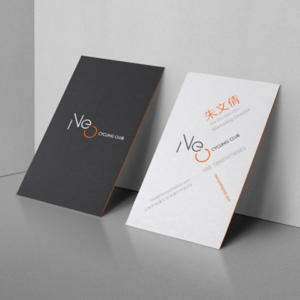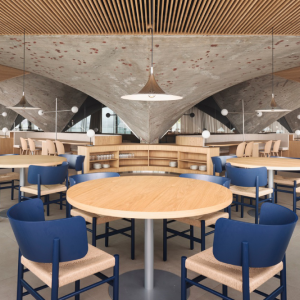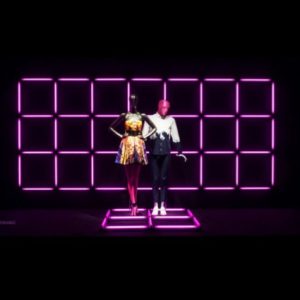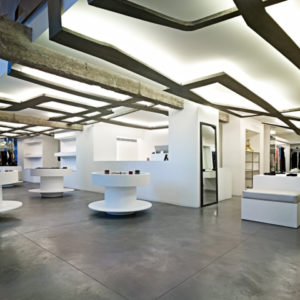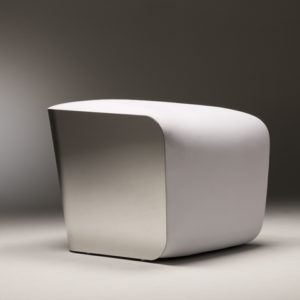
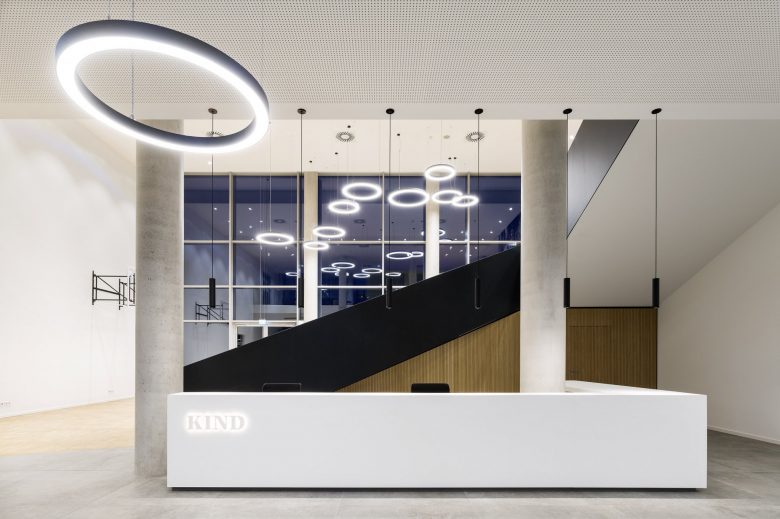
“The Kind company built a campus for the training and further education of KIND employees.
It was important to create a place of communication, innovation and education as well as further development of the employees.
The implementation was achieved through an open, bright and clear building architecture. In interaction with the departments, learning takes place between
from sales to product development.
The 4-storey building was completed in March 2020. On more than 5000 square meters space for training & seminar rooms, an auditorium was created,
Office Spaces, a staff restaurant and a spacious foyer.
Designed by:
igb Aktiengesellschaft Brühl 12 99423 Weimar – external architect
Tanja Lambertz Bristoler Straße 2 30175 Hannover – interior designer external
Ansgar Hellmich Kokenhorststraße 3-5 D-30938 Großburgwedel – interior designer internal
Photo by:
Jens Pfisterer Theodor-Veiel-straße 113 70374 Stuttgart

