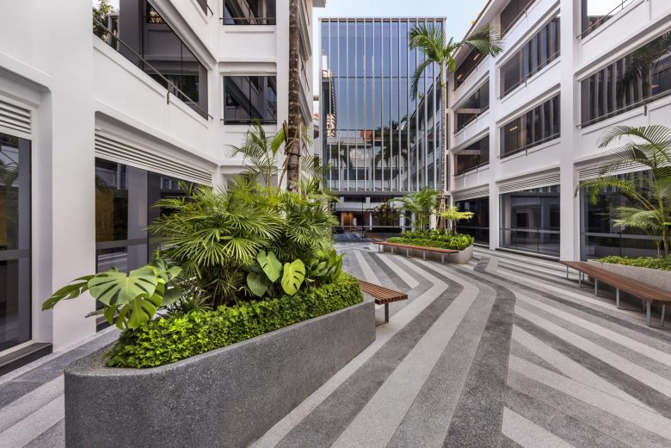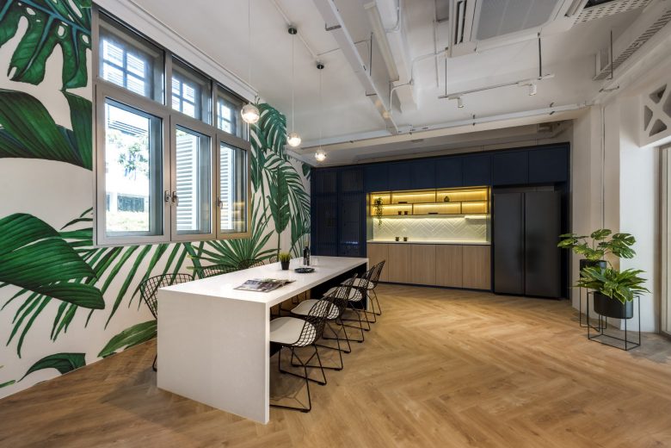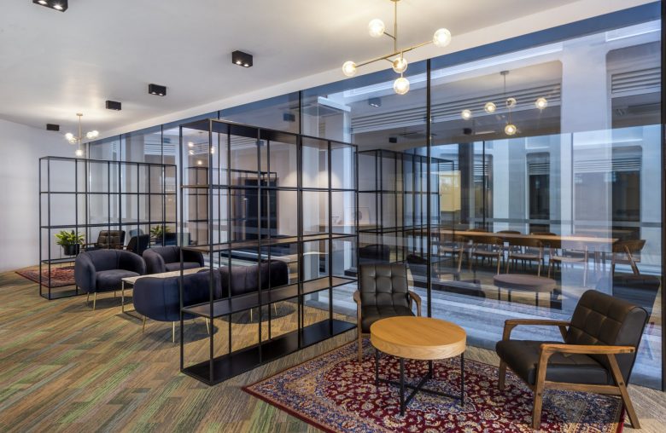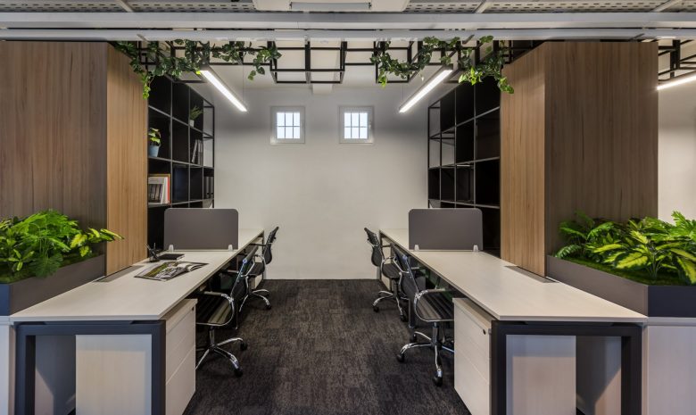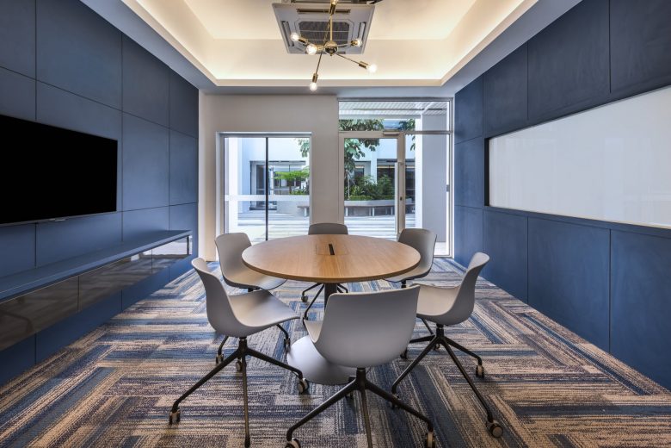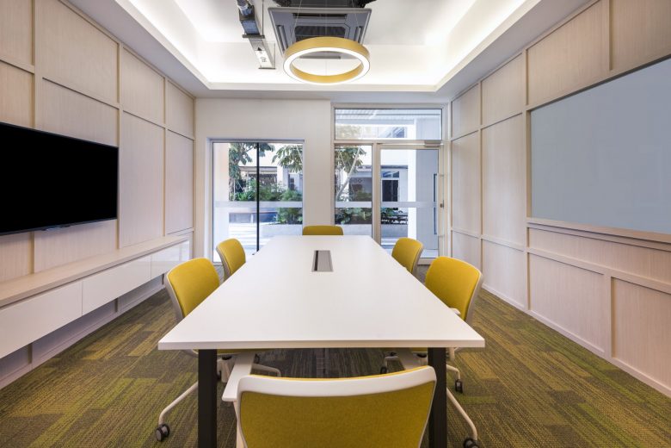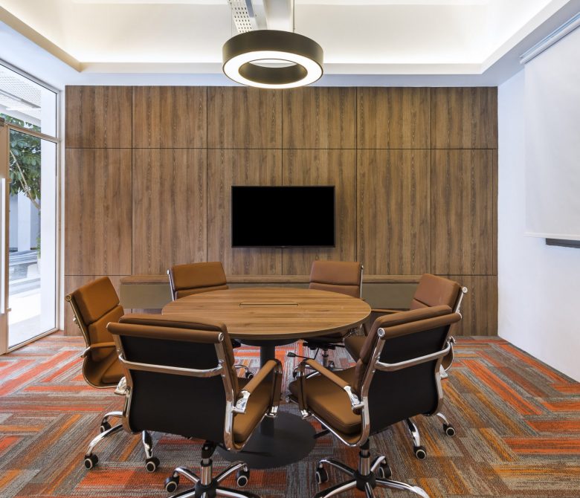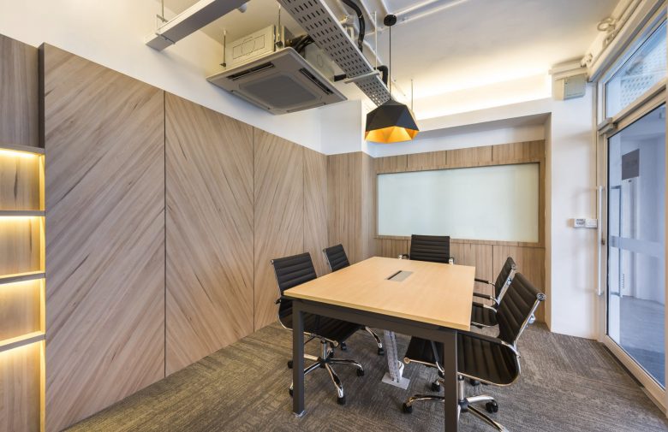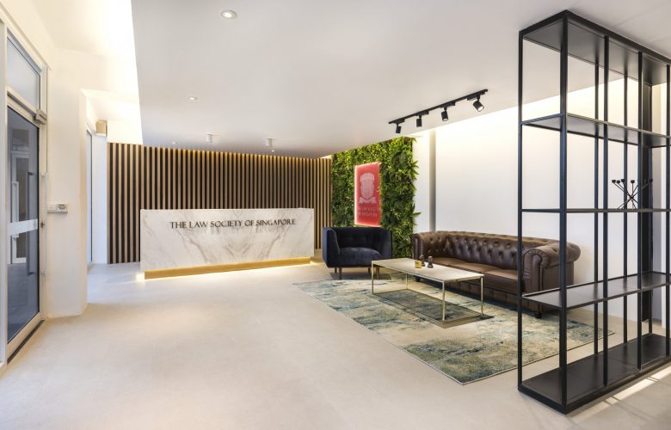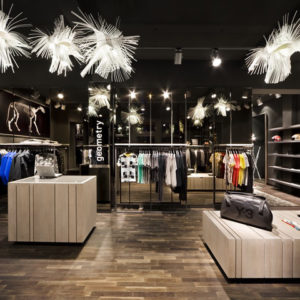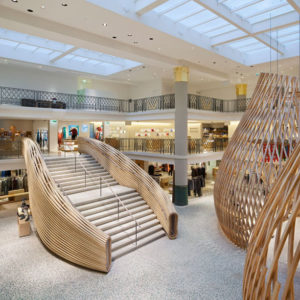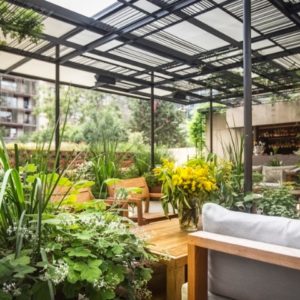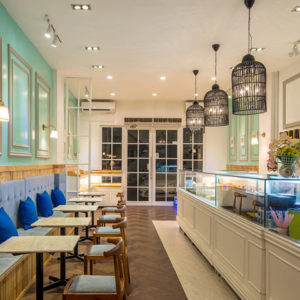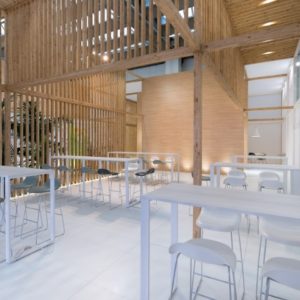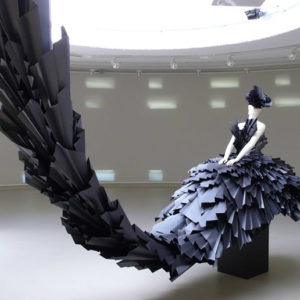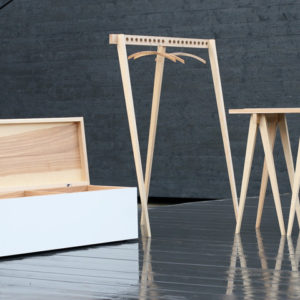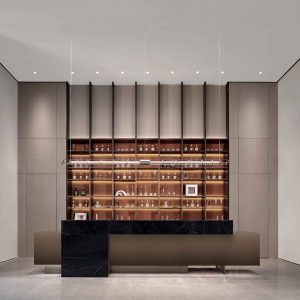
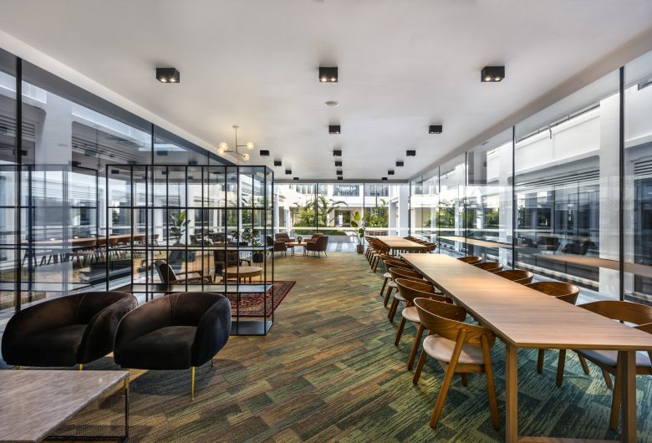
CONCEPT
The new office is a series of connected spaces surrounding a central courtyard. The distinct outdoor spaces formed the primary inspiration for the interior design of the offices. The language of the office spaces would be creative and lively – catering for both work and collaboration.
In planning the spaces,, the more “public” spaces would be located in close proximity to the central courtyard. These include the reception, meeting rooms and the pantry areas. The reception was designed to be modern and inviting, with a open island table for discussions and a connected meeting room.
The “private” spaces of the finance, HR, IT and, management offices were located further inwards. These spaces would be accessible only to staff.
Designed by Casey Chua, ADX Architects
