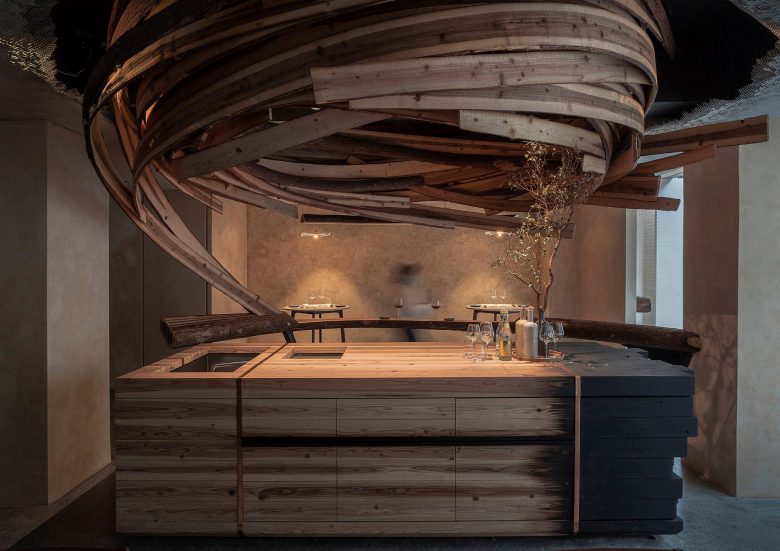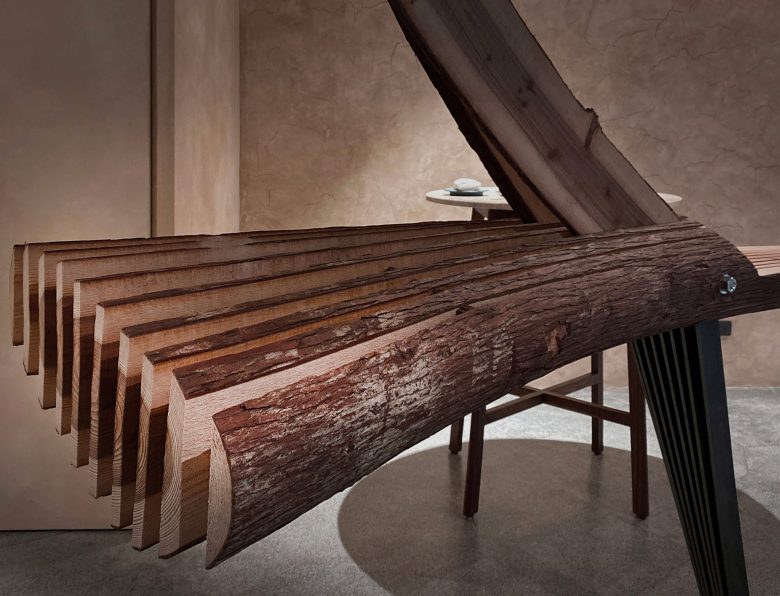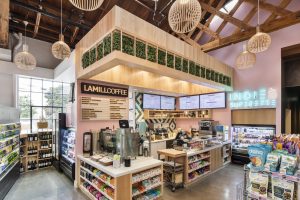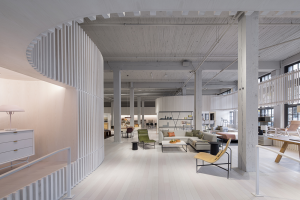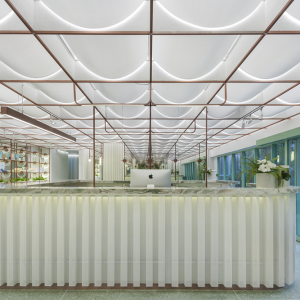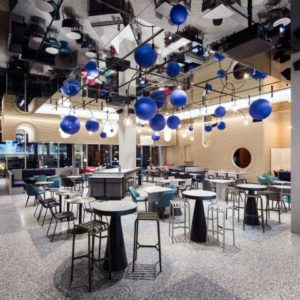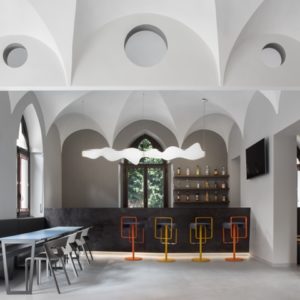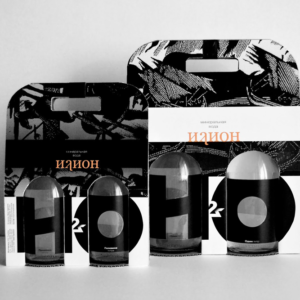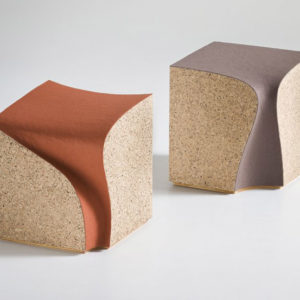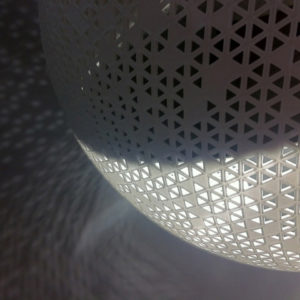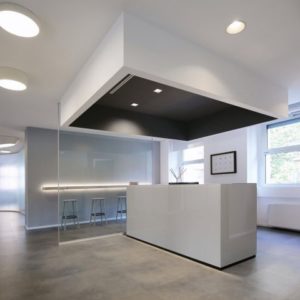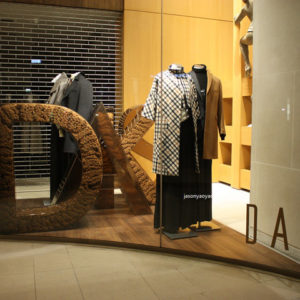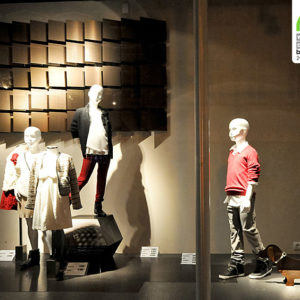
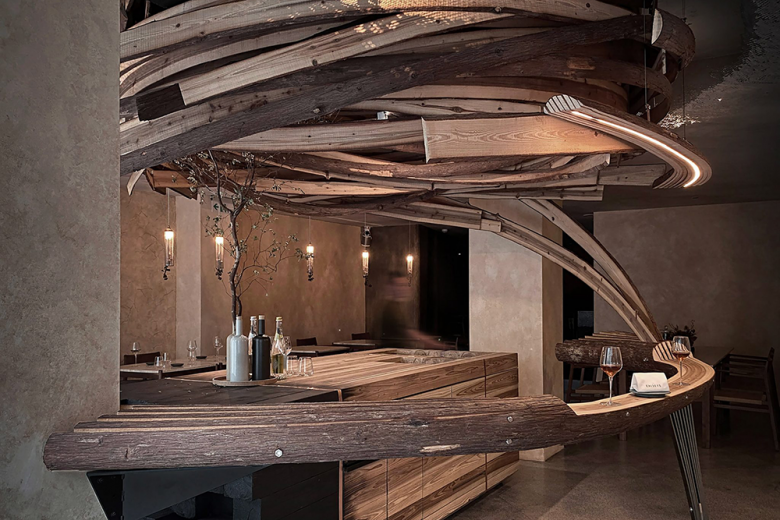
Bowed panels of cedar form a chaotic vortex-like structure in Embers, a restaurant in Taipei’s Da’an district designed by local practice Curvink Architects. The structure, which Curvink Architects says could also be likened to a bird’s nest or whirlpool, sits over the bar of Embers. It’s shortlisted in the restaurant interior of the year category in the 2020 Dezeen Awards.
To build the structure, Curvink Architects called on the help of designer and maker En-Kai Kuo. He sourced three 25-metre-high cedar trees from the forested mountainsides of Hsinchu, a city in northern Taiwan. The trees were being felled as part of thinning – a process where a select number of trees are purposefully removed in order to improve the health and growth rate of those remaining.
After being transported to a nearby timber factory, the three cedar trunks were sliced into thin layers and steam-bent. This formed arched panels which each span three metres in diameter. The panels were then set aside for several weeks to allow their curved form to stabilise. When the panels were brought on-site to Embers, Kuo haphazardly arranged them in a clockwise direction to create the final vortex-like structure. One cedar beam has been partially embedded into one of the restaurant’s structural columns to act as a counter where guests can rest their drinks. It’s illuminated by a striplight which has been fitted in the grooves of another beam hanging directly above.
Beneath the structure sits a chunky serving island crafted from a further 64 cedar beams, which are stacked in an eight-by-eight formation. One end of the island has undergone shou sugi ban or yakisugi – a traditional Japanese method of wood preservation, where the surface is lightly charred to become waterproof and overall more durable. Inside, the island accommodates a small fridge, freezer and storage for tableware.
To keep diners’ attention on the sculpture, the restaurant’s fit-out is otherwise kept simple. Walls are loosely rendered with sandy-beige plaster, while the floor is finished with concrete. Pendant lamps made out of recycled glass have also been suspended from the ceiling.
Designed by Curvink Architects
Photography by En-Kai Kuo
