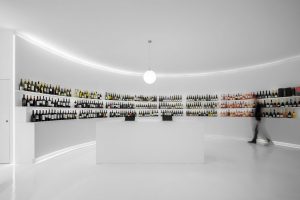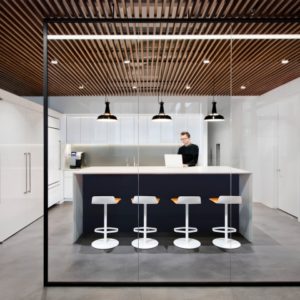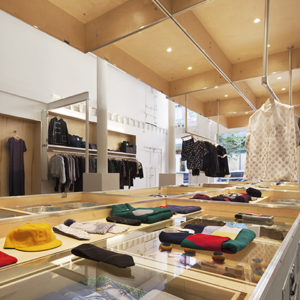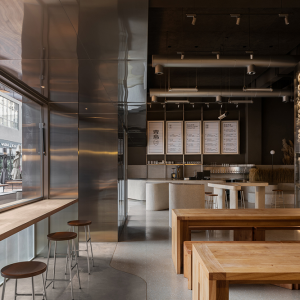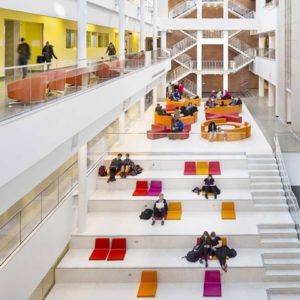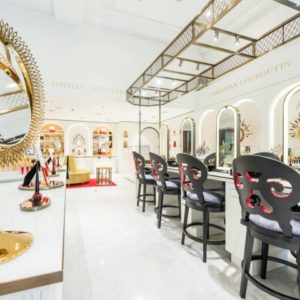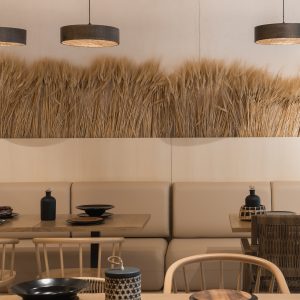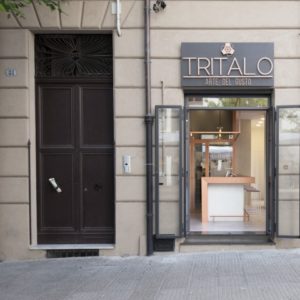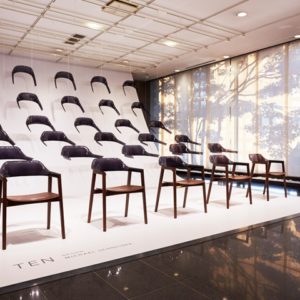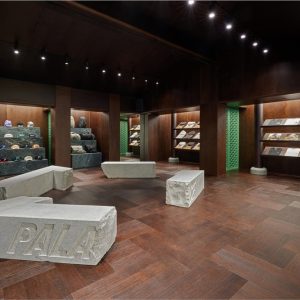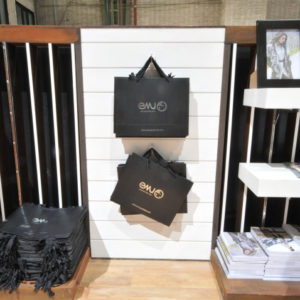
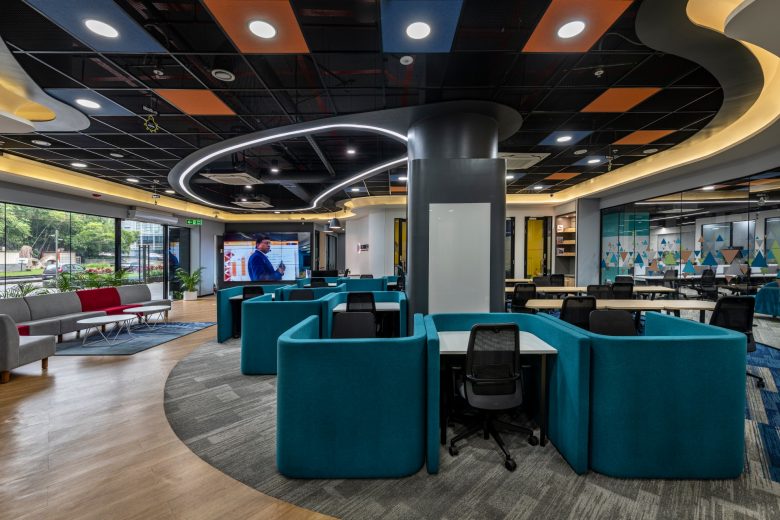
Zyeta’s mission was to collaborate with the leading business technology accelerator in delivering a workplace that demonstrated a peerless mix of functionality and aesthetics.
Divided into two parts—upper and lower—the design offers a multi-purpose solution that puts the organization at the forefront. The upper area houses the reception, welcome lounge and café–which form the setup for a townhall expansion. The lower area offers a flexible, transparent workstation area which offers space for expansion. The curvilinear ceiling design called ‘The Cloud’ adds to the look and branding.
Finally, the healthy supply of natural light, vibrant colors, wall and creative carpet patterns–build
a joyous, creative and healthy vibe.
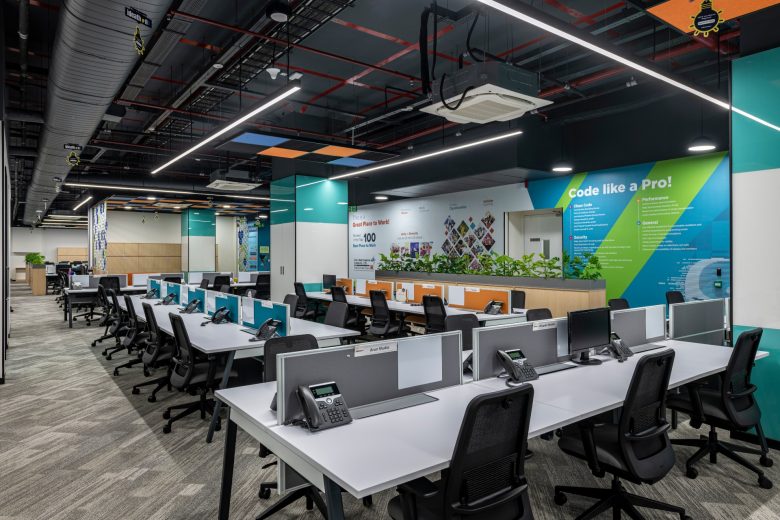
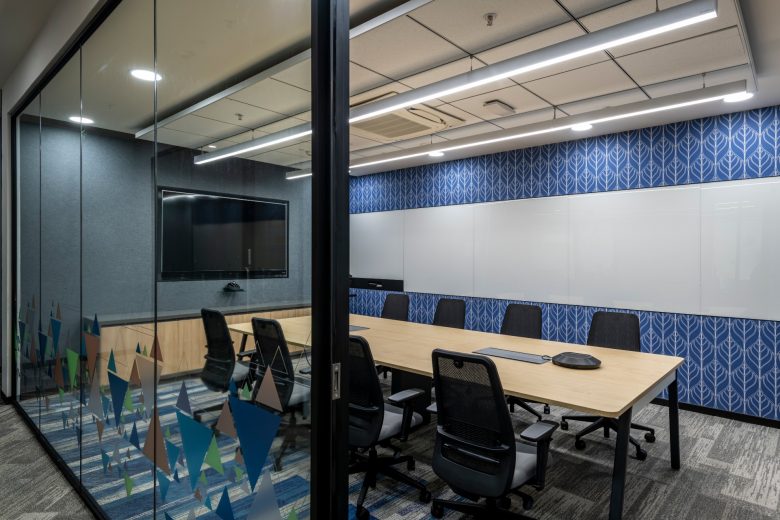
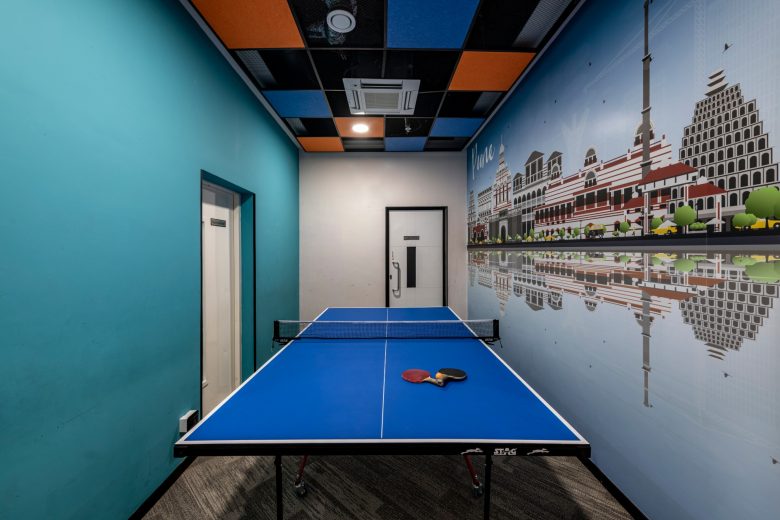
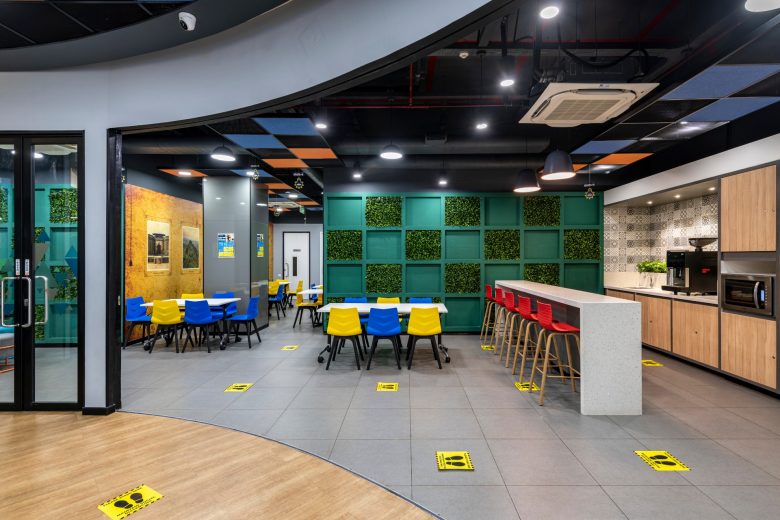
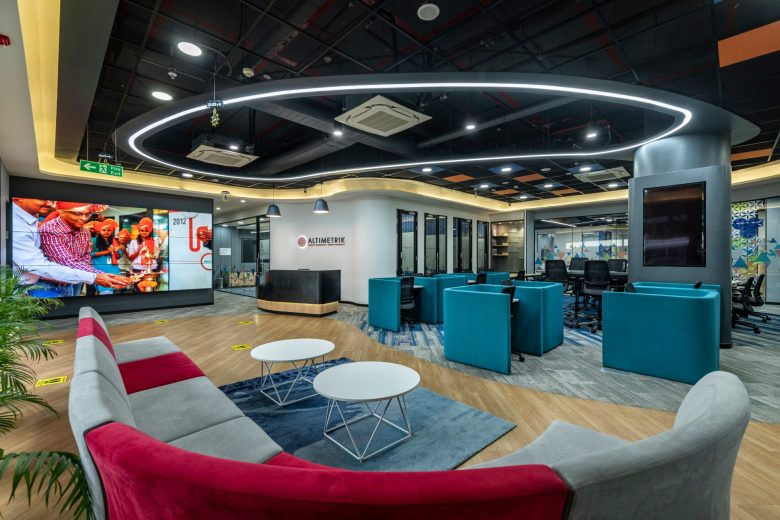
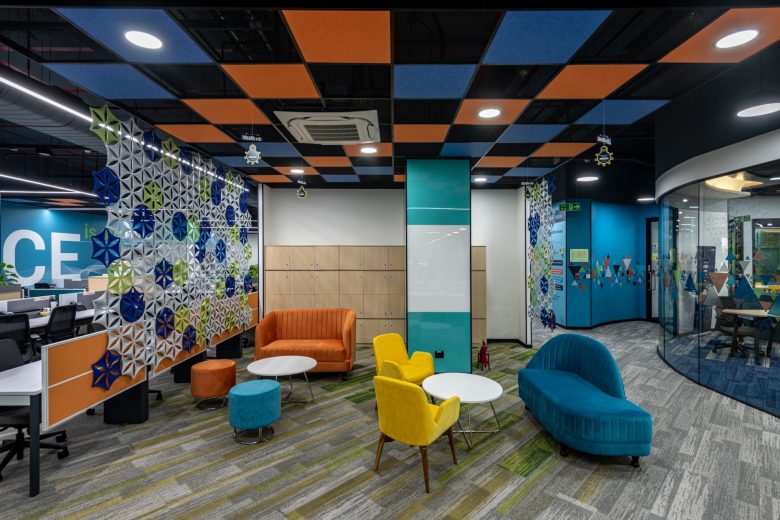
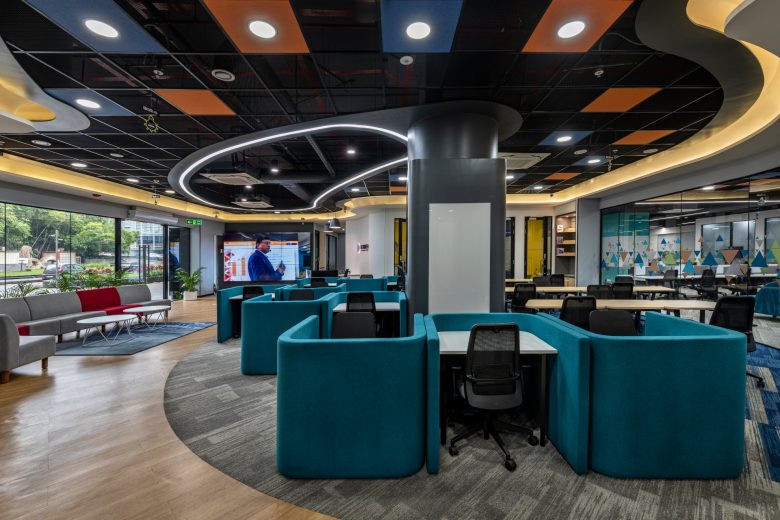
Add to collection

