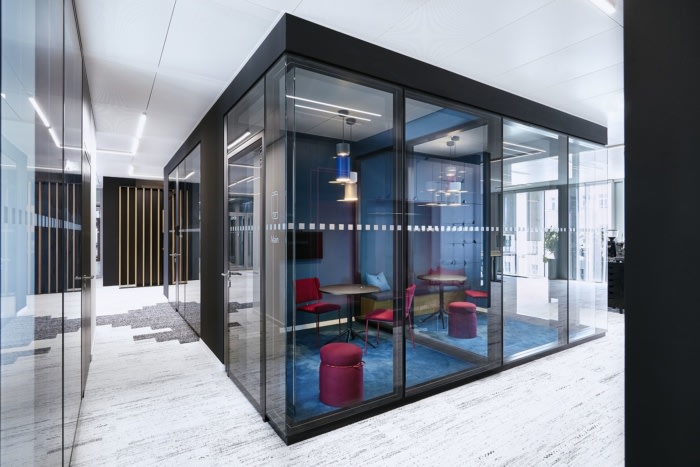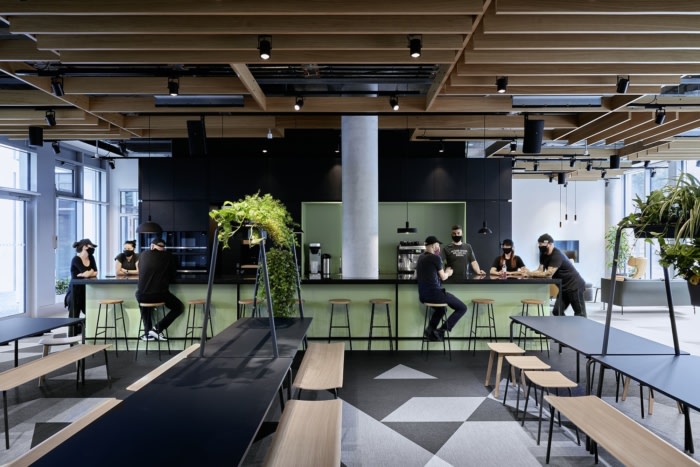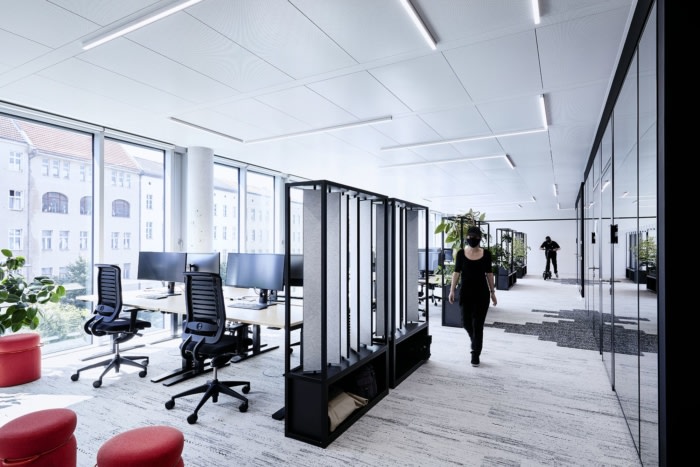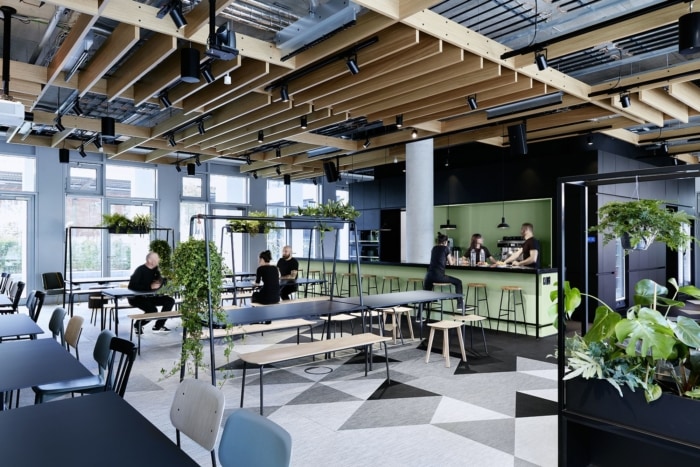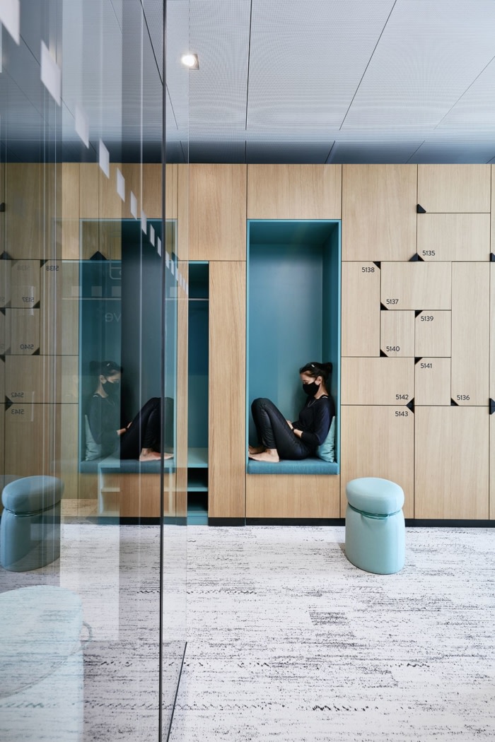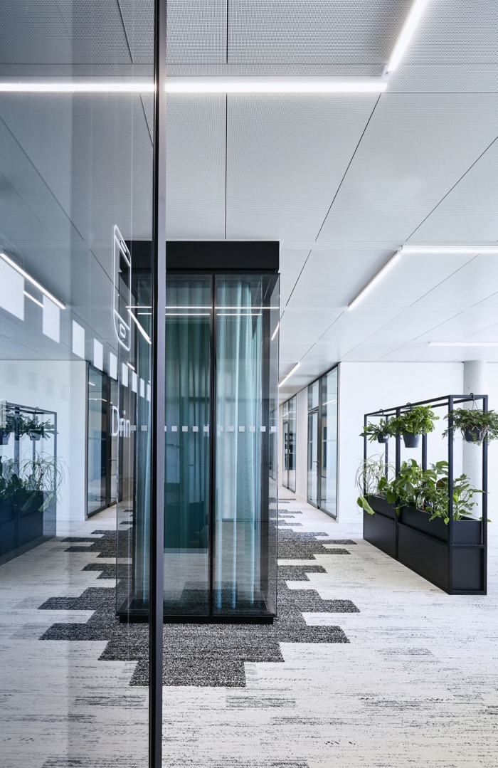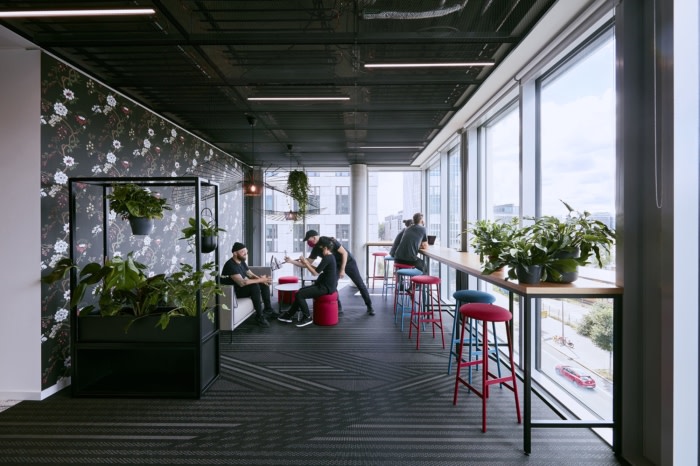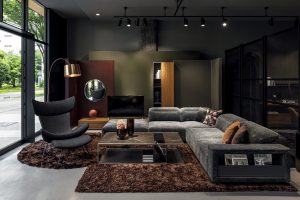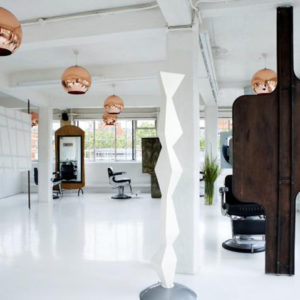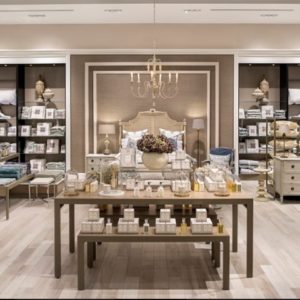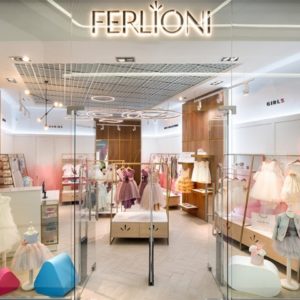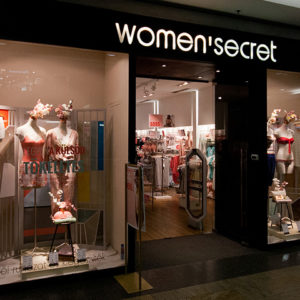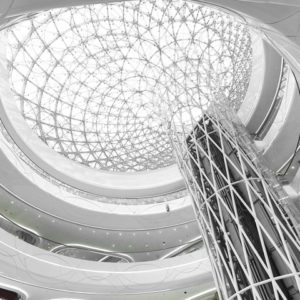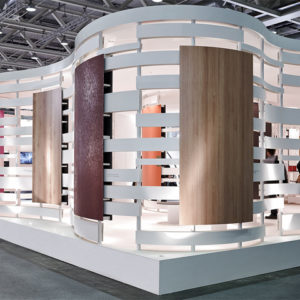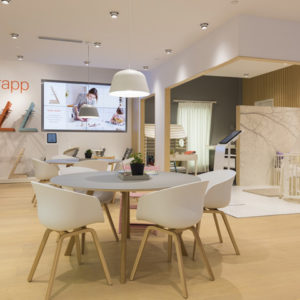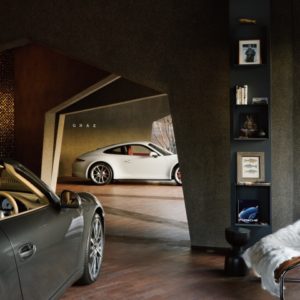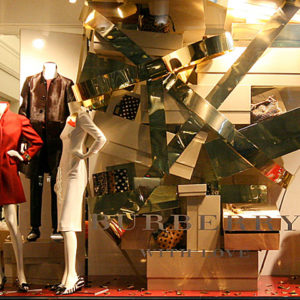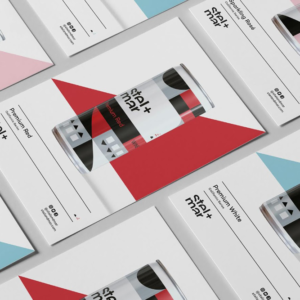
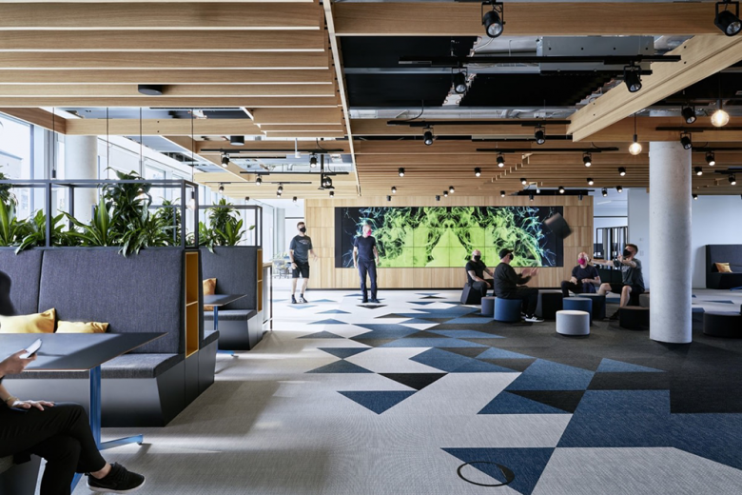
A multi-functional and agile work environment complete with childcare, Hypoport’s new office sets an example for the future of the workplace in Berlin. de Winder Architekten was trusted with the design of the Hypoport offices, a technology-based financial service provider, located in Berlin, Germany.
In May 2020, in the new MY.B office building in Europacity Berlin, a state-of-the-art working world was completed on behalf of Hypoport SE for the subsidiary companies of the Hypoport Group.
The de Winder architectural office in Berlin developed the area layout for the Hypoport Group’s new 6-storey working environment of around 9,600 m². Hypoport’s approx. 500 employees work on two full storeys on the 2nd and 6th floors, on four partial storeys on the 3rd, 4th, and 5th floors, and on a large part of the representative first floor.
Comprehensive analysis workshops enabled the creation of a multi-space in the MY.B building of mostly open areas characterized by variously separated work areas, the majority of which are zoned by means of acoustic room dividers with plant elements.
The workplace areas on all storeys are positioned toward the daylight-flooded facade. They surround the core with a communication zone designed in black consisting of bookable meeting rooms and bespoke functional furniture in a warm wood look, which contains retreat and cloakroom areas, lockers, service rooms, and copy zones.
The most attractive spaces in the ground plan sections facing the street were designed as common areas. These are spatially linked to the neighboring conference rooms and function as living room lounges with prime views. Temporary working is also possible on the high tables along the window facade and in the modular seating landscape.
In some cases, the space design is rounded off with four- and two-person offices. To meet the employees’ requirements for a variety of communication options, a wide range of differently sized meeting rooms and informal conference islands and phone booths were planned.
Team labs have been set up on all of the full storeys which can be used temporarily by teams for the joint development of project ideas or the staging of workshops.
The casino on the first floor offers an area for lunching, informal exchanges, after work events, and gaming. This space is fully technically equipped with a beamer, a screen, and streaming and loudspeaker functions.
On the 2nd floor, in addition to the workplace areas for the Europace company, a 200 m² all-hands area has been created. This Summit Area, designed as a shared kitchen, can be used both for internal communication and for co-working and workshops with other companies.
The multi-functional area is equipped with table groups, diner benches, and flexible high tables, thus offering meeting spaces with different qualities. A media wall with integrated, extendible podium elements enables a presentation situation to be created when required.
A further special feature of the future Hypoport working world is the dedicated fitness area on the 2nd floor and the openly designed Kids Office on the first floor with workspaces for two persons. Children are also provided with a ball pool and a gaming space with a monitor.
Design: de Winder Architekten
Design Team: Klaus de Winder, Anita Kelava, Ina Jansen, Piotr Misiewicz, Leonardo Santini, Christin Götsch
Photography: Mark Seelen
