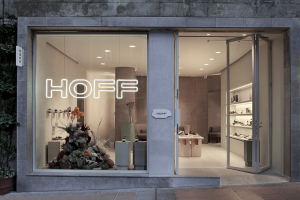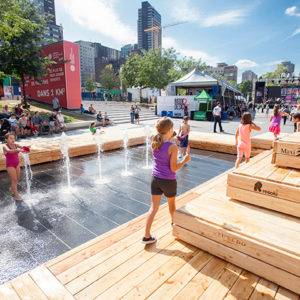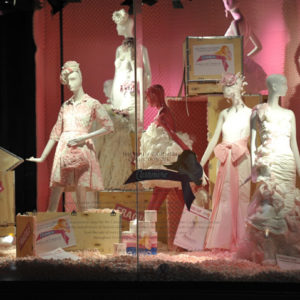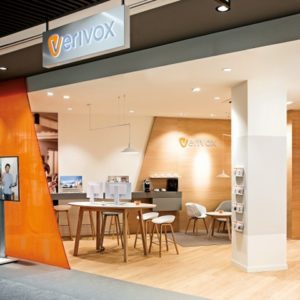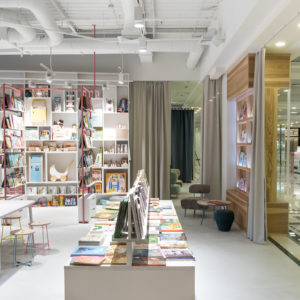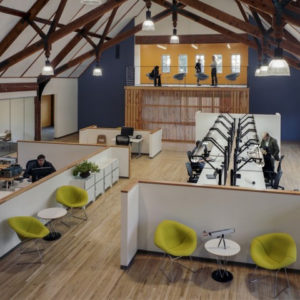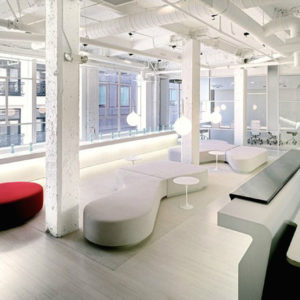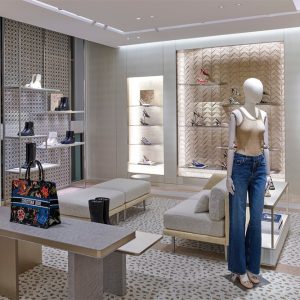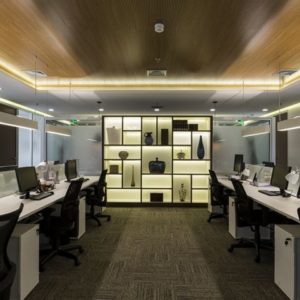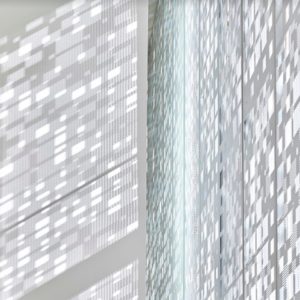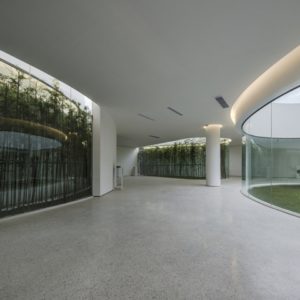
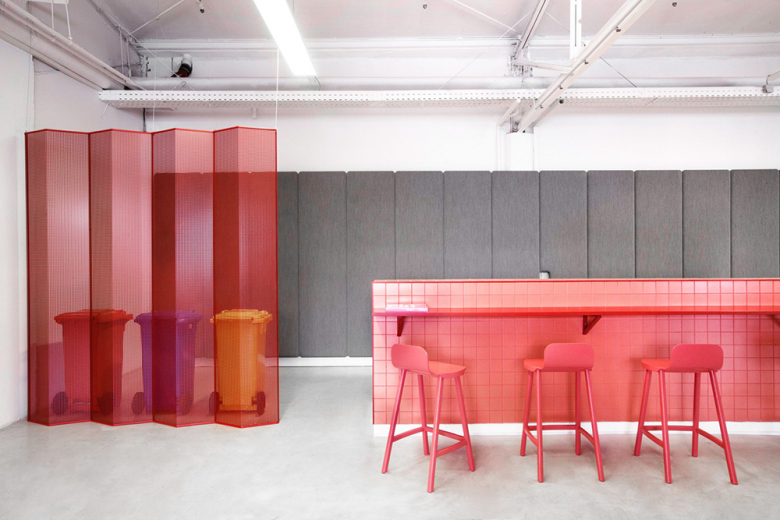
Studio Aisslinger has created an adaptable workplace for accessories brand LOQI, featuring coloured curtains, folding screens and “work capsules”. Located in Berlin, the LOQI Activity Office serves as the European headquarters for the American company, which specialises in totes and weekend bags produced in collaboration with artists.
The workspace is designed to support creativity and collaboration, but also to create a safe and supportive environment for staff in light of the Covid-19 pandemic. To satisfy both of these conflicting requirements, Studio Aisslinger planned the space as a series of distinct but flexible zones, facilitating solo work, group workshops and a range of activities in between.
“The workspace is treated like living, breathing organisms that adapt to accommodate a team deciding on flexibility, autonomy and the ability to choose when and how they work,” explained the studio, which is led by designer Werner Aisslinger. “The result is an office space of a different kind – a lively and inspiring working landscape, breaking through the grey schematism of standardised workstation units.”
The office comprises a large open-plan space, so the design team had to find creative ways to demarcate different areas. Partitions were designed to be as adaptable as possible, in the form of heavy fabric curtains and perforated metal screens. A bold colour scheme was also applied, so it’s clear where one area ends and another begins.
Isolated workspaces are provided by Studio Aisslinger’s Work Capsules – a design previously created for the 25Hours Hotels. With felt-covered exteriors and a bubble window, these pods allow occupants to find privacy and separation, without being completely cut off from the more public activities going on around them.
There are various other types of workspace on offer, including large desks with integrated lighting fixtures, a pink tiled bar, standing desks, bleacher-style seating areas and sofa booths. Meeting areas are dotted through the centre of the space, framed by curving curtain rails. These spaces feature fluffy carpets, which not only give them a different aesthetic but also help to create acoustic baffling. These spaces are all furnished with Studio Aisslinger designs, including the Aspen pendant lights for B.lux and the Circle Barstools.
With this design, Studio Aisslinger highlights the need for flexibility in the workplace, allowing people to find solitude when they need it, but to also bring people together. They studio describes the project as “a complex, constantly changing conglomerate of working areas, break-off units and work capsules”. The aim was to create an environment that people are proud to call their workplace, and perhaps even share on their social media platforms.
“New offices being planned for the near future will less emphasise communal co-working areas but nevertheless we all need new spaces for interaction or idea generation and collaboration,” added the design team. “Flexible and open, the room adapts to its respective needs, creating space for playful creativity, for that dance of mind and body that is needed to gain new ideas.”
Designed by Studio Aisslinger
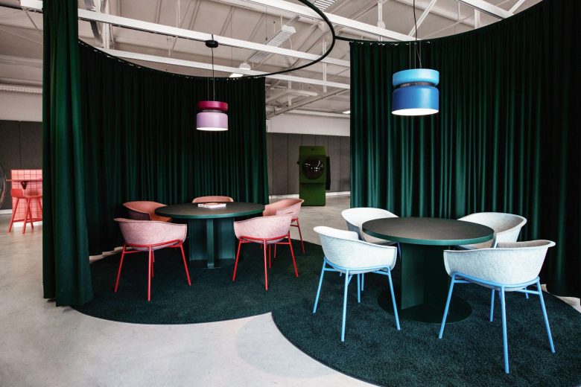
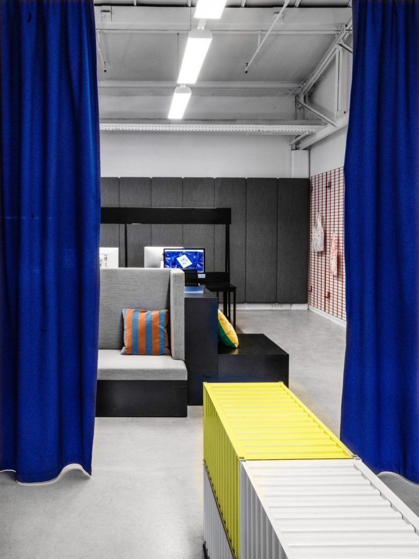
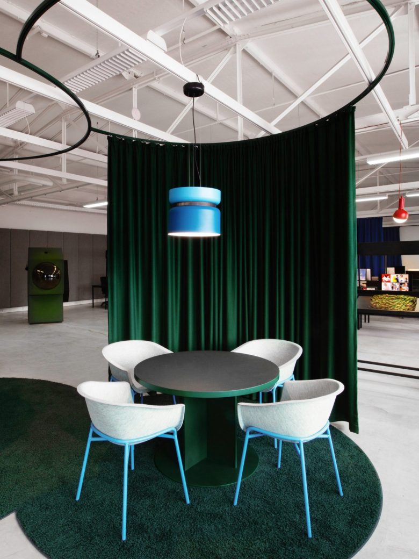
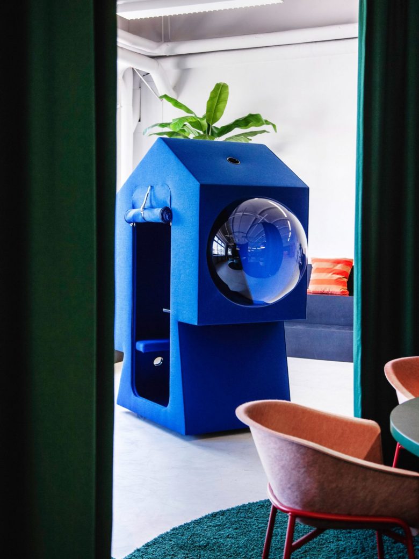
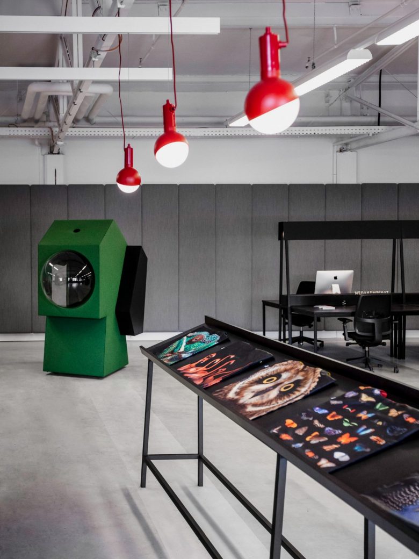
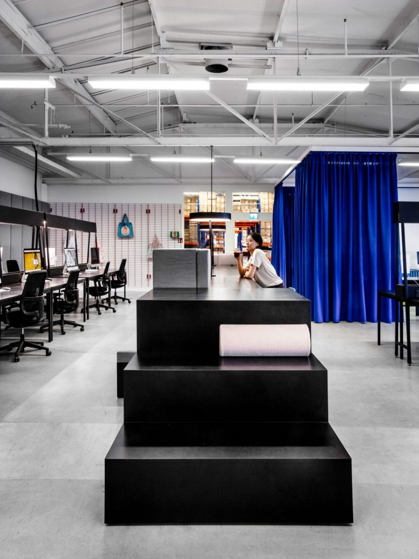
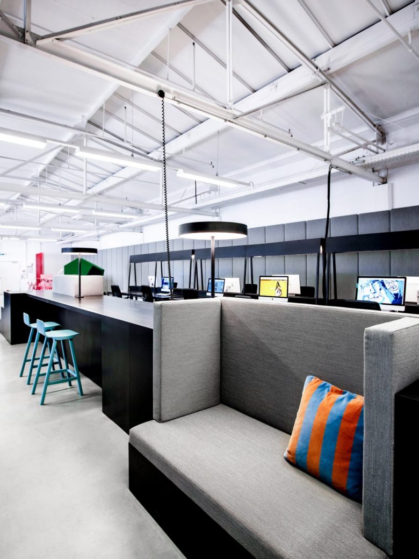
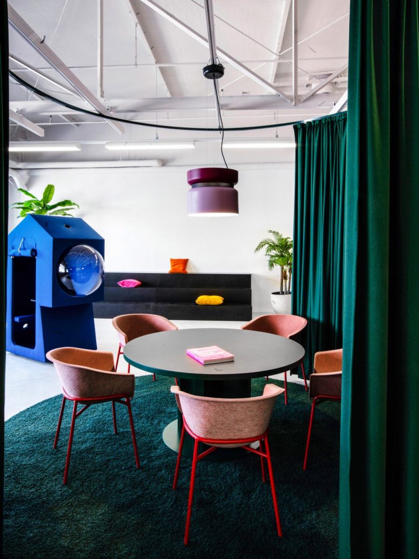
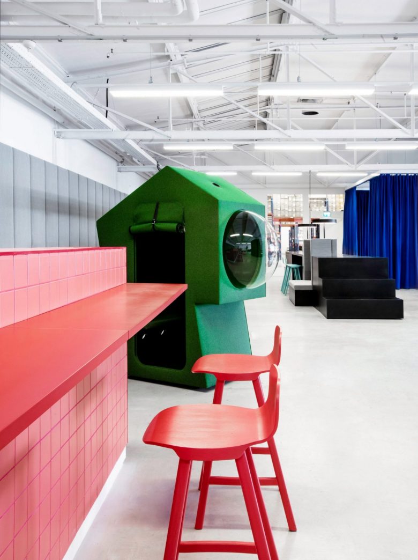
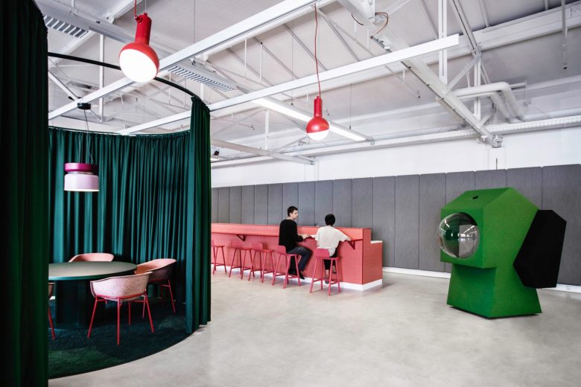
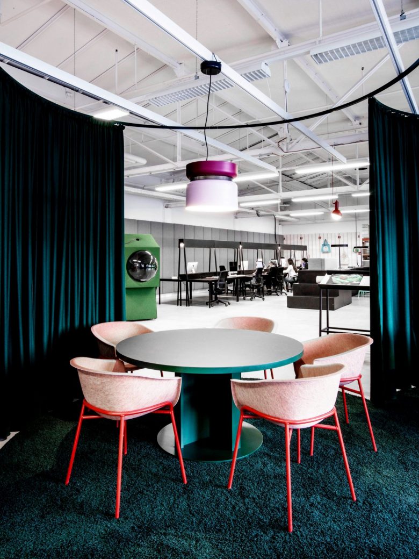
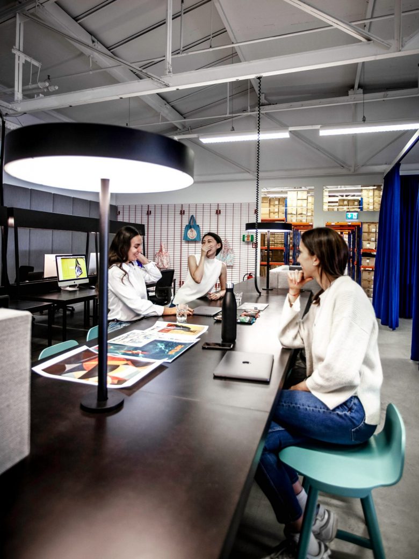
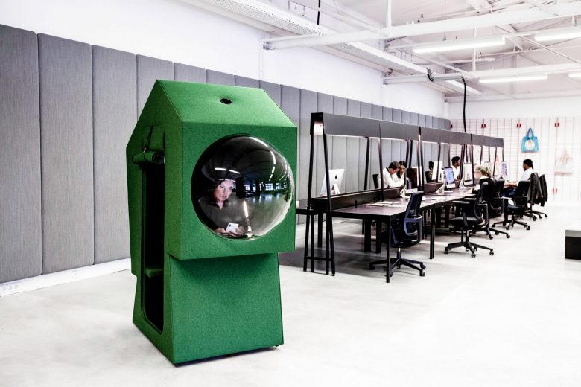
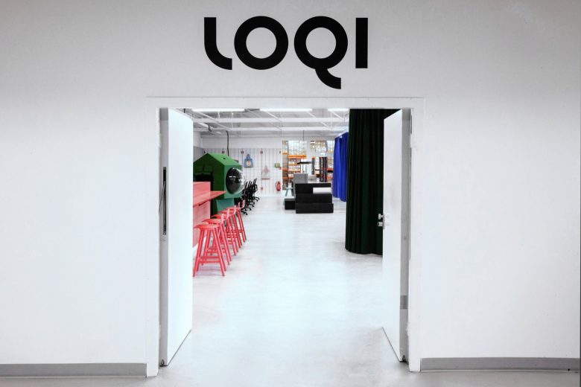
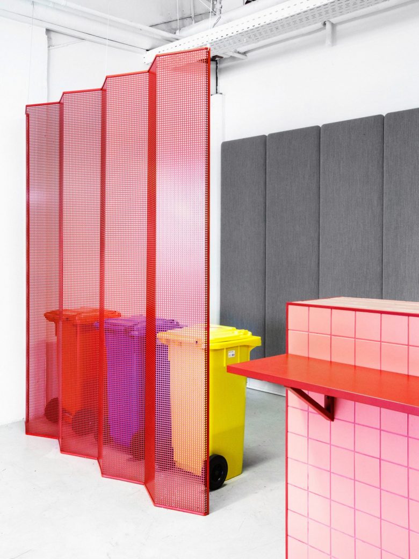
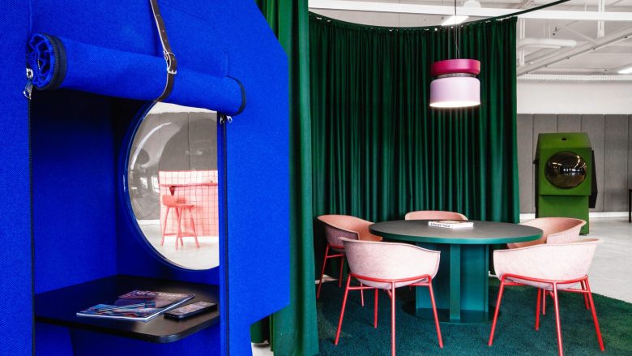
Add to collection
