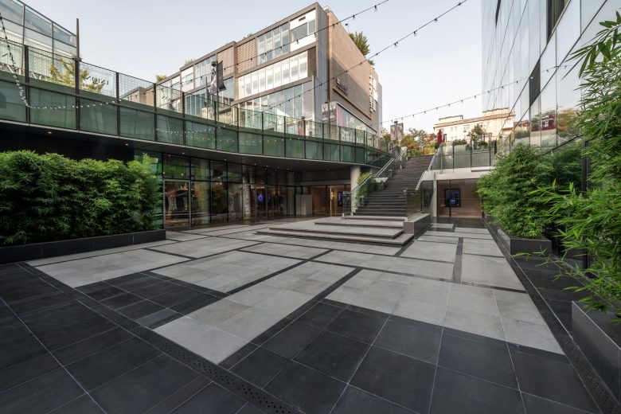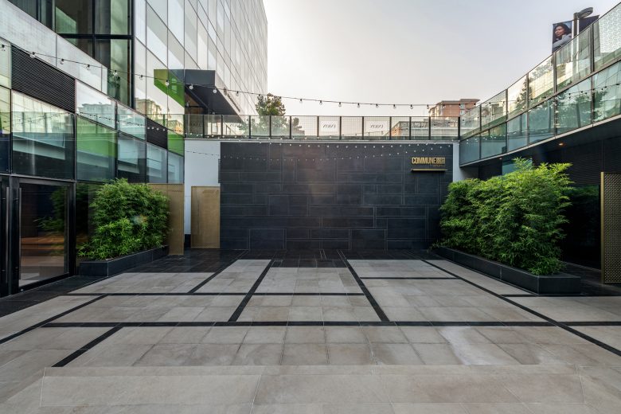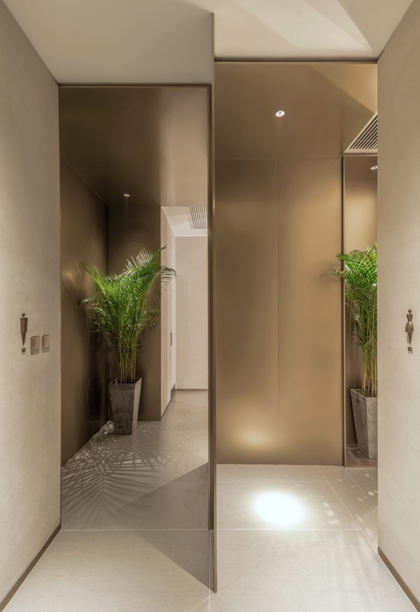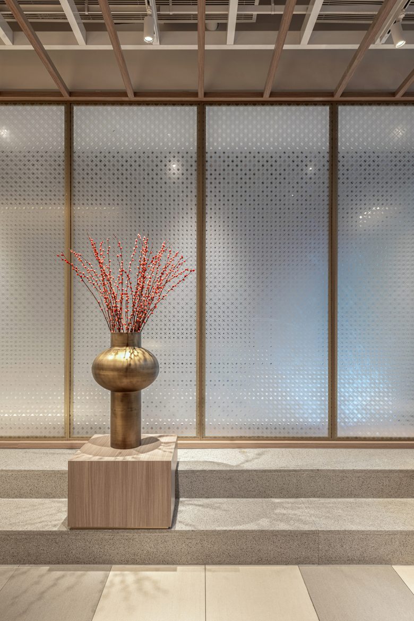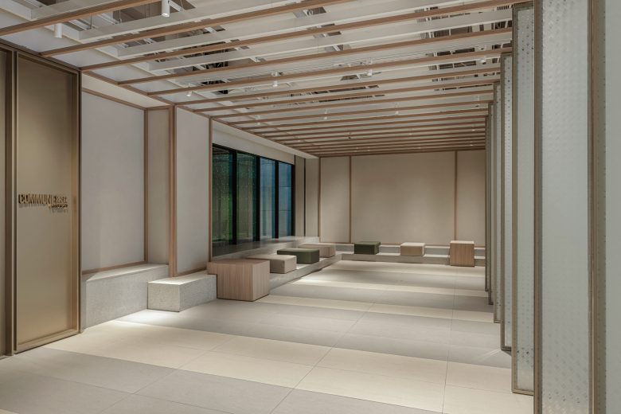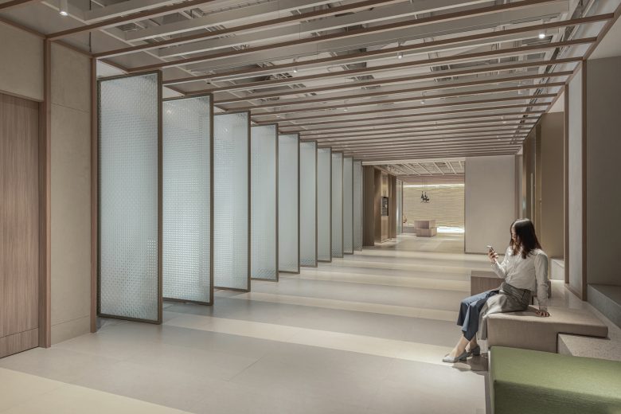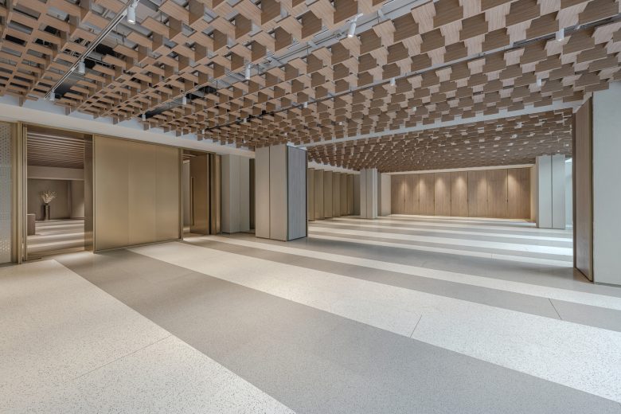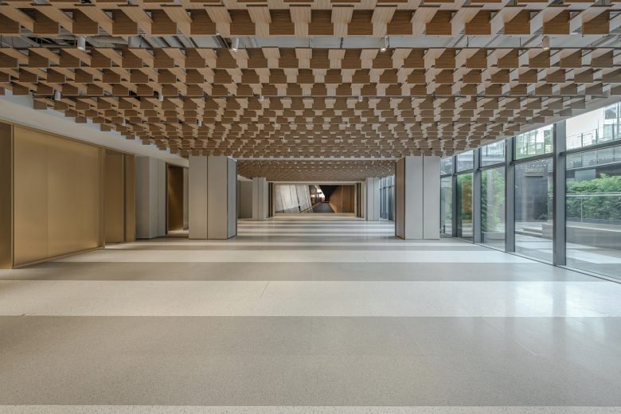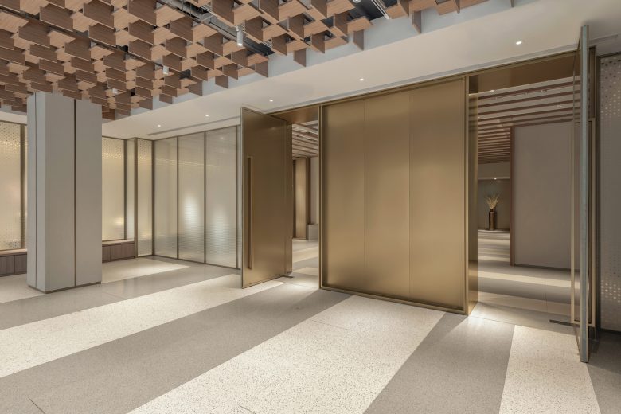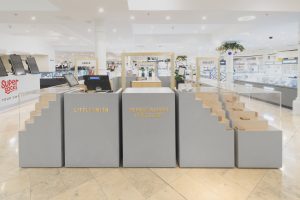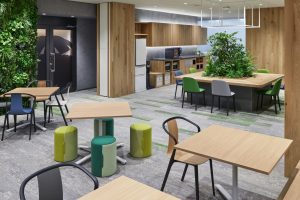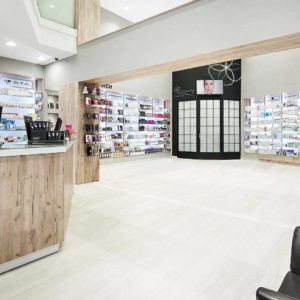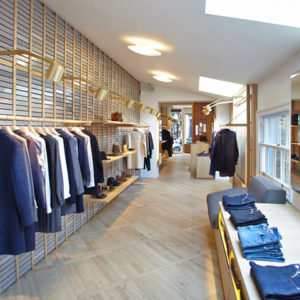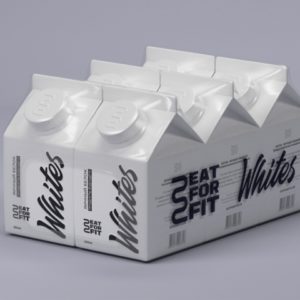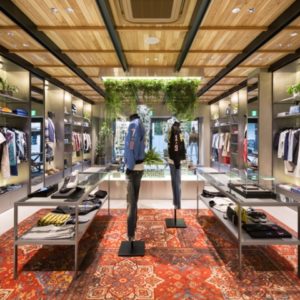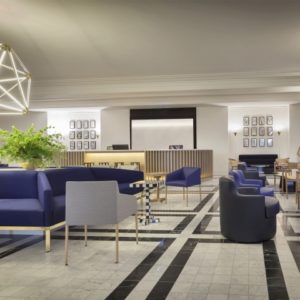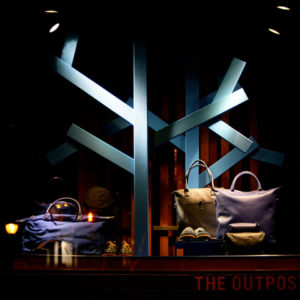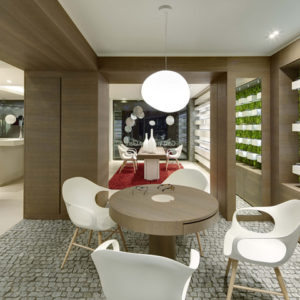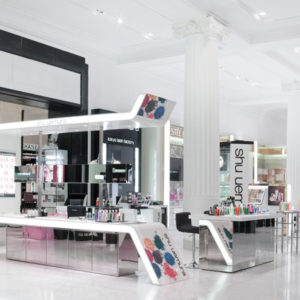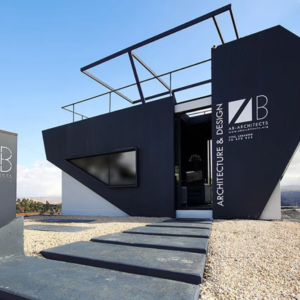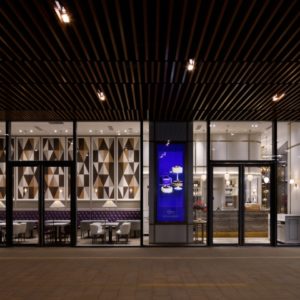
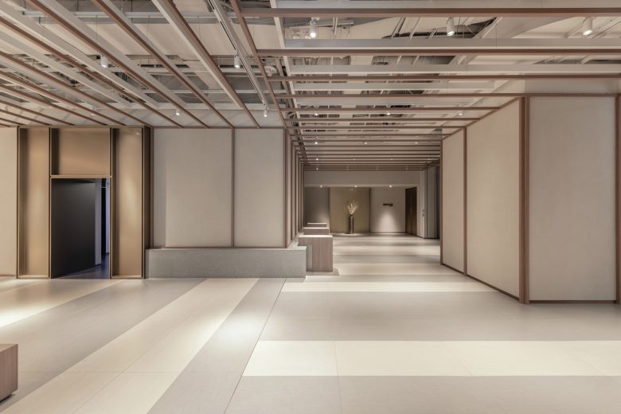
Building on Kengo Kuma’s iconic architecture, Kokaistudios’ recently reconfigured events area on LG Floor – Commune – for The Opposite House in Beijing combines elements of traditional Chinese architecture with inbuilt flexibility. Comprising a main space and connecting corridor, cleverly concealed sliding doors mean the lower ground level venue can be configured in multiple ways. A neutral backdrop for events of all kinds, a palpable garden motif nonetheless runs throughout the space, drawing connections with the hotel’s celebrated design legacy as well as the sunken courtyard garden in its immediate vicinity.
Project Information
Project name: Commune at The Opposite House
Location: Beijing, China
Interior Area: 756sqm
Sunken Garden Area: 327sqm
Date of completion: July, 2020
Client: The Opposite House
Interior Design: Kokaistudios
Chief Designers: Andrea Destefanis, Filippo Gabbiani
Design Managers (alphabetical order by last name): Chang Qing, Ada Sun, Suzy Zhang
Design Team (alphabetical order by last name): Vivian Fang, Alex Jiang, Senny Wong
Photography: Dirk Weiblen
Text: Frances Arnold
Media Contact: Jacqueline Chiang
Email: Jacqueline@kokaistudios.com
