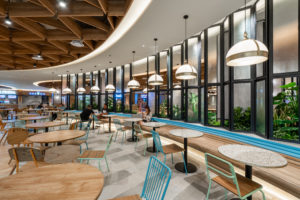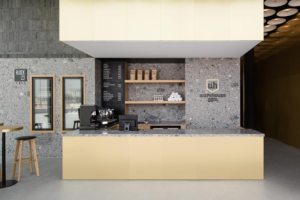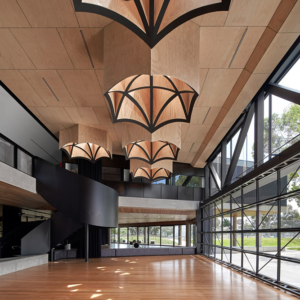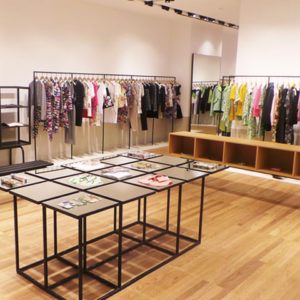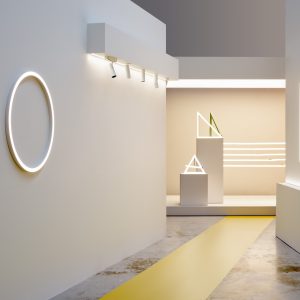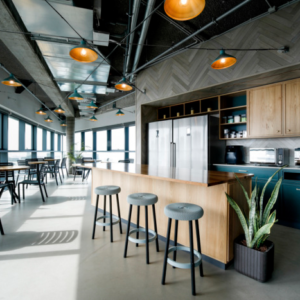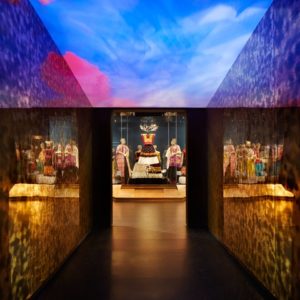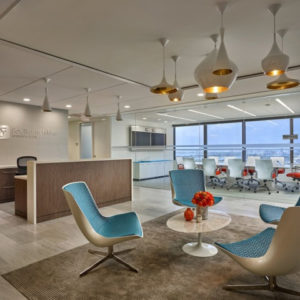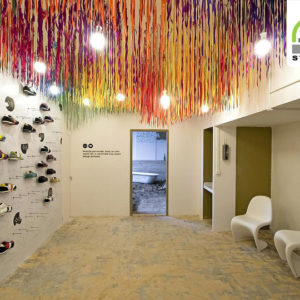
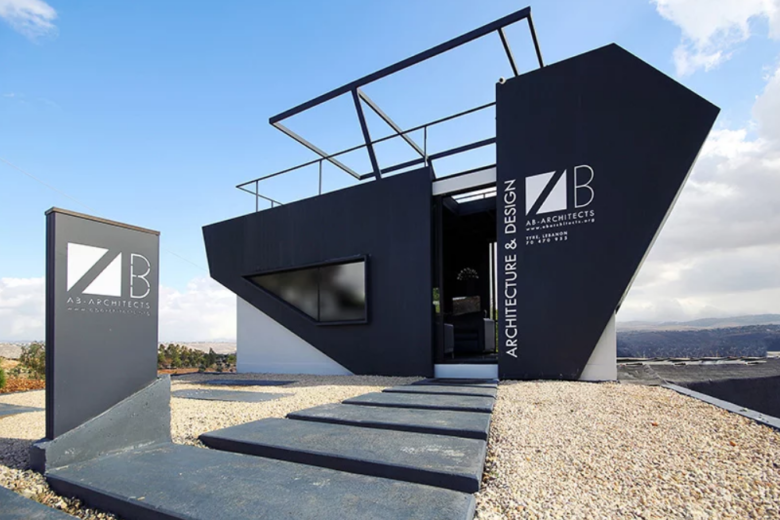
AB architects has positioned their mobile workspace cabin in a central location between three Lebanese districts. The new office is situated to be within reach and close contact with their diverse client base of varying backgrounds and localities, and aims to achieve the studio’s vision of inviting people to experience good design while creating an investment that evolves with the practice’s work culture.
The 22 m2 cabin by AB architects is located in a fairly rural setting on the main highway and the architecture stands as an urban form in contrast to its surroundings. At ground level, the interior includes a metallic office desk, a high-end seating area, a small kitchen and toilet. The rooftop also functions as a terrace, gaining panoramic views of nature.
The cabin is designed to self-manage energy and renewables in an efficient manner. The project self-stores rainwater to then re-use it for multiple functions. The roof is also developed to house solar panels and with a structured opening for air circulation. The final construction and material requirements have been specified to allow the installation to happen within a couple of weeks, avoiding an elongated process on site. Overall, the design creates an efficient compact workspace, tailor-made for and by AB architects.
Designed by AB architects
All images courtesy of AB architects
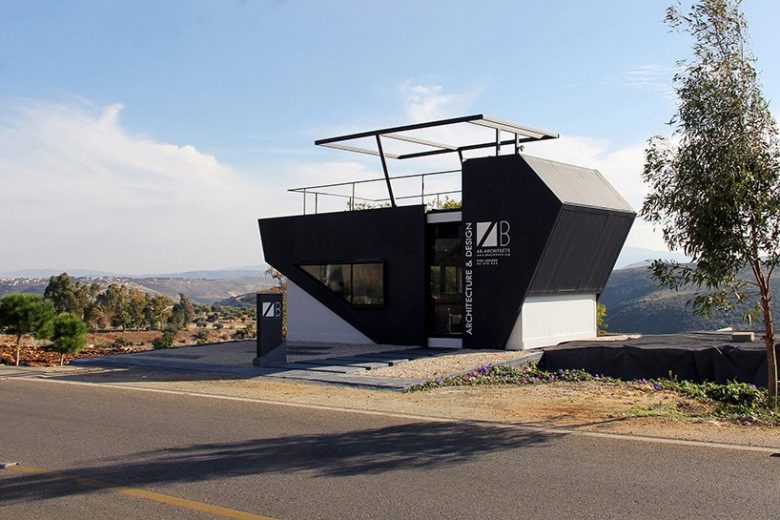
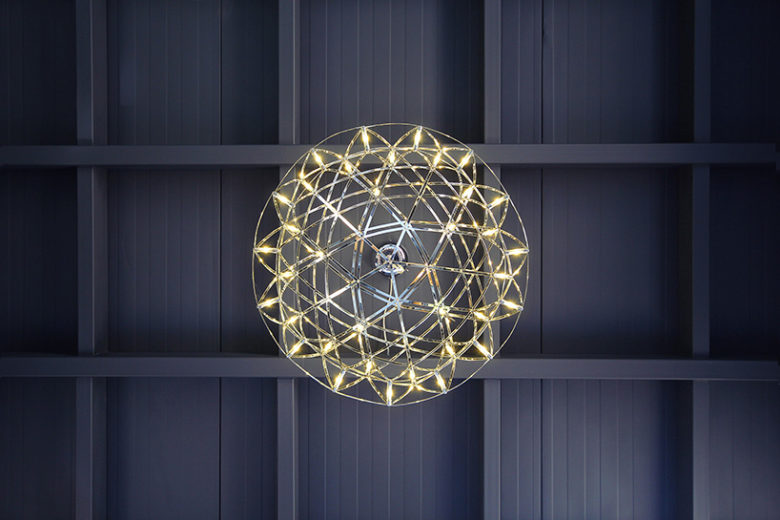
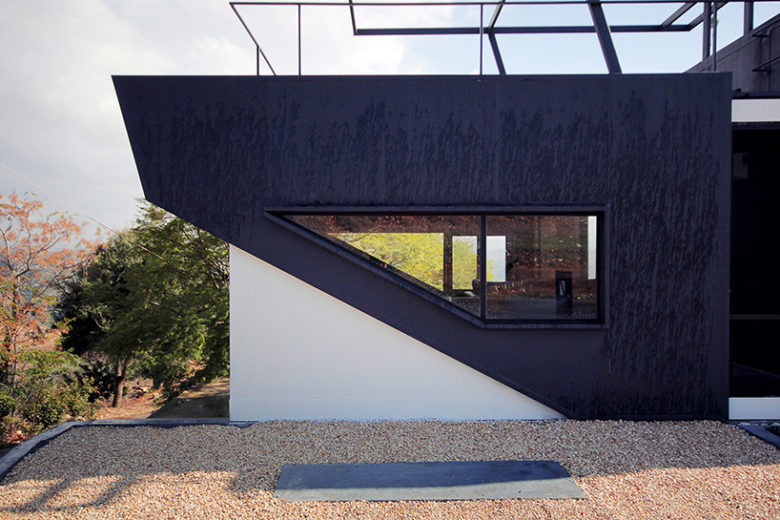
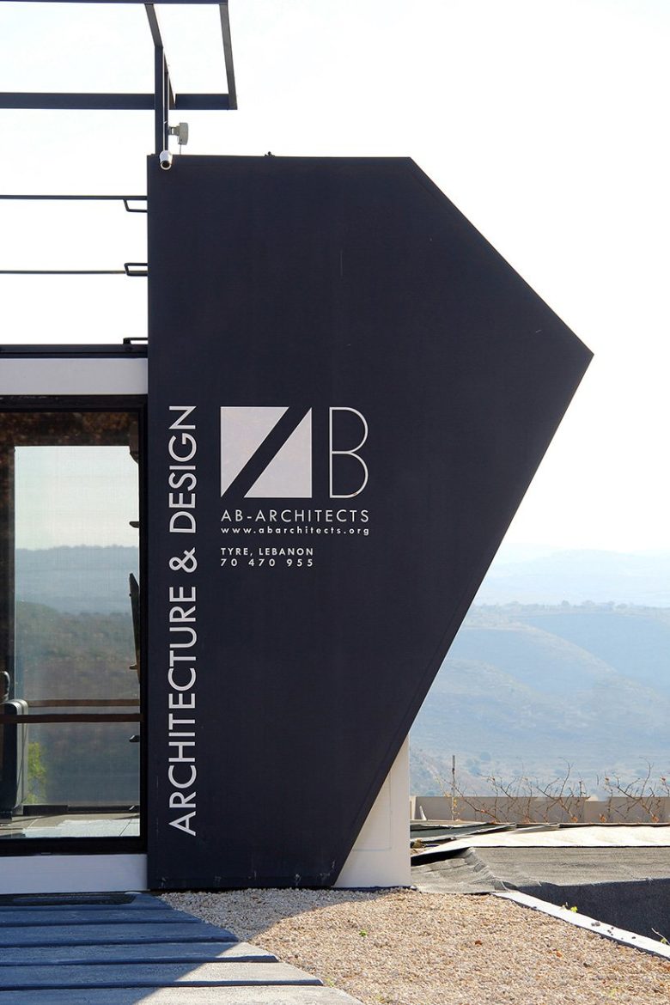
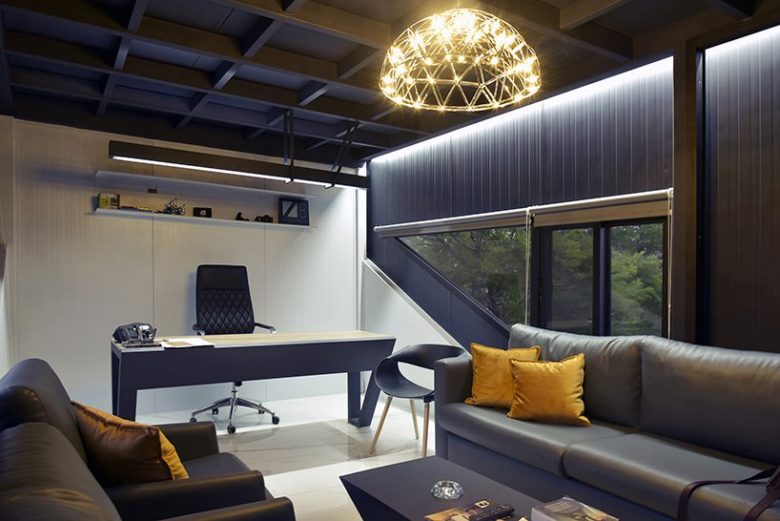
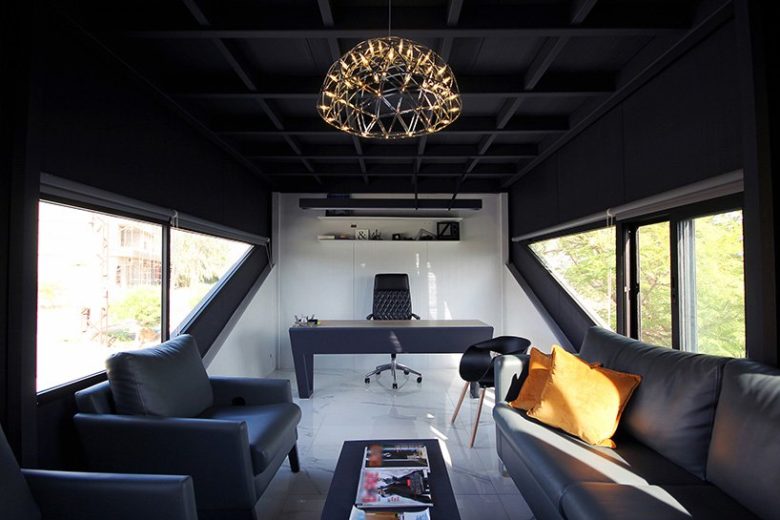
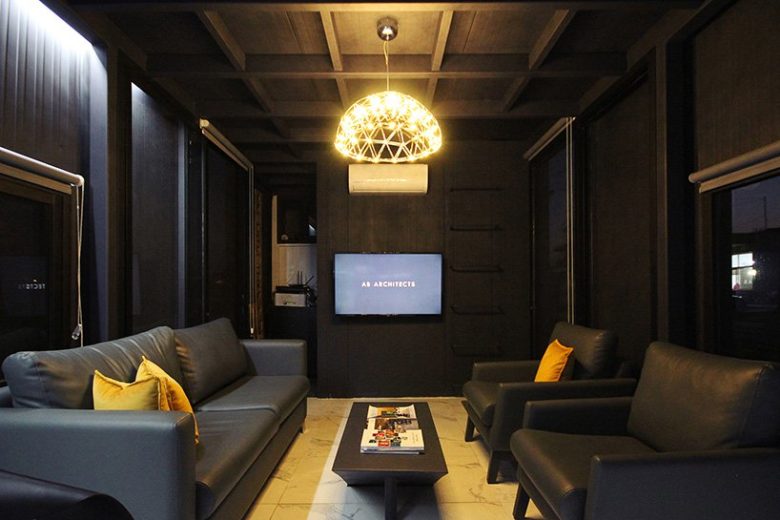
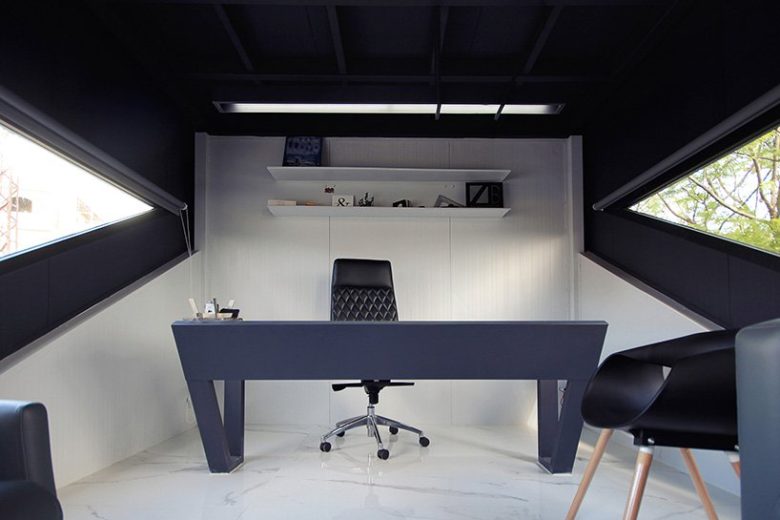
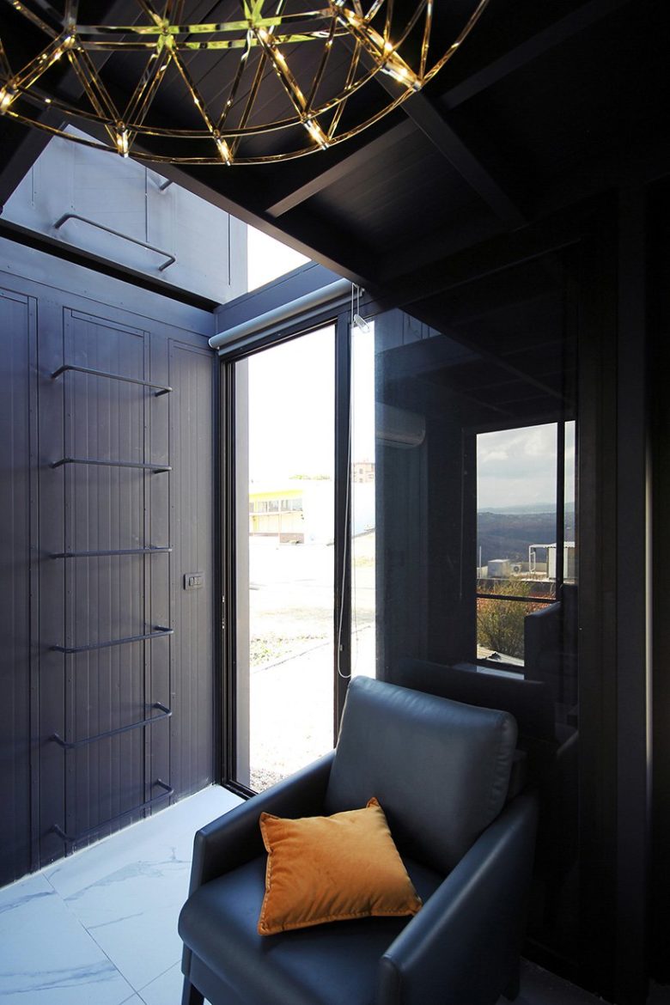
Add to collection
