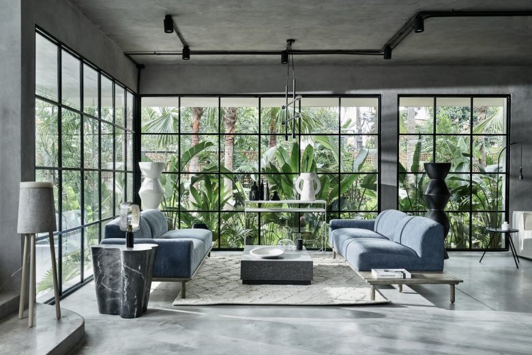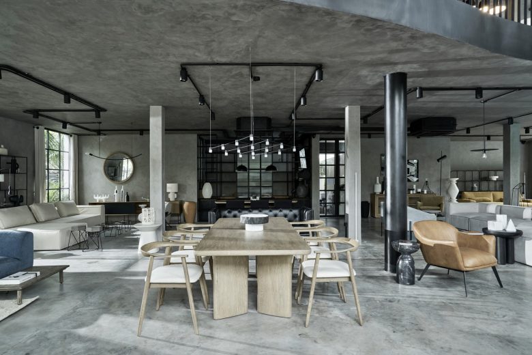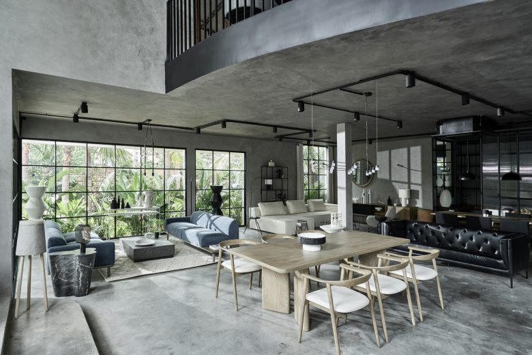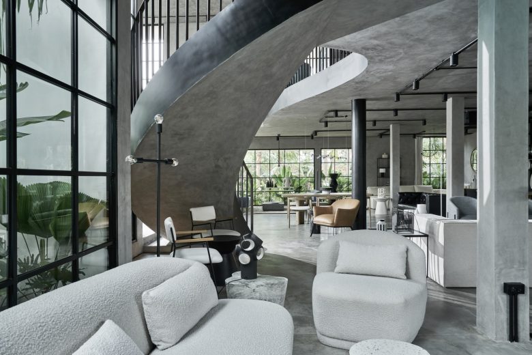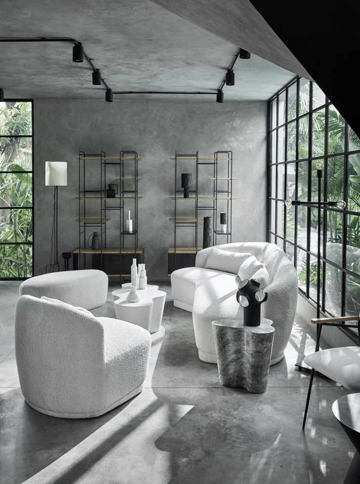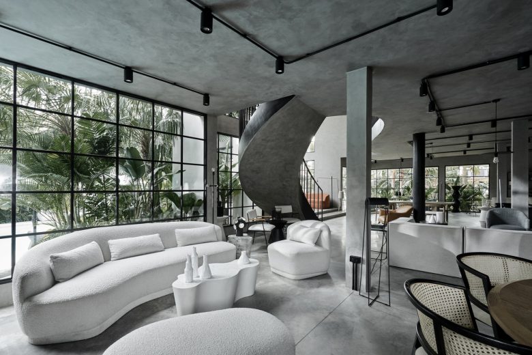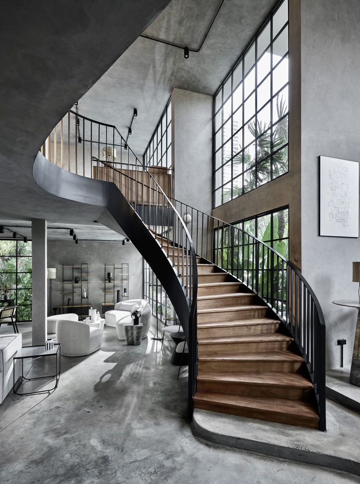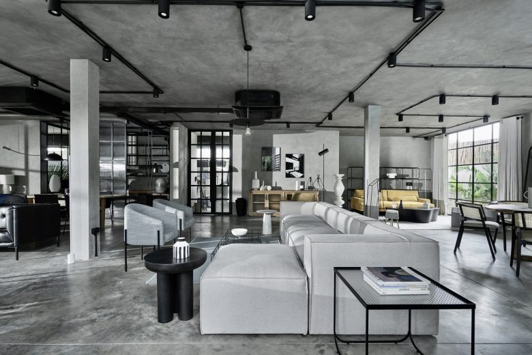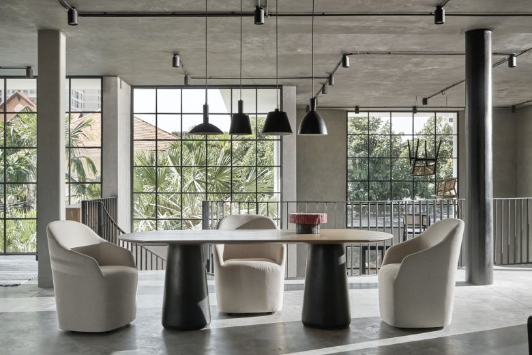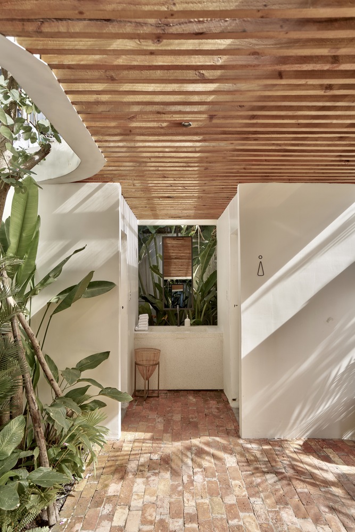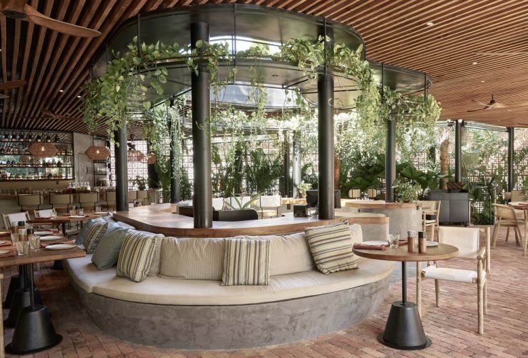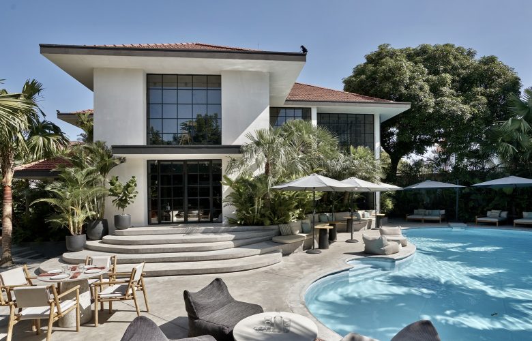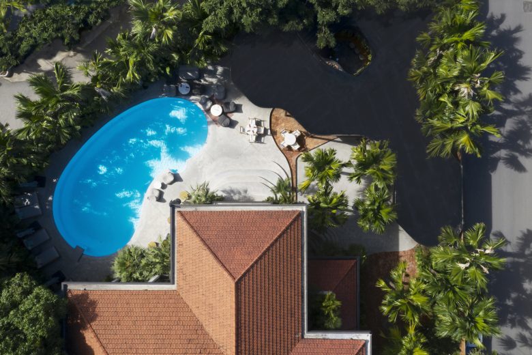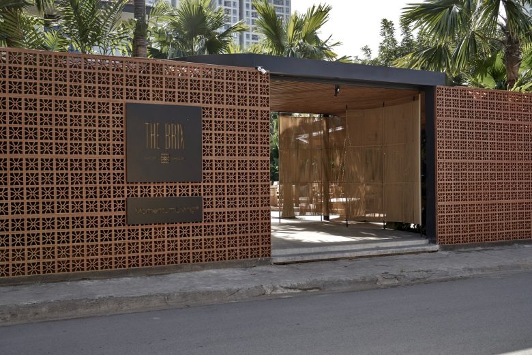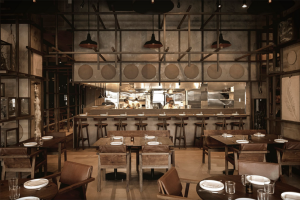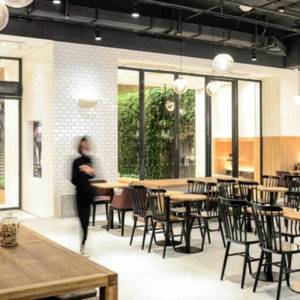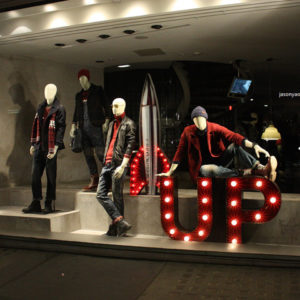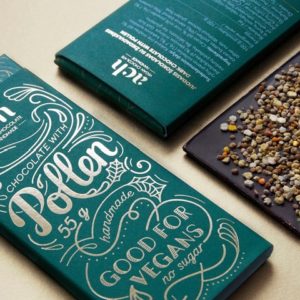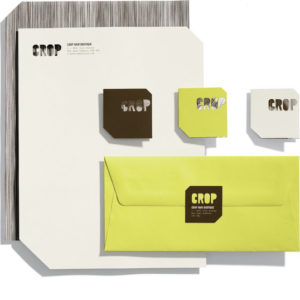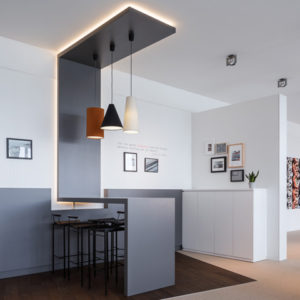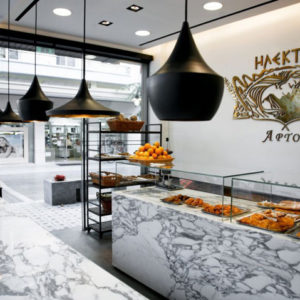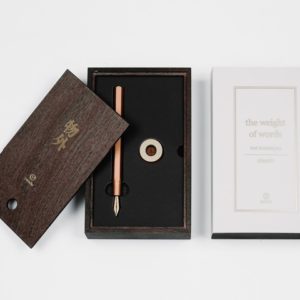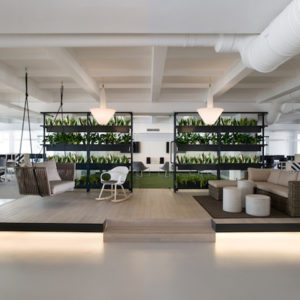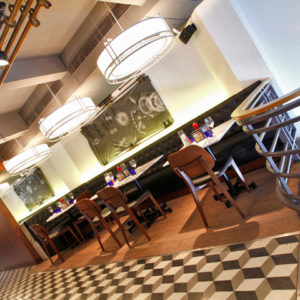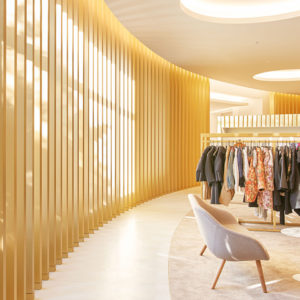
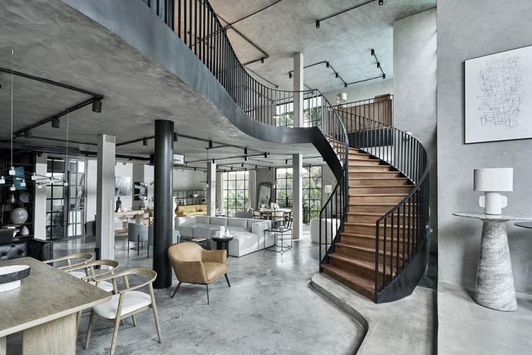
The Brix is a tropical restaurant located in the heart of District 2, the ex-pat neighborhood of Ho Chi Minh City. The highly dense and polluted megalopolis of Ho Chi Minh brought us the desire to create a small lush oasis were to take a break from the concrete jungle.
The premise of the project was to create an outdoor environment cooled down through passive design. The 120 pax restaurant seats between a water body, the swimming pool, and an extensive tropical garden. The perimeter walls design, allow the air to flow through them creating a cross ventilation current from the cold swimming pool air out to the hot street, thus, cooling down the central space.
The organic and curvy shapes of the pergola are designed to create a game of ins and outs between the building and the landscape. Thanks to this approach, multiple corners full of life start to appear throughout the project, allowing the landscape embrace the space and cleansing the air around the restaurant. Locally sourced wood and ceramic bricks were the chosen materials to give shape to the building, in order to create a link with the traditional construction materials of South Vietnam. From the pattern of the brix to the manufacturing of the brix and the local landscape, all materials used are found in Vietnamese vernacular architecture.
The structural approach and construction methods are taken from the industrialization period of Vietnam, with the intention of linking the more traditional and nostalgic Saigon, with the new and industrious city of today. Momentum Living Showroom is an intervention of an existing French neo-colonial building. The approach was to completely break from the stereotypical existing architecture and contrast with the lush and tropical design of The Brix.
The industrial interior design is meant to break with the surroundings and create a clean and minimalistic template for a furniture showroom where the products are the main focus. Large windows were opened to brighten the space up and create a game of shadows between the industrial interior and the landscape surrounding the building. With such a minimal design, we aimed to create a canvas were furniture, light and shadow will fill the space.
Architects: StudioDuo Architecture | Interior
Lead Architects: Arturo Moreno, Sarah Jacquemond
Design Team: Nguyen Da Thao
Photographs: Đỗ Sỹ
