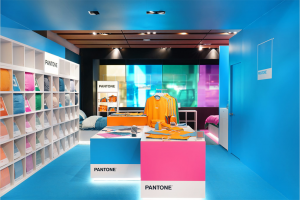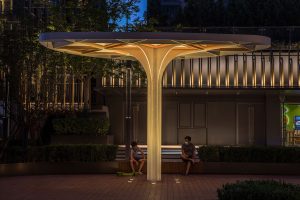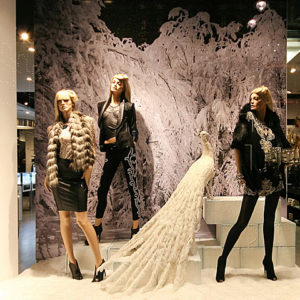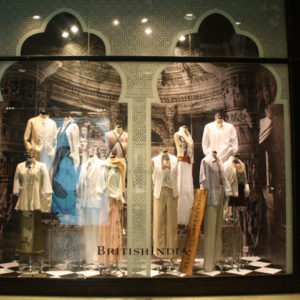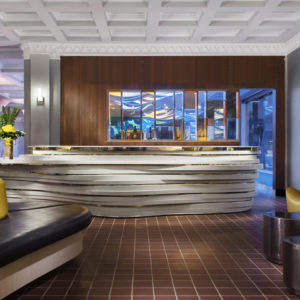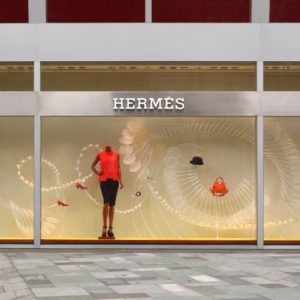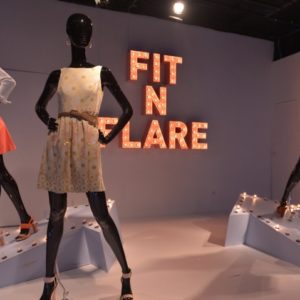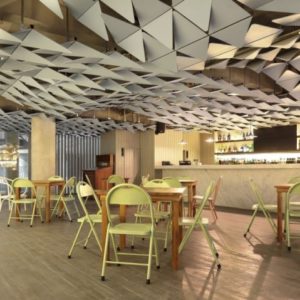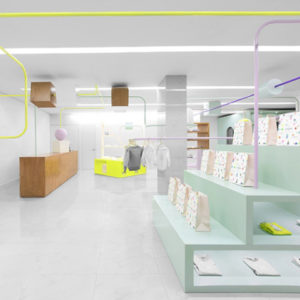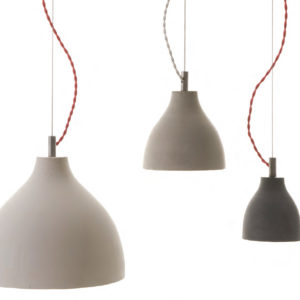
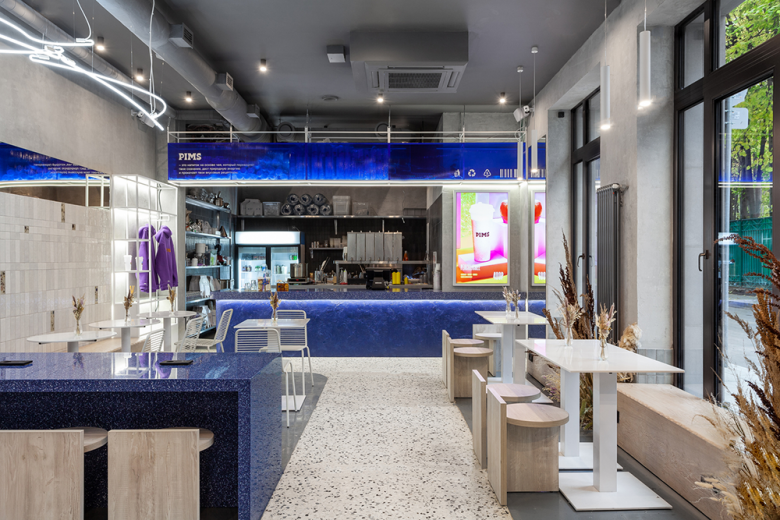
For the first flagship PIMS TEA, we built the concept on the contrast of natural and man-made materials. Synthetic surfaces such as polycarbonate, metal, neon, and glass are combined with log benches, stone-textured walls, and dried flowers sprouting from the floor through red granite rubble. Intense signature colors, reflective and translucent materials are woven into rough surfaces and objects. In a relatively small area, we managed to accommodate 32 comfortable seats, a full kitchen and a cash desk with a waiting area, a wardrobe behind the curtain, and a shelf for merch.
The central element of the landing zone is a communal table made of artificial blue stone – its texture echoes the terrazzo from which the floor is made. All seats are equipped with sockets, making PIMS a great place to work with a laptop. The exterior sign in blue acrylic and neon contrasts with the historic façade, drawing the attention of passers-by.
Due to the predominantly light finish, it was possible to preserve the feeling of airiness – large windows, walls in white tiles and plaster, light furniture – everything works as a neutral background for blue accents, dried flowers, and small details. For the warm season, log benches with built-in stainless steel tables are placed into the windows from the outside. The main, but not noticeable at first glance, the semantic accent of the space is a transparent tile with flowers and herbs frozen in it – like tea, decorated with fragrant petals and leaves.
By embedding the symbol of tea in the walls of the teahouse, we physically and visually reflect its inalienability from PIMS. The smallest element in the project took the most time to elaborate and implement – from finding contractors to agreeing on the final look of the tile. Epoxy resin gives an interesting 3D effect, which is difficult to convey in a photograph, but completely impossible to confuse with a printed image when viewed live.
Architects: KIDZ
Lead Architects: Egor Bogomolov, Ivan Gorbunov, Victor Aurov, Daria Papkova
Photographs: Polina Poludkina


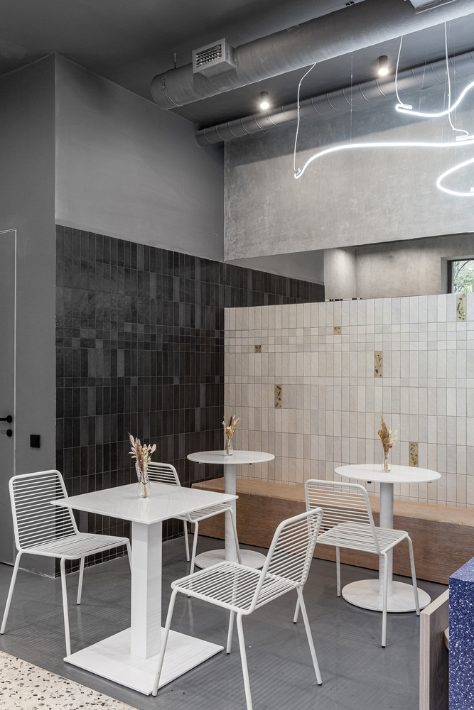

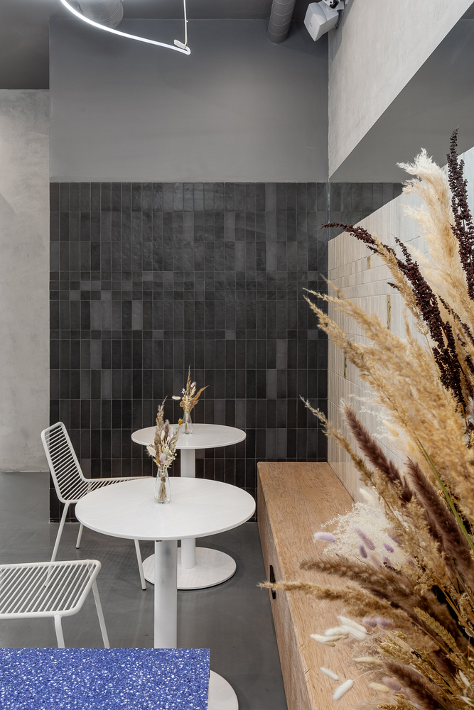

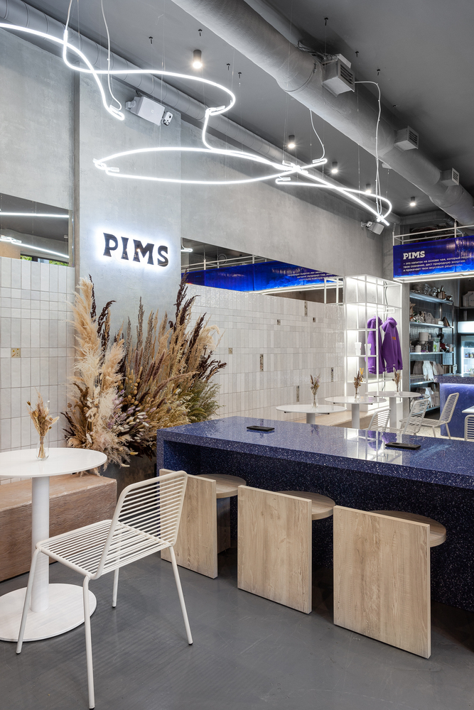
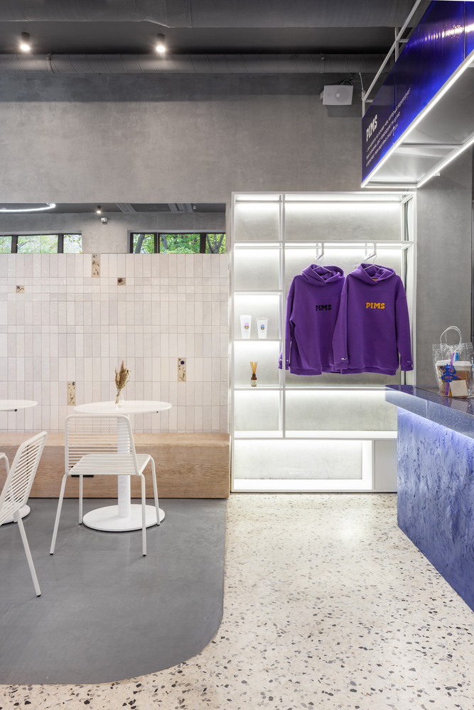
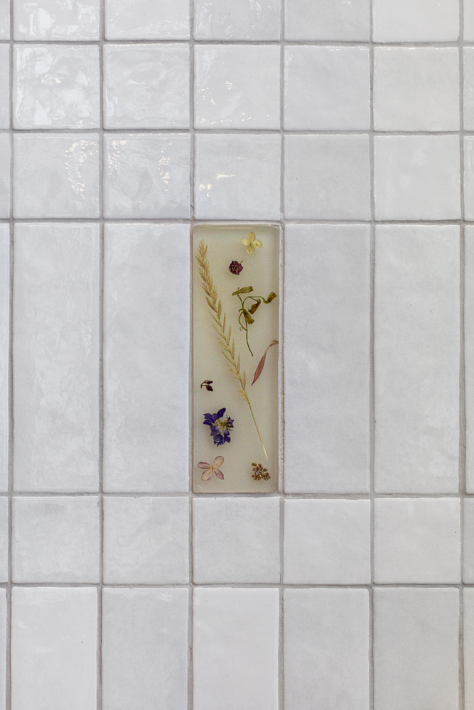

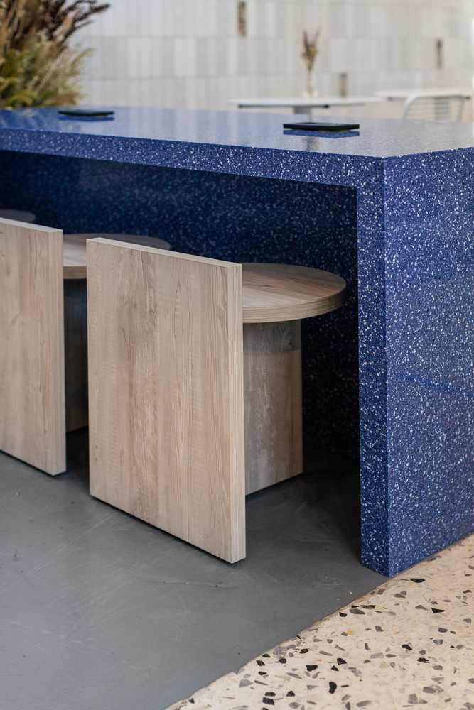
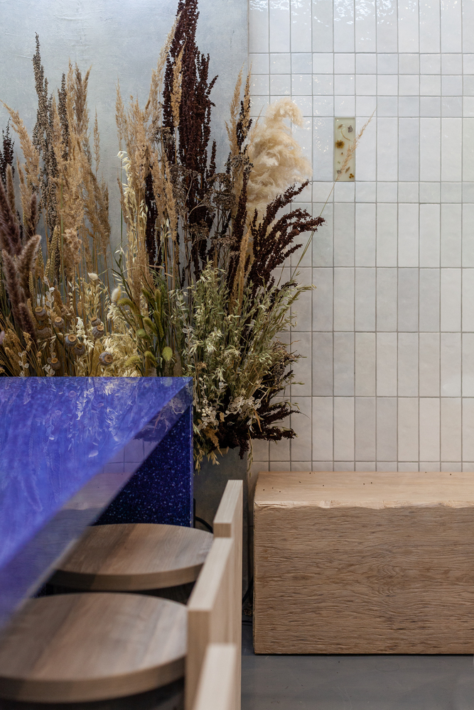
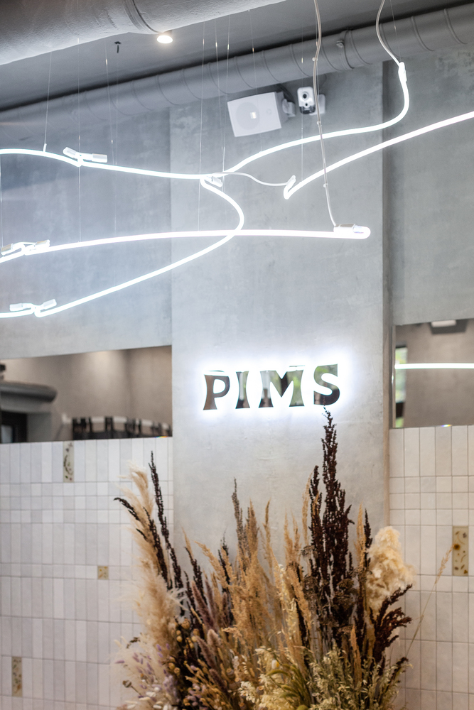
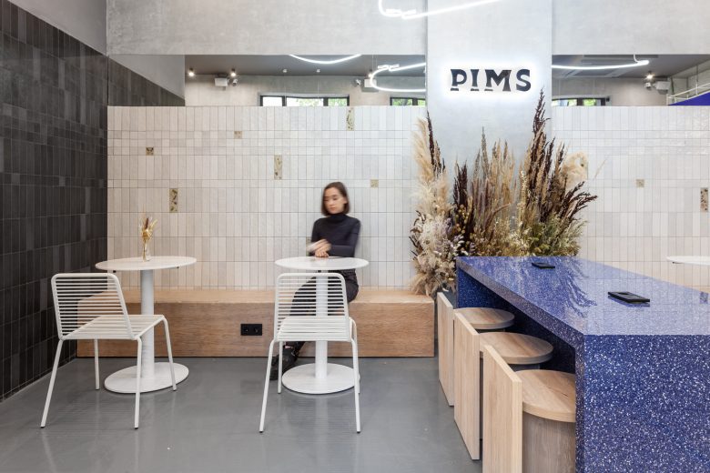

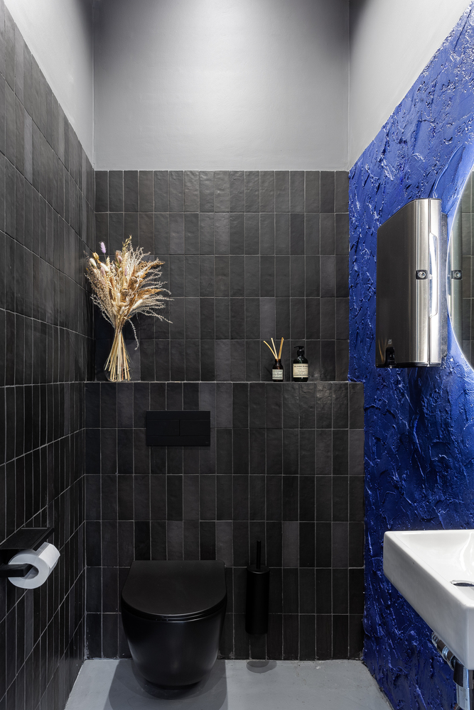
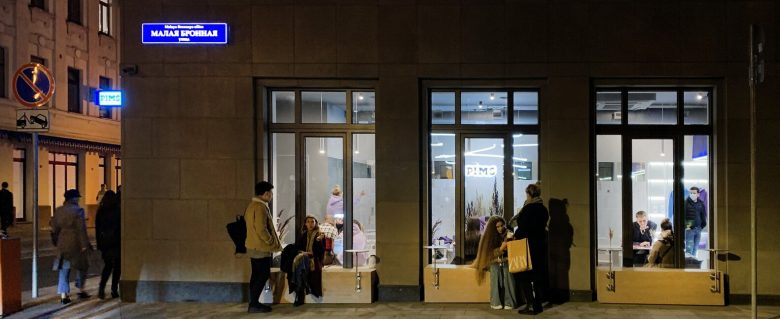
Add to collection
