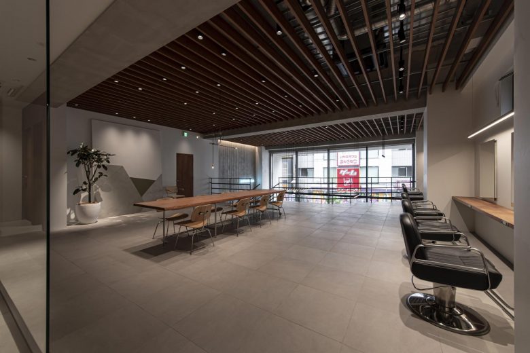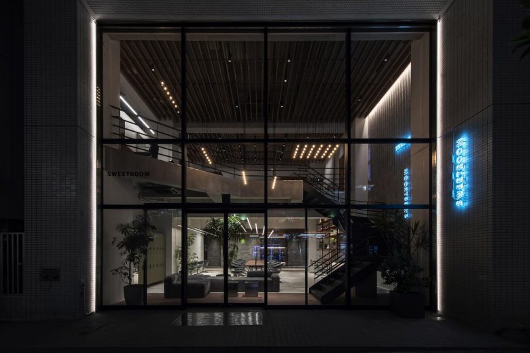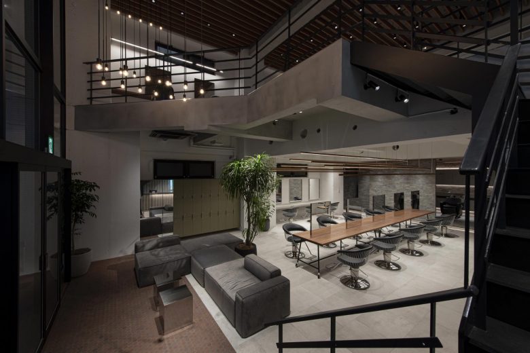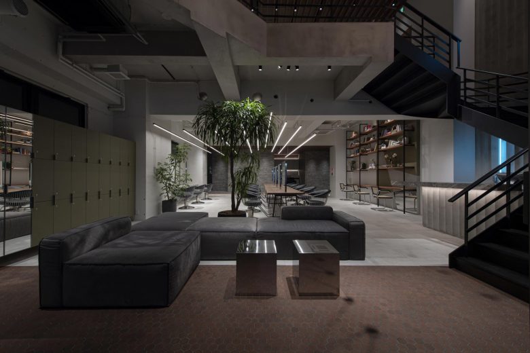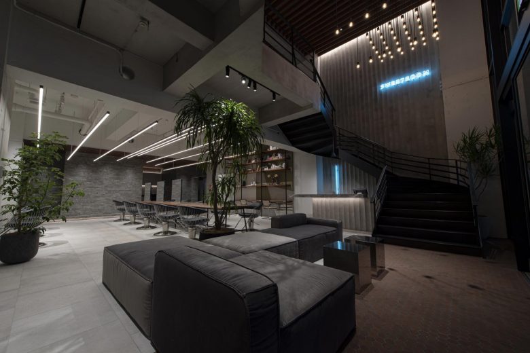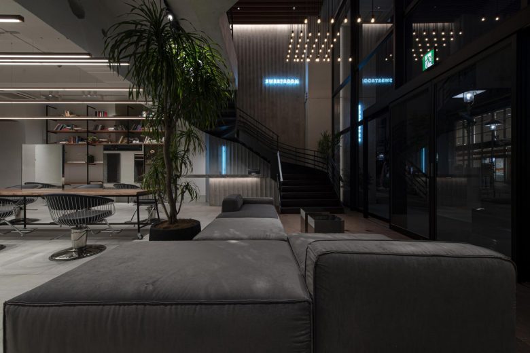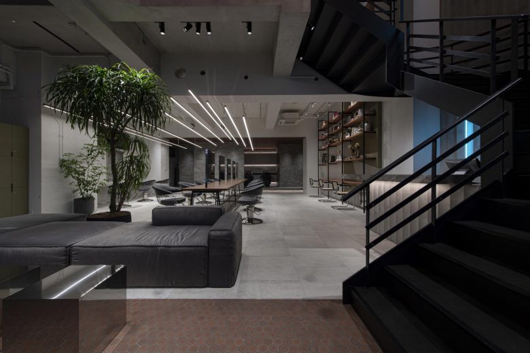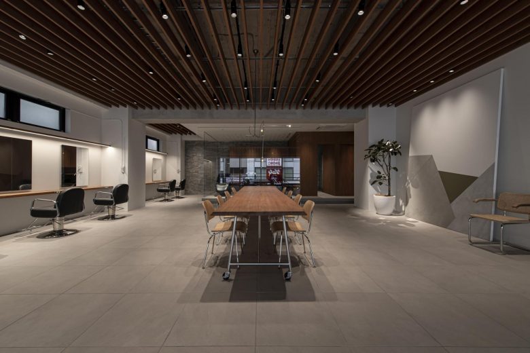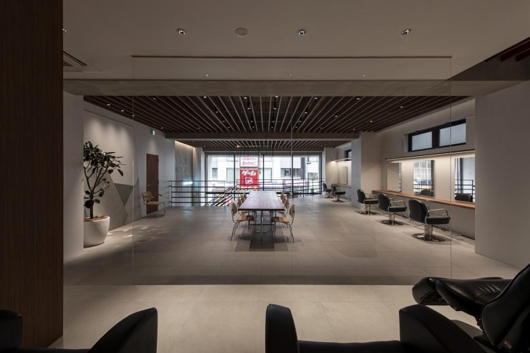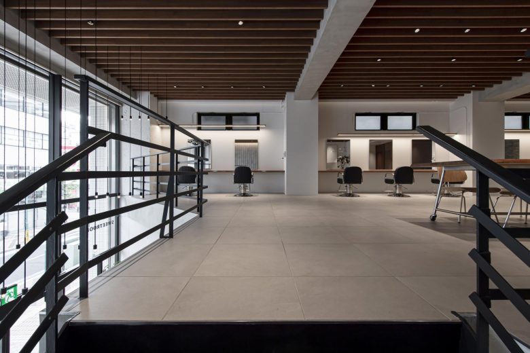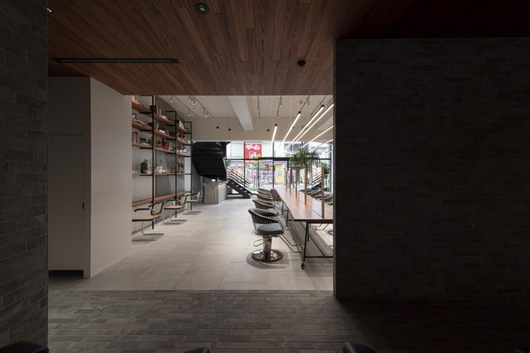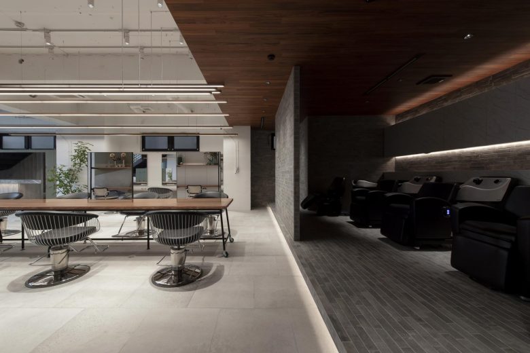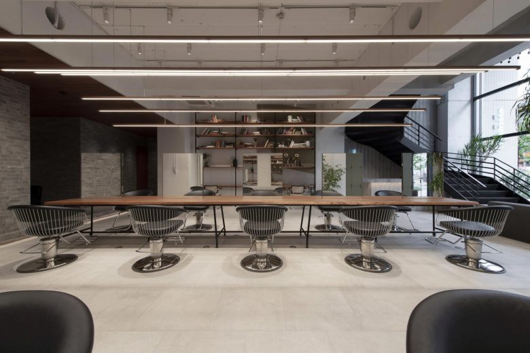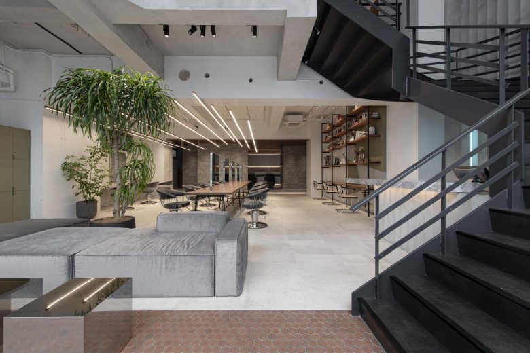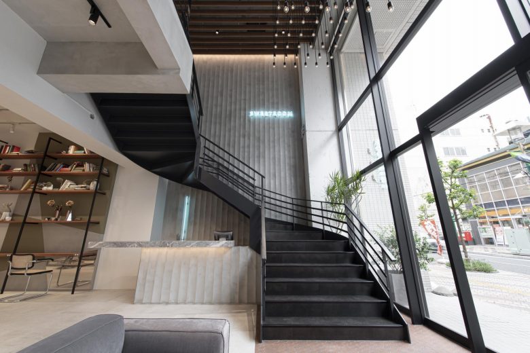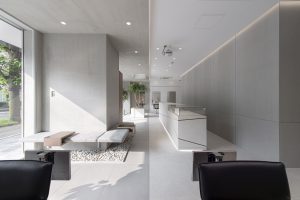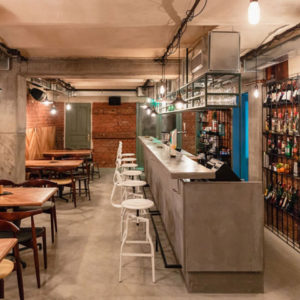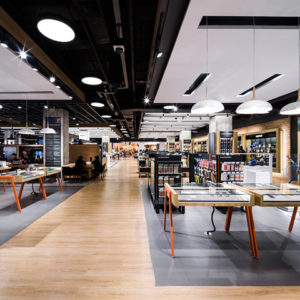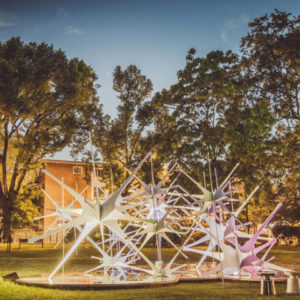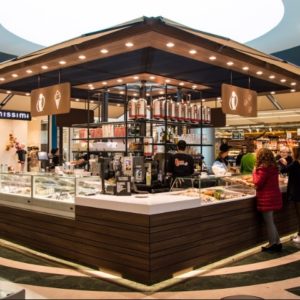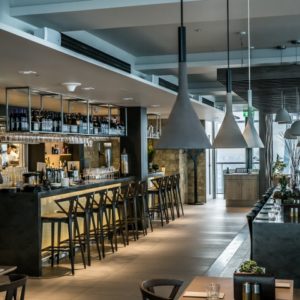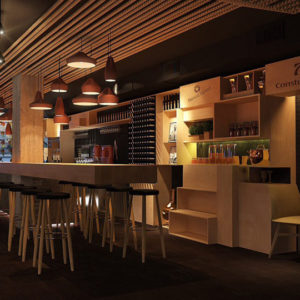
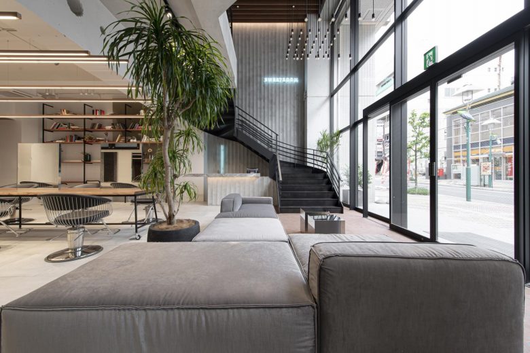
This new salon of SWEET ROOM, a hair salon group in Tokyo and Kanagawa, was designed from an idea that is high-quality space and time like a luxury villa.
In order to emphasize separation from the surrounding urban buildings, the facade was composed with the vertical and horizontal lines such as the vertical lighting on both sides at the entrance, the interior ceiling louvers, and the ribbed walls to enclose the entire space in a straight line.
On the ground floor, the selection of materials aims to create a comfortable atmosphere with the softness and friendliness of natural materials such as earthy materials, plants, and solid wood. As going up to the upper floor, the ceiling louvers create a sense of openness and quietness.
Designer: Log.design co.,Ltd.
Contractor: YUKENDO inc.
Lighting Plan: ModuleX Inc.
Planting Director: MIDORI
Photographer: Yujiro Hanada
