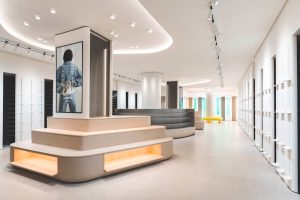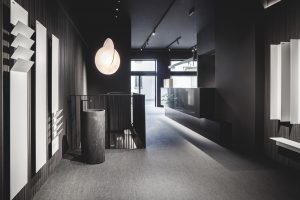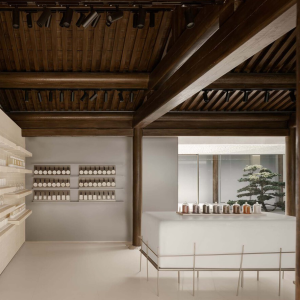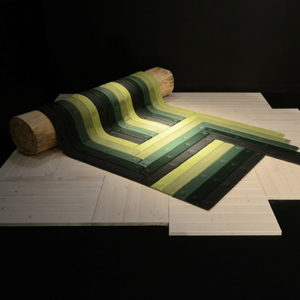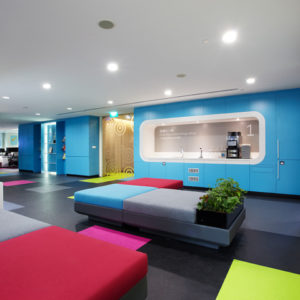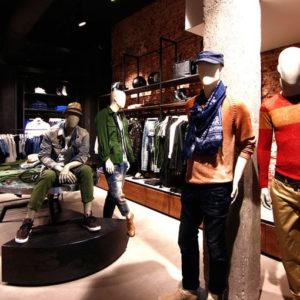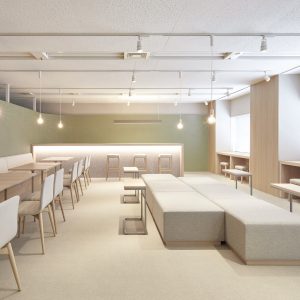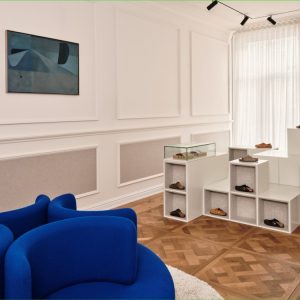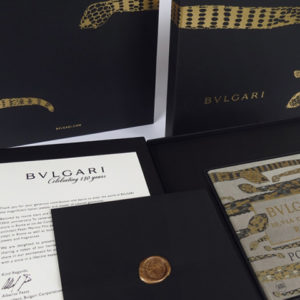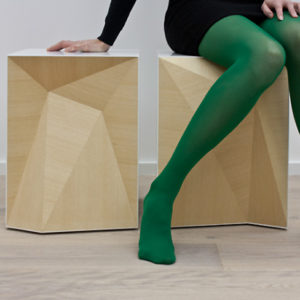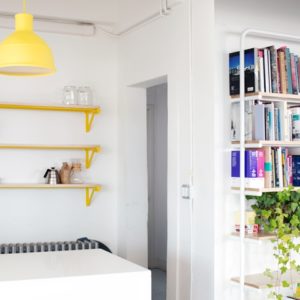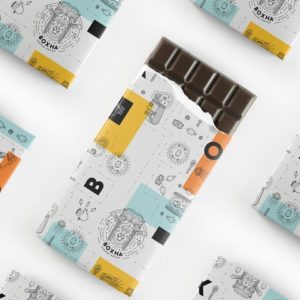
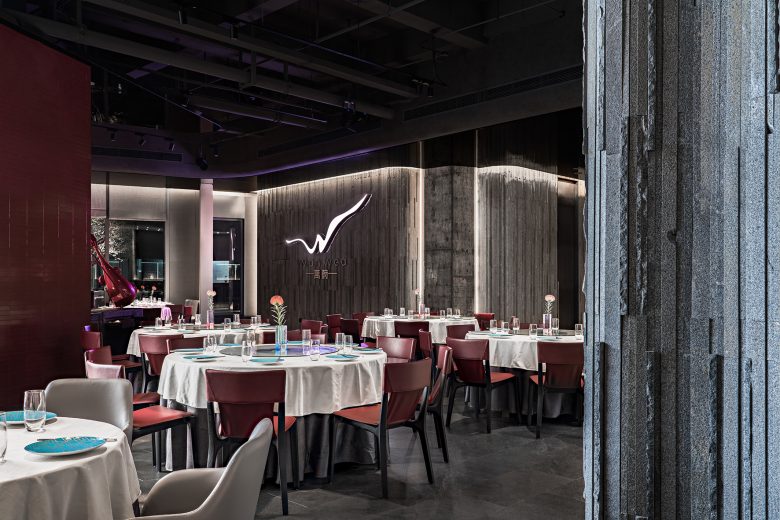
Project name: Wan Wea Restaurant in Shimao Plaza Chengdu
Project location: Chengdu, China
Project area: 1180 ㎡
Interior design: IN.X Design
Designer: Wei Wu
Design website: www.inxid.com
Completion Time: 2021.05
Interior furnishings: Jiangli Song, Shengxu Jin, Zheguang Ying
Design team: Qifeng Jia, Chenyang Liu, Chenjuan Jia
Lighting design: PRO Lighting Consultant
Project photography: Yan Zheng
Project video: Shiming Xiao
Project planning: LELE Brand Strategy Agency
In the space strategy of Wan Wea, how to attract leisurely and curious diners into the restaurant is the designer’s first concern. Designer Wei Wu made the dining area and the central wine cellar open to the public space of the shopping mall. The space with great tension is like a “black hole” that has the power to attract and gather people.
Inside, Wei Wu created a new business form combining a restaurant with a bar to retain young consumers in a variety of ways. While the avant-garde and gorgeous detailed design attracts diners, the rough and simple space brings a familiar daily hustle and bustle life atmosphere. The authentic and refined taste integrated with the refreshed Peking opera has become the finishing touches that make people stay and impressive.
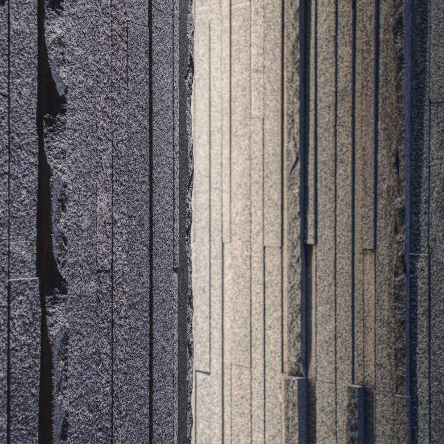
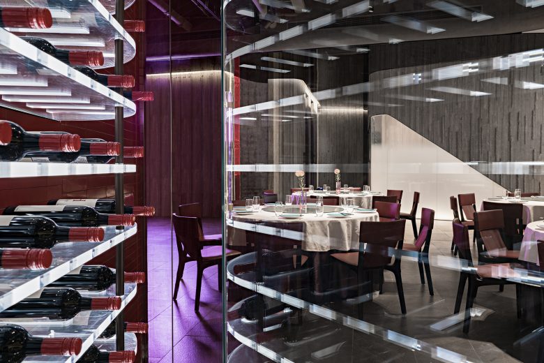
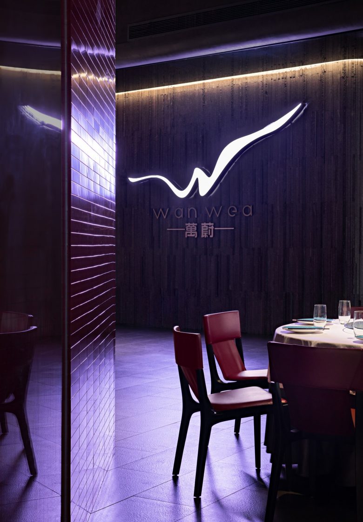
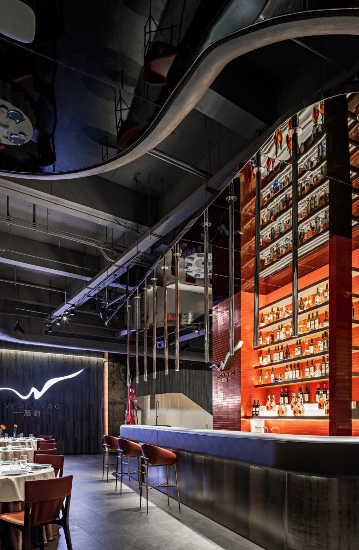
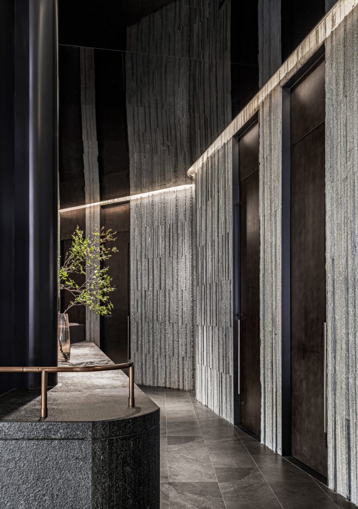
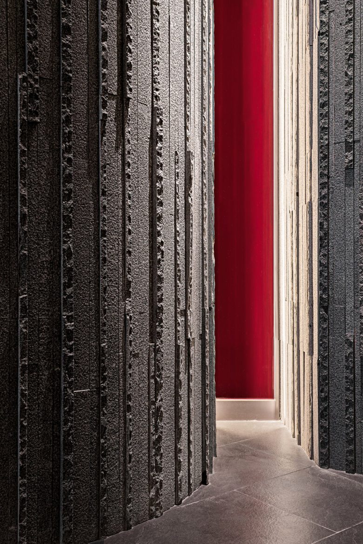
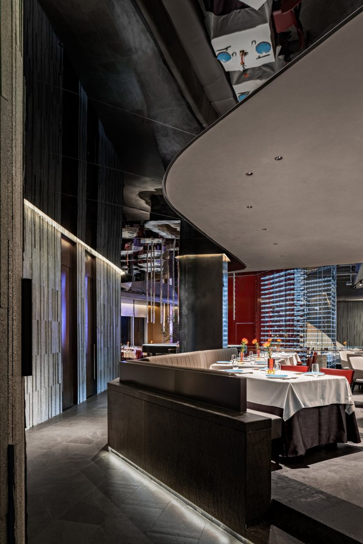
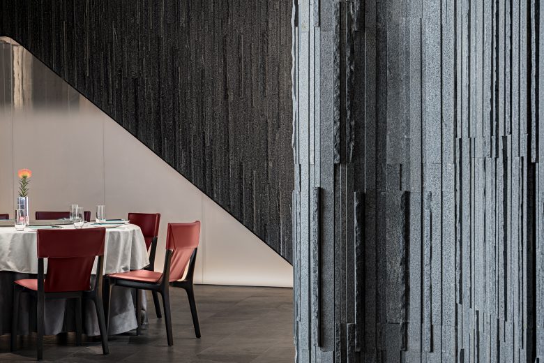
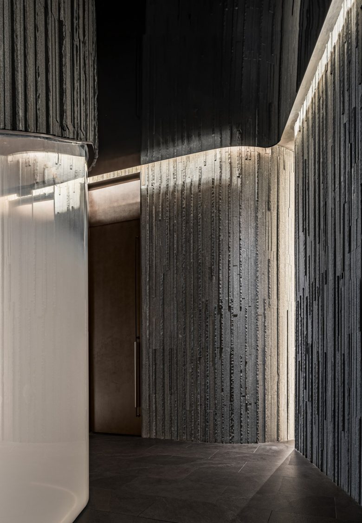
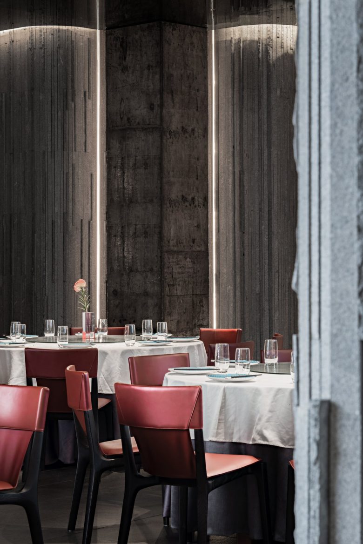
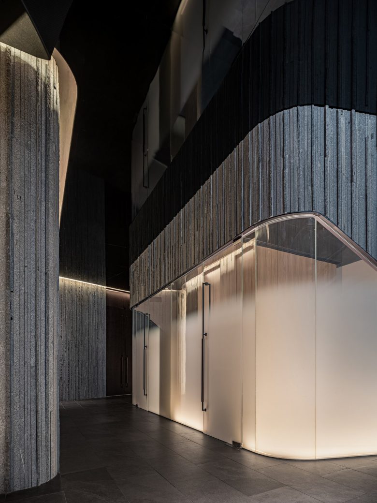
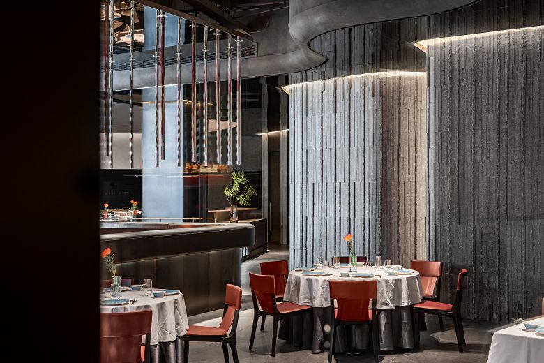
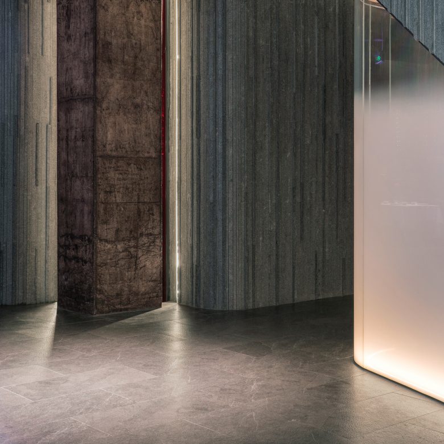
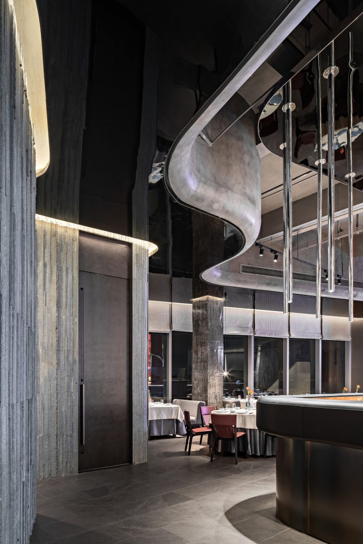
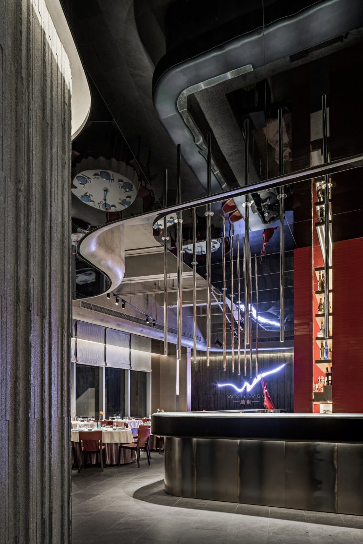
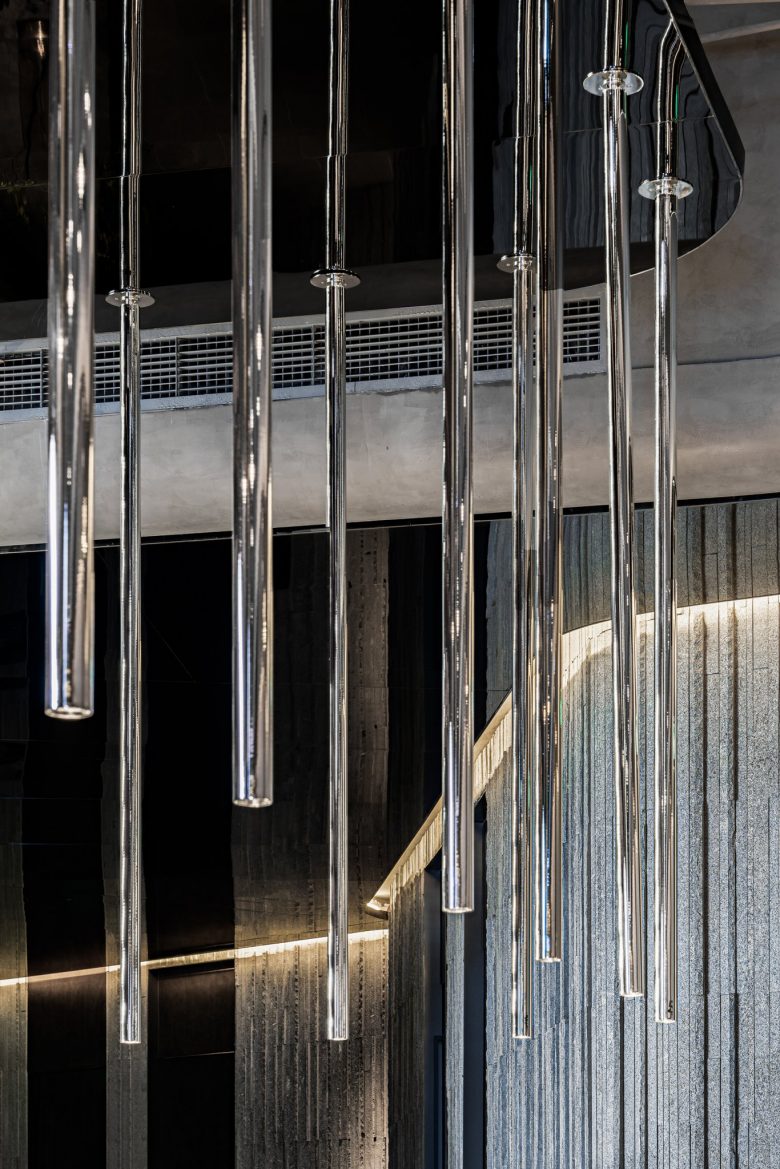
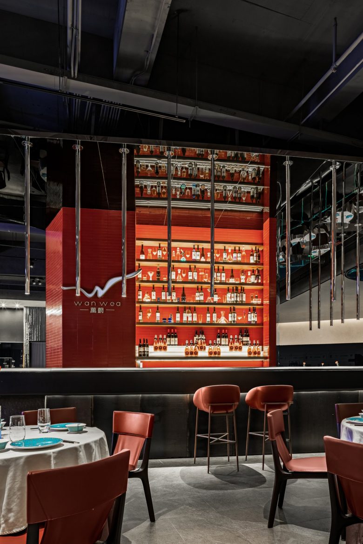
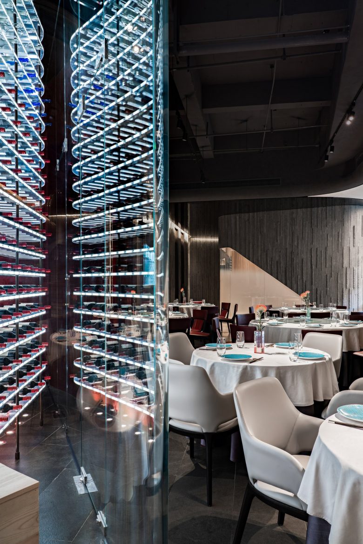
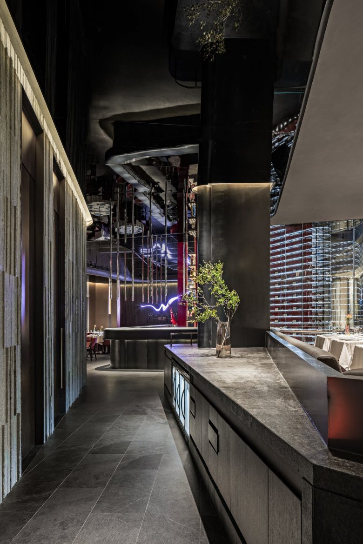
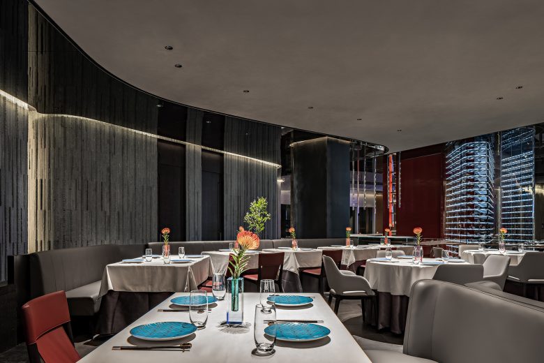
Add to collection
