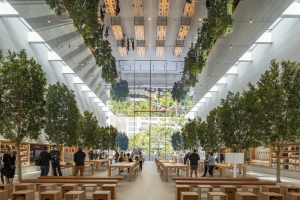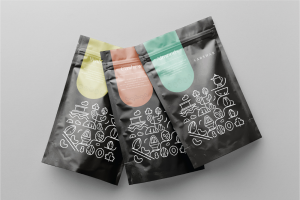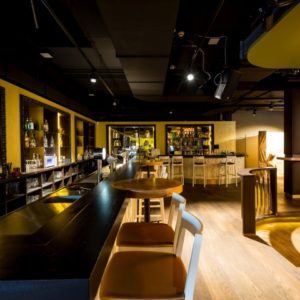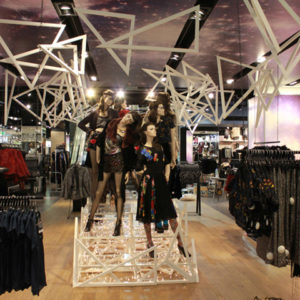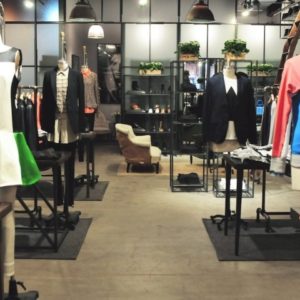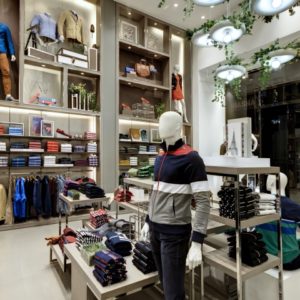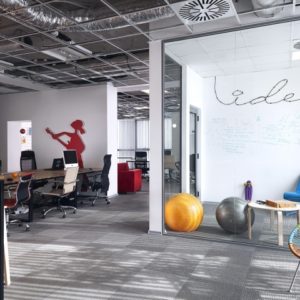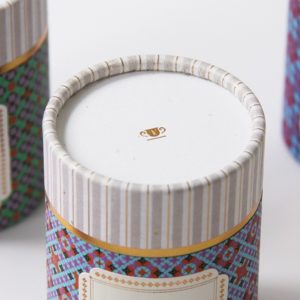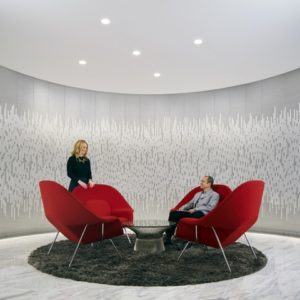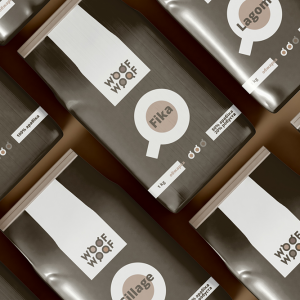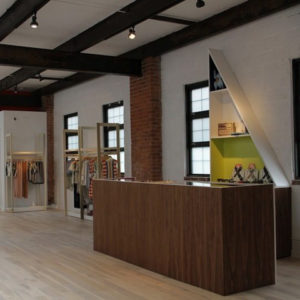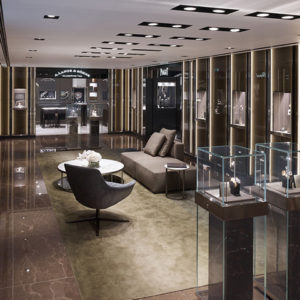
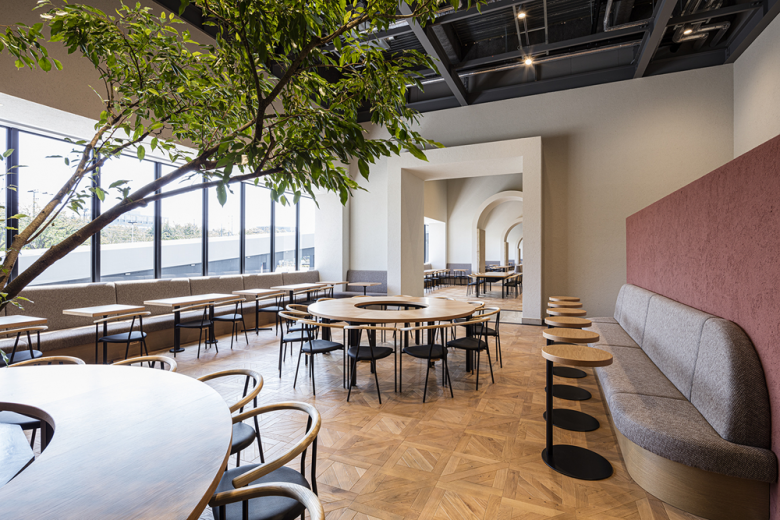
ZOZO Co., Ltd., which operates the fashion e-commerce site ZOZOTOWN, is planning to expand its distribution base. Our clients want the ease of use, scalability, and flexibility. To ensure this, we decided to divide our large one-room lounge into seven rooms and install sofa seating along the walls. Sofa seating has the advantage of being more expandable, less cluttered, and easier to organize.
The lounge is about 70 meters long and has an unusual horizontal flat shape. In order to make the best use of this, the arches between the lounges were inspired by the entrances to the Jomon ruins in Tsukuba, and the height of the arches was determined using the ceiling heights of each lounge. The lounges are similar in shape and can be distinguished by colorful walls with the ZOZO logo, to make them distinguishable to all users.
The lounge has high ceilings and is bright, making it a perfect place for staff to take a comfortable break. The name “Tunnel Cave” for the break room, which includes a long pathway with a high, durable floor and high visibility to allow countless staff members to get to the locker rooms and the warehouse, was inspired by the vaulted ceiling of the Wine Curve winery in Tsukuba. It is a place for staff who want to take a quiet break.
If you access each lounge from here, it can be easy to get lost due to the similar shape of the lounges. For this reason, the color of the wall, which is also the name of the lounges, was added as a sign across the retaining walls in the Tunnel Cave to make it easier to get around. In these lounges, working staff can relax in a space with real wood floors and plastered walls with large windows.
Our large facility houses many staff members that work together all at once, so we set up a variety of flexible spaces to respond to their individuality, sensitivities, and ease of use needs. The lounge branded with “ZOZOBASE” chairs, “ZOZO” shaped flooring, and walls in the color of our corporate logo make your unity with the ZOZO group; it is a place where you can increase your sense of solidarity among the other staff members.
Architects: Shio Architect Design Office
Design Team: Ataru Shio, Tsukasa Ogane, Teppei Kawanabe
Photographs: Satoshi Asakawa
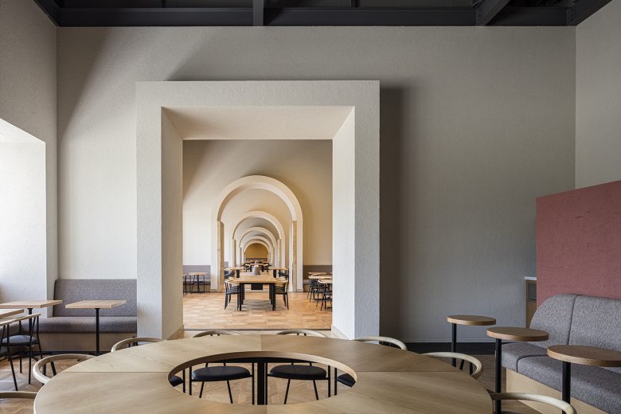
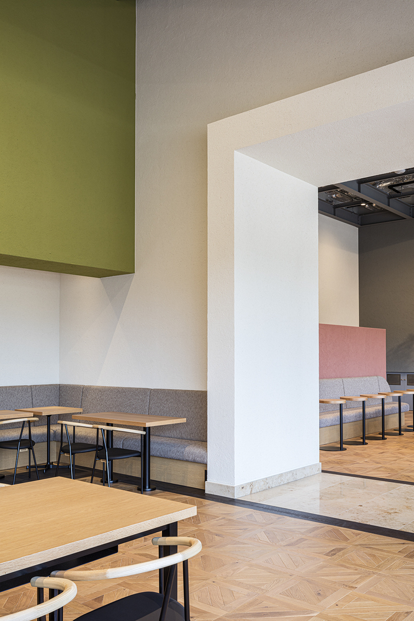
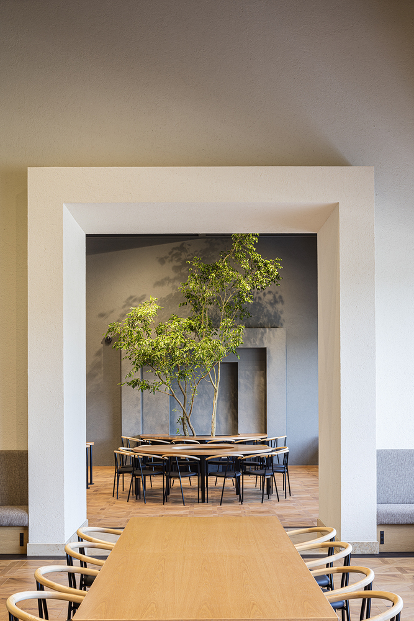
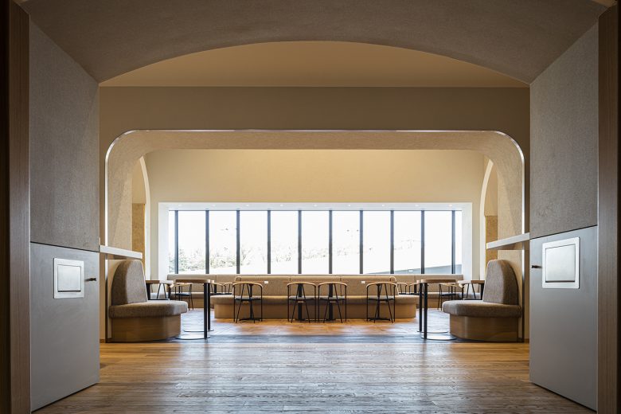
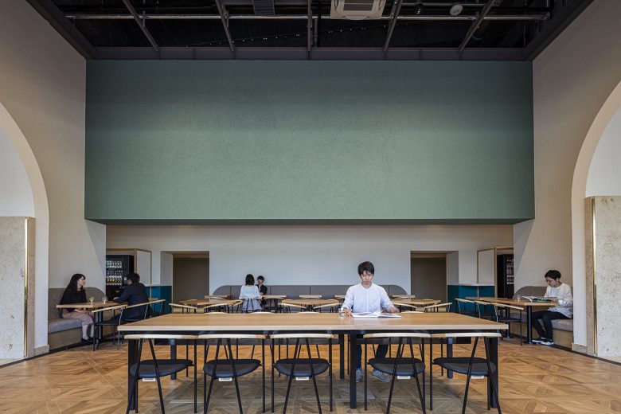
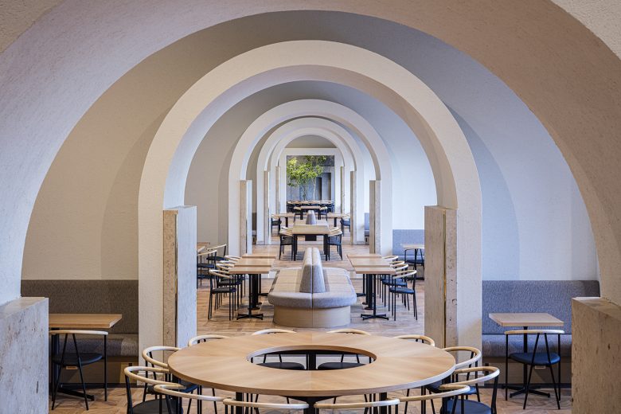
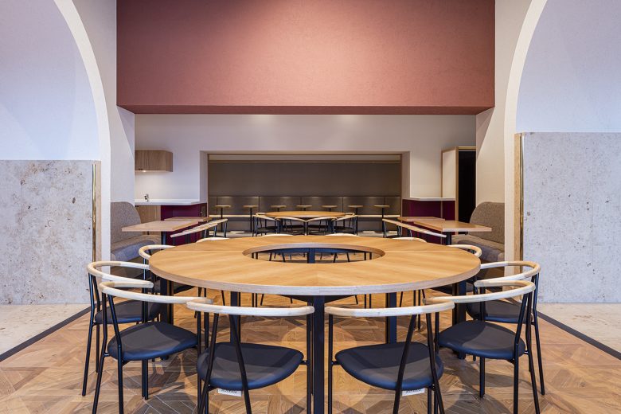
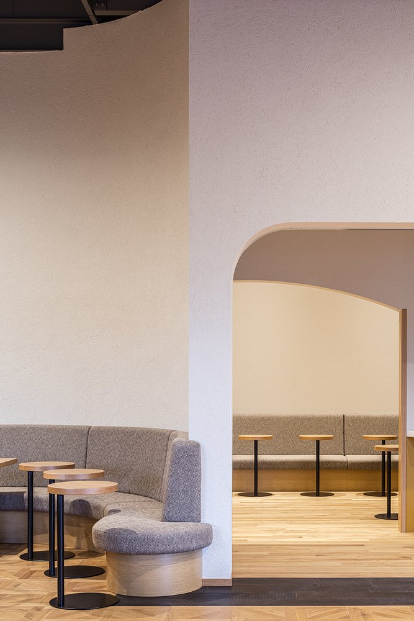
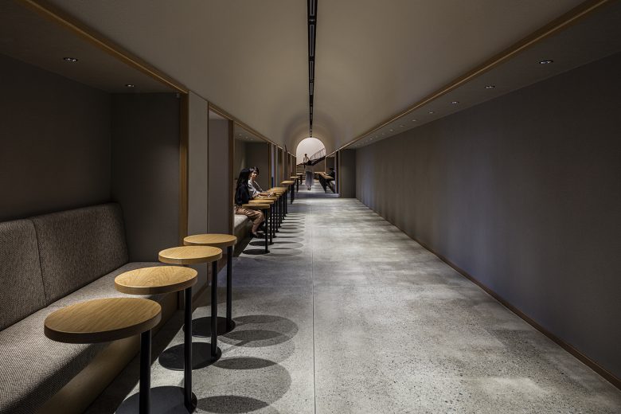
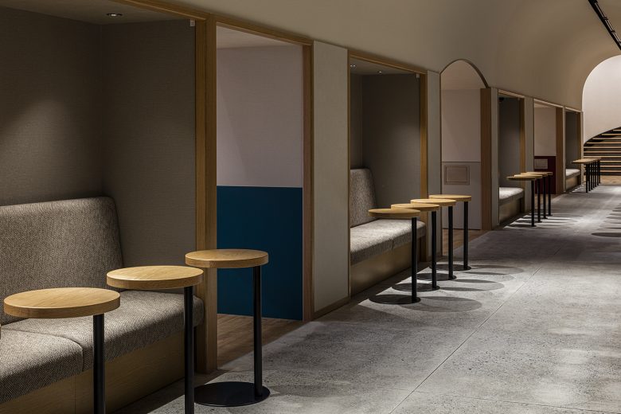
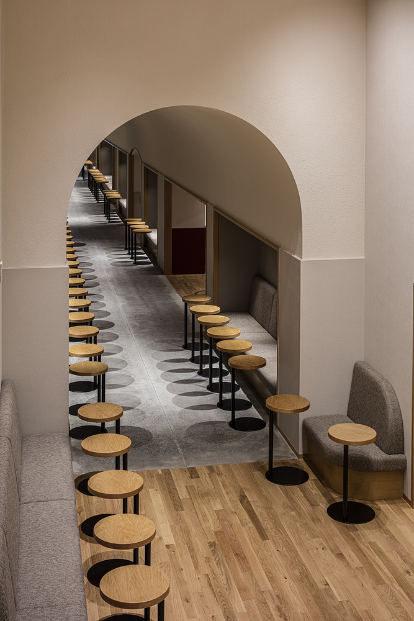
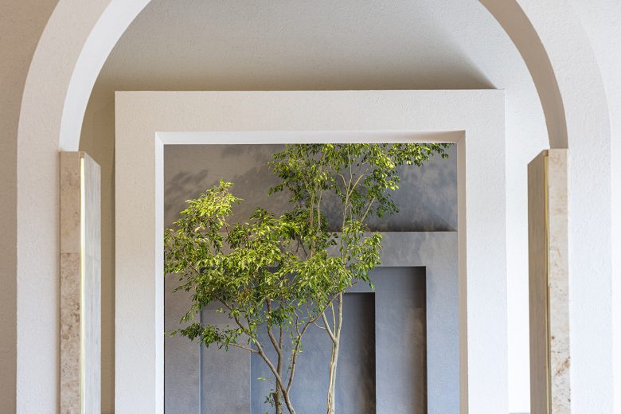
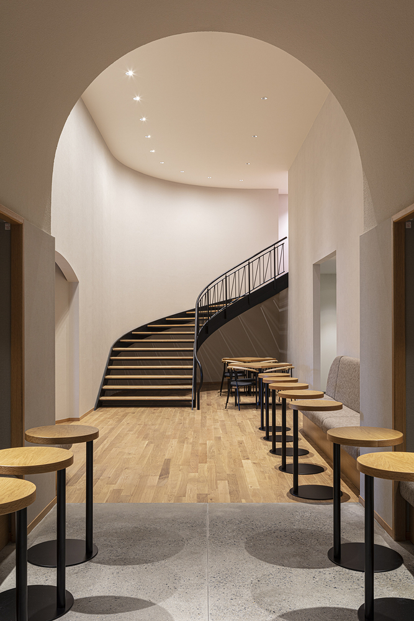
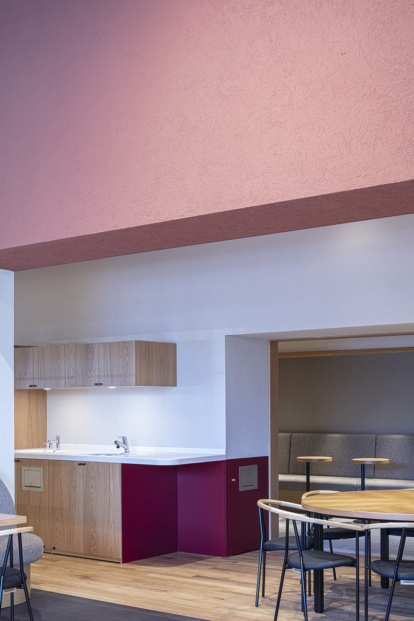
Add to collection
