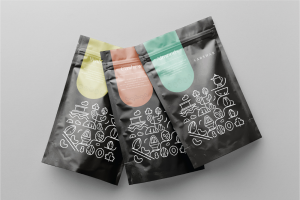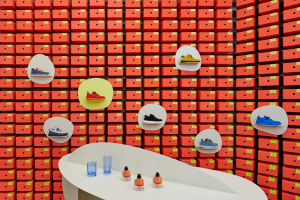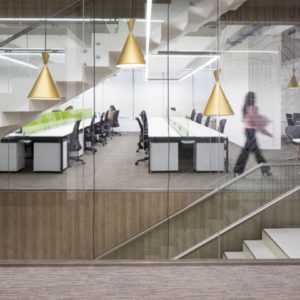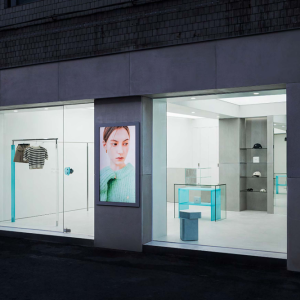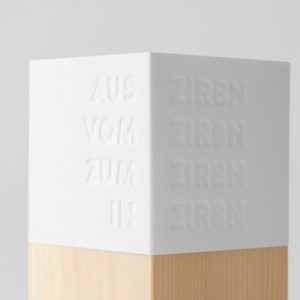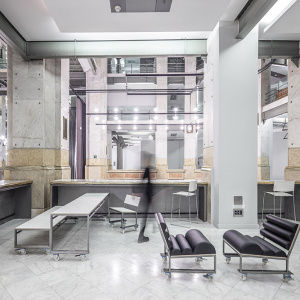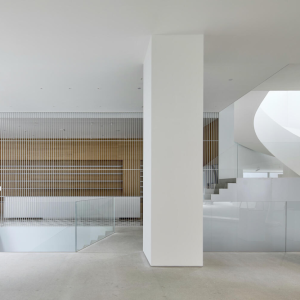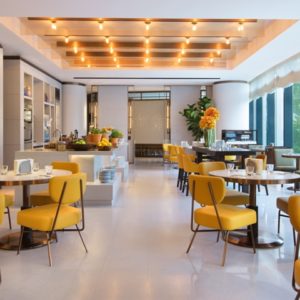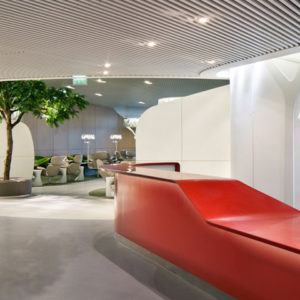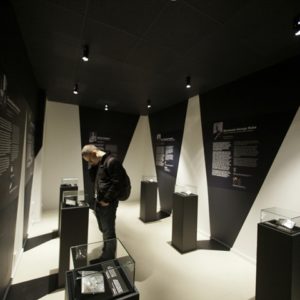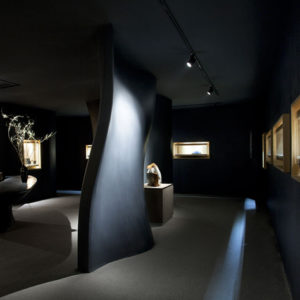
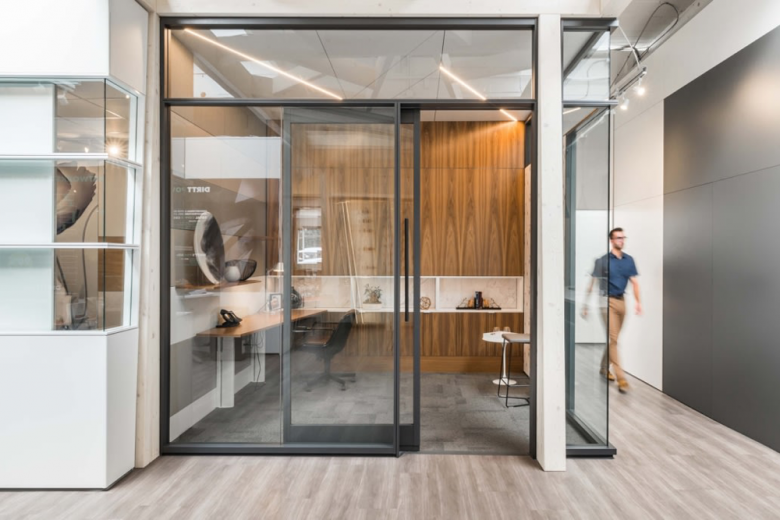
SGH Design Partners was tasked with giving the Innovior Construction offices an industrial modern feel in Vancouver, Washington. Innovior worked with SGH in the front-end discovery phase to share processes and knowledge of their methods to ensure a clear understanding of their goals and vision. This collaborative approached was valuable and allowed SGH to immerse themselves and contribute creative solutions to develop a well-informed design solution. Innovior wanted the space to reflect their own personal brand and commitment to design excellence. Summery colours, unexpected angles, smooth raw surfaces, fun pattern and texture all work to support an energized, professional, urban and innovative style.
The space could not be just beautiful, it had to be highly functional with working vertical displays, integrated technology, a virtual reality area and a series of vignettes highlighting healthcare, workplace and home environment scenarios. All of these have been incorporated in a unified and minimal way that feels straightforward, approachable and easily achieved. It was also important to display their commitment to sustainability and infuse a sense of health and wellbeing. This has been done using raw materials, a green wall, plants, large glass walls and open spaces allowing lots of natural light in.
The architectural envelope is clean, modern and neutral with a palette of materials, colour, and pattern unify. Bright white walls and angular timber frames are refined and minimal. Each space creates a new user experience, connected but are similar and cohesive. The construction of walls, doors, frames, millwork and features all work to demonstrate how effective off-site manufactured products can work together. Showcasing their raised floor system in reception, the inner workings of the raised floor are exposed in a defined rectangular space where you would typically expect a coffee table to sit. The mix of laminates and wood surfaces on walls show how their standard materials can be used. The space is also infused with an eclectic, youthful style giving it a casual and relaxed and homelike feel. Raw wood, crisp white walls, delicious fresh colours and lighting all play a part an integral role in building the story and culture. Accessories and artwork have been selected to really finish the space right through to the last detail.
Ceilings are open and exposed with angled timber beam feature which frame and bring interest the larger central space. Five digital display stations were developed that provide either a social, meeting or focused workspace where teams collaborate to create unique design solutions. A working showroom that provides an inspiring backdrop for planning, collaborating, socializing, creating and building for real life.
Design: SGH Design Partners
Photography: Calvin Owen Jones
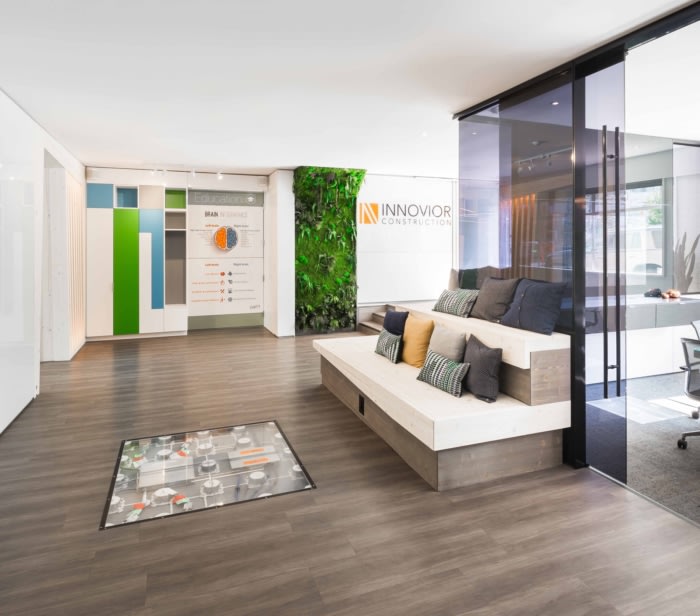
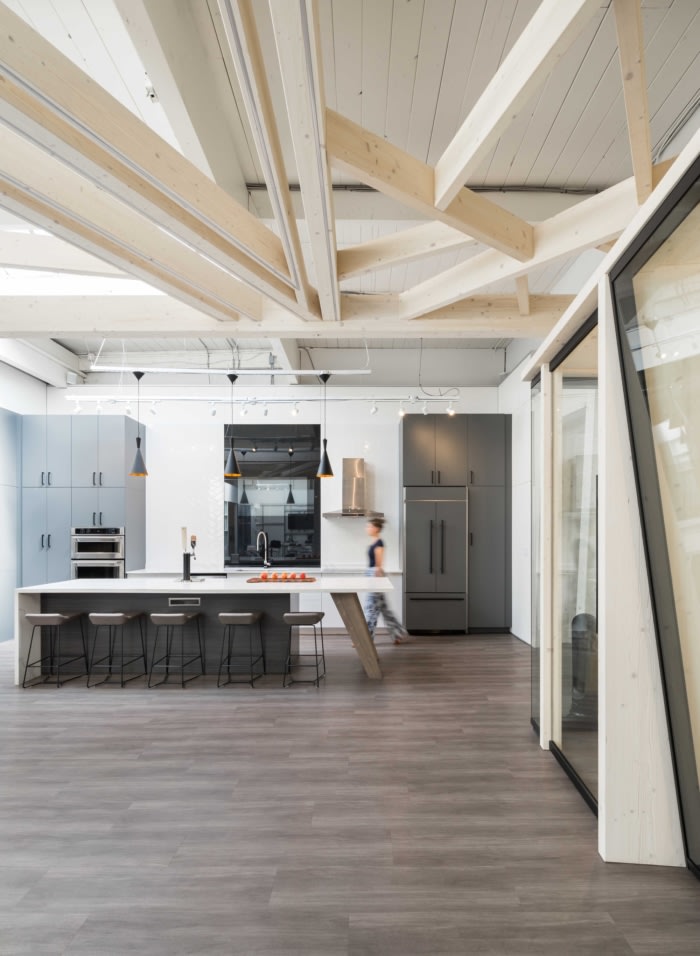
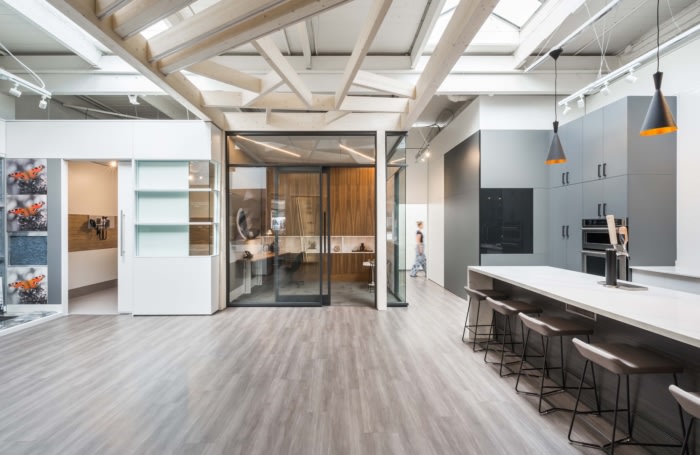
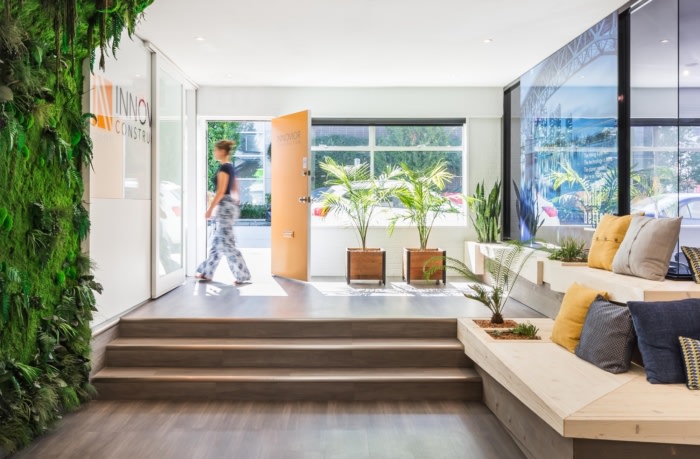
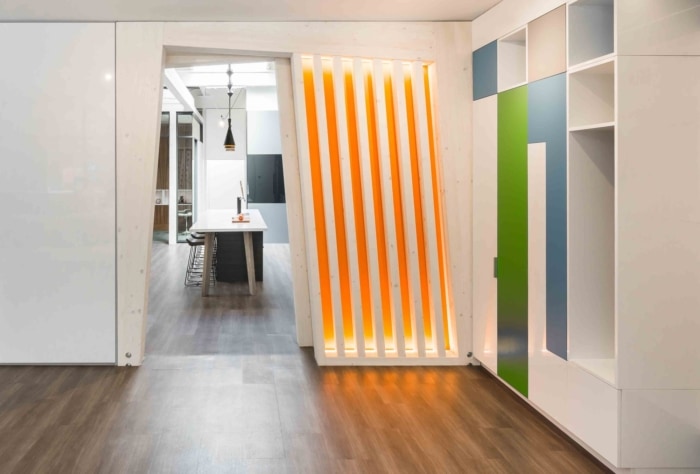
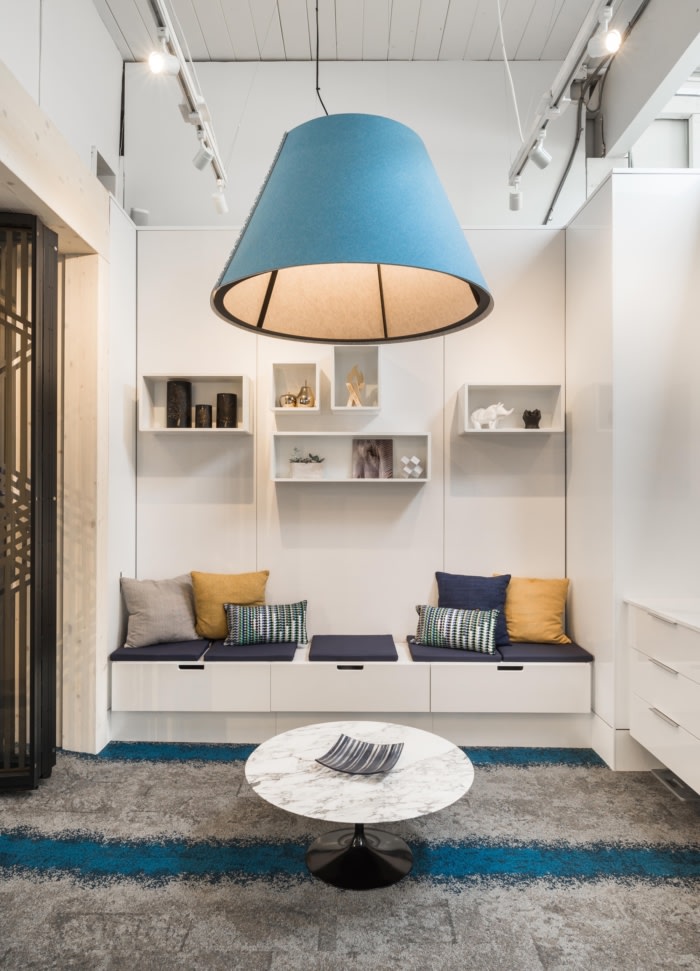
Add to collection
