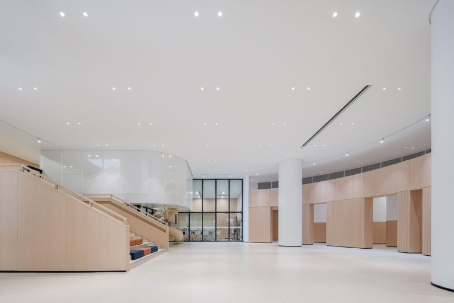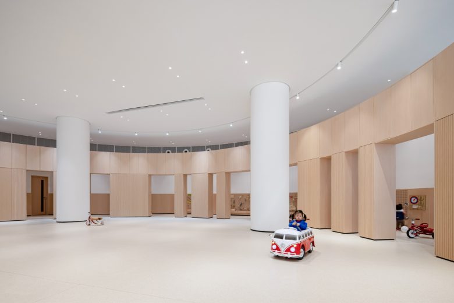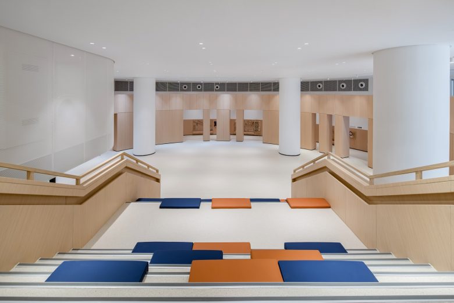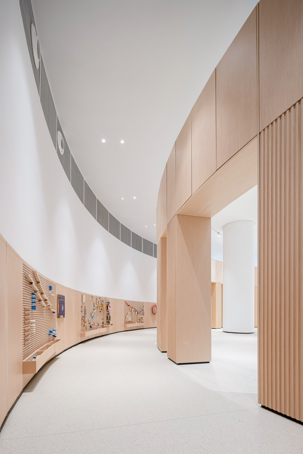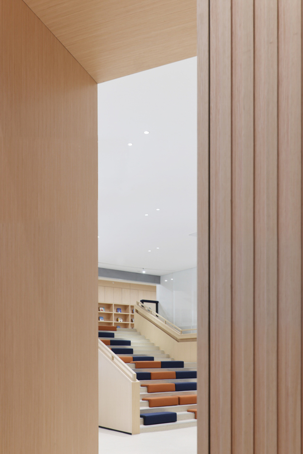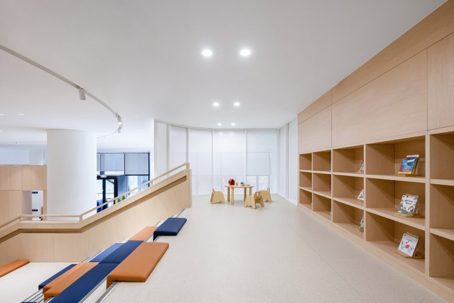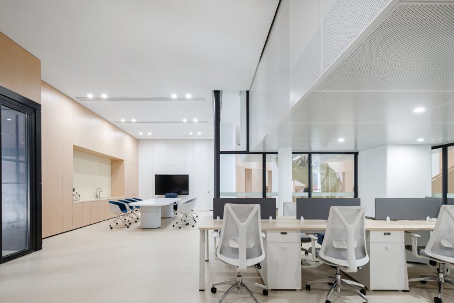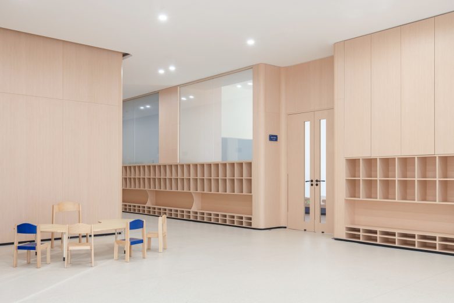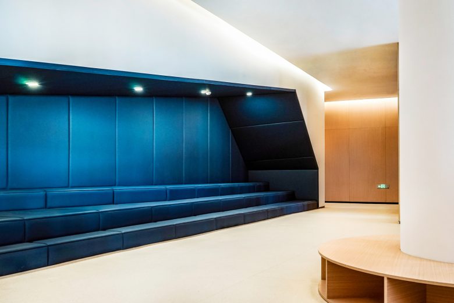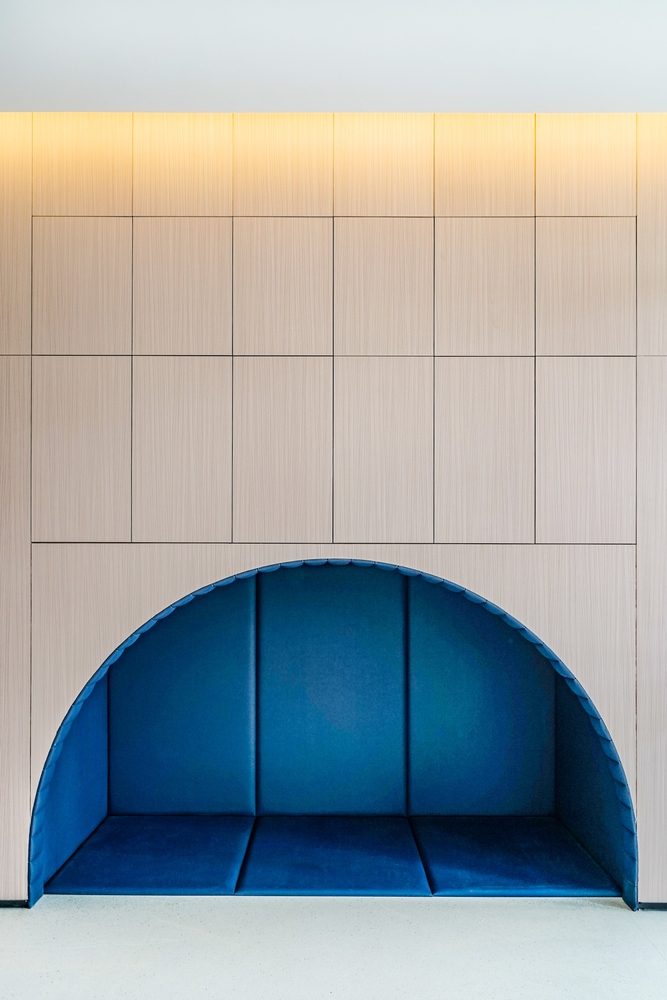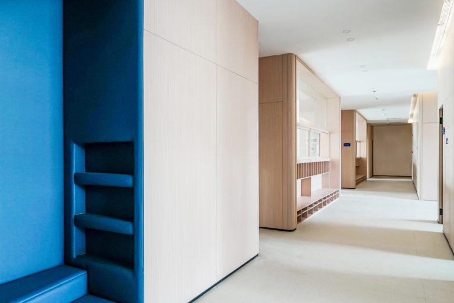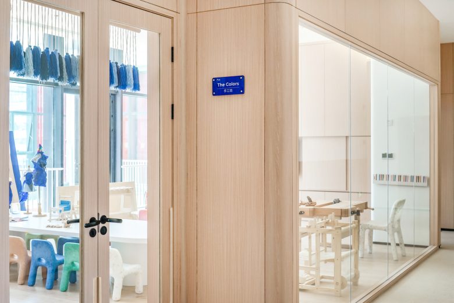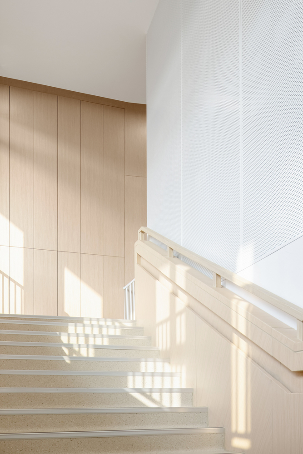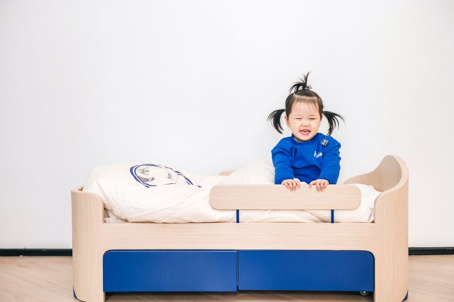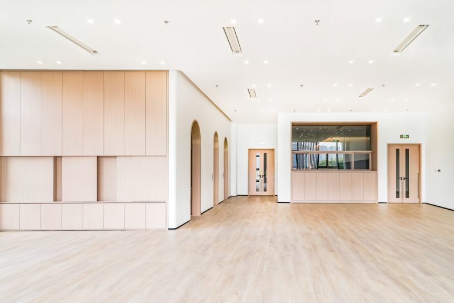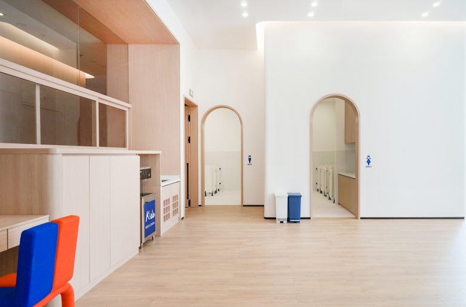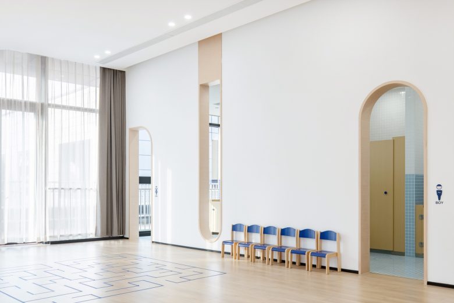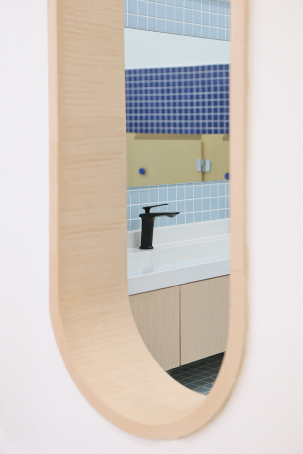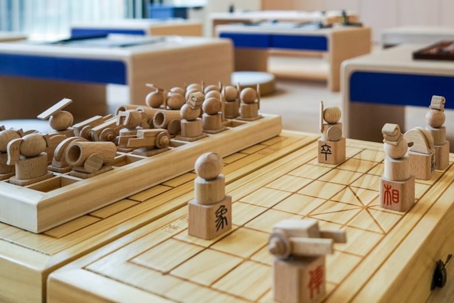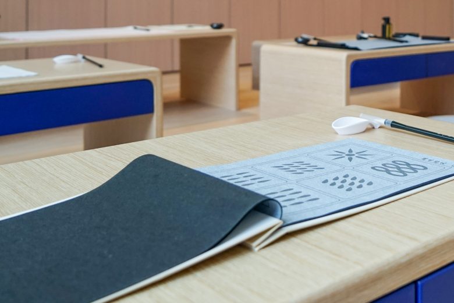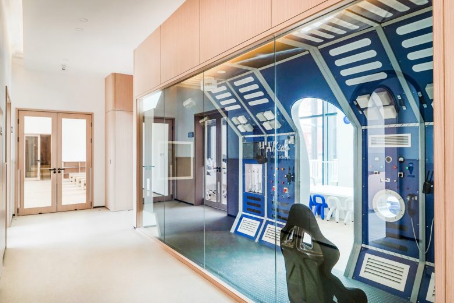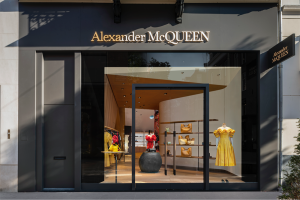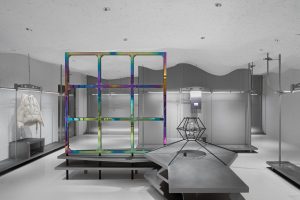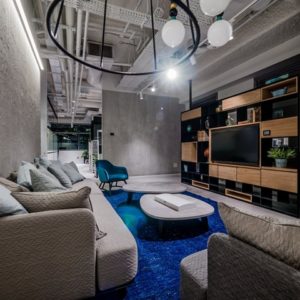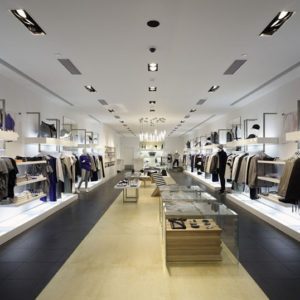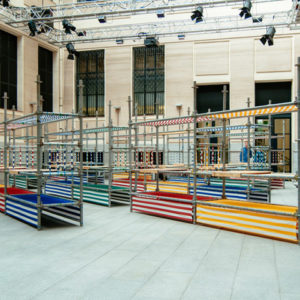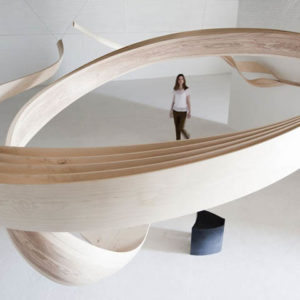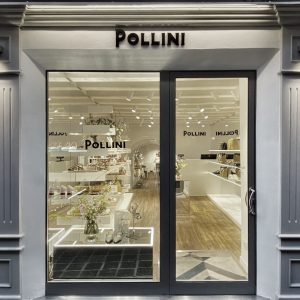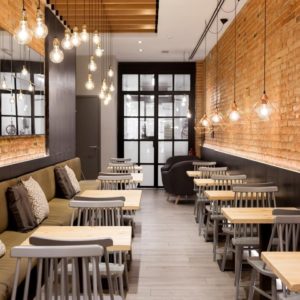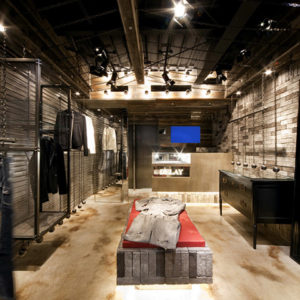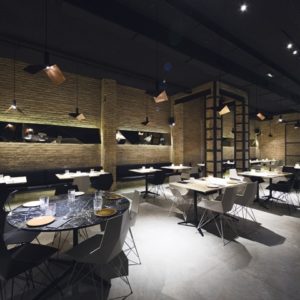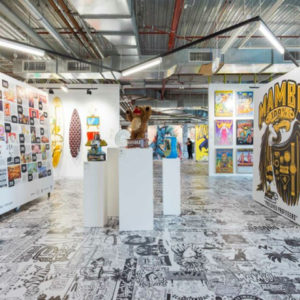

Kido adopts a unique “PPP” teaching method, which is “Project-based learning”, “Problem-based learning” and “Play-based learning”. Kido’s innovative curriculum requires spaces that can naturally integrate learning and playing, cooperating with Kido’s immersive learning adventure, to fully awaken children’s passion for learning and life.
First of all, we created a Campus Common that integrates multi-scenarios. The Common is in a circular layout and compatible with a welcoming reception area, an open hall that can host various events, and an imaginative art corridor. There is no rigid division between these areas. The space is flexible and fluid, allowing convenient linkage between different zones.
A central staircase leads to the mezzanine space. Play corners and reading areas are arranged here. The spiral slide in the corner of the mezzanine is a little secret for children, catering to their nature of discovery, exploration, and adventure. Children climb up and down the big steps and slide, substantially increasing their amount of daily exercise.
To make better use of the space, a storage function is integrated into this curved wall. The two-story cabinet is great for the storage of a large number of teaching aids and items in the kindergarten. The staff zone located at one corner of the Common integrates office, leisure, and reception functions. This area is open to the multi-functional Common, which enables the interaction between the staff and the children at any time, improving the safety of the space.
Each classroom is equipped with an exploration platform, connected by a staircase and a slide to the upper and lower levels. The children’s cot is placed under the platform, and the enclosed space creates a quiet feeling, which is very suitable for nap taking; the upper layer is used for various activities – reading, gaming, playing house – the exploration platform effectively expands the area in the classroom and the space richer. This arrangement is also very popular with children, that subsequently increases their daily exercise.
Kido believes that an abundance of love, care and attention provide the most solid foundation for children in the early years. Our love for children is also reflected in the design. Whether it is safety regulations, material selection, or furniture design, we strive to create a loving space for Kido’s children. Curved walls, chamfered corners, and anti-pinch doors, etc. are used in the space design. In Kido, every detail is carefully treated.
Architects: REAL Architects
Lead Designers: Naiji Jiao, Xiru Chen
Project Designers: Zeqi Zeng, Bo Li
Drawings: Yaping Zhu
Photographs: NBP Photograph, XIRU

