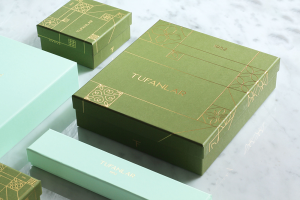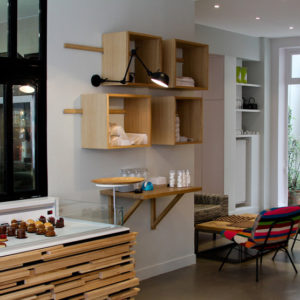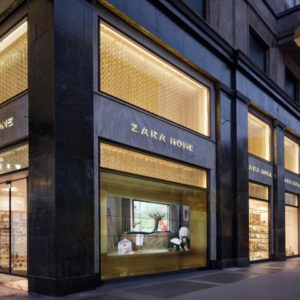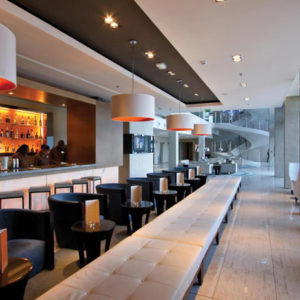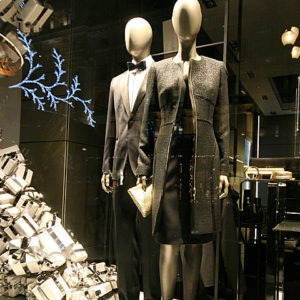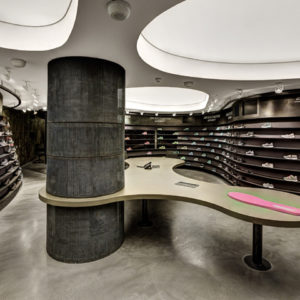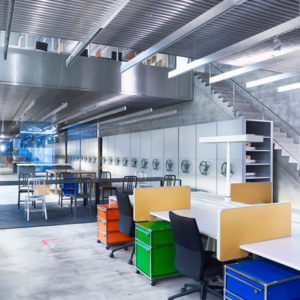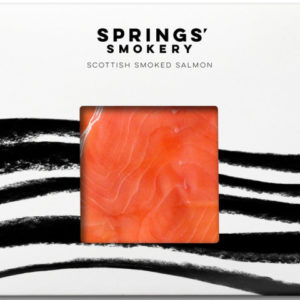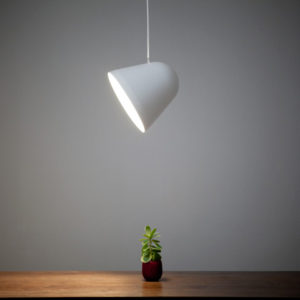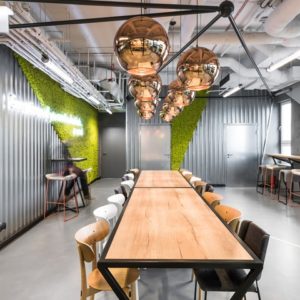
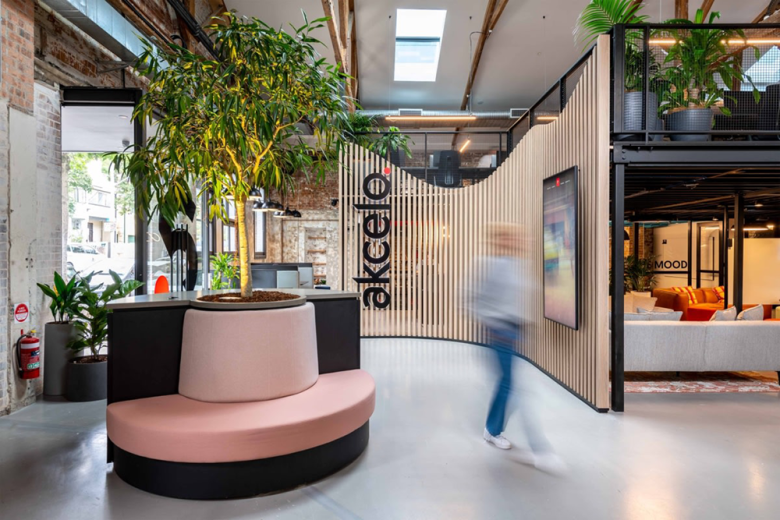
To keep up with their recent growth, Akcelo aimed to create their first dedicated Sydney workplace to give employees a sense of wellbeing, collaboration, and culture. Cachet Group was tasked with designing the Akcelo offices to match the business values and culture in Sydney, Australia.
Akcelo, an award-winning advertising agency, were making a mark, delivering exceptional work for companies like Netflix, McDonald’s, TikTok and Tinder. Within just two years of launching, Akcelo quickly grew to a team of over 130 staff.
Soon enough, the agency was ready to vacate their co-working environments and engaged Cachet Group to design and construct their first dedicated Sydney workplace – a space designed to further ignite the high performance, collaborative culture Akcelo’s worked so hard to build.
Built in 1913, Akcelo’s new Sydney office was once a toy manufacturing warehouse. The heritage building retains much of its historic charm, including features such as the A-frame trusses and brickwork.
The design brief was unique as it required a flexible yet relaxing workplace during the day, and a bar-style event space in the evening, for not only their staff but also clients. Akcelo were ready to accelerate the new generation of work culture where lines between a client and staff environment is blurred. Cachet’s response was to create a design that had an essence of a co-working collaborative environment.
Whilst the upper mezzanine, ‘The Engine Room’ was dedicated to focused work to accommodate a growing workforce; the ground floor paid homage to the buildings’ original purpose, a place for creation, between client and Akcelo staff.
The ground floor was divided into two zones; the event space connecting to the boardroom and the ‘dark side’ under the mezzanine. The event space features an nine-metre-long island retrofitted to act as a touch-down point.
The dark side hosts a suite of digital meeting rooms, touch-down points, work booths, collaboration tables and banquettes. A noteworthy space is the sound recording room and interconnected edit-suite, arming Akcelo with a state-of-the-art facility, inhouse. A signature pool table and tiered seating positioned under stairs connects these two zones.
At the heart of the project is the stunning vertical timber wave that curves and undulates, leading the eye from the illuminated logo to a screen showcasing Akcelo’s work.
Akcelo’s new office delivers an amazing physical experience & tactile representation of the brand with 1000SqM of custom space, designed from the ground up. Every inch has been curated for their people, their capability, their clients, their rituals and working models.
Design: Cachet Group
Project Team: Mark Turek, Sue Redman, Jesica Luna, Rebecca Mitchell, Peter Lever, Nathan Ciccotti, Aden Hepburn, Jennifer Kirkwood
Photography: David James Photography
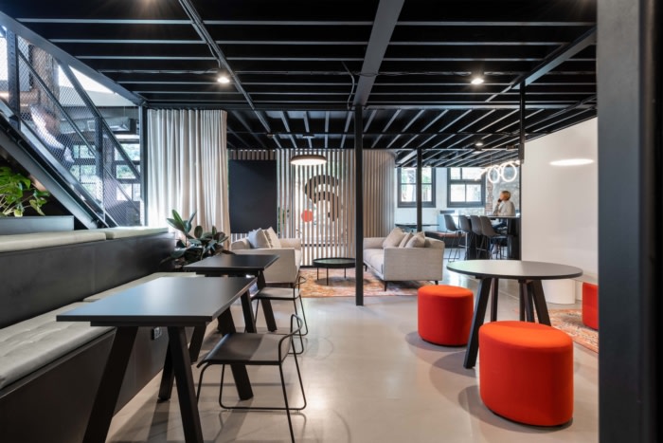
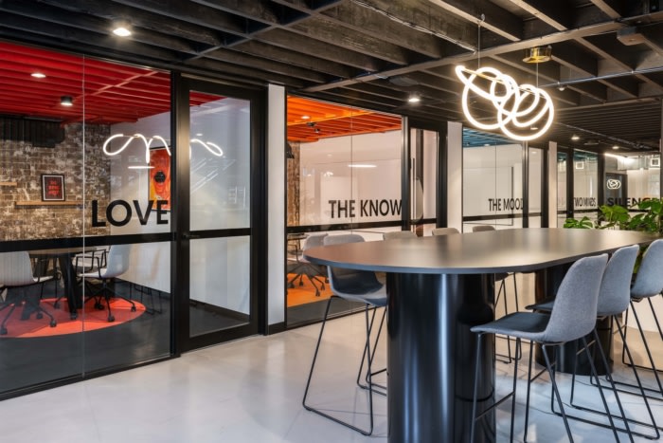
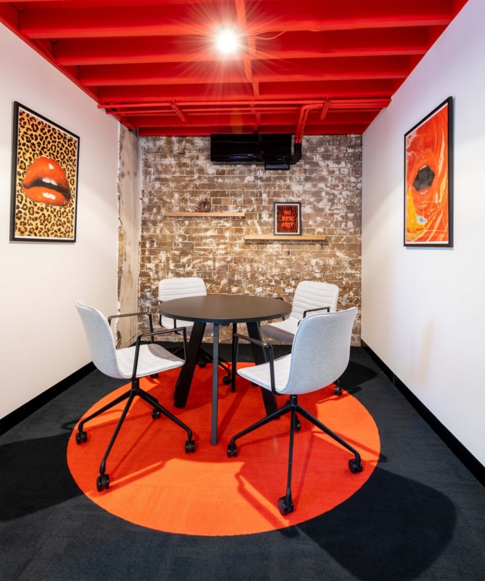
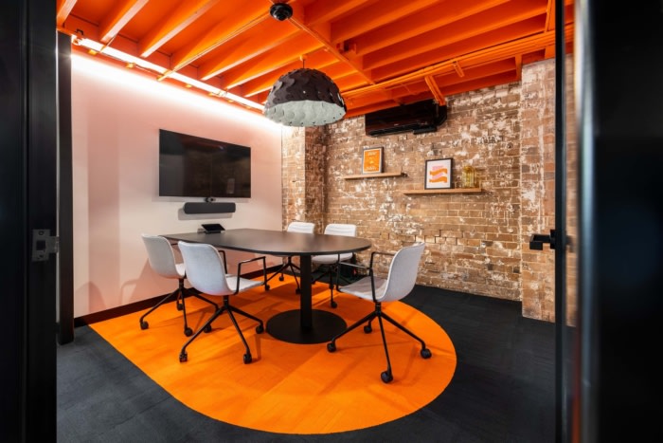

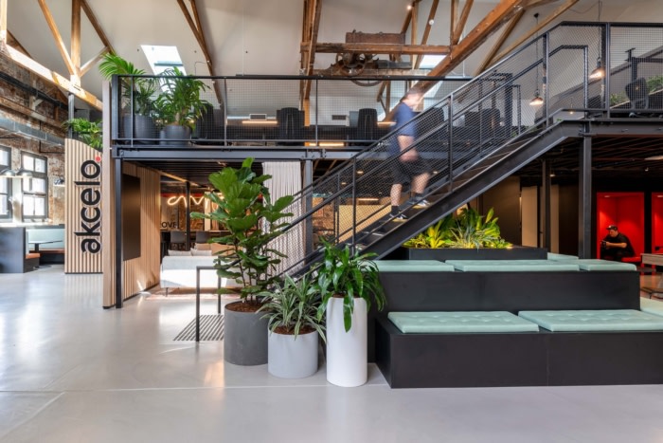
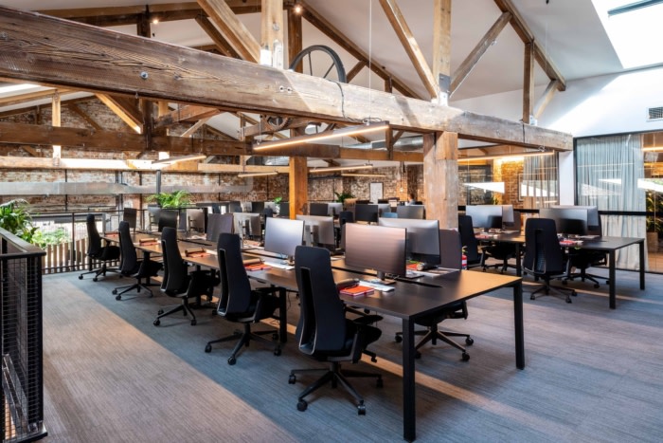

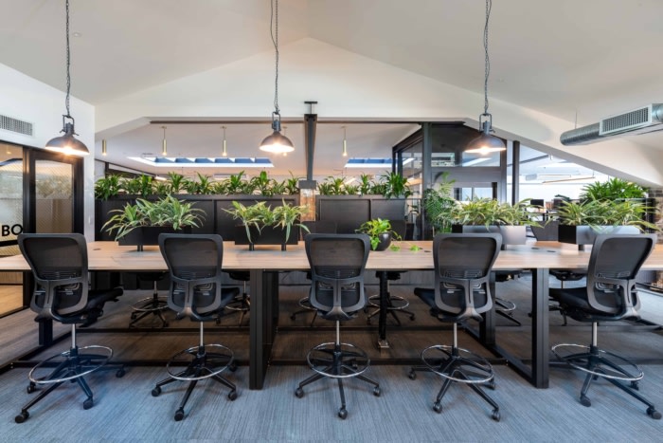
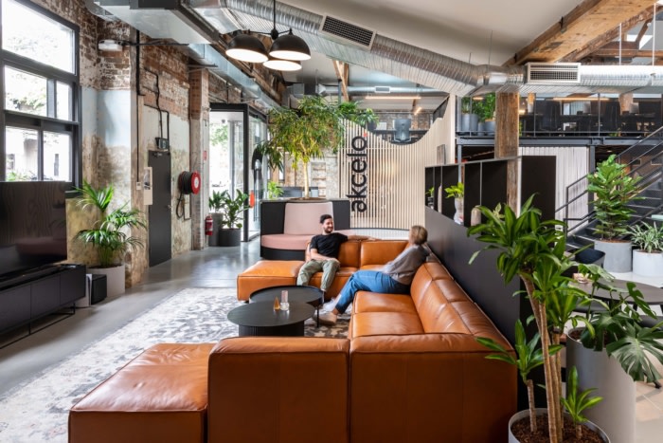

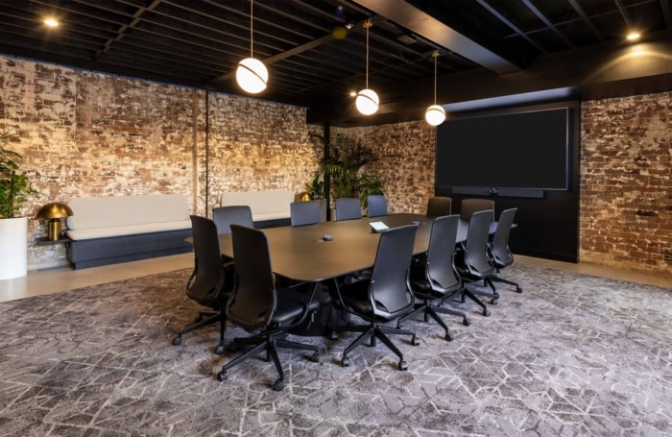

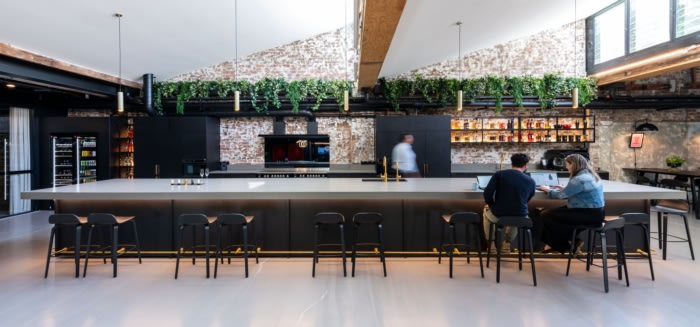
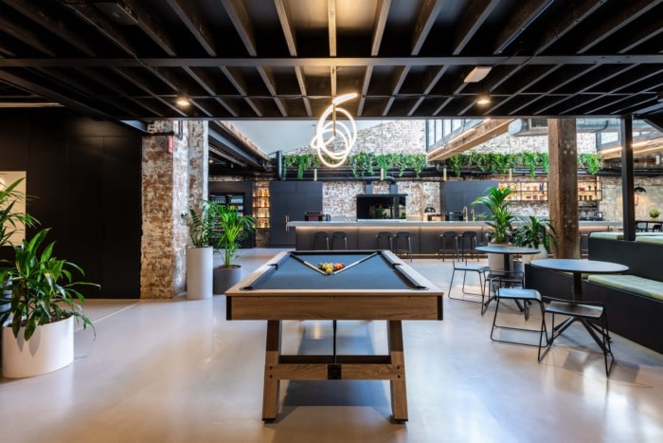
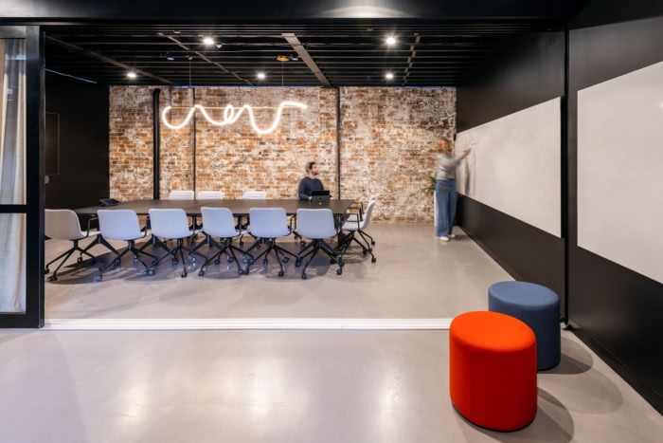
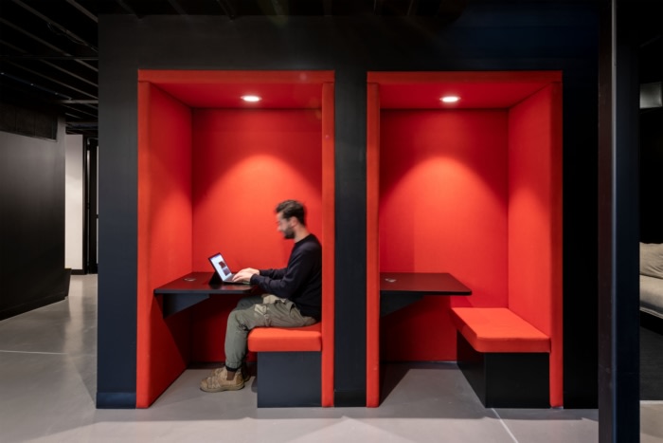
Add to collection
