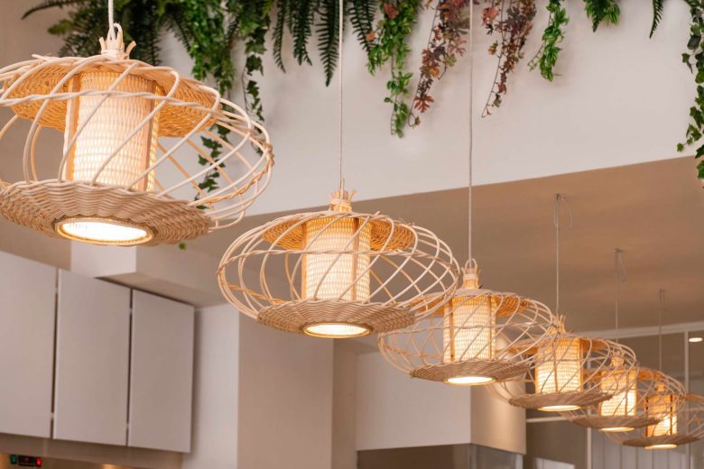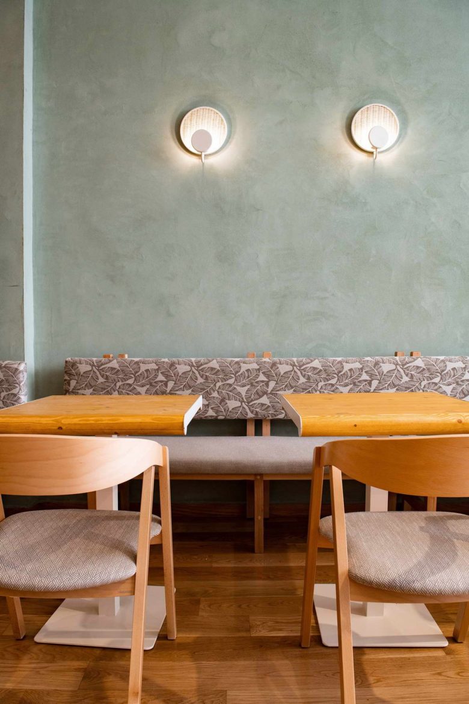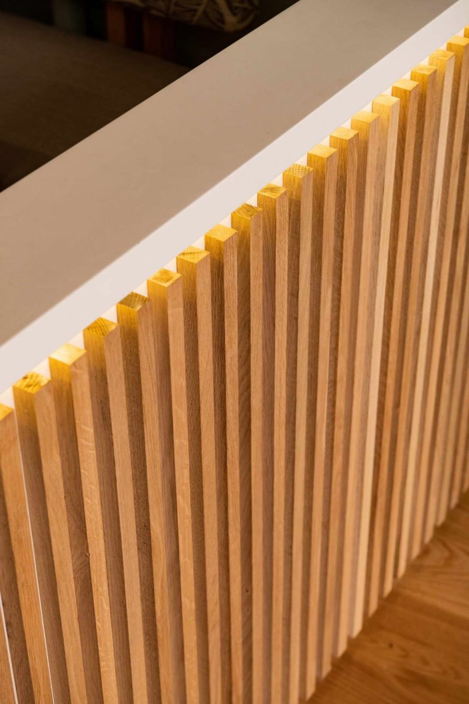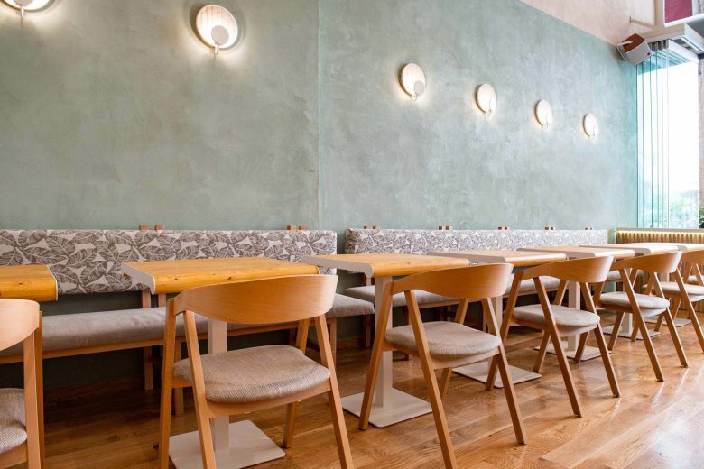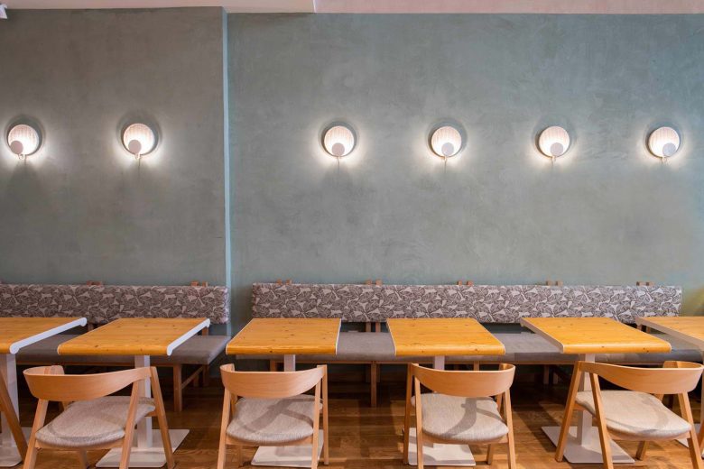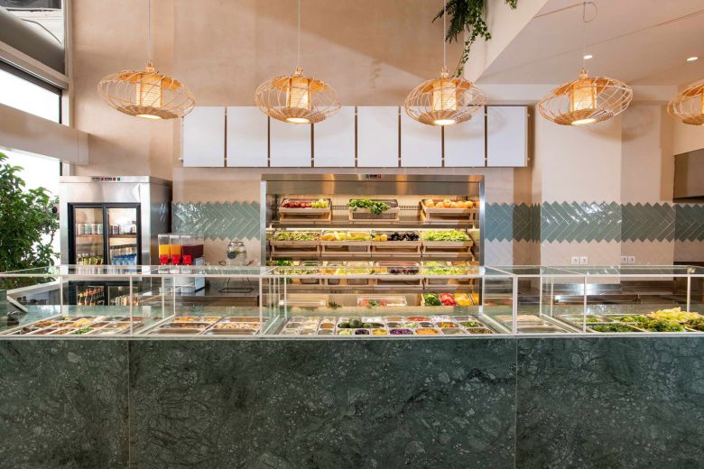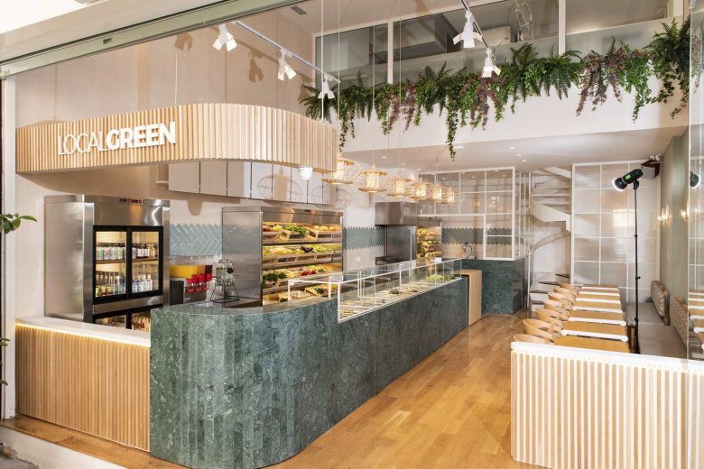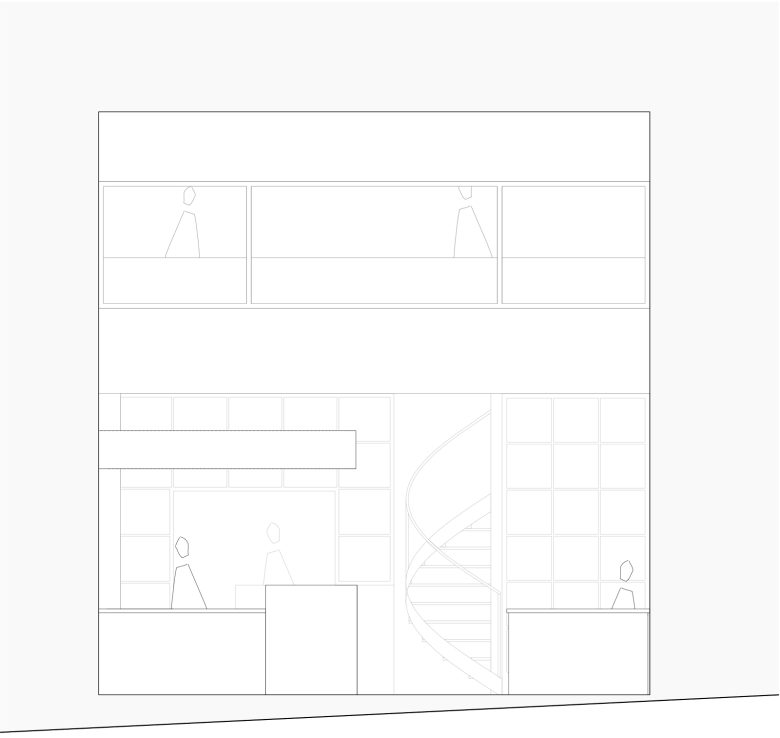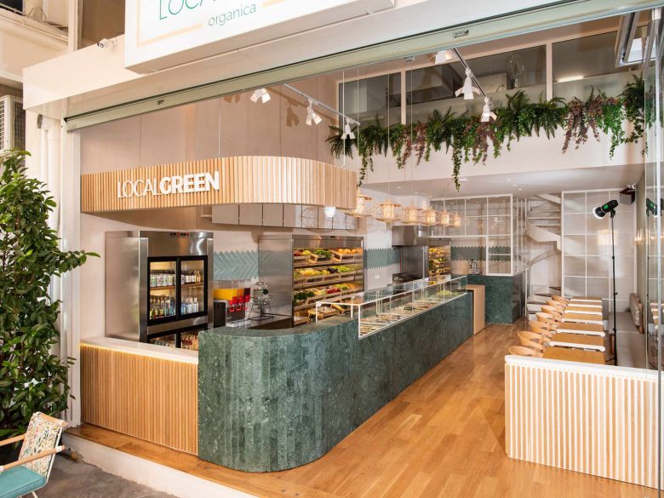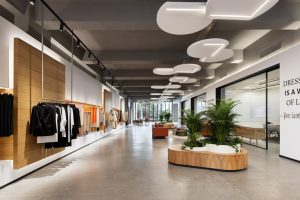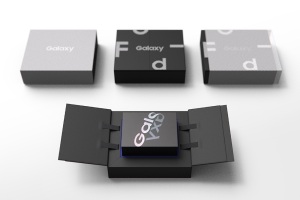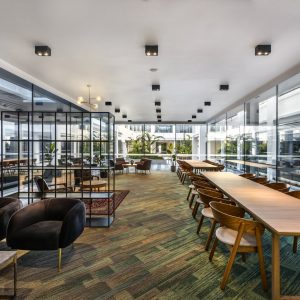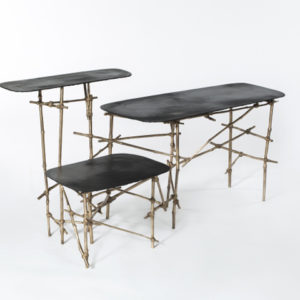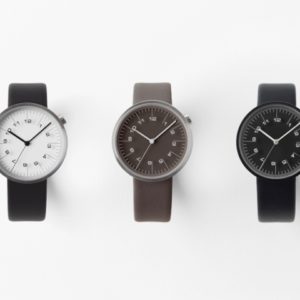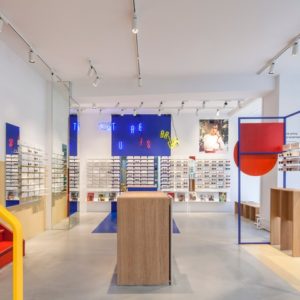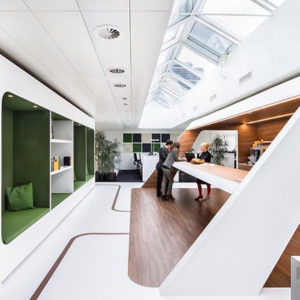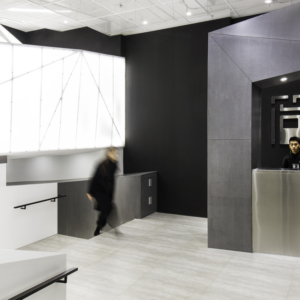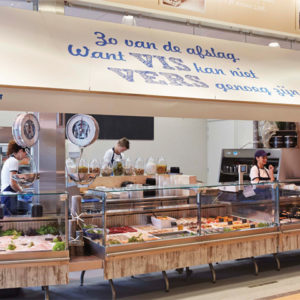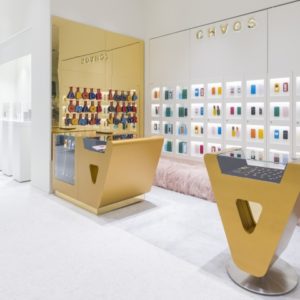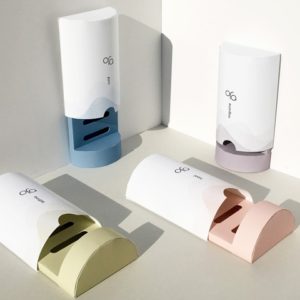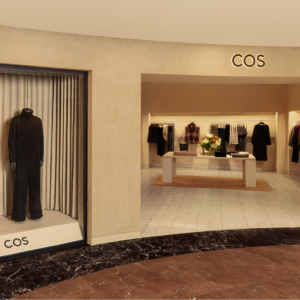

The restaurant is located on the ground floor of an office-building in Athens city center. The store frontage faces a public walk-through portico, while the wide sidewalk in front of the portico serves as the exterior space of the store.
Exploring the relation between ground-floor stores and the city, in one of its most central locations, was the key-issue of the project. The aim was to design an extrovert space-creator of public experience.
As the dominant feature, the marble buffet-counter develops linearly throughout the depth of the space, highlighting the movement from the background to the façade where it bends to form the storefront.
Textures and colors were chosen to create a bright space in contrast to the surrounding urban space.
Facts & Credits:
Project title: ‘Local Green’, Health-Food Restaurant
Project: transformation of existing facility to a restaurant
Location: Perikleous 32, Syntagma, Athens, Greece
Size: 180 sq.m.
Year: 2019
Architectural Design-Construction: km architecture studio
Furniture Design: km architecture studio
Graphic Design: Teokon Design
Photography: Studio Kominis, km architecture studio





