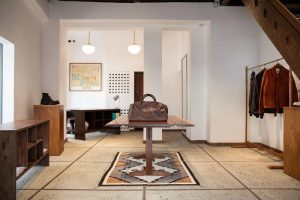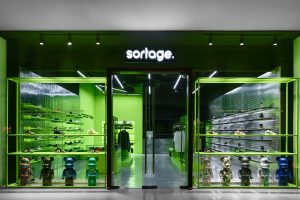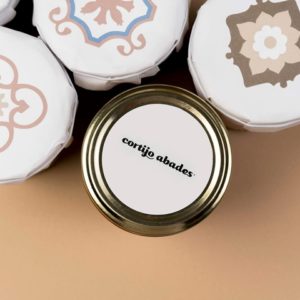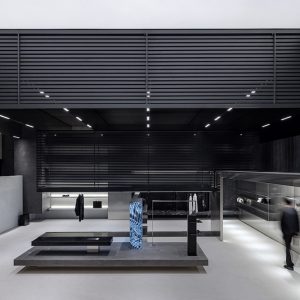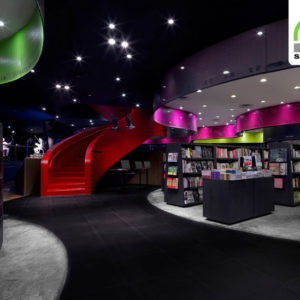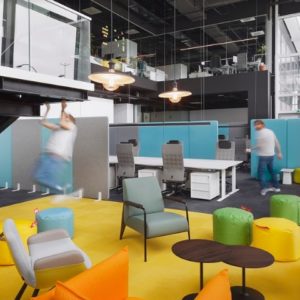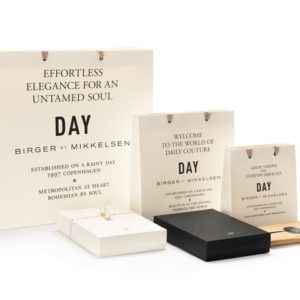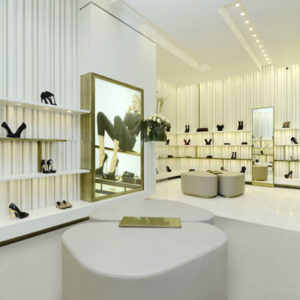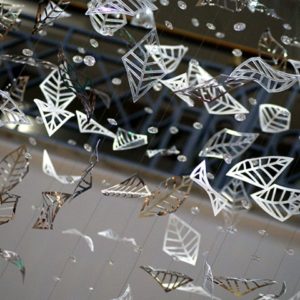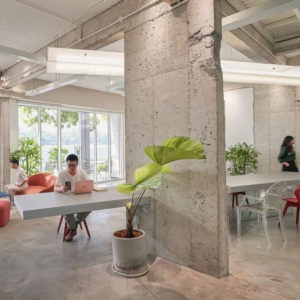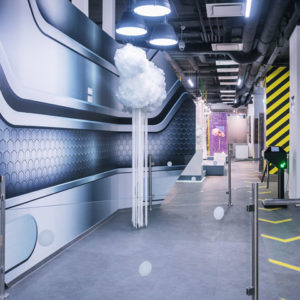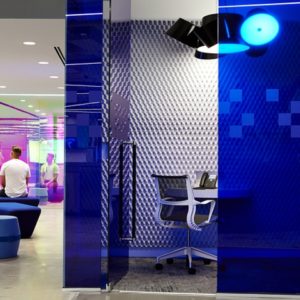
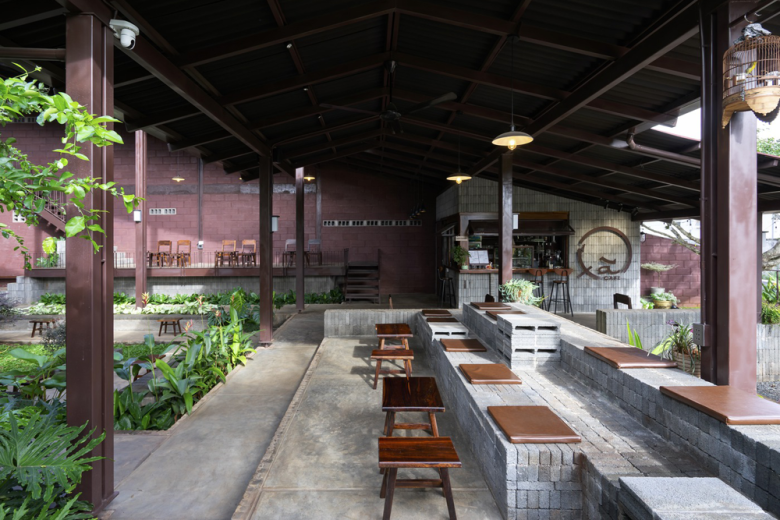
Located on the outskirts of Buon Ma Thuot city, in the Cư Ebur commune, a long-established community with a strong sense of social cohesion is currently grappling with the rapid urbanization process. When tasked with designing a coffee shop in this area, we aimed to create an architecture that could inherit the spirit of the location while maintaining harmony between new architecture and the existing community lifestyle.
To optimize costs and align with local construction resources, the architecture of the café was modularized to ensure a convenient and efficient construction process.
In Cư Ebur, many houses still retain the characteristics of rural architecture, with each family having a solid main house that extends into surrounding spaces with lightweight structures to accommodate daily activities, entertain guests, house livestock, or serve as farm equipment storage or vehicle garages for farmers. This inspired the architectural proposal of Cà phê Xã, as the construction site was formerly an old deer stable, vegetable garden, and a communal outdoor living area for the entire family.
The proposal for an open layout was also based on our observation that most local residents prefer roadside coffee stalls’ open and airy atmosphere. The “enclosed” portions of the project were strategically placed in appropriate areas, primarily serving private functions such as the counter and support facilities. At the same time, most of the main space was open to nature. We aimed for a “loose” structure to maintain continuity and diversity in the coffee experience. Considerations regarding ground elevation, size, height, and landscaping were made to ensure the café space could accommodate various users simultaneously, whether for workshops, reading, group meetings, or family gatherings.
With the entire space revolving around a large central courtyard, we aimed to create an atmosphere that was both cozy, communal, and open, reflecting the essence of the café’s name, “Xã” (which means “community” in Vietnamese)—the project aimed to achieve a sense of harmony while preserving each separate space’s richness and individuality.
Architects: Tad.atelier
Design Team: Vũ Tiến An, Phạm Quốc Hiệp, Bùi Diễm Quỳnh
Design Assistants: Đức Vũ, Minh Hùng, Phú Trọng, Minh Hiếu
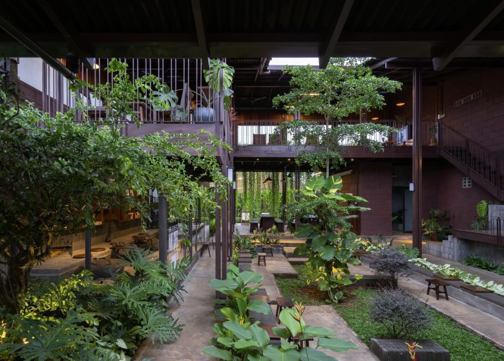
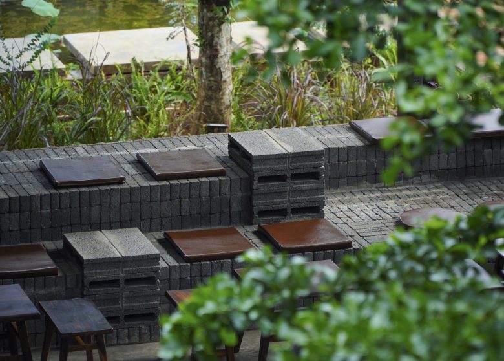
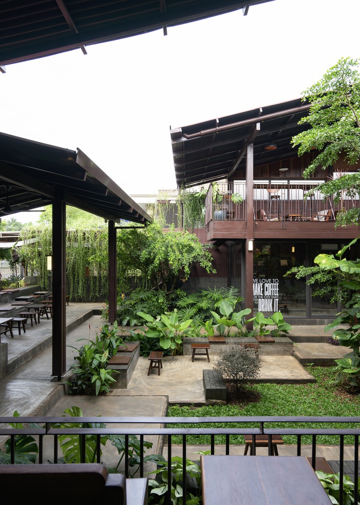
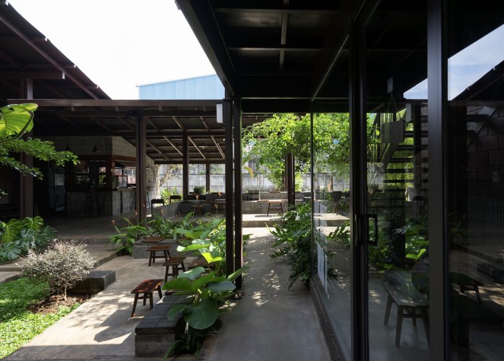
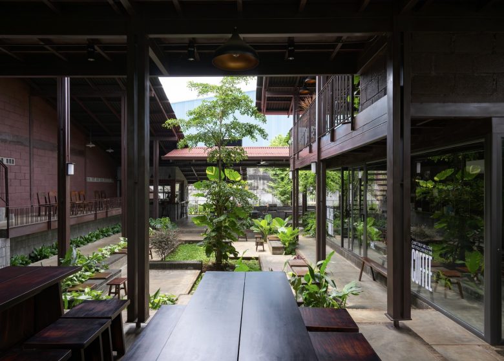
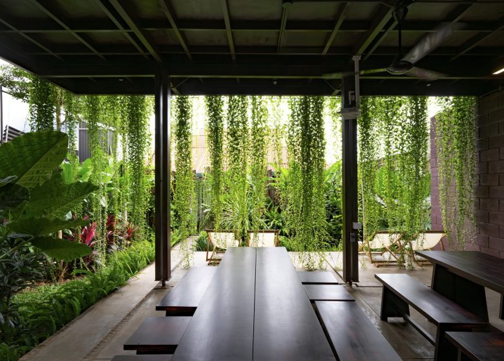
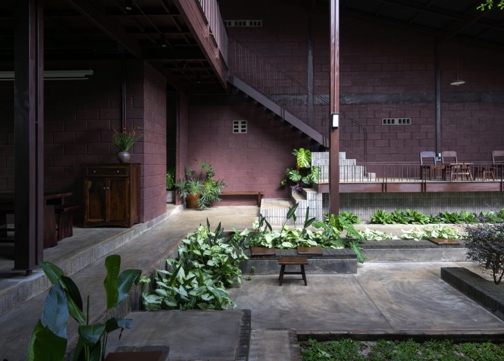
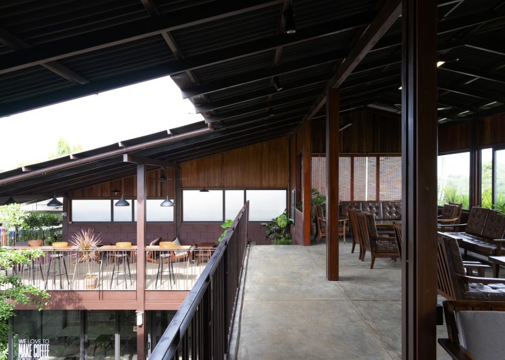
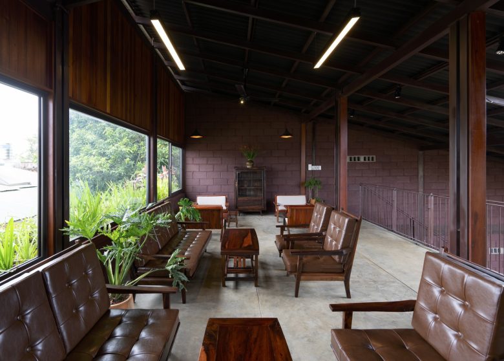
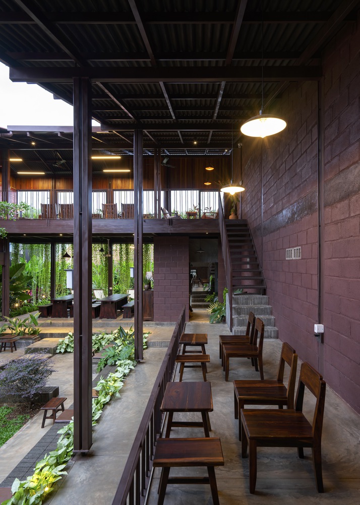
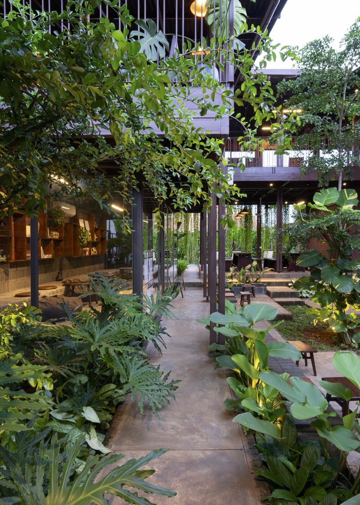
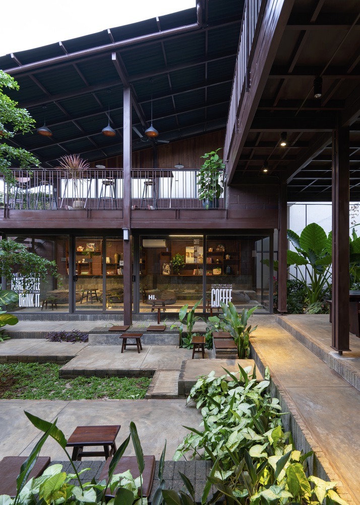
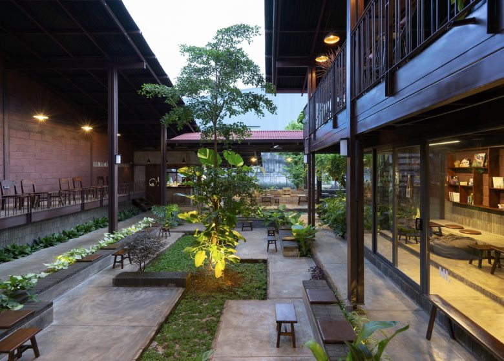
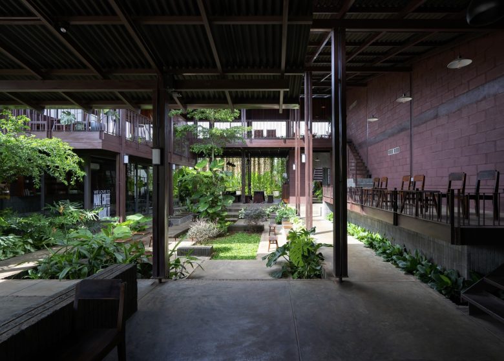
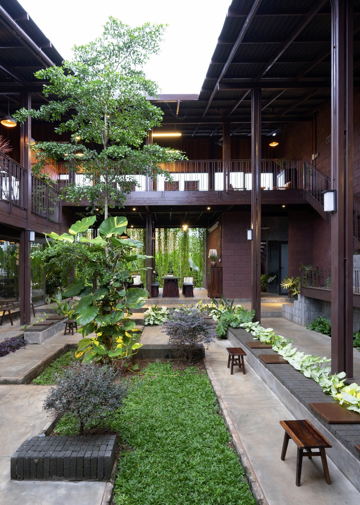
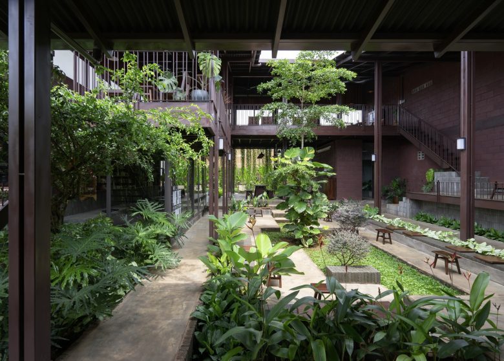
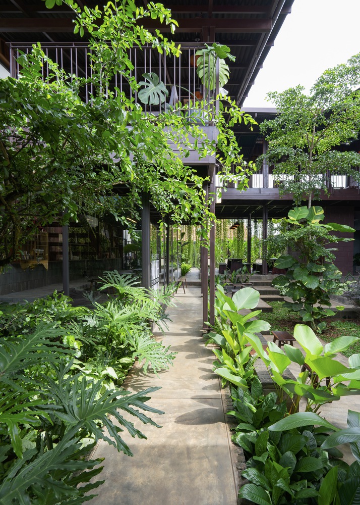

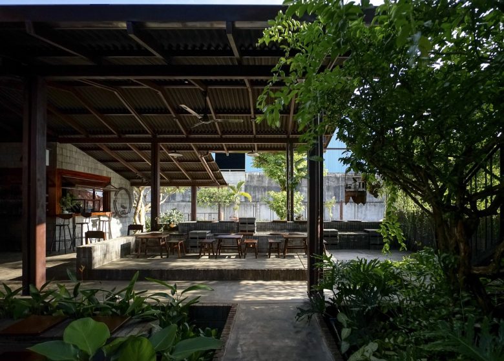
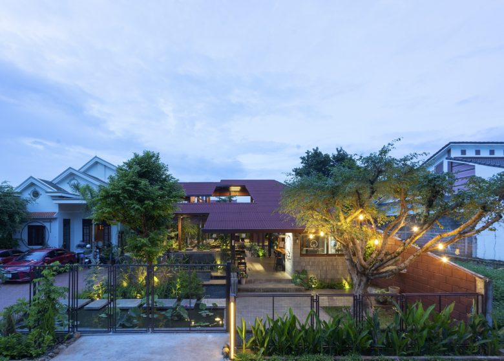
Add to collection
