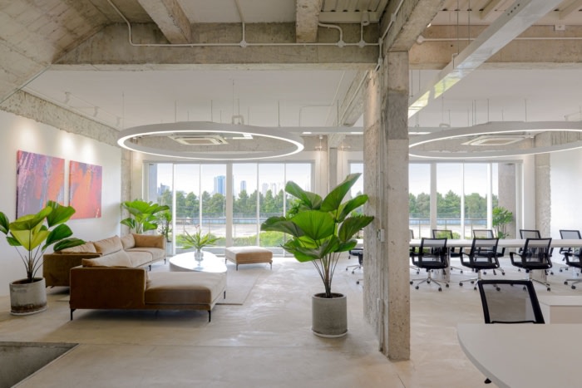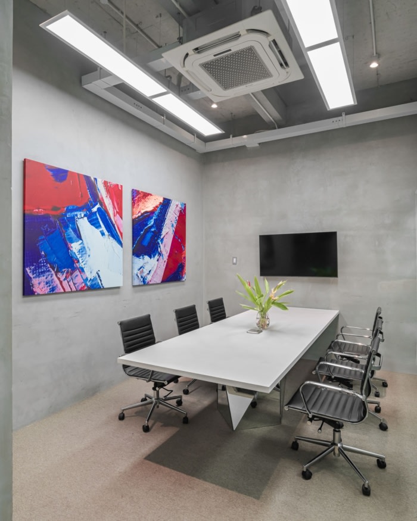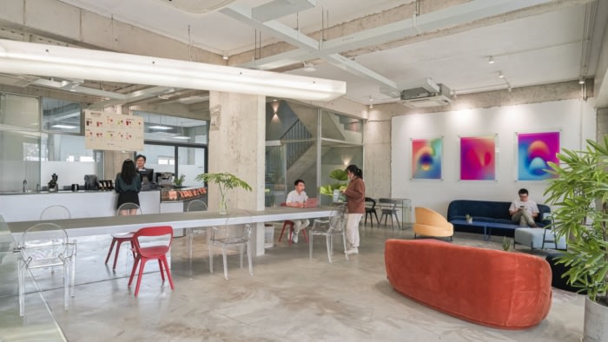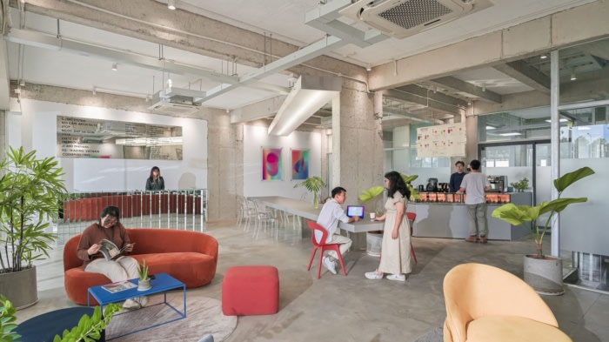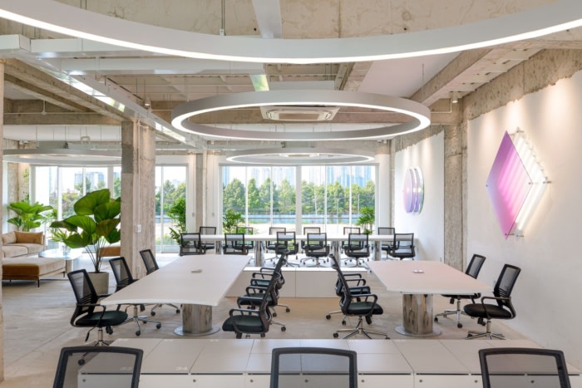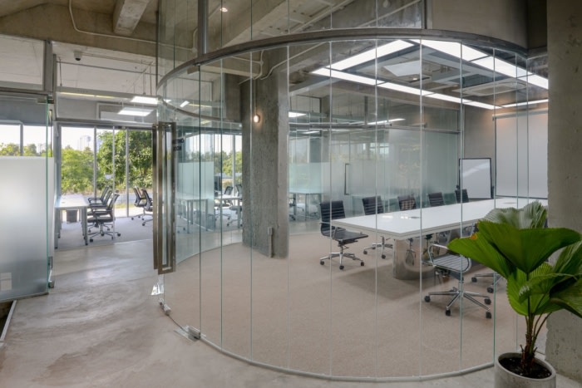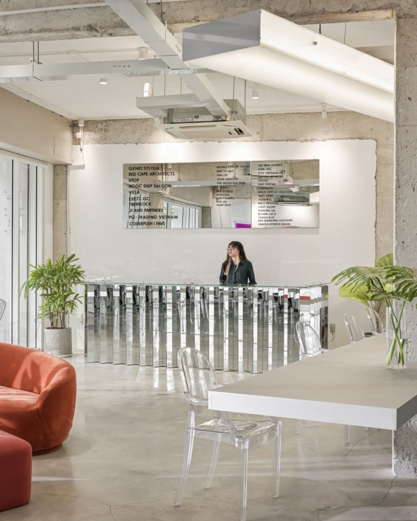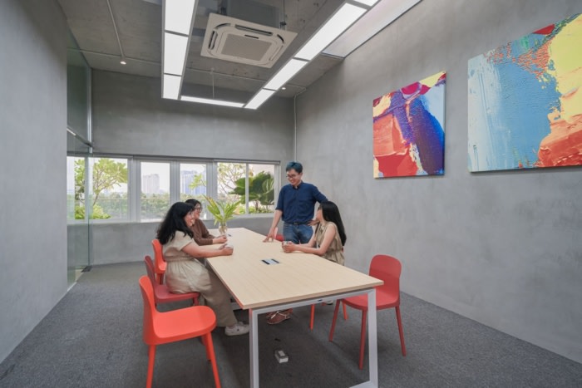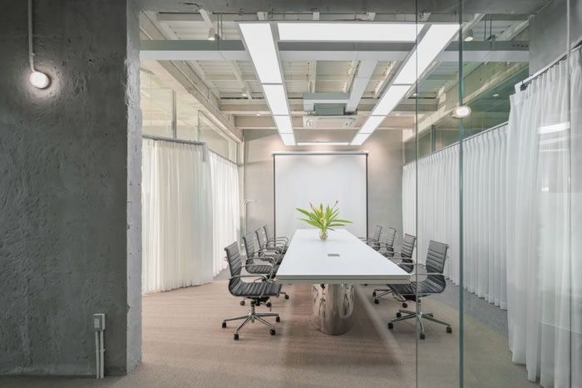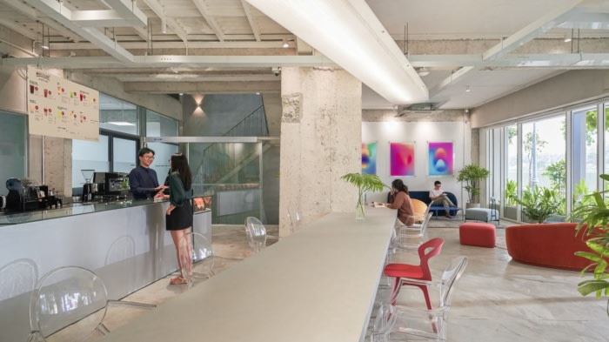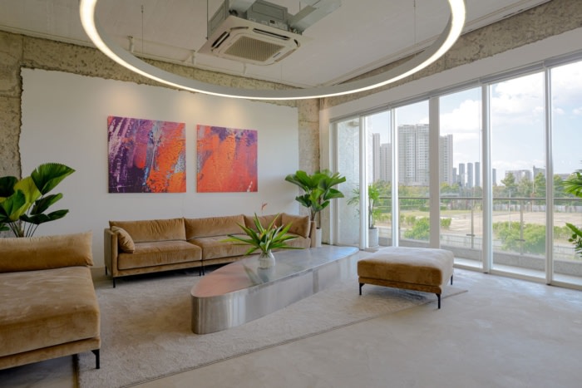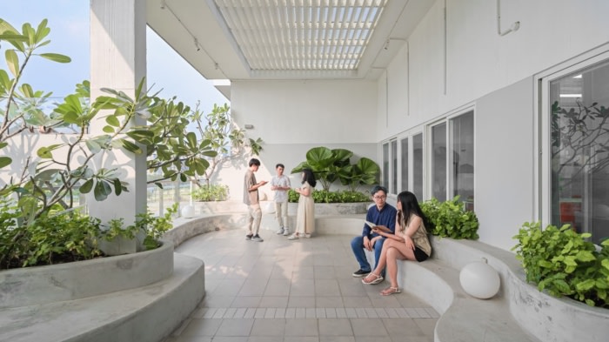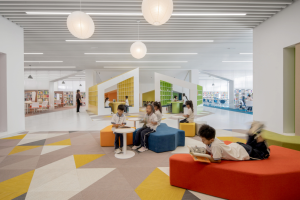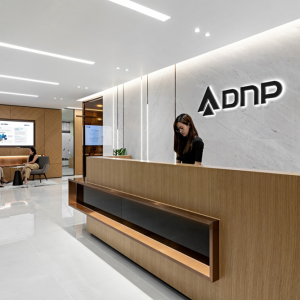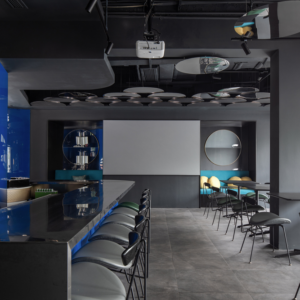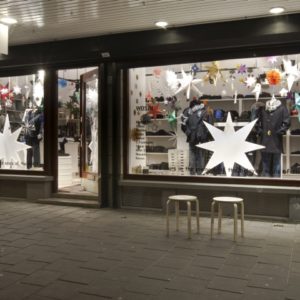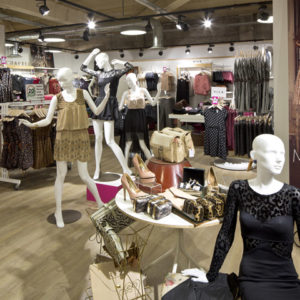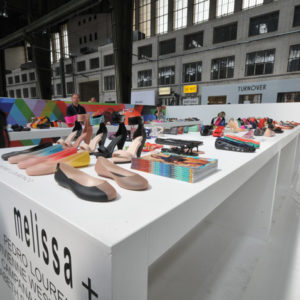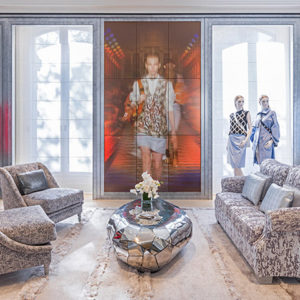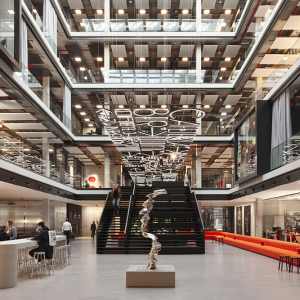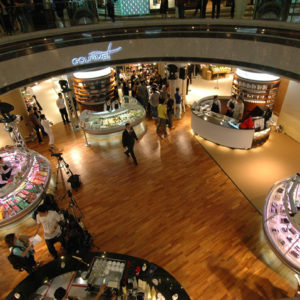
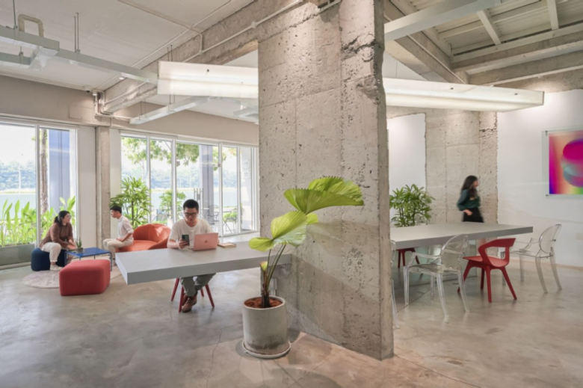
DQV.Architects found a balance between industrial and chic for the Inspire Hub offices in Ho Chi Minh City, Vietnam. Located in the dynamic Thu Duc city area with many development opportunities. This project aims to create a flexible space enabling the business to evolve, still focused on the quality of life of their employees.
The initial status is 2 lots of townhouses that have been designed and partially built. Each one has a footprint of 7 x 15 meters and six levels.
Design requirements are based on two main factors:
Firstly, this is not just a simple space for sharing, but also a combination of both communal and private areas: these consist of flexible shared work-spaces, as well as individual office rooms.
Secondly, the layout has to be flexible so that the owner can easily rearrange office layout to accommodate changing business objectives, or quickly scale up and down to fit teams of different sizes.
Design: DQV.Architects
Photography: Valor Studio
