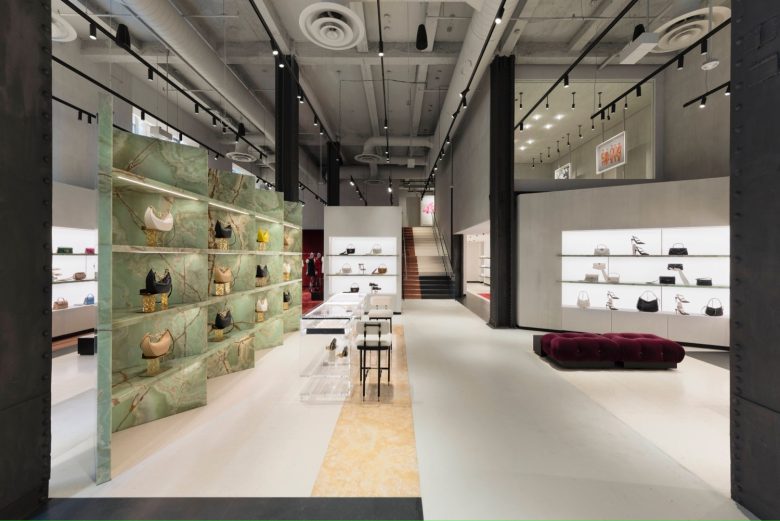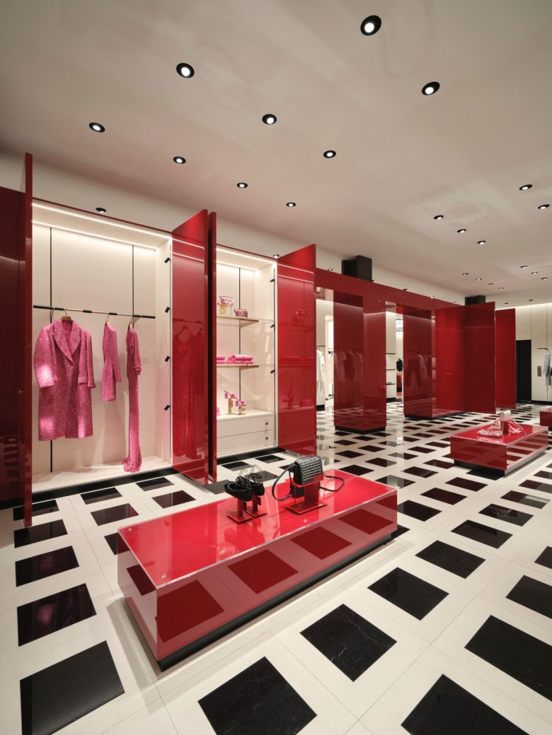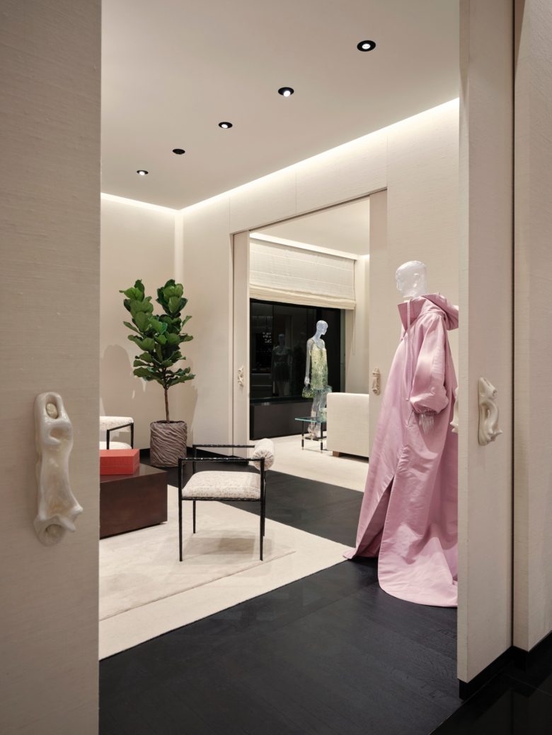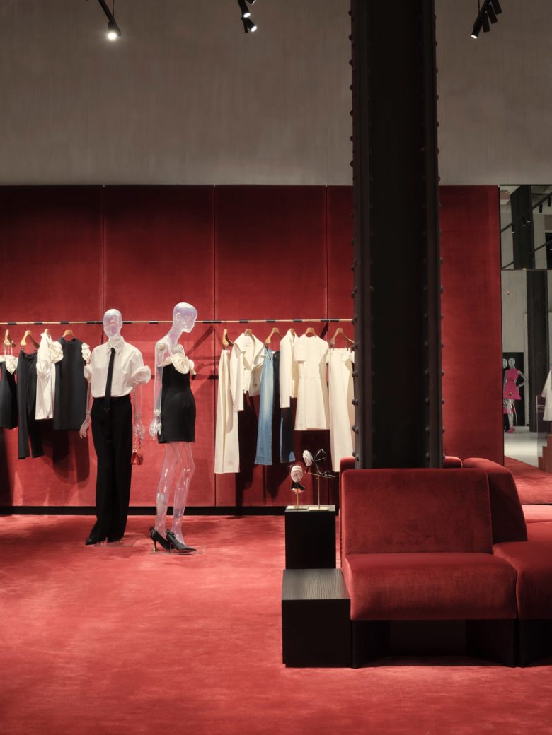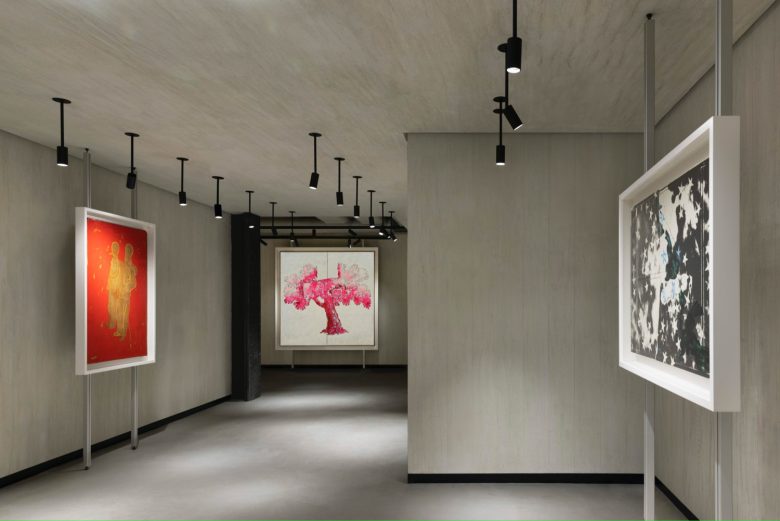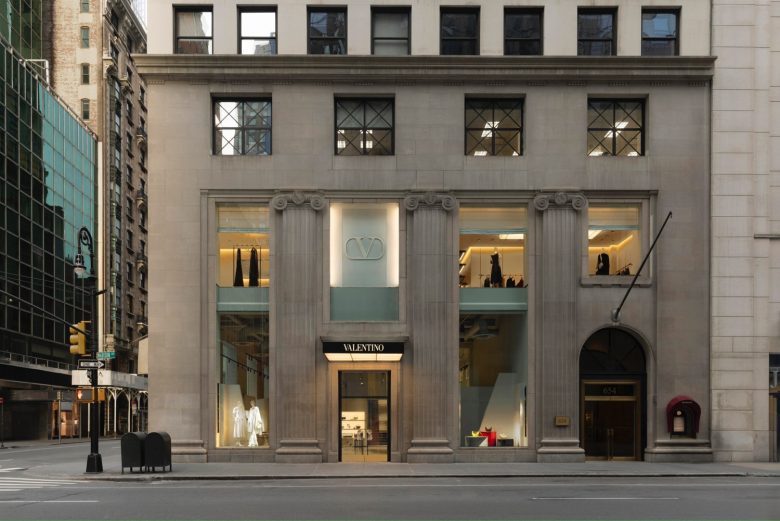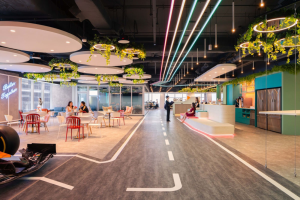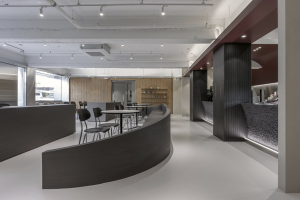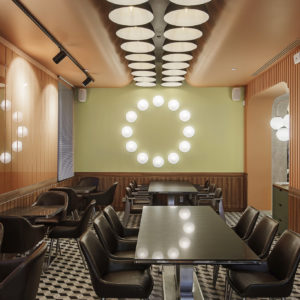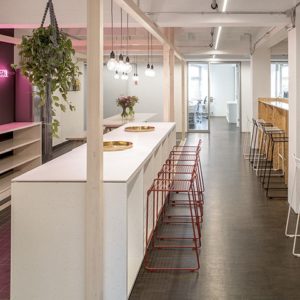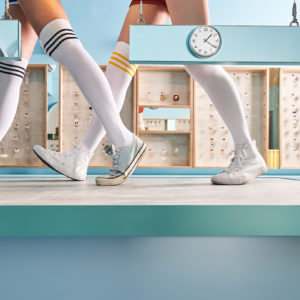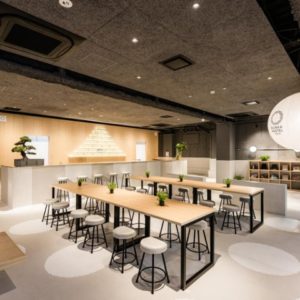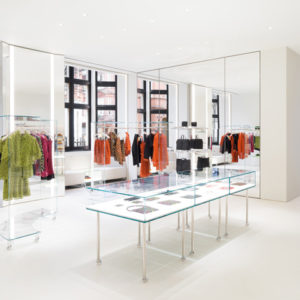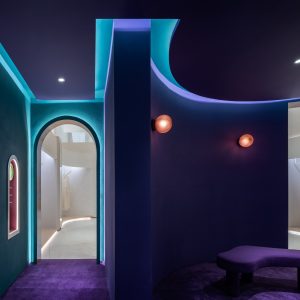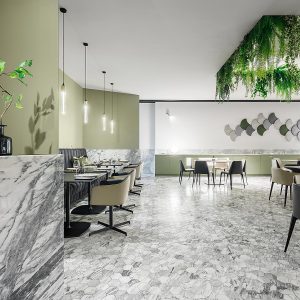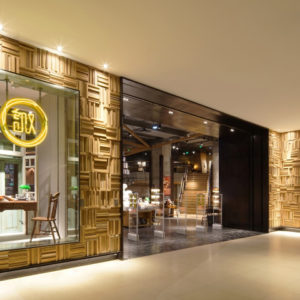
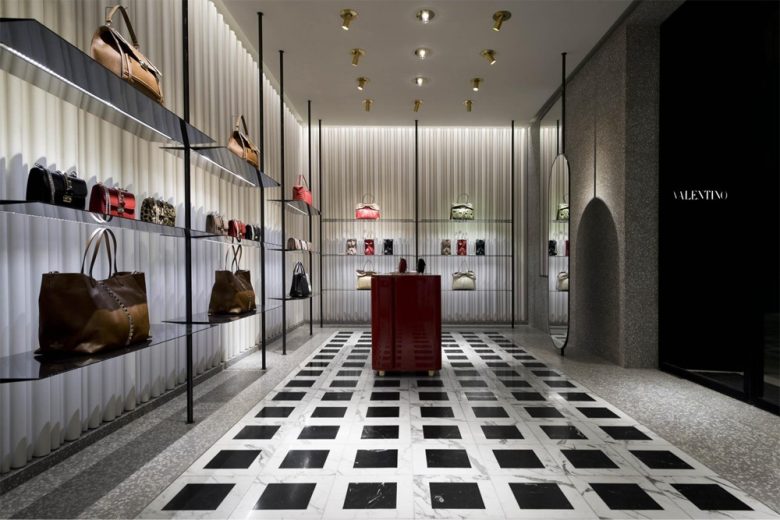
Following last April’s inauguration of Tiffany’s revamped flagship store, another player in fashion’s upper echelon has unveiled its new, glittering retail presence in New York City—the illustrious Roman house of Valentino. Occupying no less than 1,142 sqm. (12,292 sq.ft.) spread over three floors of a 1920s high-rise building by architect James Carpenter on swanky Madison Avenue, the palatial retail space sees an interior design by Valentino‘s in-house design team. The ground floor with its 7-metre high ceiling, basement section and mezzanine floor are all designed around a unique visual style based on the brand’s iconic red colour and carefully curated materials. The attention to detail starts right at the entrance where the doors feature handles modelled after works by ceramist Massimiliano Pipolo whose work can be found elsewhere on the premises as well.
The ground floor sees exposed steel columns alternating with illuminated display shelves and concrete finishes around their perimeters. Custom-made elements, such as a striking central green onyx display unit, and different materials and textures, such as marble carpet and concrete flooring, separate the space into functional sections. Advancing further into the flagship store, shoppers come across additional references to Valentino‘s signature red hue, including red marble flooring and ditto seating in the shoe area which offer a beautiful contrast to the bright onyx and concrete shelving. The ready-to-wear area is separated from the main area by a concrete shelf. Inside this section, walls covered in red velvet and custom-made seating areas accentuate the immersive box-like effect.
A grand staircase, crafted from an uneven combination of red travertine, white botechino marble and black marquina marble connects all three floors. Separating the staircase from the adjacent apparel section, the redstone of the staircase creates a dialogue between the materials and colour palettes, and is part of the interior’s eclectic design narrative. The expansive women’s ready-to-wear collection area on the mezzanine floor is a space with a checkered floor made of white botichino marble and black marquina marble, contrasting with a huge wardrobe lacquered in red and a comfy seating area in the same hue. Obviously, the new Valentino flagship store also boasts two exclusive V.I.P. areas for the house’s most discerning clientele, each with spacious rooms and dressing areas and even including separate fitting rooms.
Custom-made seating and furniture contrast with contemporary chandeliers by American lighting specialist Roll & Hill, chairs by Charles Zana, and yes indeed, ceramic objects by Massimiliano Pipolo. The basement section, decorated in different colours and materials, is home to Valentino‘s men’s collection. Mirrored columns, custom glass displays, and lilac floors are paired with green onyx display shelving. An iconic 1970s De Sede snake sofa gives the space a relaxed feel, as well as a 1970s Camaleonda sofa by Mario Bellini, while ottomans from the 1970s dot the space. And that’s not all. The mezzanine floor is a concrete box with one side facing the store’s ground floor, and it’s set up as a gallery space with a rotation of exhibitions of artwork from various galleries and institutions. The inaugural show presents large-scale paintings by Italian painter Mario Schifano (1934-1998), in partnership with Magazzino Italian Art. a private museum in Cold Spring in Upstate New York.
Images © Valentino
