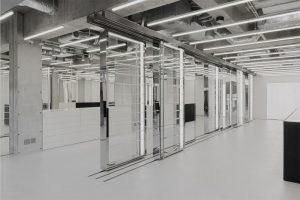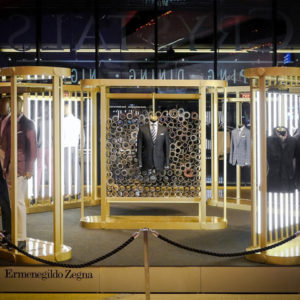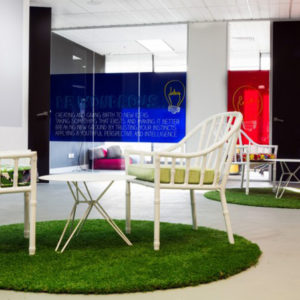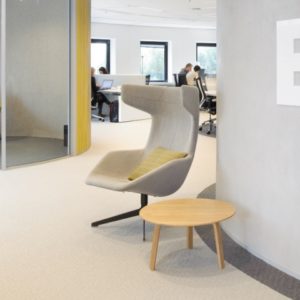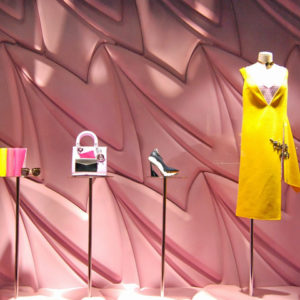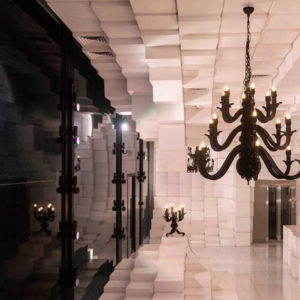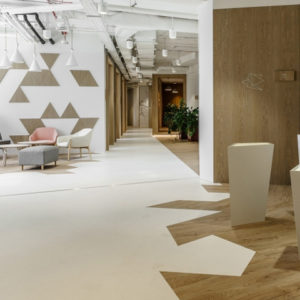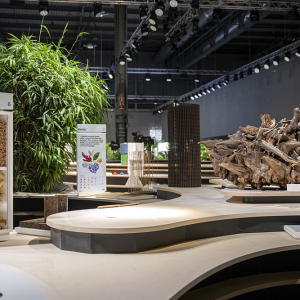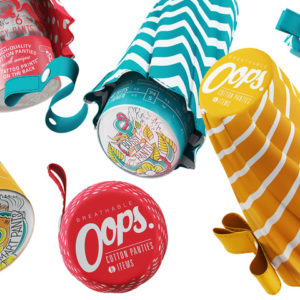
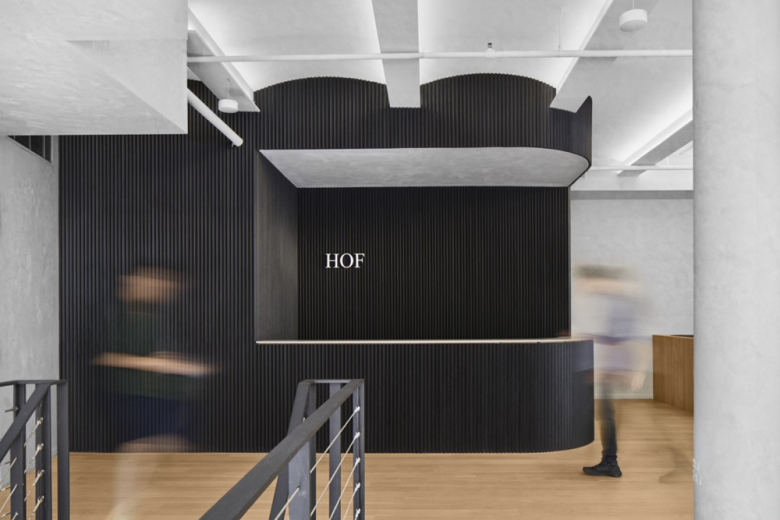
Hof Capital’s new office is located in a modest 5800 sf, 2nd floor space in the Noho neighborhood of Manhattan. Oversized arched windows wrap around the landmarked Greek revival building, opening to panoramic views at the corner of Broadway and Bond Street. The buildings vaulted ceilings are exposed with plumbing and mechanical hung below them. The space was previously occupied by a clothing boutique showroom.
The challenge was to convert the space into an office with minimal mechanical or structural impact, reusing as much of the existing infrastructure as possible. The office was laid out in order to work with the existing duct work and only slightly modify the sprinkler system. Energy efficient LED strip lights, hidden above an additional plank, bounce light off the vaulted ceiling indirectly illuminating the office. The arched windows are treated with mechanical roller shades to help mitigate solar heat gain and provide privacy at night. Bathrooms were refinished with existing plumbing and electrical remaining in place. The existing stair case, which connects the space directly to a private entrance on Bond Street, was painted and refinished. Sustainably harvested engineered white oak was used for flooring and millwork.
Inspiration for the office design came from a subtle and playful mix of Japanese minimalism and brutalism. Custom blackened steel and glass office partitions are designed to resemble the walls of a Japanese tea house with the oak floors wrapping up them to create a wainscoting. The reception desk and kitchenette are clad in a blackened tambour with concrete tone quartz counters. The office walls are dressed with a gray lime wash paint to also resemble concrete. Dealing with the acoustical challenge of having an office space with this many hard surfaces, a noise cancelling system was installed to mask the associated reverb and echo. The end result is a visually warm, light filled and comfortable office that inspires creativity and collaboration.
Designed by Mesarch Studio
Photography by Joseph Shubin
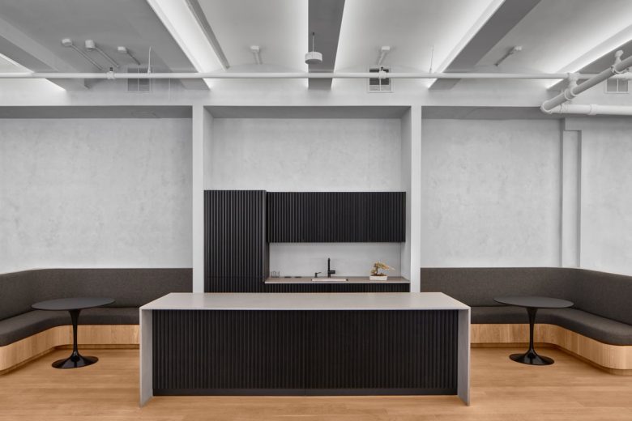
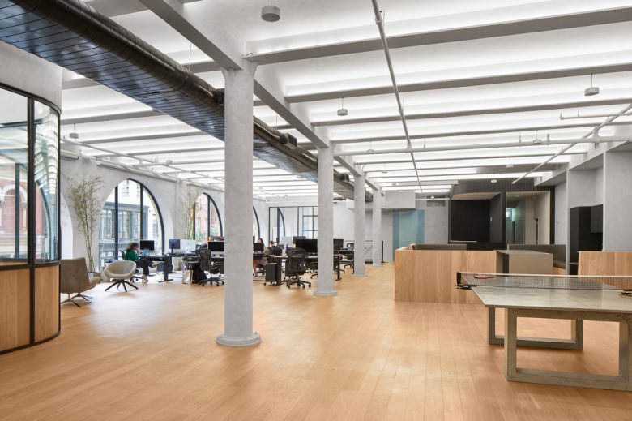
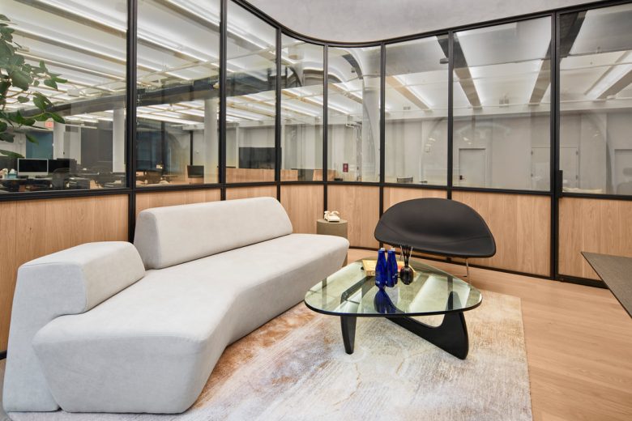
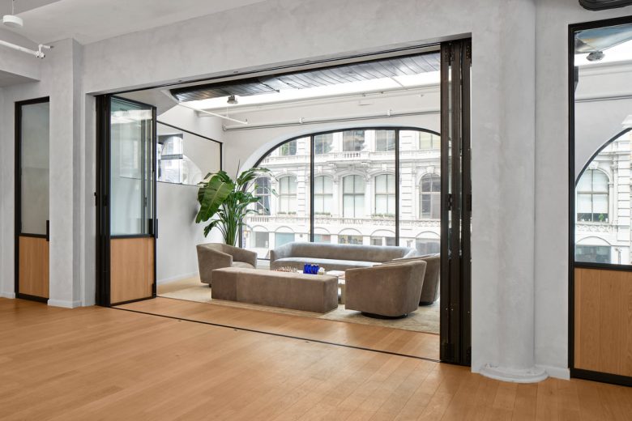
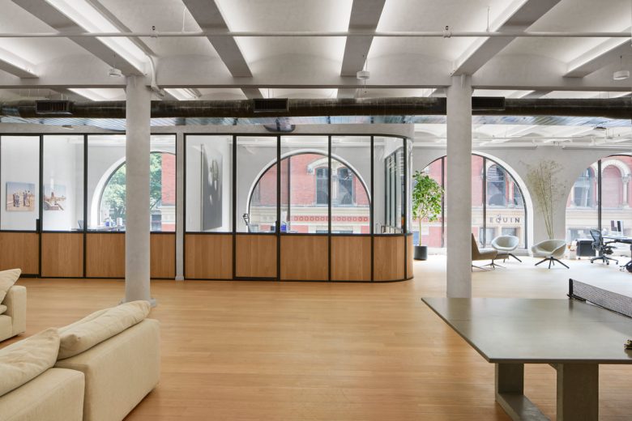
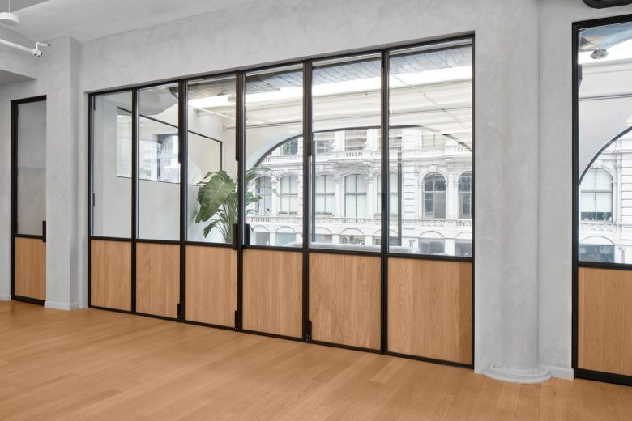
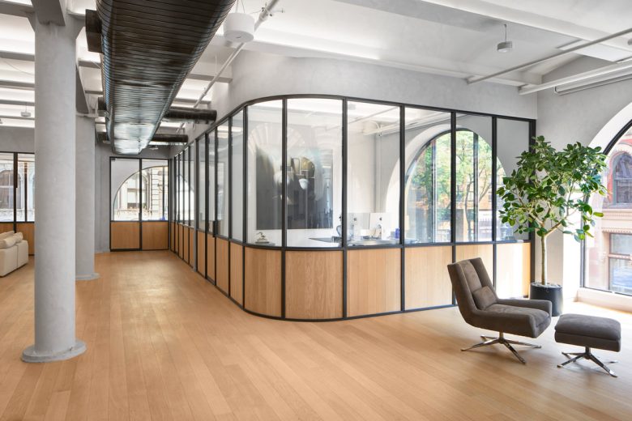
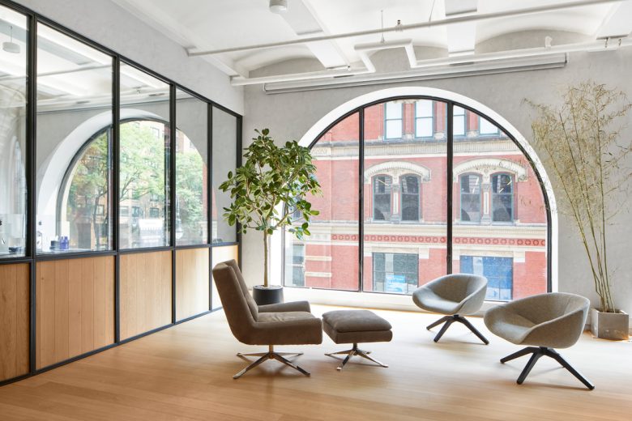
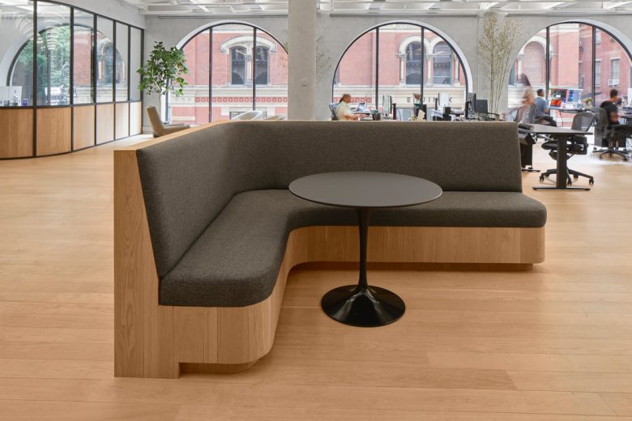
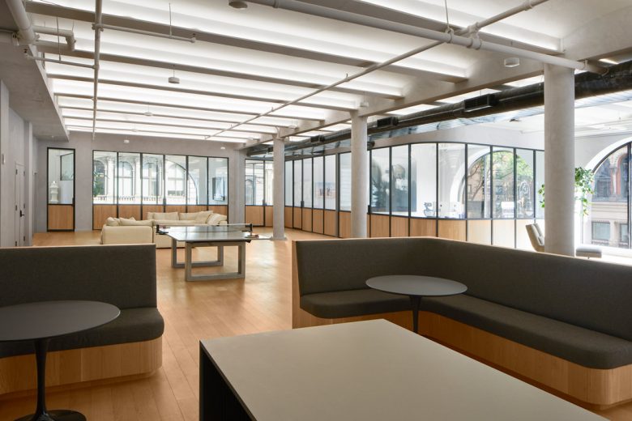
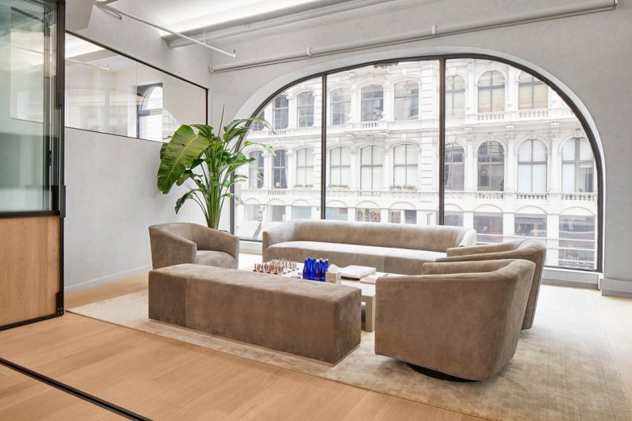
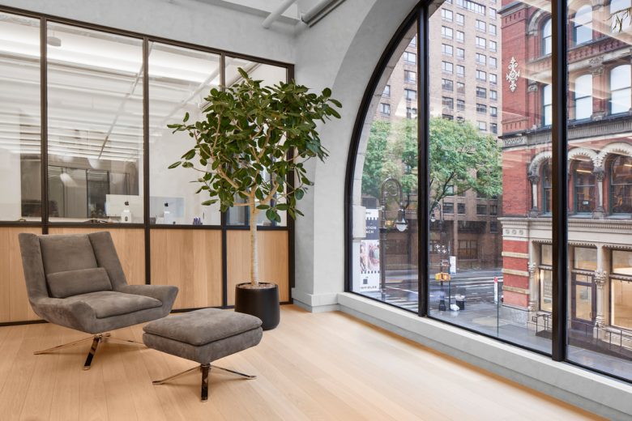
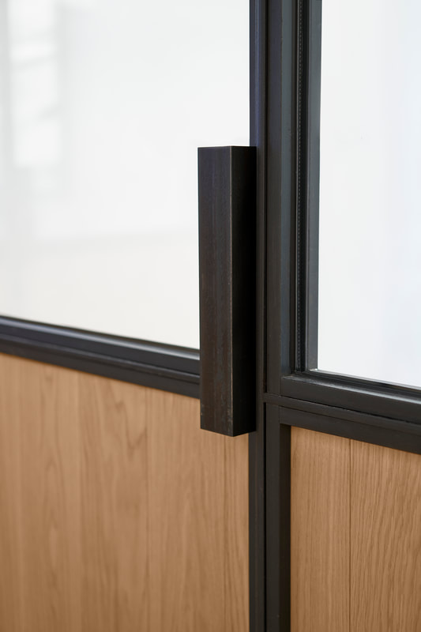
Add to collection

