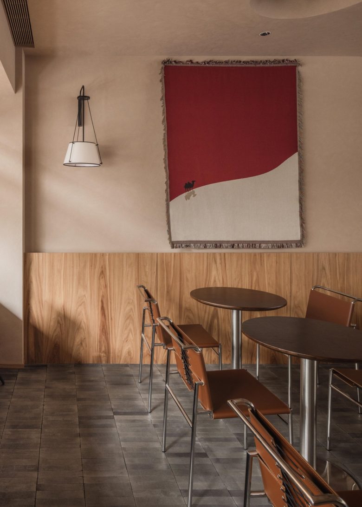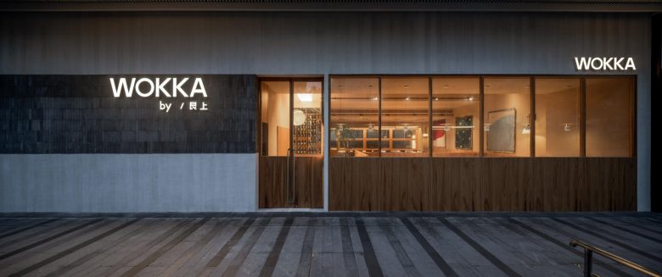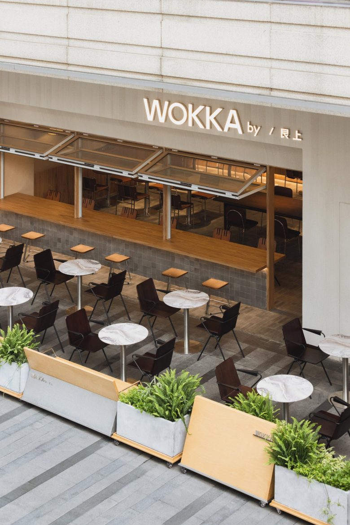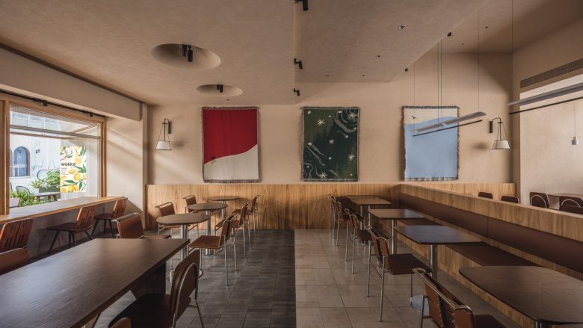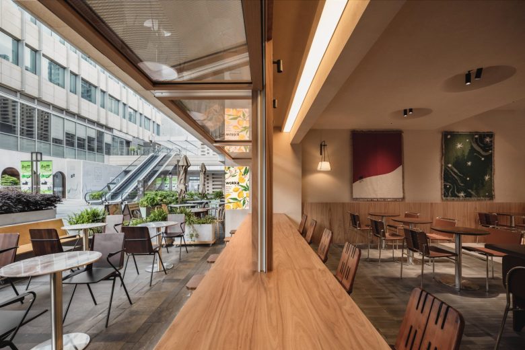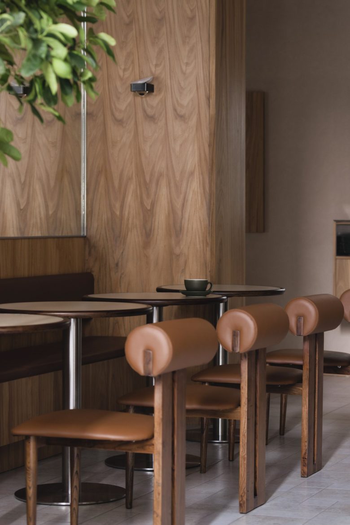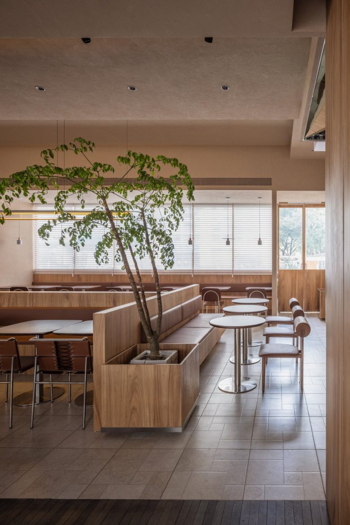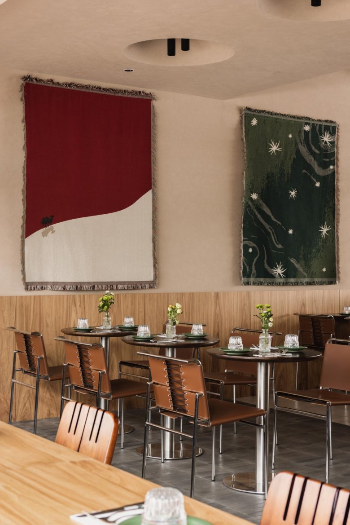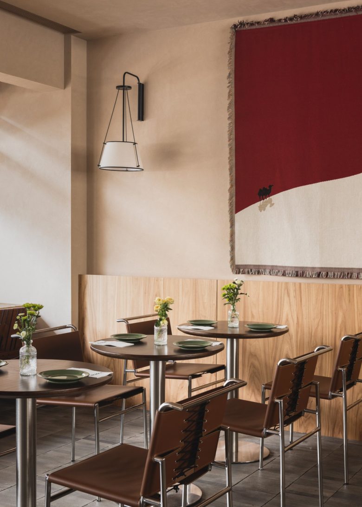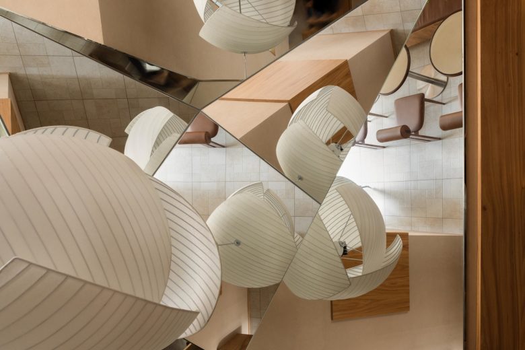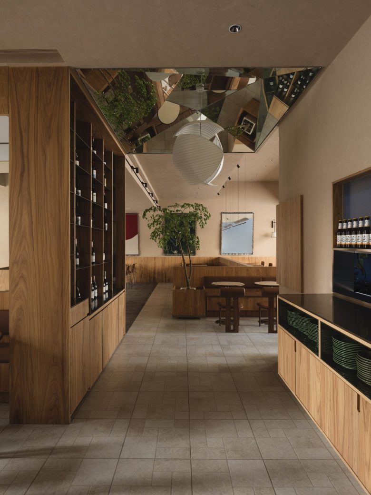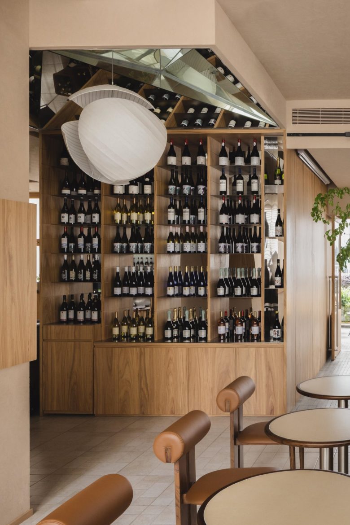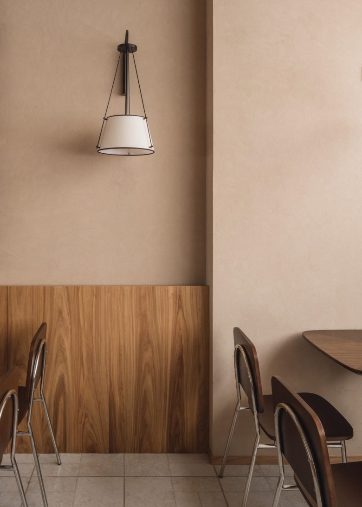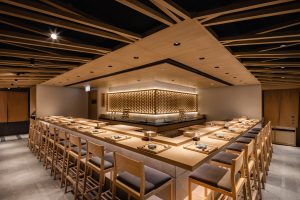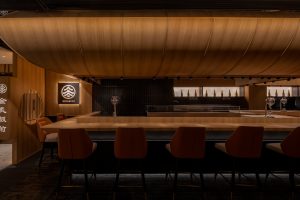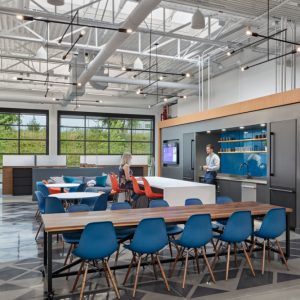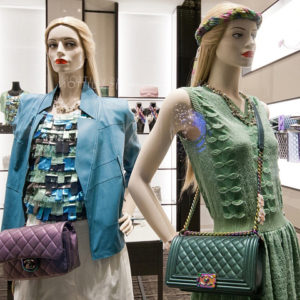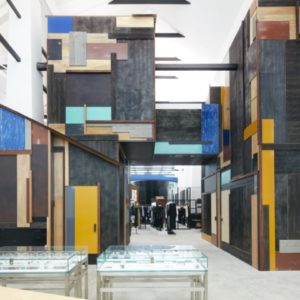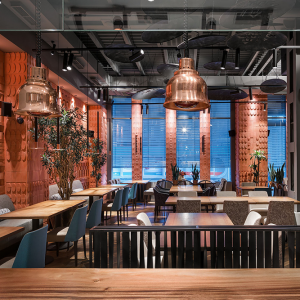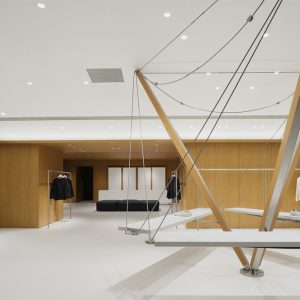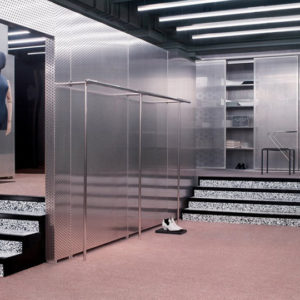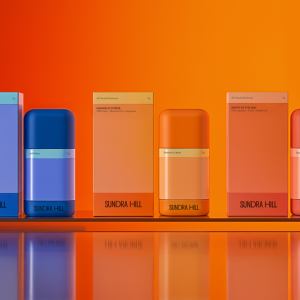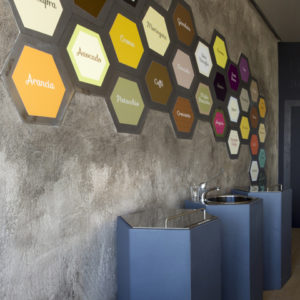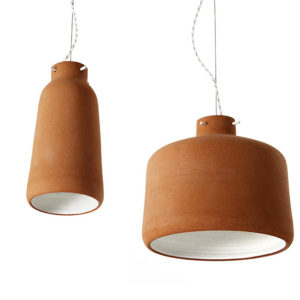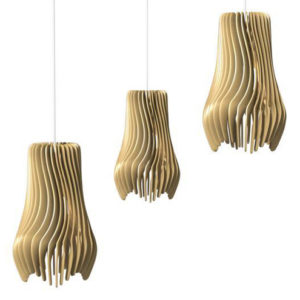
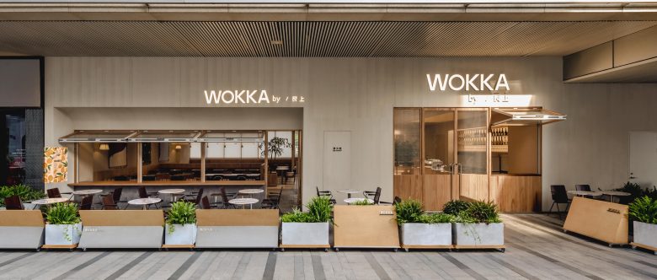
The restaurant is located in Uni Elite Plaza of Shanghai’s Xintiandi sector, with the secondary entrance on the Madang Road side and the main entrance on the inner street of the shopping centre. In order to differentiate itself from the neighbouring shops, the design of the street facade adopts a more restrained approach, with a large white stream stone paired with small blue bricks as the main element of the entire building facade, which is simple and elegant in the midst of the bustling street-level shops.
The designer wanted the whole space to adhere to the principles of simplicity, minimalism and practicality, so the design eschewed ostentatious decorations. With a focus on simple and rustic materials, clear-grained elm wood, warm-coloured diatom mud, and blue bricks for outdoor use, people are able to deeply feel the beauty given by the materials themselves.
As the restaurant is well lit, the design does not want to completely block off the restaurant from the outside. Looking at the restaurant from the inner street of the shopping mall, the large open window makes the indoor and outdoor spaces of the restaurant intermingle with each other, maximising the introduction of natural light into the interior without blocking the view of the indoor and outdoor crowds, and creating a visual relationship between the “seeing” and the “being seen”.
Project Name: WOKKA by Genshang
Project Type: Restaurant
Location: Shanghai, China
Spatial Design: Tens Atelier
Design Lead: Tan Chen, YUI
Design Team: Li Zhengzhi, Guo Ankey, Li Chao, Liu Leon
Area: 198sqm
Design Period: Mar 2023
Completion Time: Jun 2023
Photography:half.half.( Hu Yanyun, Yu Shuyang) , MRC
Contractor: Shanghai First Construction Service Co.
Website: www.tensatelier.cn
Contact Email: tensatelier@foxmail.com
Materials: Elm wood, Birch board, 3M elmwood film, Stream stone, Diatom mud, Blue brick, Wired glass, Frosted wired glass, Brushed stainless steel, Mirror
