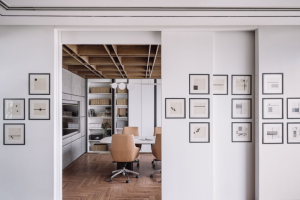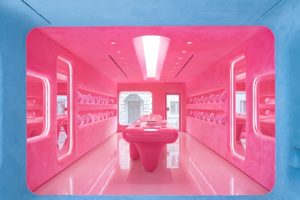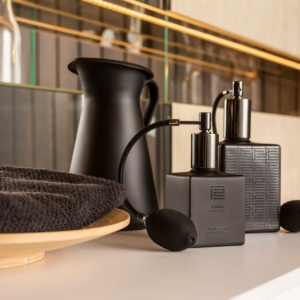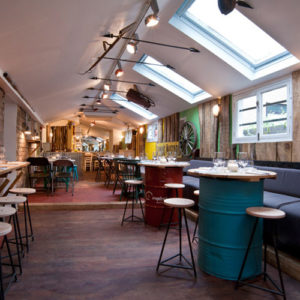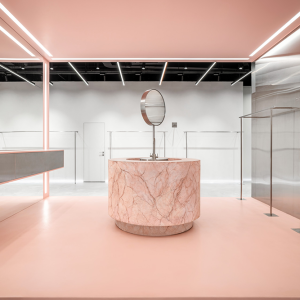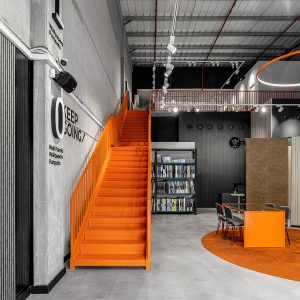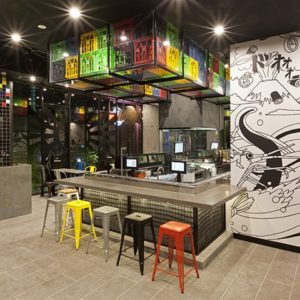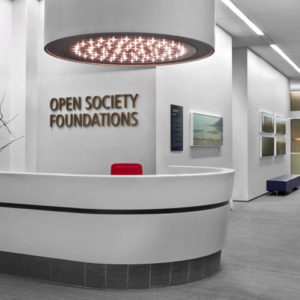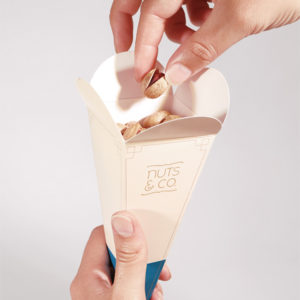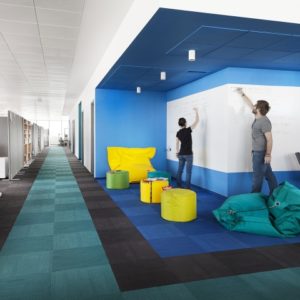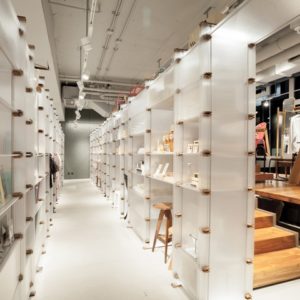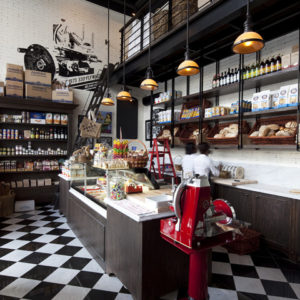
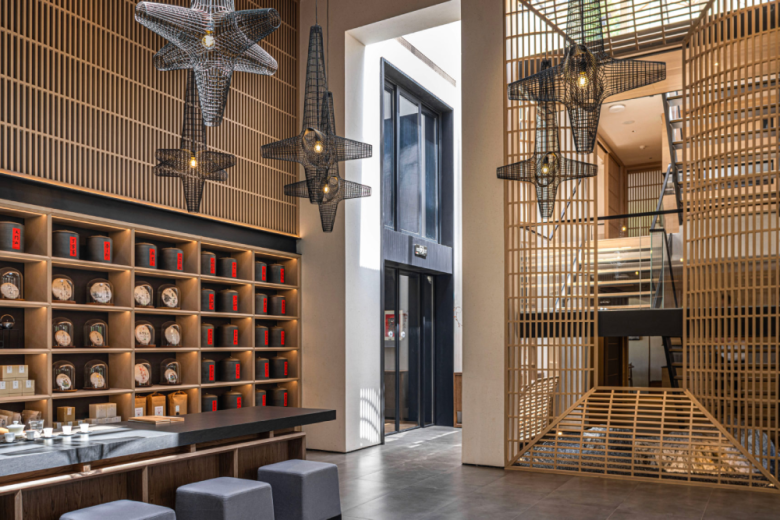
”A half day of sitting around sipping on green tea with two or three companions is worth ten years of dream-filled splendor.”
YI+MU’s renovations of the Blue Lake-Lakeside Teahouse spanned the tumultuous pandemic from 2021 to 2023 and is now finally unveiled to the public as one of the best teahouses ranked on social media.
After thorough research, YI+MU came up with a way to marry both old and new when it came to teahouse renovation: injecting simplicity and liberality into the old structure to reconnect it with space and time.
A cordial nod to its name, the new “Lakeside” space is elegant and natural, without too much complication and grandeur, allowing people to have tea in a relaxing environment.
Decade-old architecture: from decline to rebirth
When the building was handed over to YI+MU, it was somewhat in lack of the appeal of a teahouse—the ground was sunken, with copper tubes spamming all over and the space was dark, gloomy and cramped. The old building was like a weathered stone in the green space of Lidu Garden, fading into silence.
In 2013, Italian Luca Nichetto designed this building as a furniture display space for Tales. A decade passed, and the atmosphere from light to dark was no longer suitable, its clashing and clearly foreign-origin style also needing some proper intervention for its overhaul in identity, symbolism and rebirth.
Architecture and environment: hidden in the greenery
The teahouse can only be found after entering Lidu Garden’s north gate, following the 260-meter walkway toward the west and then to the south, bypassing some verdant land and a silently watching green lake as the path continues around the shore past several gazebos to an area that is only wide enough for a single human to traverse. There the structure stands, surrounded by summer plants that open up like the parting of emerald seas.
A new door is opened on the northern side of the original building, with the original southern door used as a service entrance, making the “entry ceremony” part of the visitor experience. It takes people a considerable while to enter the teahouse, which allows time for their emotions and feelings to find an outlet along the winding path. When the space finally presents, both visitor and building are ready for what is to ensue.
Since the original structure was directly connected to the outdoor scenery, the sunken ground may infuse a feeling of distress. The new design focused on the building itself and pushed the surrounding landscape downward to become level with the building as well as outward by four meters, thus creating a soft separation between the public area and the main structure. A two-meter platform now extends from the building in the form of a seat-strewn corridor with French windows and a wooden grating.
The three-step stone stoop attracts potential entrants. The platform is akin to a transition zone into a ringed Japanese rock garden, with the gravel as water and the stone grouping as a boat. The teahouse is like a floating island that interacts with the lake in the garden, offering a most humanistic and natural scene.
Light and shadow: bidding darkness adieu
Architecture is also a carrier of spirit, and that of the lakeside teahouse is closely related to nature.
To introduce ample natural light, the designer opened the central roof of the building to remove the darkness and inserted a vertical core tube to accommodate stairs.
The space for the original stairs was changed to two groups of private compartments, one above and one below. The upper layer features a glass roof covered with bamboo mats for shade. When sunny, flowing shadows adorn the space. When gloomy, a nuanced aura pervades.
Five longitudinal windows were also installed around the building’s façade to frame the outdoor scenery. In every corner, there is vibrant natural light, the cornerstone of space and hope, linking structure, people and nature.
Tea and people: enjoyed in a bright, clean space
The concept of teahouses has been developing for more than a thousand years. Chinese tea ceremonies are therefore vastly diverse. We continue to create our own ceremony, but no matter which direction we have gone, leisure and freedom have remained the most pleasant stage of Chinese tea.
That is why YI+MU focuses on a neat, simple, cozy and pleasant interior space. Beige, gray and wood define the tone. Steel columns serve as the skeleton, and the solid wood fencing divides yet connects the space, jointly creating an “empty buzz” of an environment.
The core cylinder of the staircase is surrounded with solid wood grilles. The side facing the front door and the scattered seats is concave. A hollowed strip connects the inside and outside. The staircase comes with only solid wood pedals, without vertical plates, and is outlined by black metal, which is light and flexible. Those who are having tea and those going up and down form contrasting images. The concave grille gathers spirit and serves as a feng shui barrier between the two doors.
Further inside the space, the irregular array of shaped wire mesh lamps hangs down from the empty roof, and the thin grille descends all the way from the ceiling like a waterfall, serving as the background of the bar-shaped tea table. The strokes are simple yet powerful.
The transition space on the second floor is mainly for exhibition purposes, and there are booths along the inside corridor. The floor slab has also been extended from the original 2.3 meters to 3 meters toward the empty space to offer a more spacious seating area.
At the terrace, the designer retained the original skylight and turned it into a glass tea pavilion with a tea table and some futons for sitting. The trees inside Lidu Garden are straight, with leafy canopies that surround the terrace. Outside the tea pavilion, the seasons are clearly discernible. Young visitors come in endless streams. While lively, it is also clear that the Chinese spirit’s draw toward humanism is also allowed the forum to grow here.
From Blue Lake Restaurant in 2014 to Blue Lake House the following year and then to the lakeside teahouse, YI+MU has completed a group of spaces over the past ten years. They have borne witness to the positive development of this urban park, sharing the hardships and glory along this journey. They will also serve as a new starting point, ushering in the city’s tomorrow.
In YI+MU’s view, one does not have to derive some profound philosophy from having tea, but it is precisely a transcendental, thorough understanding of tea itself that allows one to relax so that design turns wish into popular, compelling architecture.
Designed by YI+MU Design
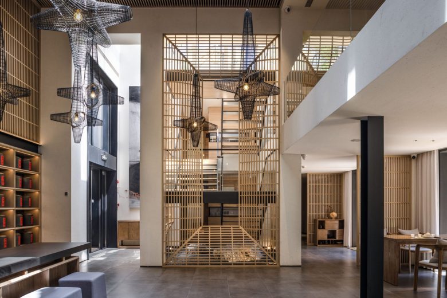
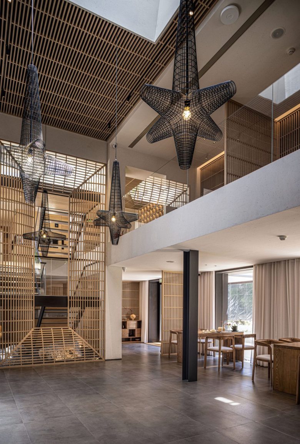
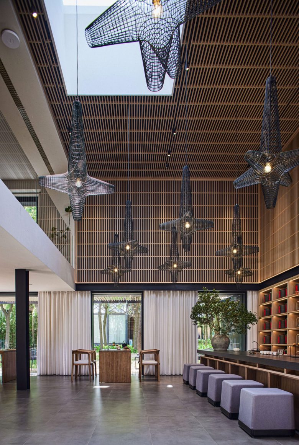
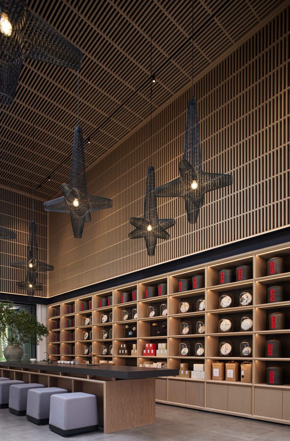
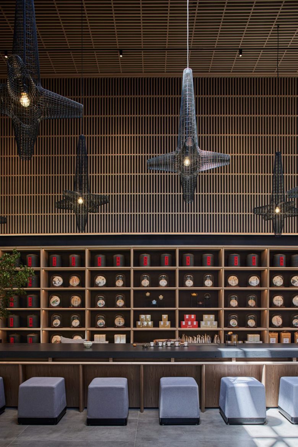
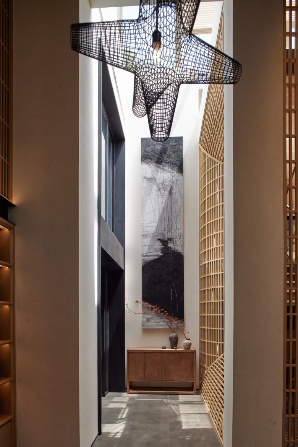
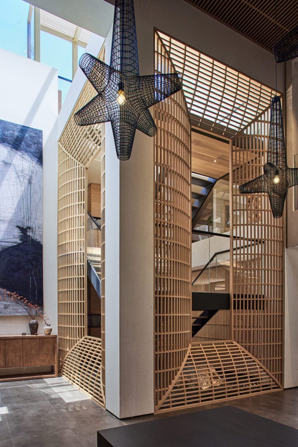
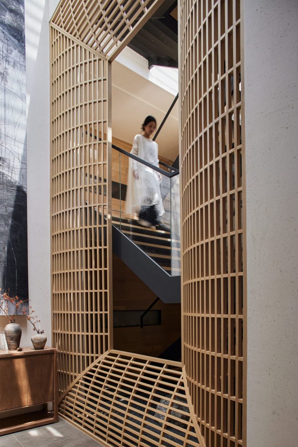
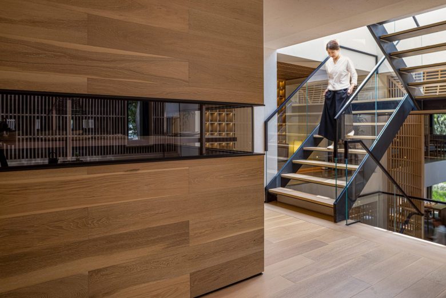
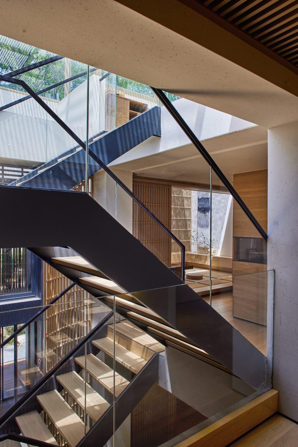
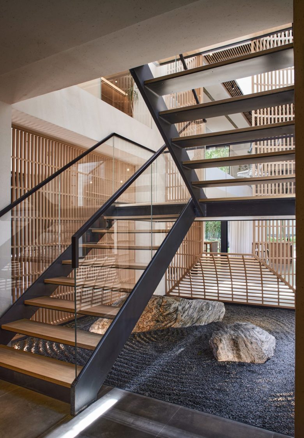
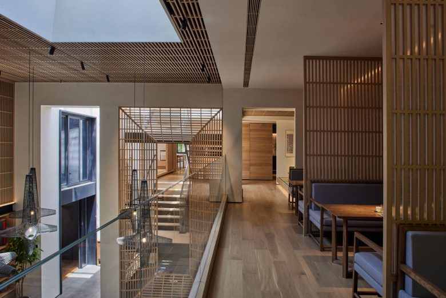
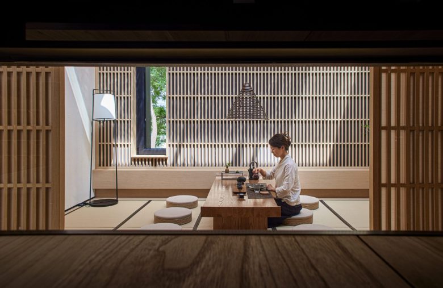
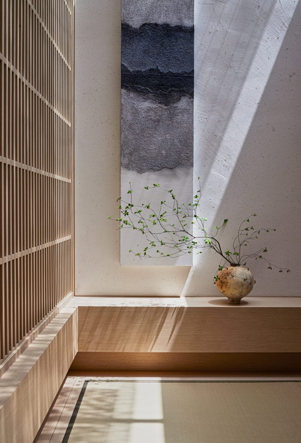
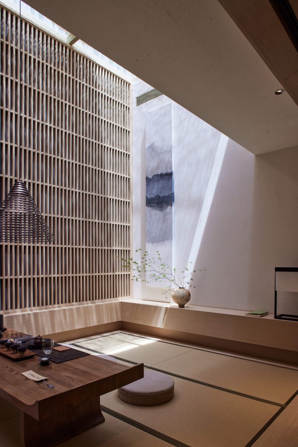
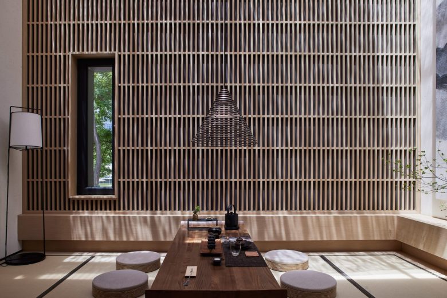
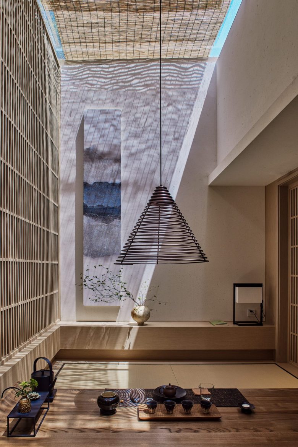

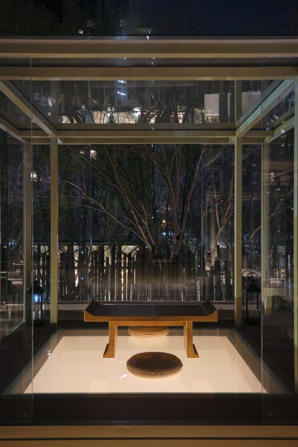
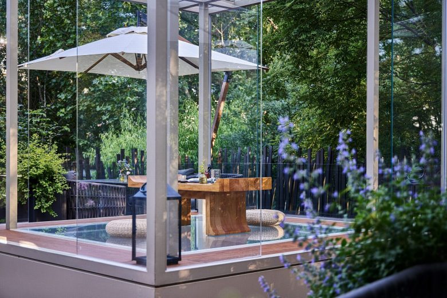

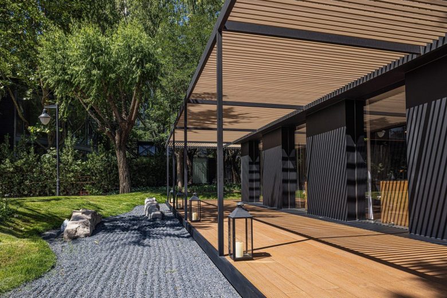
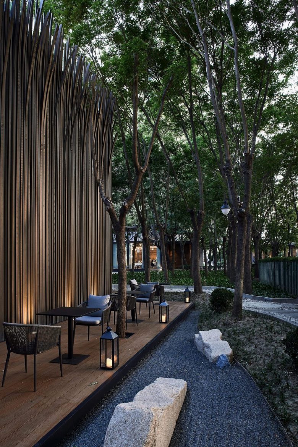
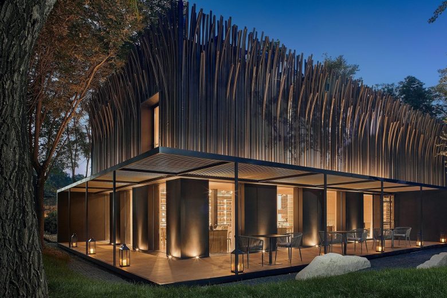
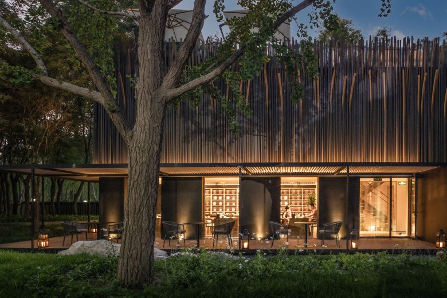
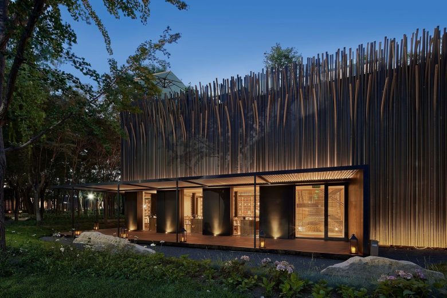
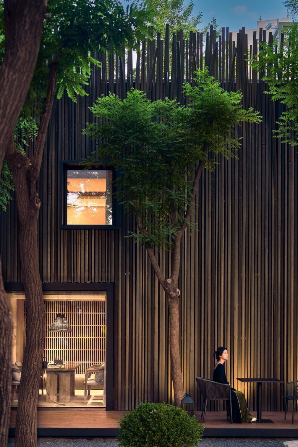
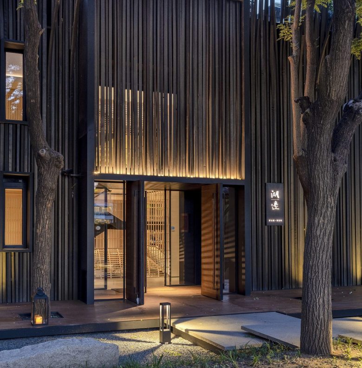
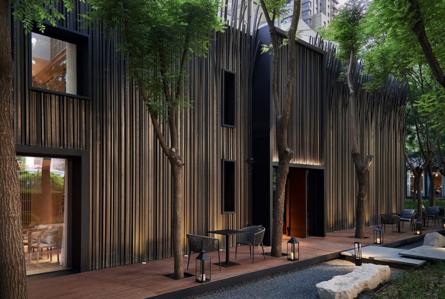

Add to collection
