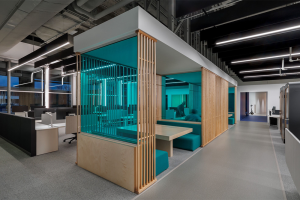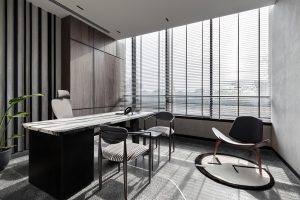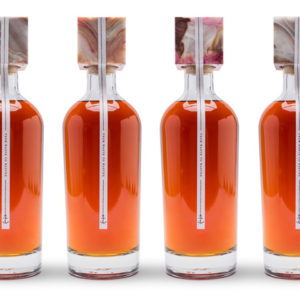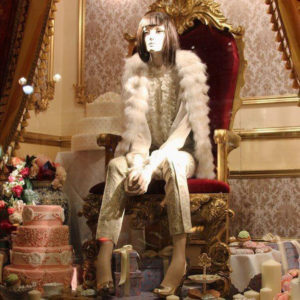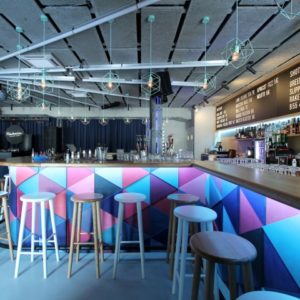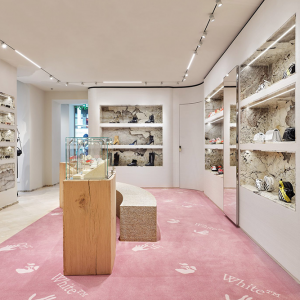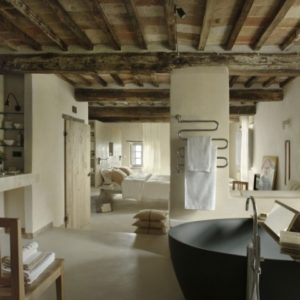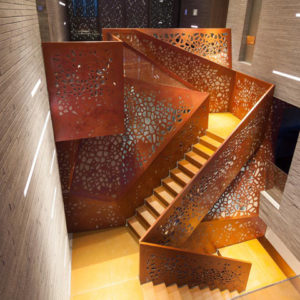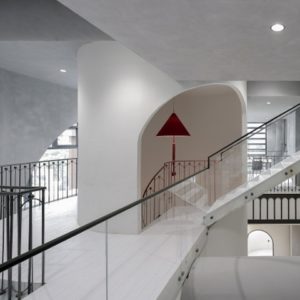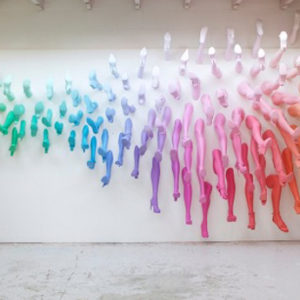
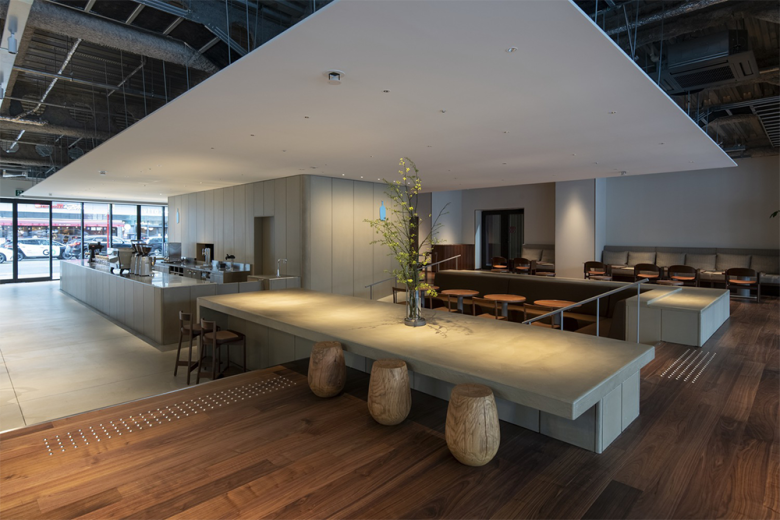
Interior design plan for the Blue Bottle Coffee Fukuoka Tenjin Cafe, which marks its first branch in the Kyushu region. The planned location is a distinct one in the Tenjin area of Fukuoka city, situated within the precincts of the Kego Shrine. While one side of the cafe faces a busy street with heavy traffic, the opposite side opens onto the approach to the shrine, surrounded by moderate greenery and a tranquil atmosphere contrasting with the busy environment of the city. Given this contrasting setting, we naturally envisioned the cafe as a nexus connecting the opposing elements of “city” and “shrine.”
In considering the spatial design for such a place of contrast, we prioritized creating a visual shift from the street to the shrine’s approach. Placing the kitchen at the center of the interior, we centralized functions such as the drink counter and storage around it. This design establishes a symbolic stage reminiscent of Blue Bottle’s identity at the heart of the space, visually connecting the two pathways around the cafe.
Additionally, there was a height difference of approximately 50cm between the shrine approach and the street, another notable feature of the site. To address this, we gradually raised the height towards the shrine, creating a vibrant space on the street side with standing areas while planning for a gradually calming atmosphere on the shrine side with sofa spaces.
For the main materials, we opted for Extruded cement panels commonly used in exterior walls of urban architecture, consciously evoking an urban atmosphere. By staining them in a light beige tone while retaining their texture, we aimed for harmony with the shrine’s surroundings. Combining this with walnut wood adds a gradient to the atmosphere within the cafe. Our hope is that this branch will serve as a gentle link between the “city” and the “shrine,” providing a sanctuary for people from both aspects of life.
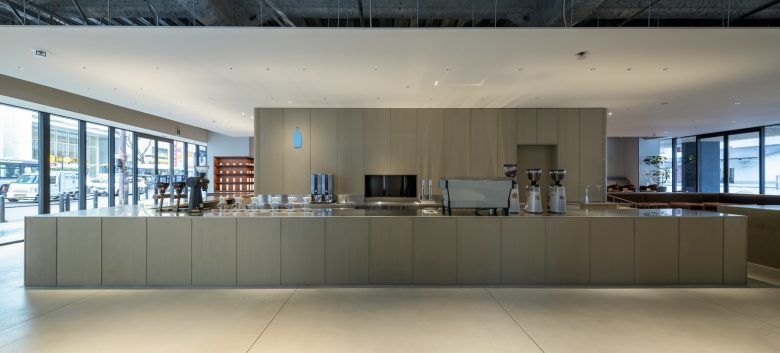
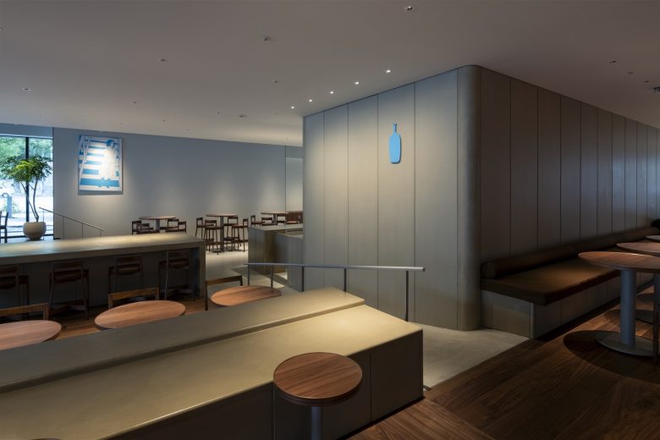
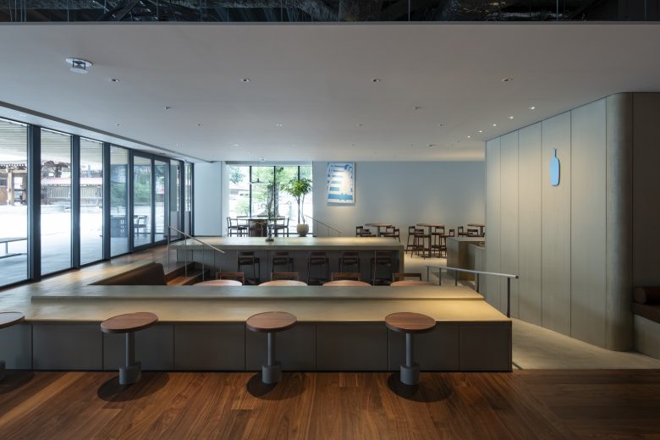
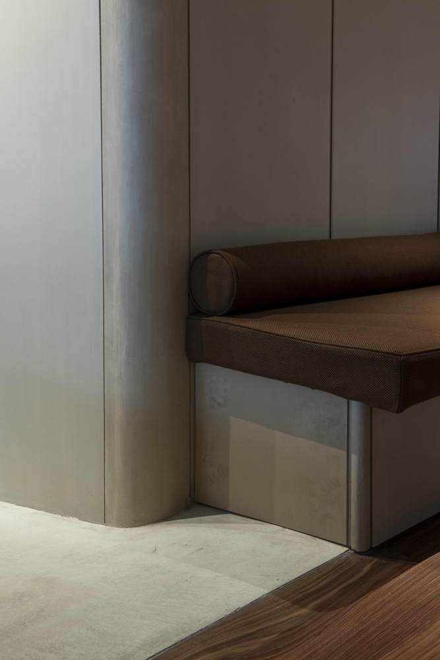
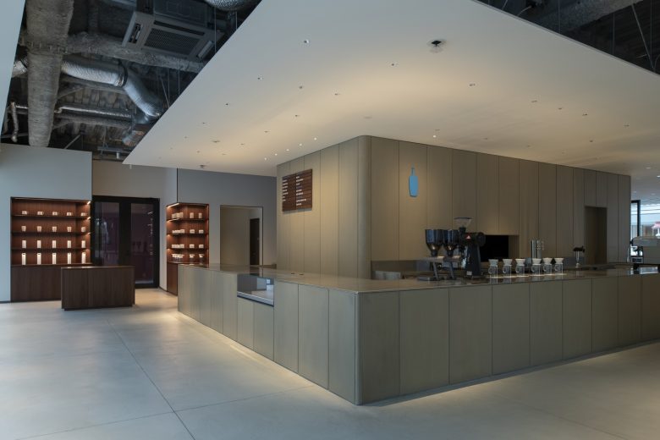
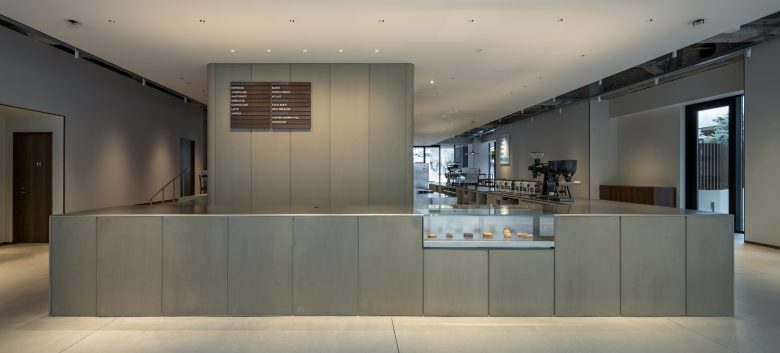
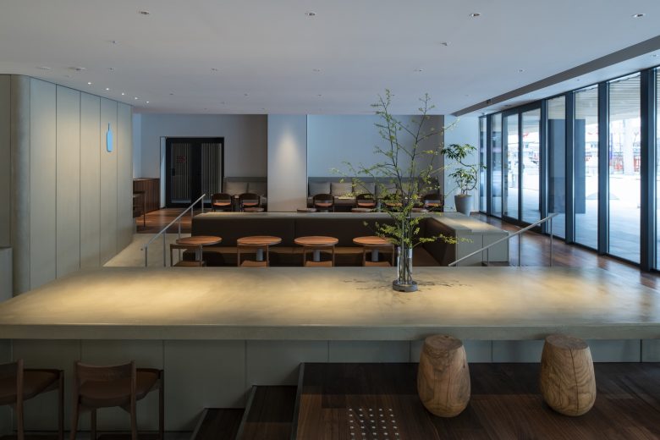
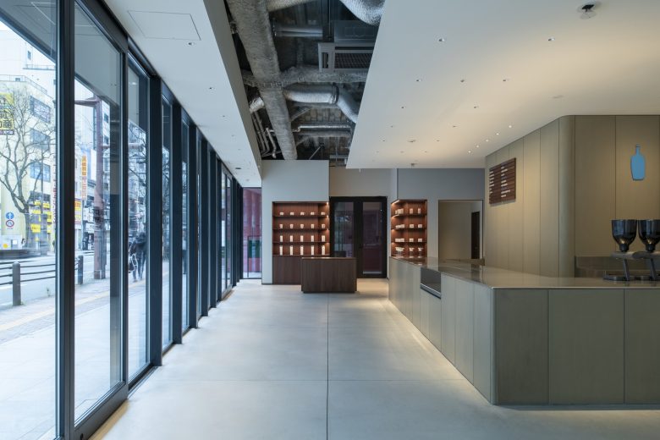
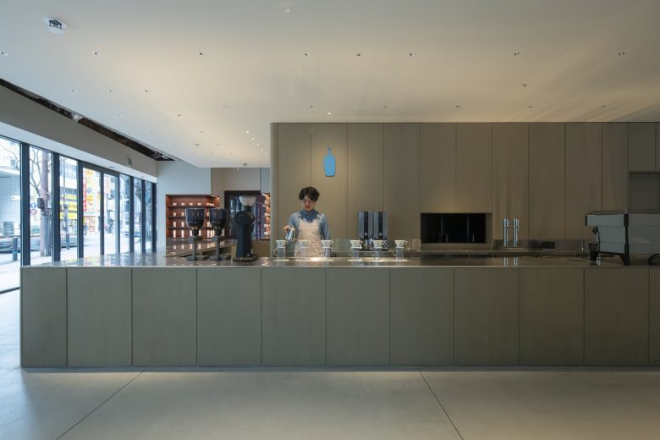
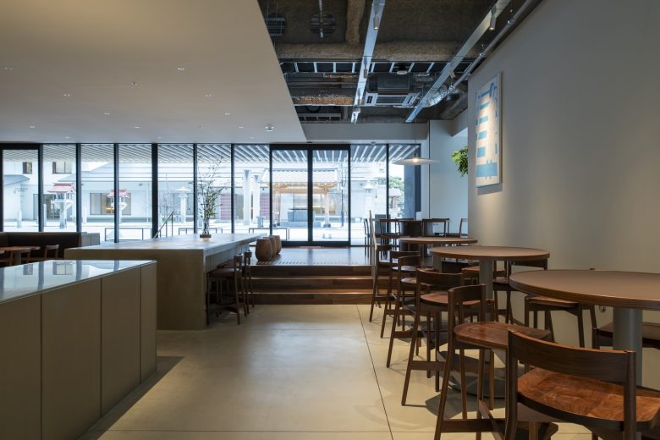
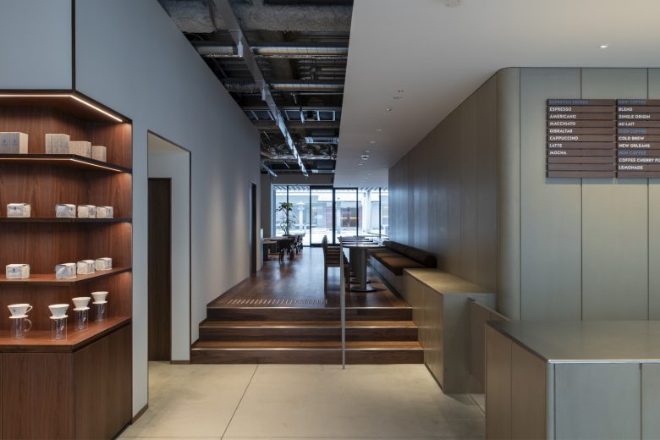
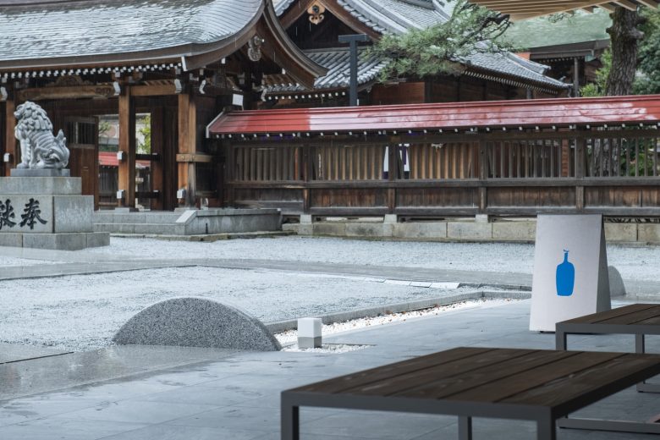
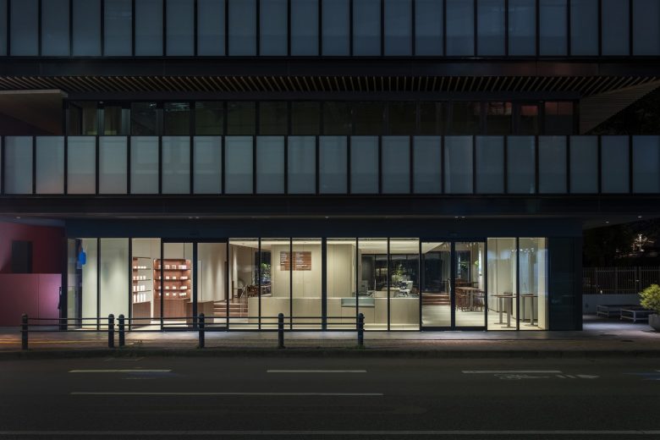
Add to collection
