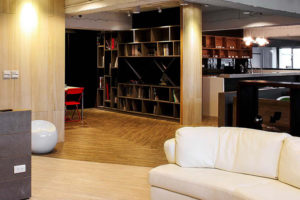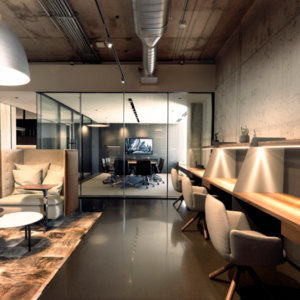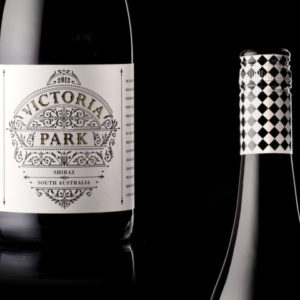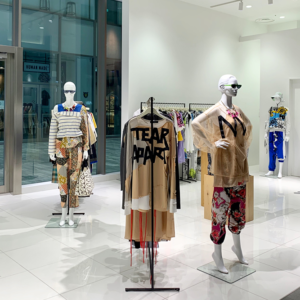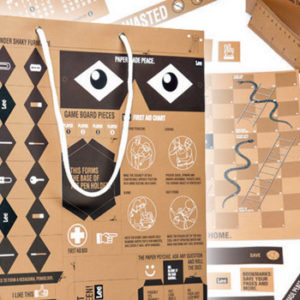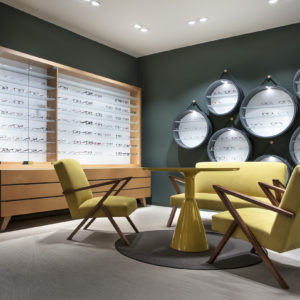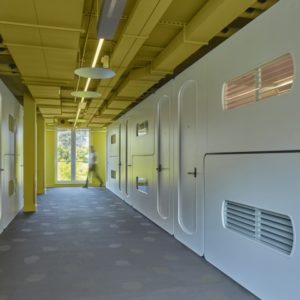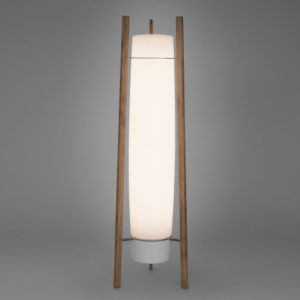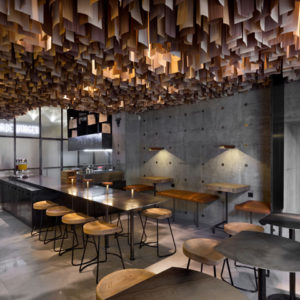


Designed by Studio Mishin, the architect´s vision was to build an imposing perforated copper staircase at the heart of the building. The structure spans three floors and creates a visual link to the perforated copper panels throughout the interior and exterior of the building. Arup was commissioned to complete this vision and deliver the specialist advice needed to finish the detailed design, engineering and construction of this unique proposal; as well as to develop a lighting design concept.

The design of the structure is based on a limited set of panel types and geometries installed in such a way that the connections are barely visible. At an early stage, Arup noticed the existing wall lighting would not be sufficient and so proposed a new approach to provide both functional and decorative lighting design.

The use of backlighting with specially integrated fibre optics accentuates the perforations of the composite panels, and dramatic lighting from above reveals the texture and detail of the copper and laminated wood. The result is a clad with almost 200m² of composite panel, including treated copper, bonded and structural timber with approximately 12,000 perforations made by a CNC water jet cutter.


Add to collection

