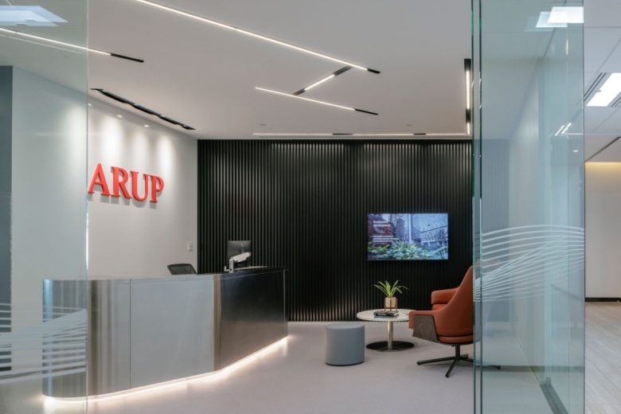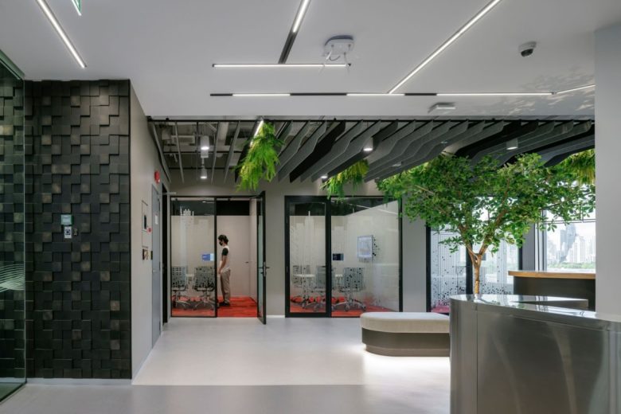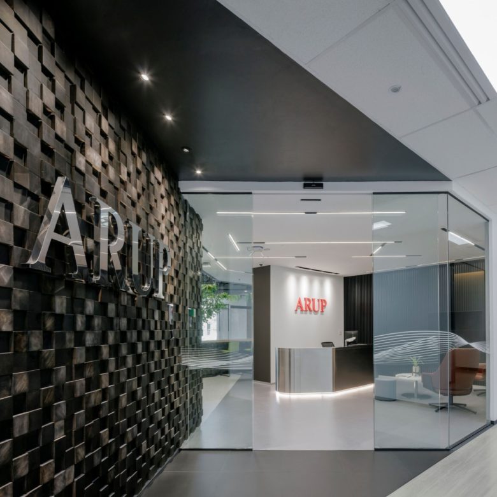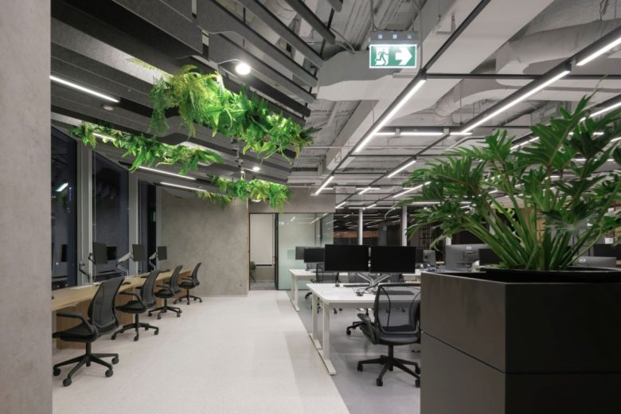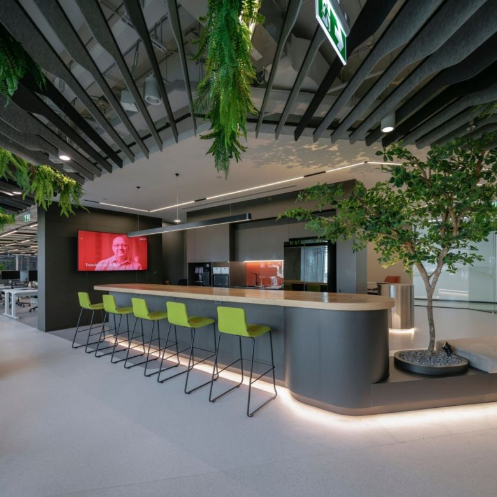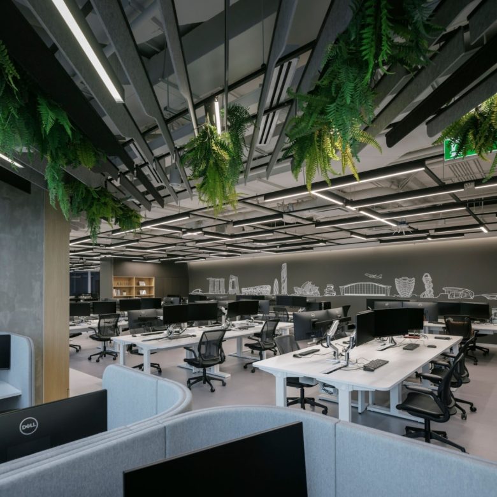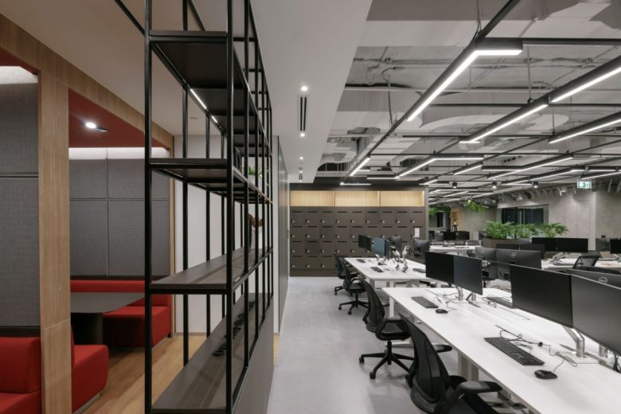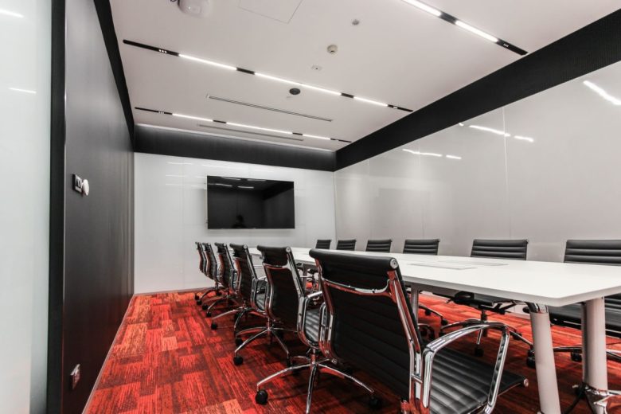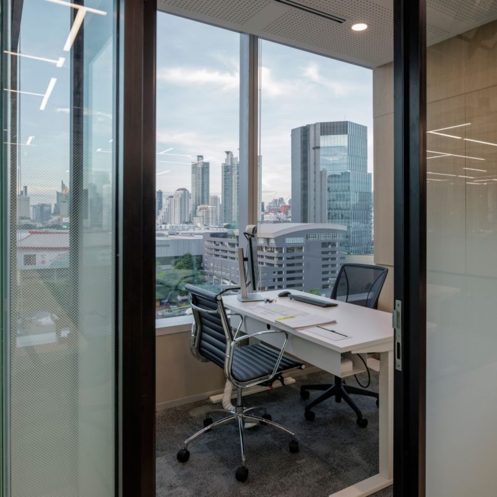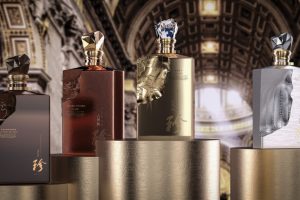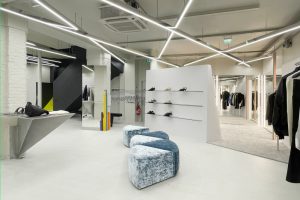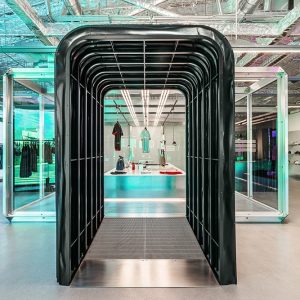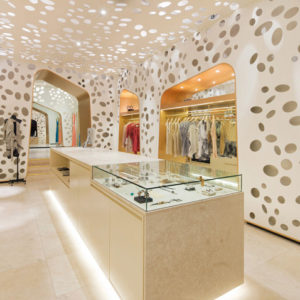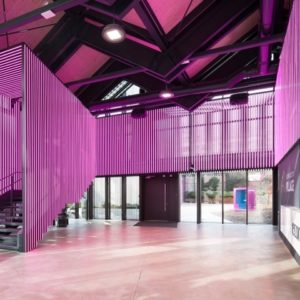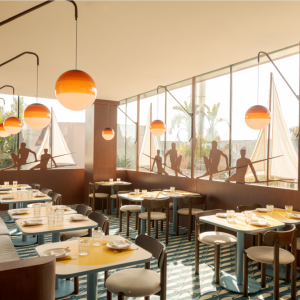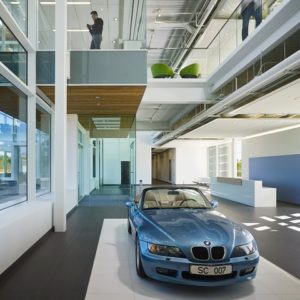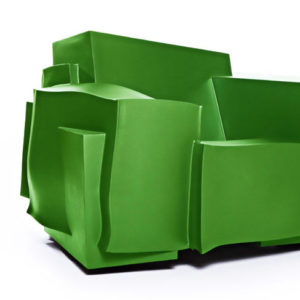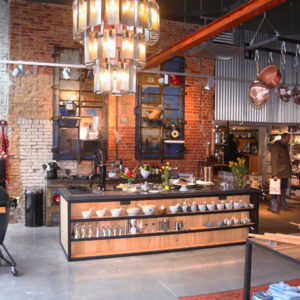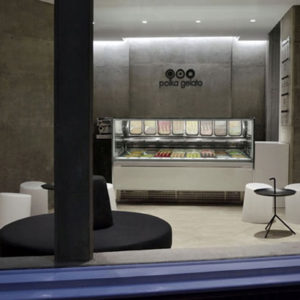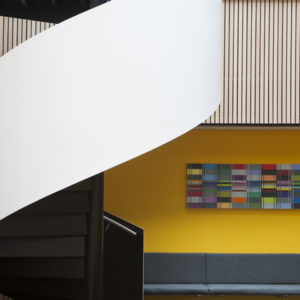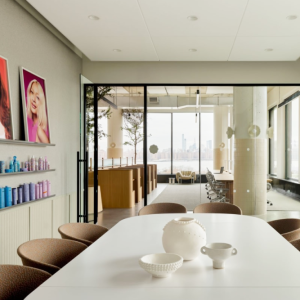
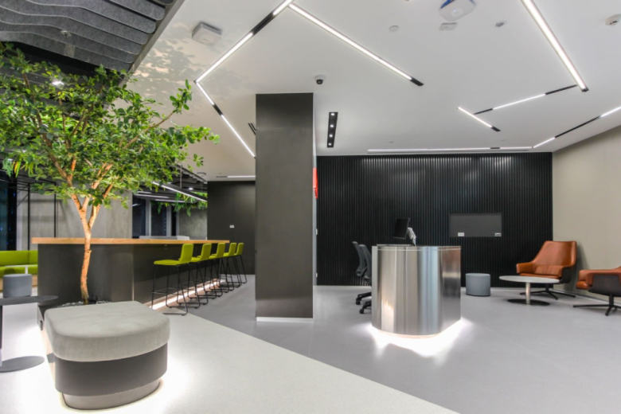
Arup’s new Bangkok office by Project Manhattan Interior Architecture (PMIA) showcases professionalism and regional uniqueness, with a focus on sustainability and a nature-inspired design that fosters collaboration and connectivity within the workspace.
The growth and expanding of Bangkok city is the reason of having Arup new office here putting the new pin on their world map office. The project initiated in the year 2022 and completed in 2023 Because the rapid growth of Arup’s business here demanded the expansion of the space due to the double increase of staff members. As a result, the second phase of construction started within the very same year.
Arup approached PMIA with clear direction about requirements and how the new office image will look like. The office must reflects the image of professionalism and Arup’s expertise in all aspects of being international consultants in structural engineering, lighting, acoustic, and other services. Most importantly, the new office should display some unique characteristics of the region where they are situated, SEA in this case, and commitment to sustainability must be in consideration. The final result on design can actually capture all requirements and all that aspects. One of the most challenging topics was how to make Arup entrance prominently stand out from long narrow public corridors. The idea of the angular logo wall at the entrance is proposed as an outstanding introduction to the space while the irregular surface teak reflects the uniqueness of Thai and South East Asia. The ABW concept also play a part of space planning design having most of enclosed rooms located inside away from windows and open planing idea for workstations to bring in natural daylight to the space. Different types of work setting such as bench, freestanding pod discussion, and counter bar to allow collaboration among staff and exemplify that staff can work anywhere in the office. The overall main interior concept captures the idea of nature reclaiming to strengthen the notion that humans, man-made structures, and nature are one living circle that will never be separated. Moreover, the new work environment must gives a sense of place and humanity which is the core design philosophy of PMIA.
Design: Project Manhattan Interior Architecture (PMIA)
Photography: Soopakorn Srisakul
