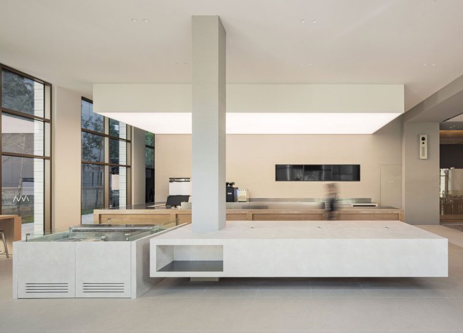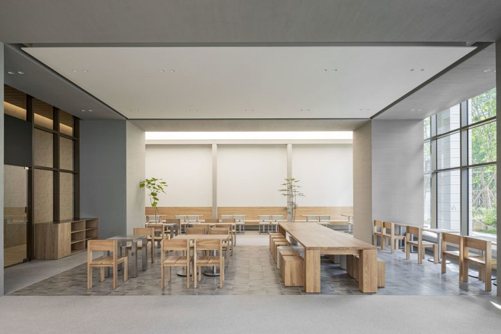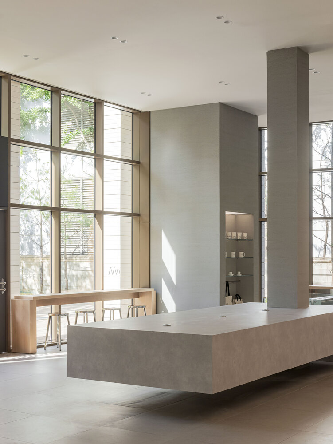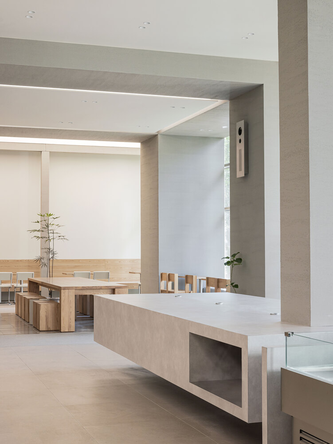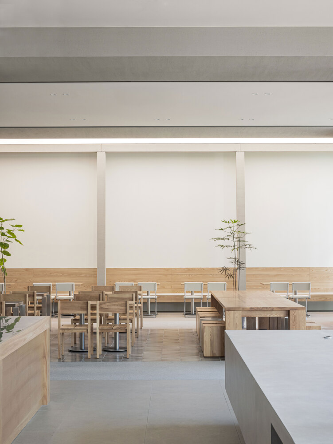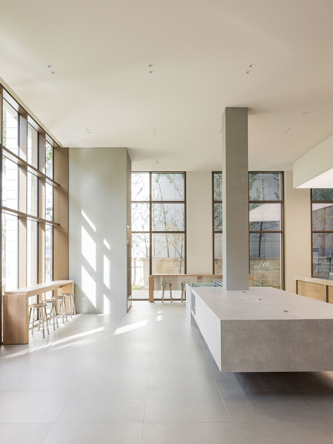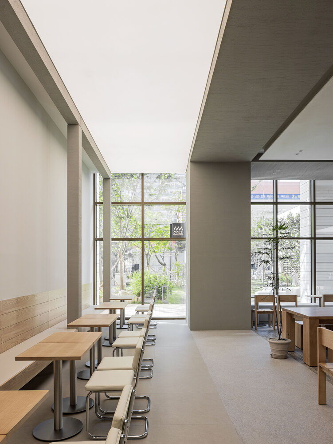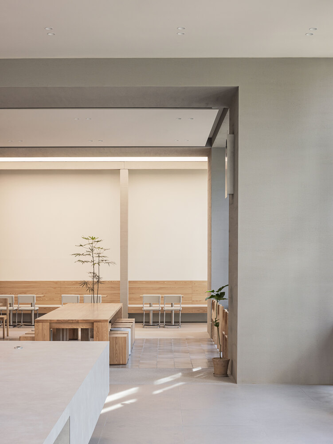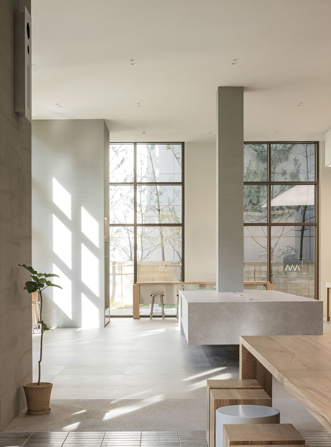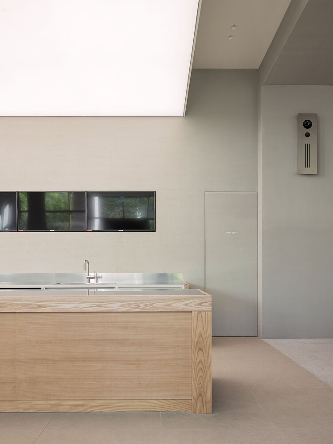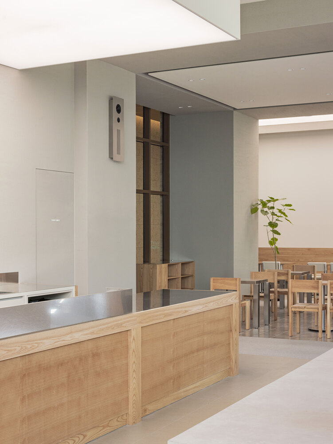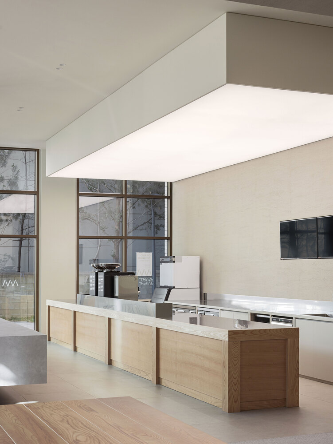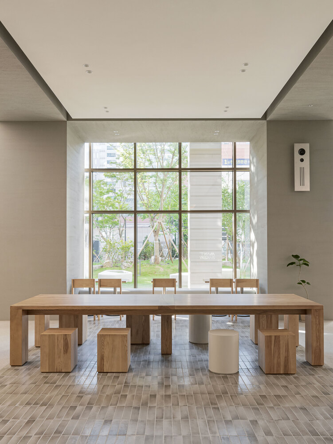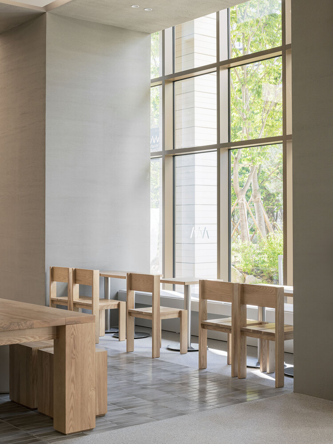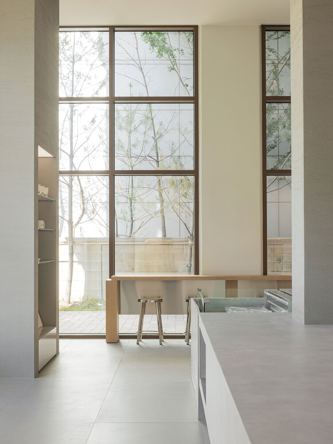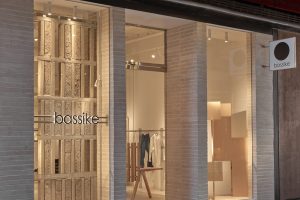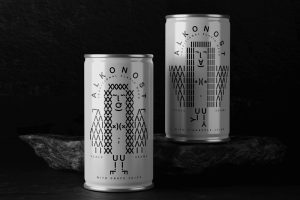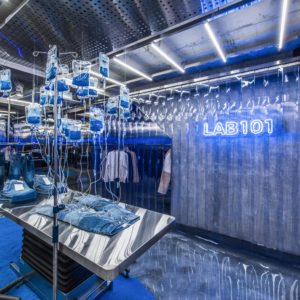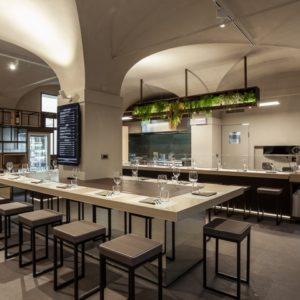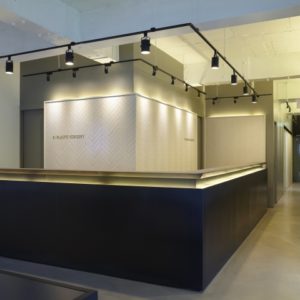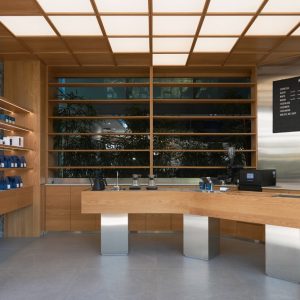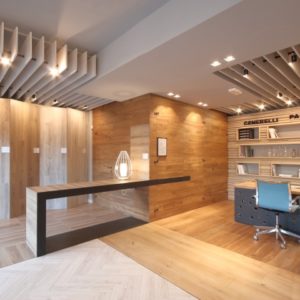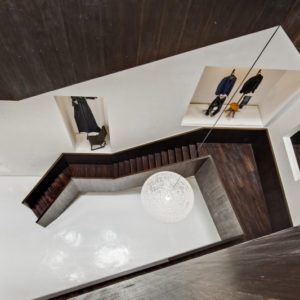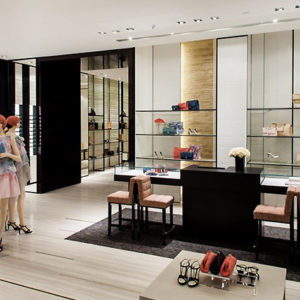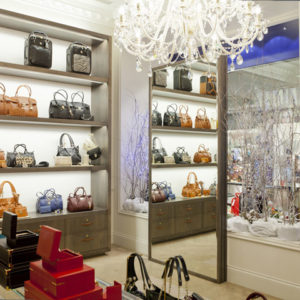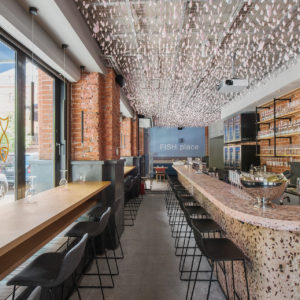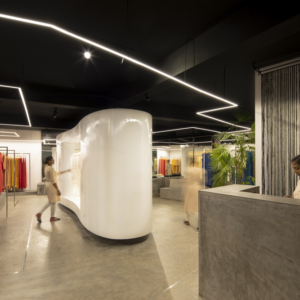
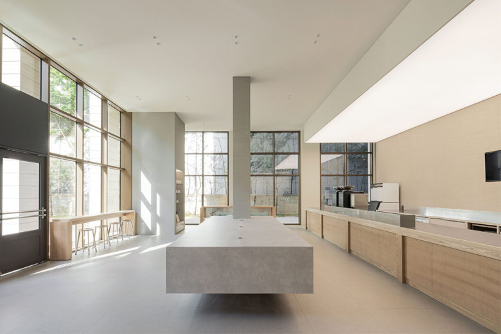
Avant Bakery is a well-established F&B brand with multiple locations, known for offering desserts and bread crafted from traditional French recipes while maintaining a harmonious balance between classic and contemporary design. The Avant Bakery Gasan branch, located in a bustling office district, spans an impressive 264 square meters. This space is designed to provide moments of respite for the busy office workers of modern society, allowing them to unwind while still preserving the core identity of the Avant Bakery brand.
As soon as you enter through the main entrance, you are greeted by towering pillars and a floating bakery display that immediately draws attention, with the counter positioned further back. The floating display was a deliberate design choice to avoid creating a sense of confinement, with the material differences between the display and the counter further enhancing this open feel. The hall boasts high ceilings, which contribute to the overall grandeur of the space. In contrast, the ceiling in the service area behind the counter is lowered to create a more intimate and humble atmosphere, underscoring the service-oriented nature of the bakery. Subtle ambient lighting was employed to draw attention to the counter without being overbearing, creating a welcoming and comfortable scene.
One of the most unique features of this site is its outdoor landscaping, which adds layer of enjoyment for visitors by providing a visual connection to nature from within the bakery. In a world where urban office workers are often disconnected from natural elements, this inclusion of greenery offers a rare and welcome experience. This aspect of the space was designed to align with the brand’s identity while offering a unique touch compared to other locations. Inside, natural materials such as wood and stone were incorporated to bring elements of the outdoors in, ensuring that the space has a distinct identity within the Avant Bakery portfolio.
Structurally and aesthetically, every detail was carefully considered to ensure that the focus remained on the essence of the brand—its bread and desserts. Neutral tones were chosen to maintain a calm environment, with a conscious decision to avoid overly stimulating elements that might detract from the customer’s experience of the products.
At the rear of the space, the seating area is designed to evoke the feel of a European terrace. The lighting here is planned to mimic the natural daylight that streams in, providing a soft, serene ambiance that encourages guests to linger and unwind. The gentle lighting combined with the natural materials used throughout the space creates a cozy, inviting atmosphere, making it an ideal refuge for office workers seeking a break from their hectic schedules.
The seating arrangements are varied and thoughtfully designed to offer flexibility based on the customer’s needs or mood. Whether visitors come alone for a moment of reflection, with colleagues for a brief meeting, or in groups for a more social experience, the variety of seating ensures that the space can accommodate. Some seats offer views of the landscaped exterior, providing a tranquil backdrop for guests to enjoy as they savor their food. The space is designed to accommodate both the functional needs of busy professionals and those looking for a moment of peace amidst the hustle and bustle of the city.
Although situated in the heart of a fast-paced office district, Avant Bakery Gasan offers a haven where guests can take a moment to enjoy a slower pace, fully immerse themselves in the experience, and appreciate the brand’s offerings. The space brings together elements of relaxation, design, and taste, making it a standout destination for those looking to indulge in both culinary and visual delight.
Architects: oftn studio
Lead Architects: Jinsoo Kim, Suji Kim, Eunbyeol Jo, Honggyu Park
Photographs: Yongjoon Choi
