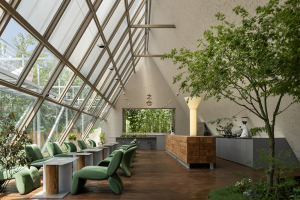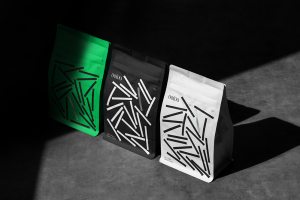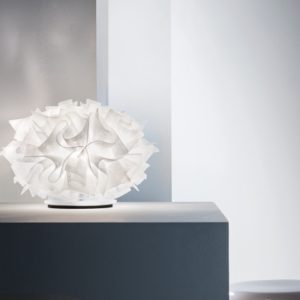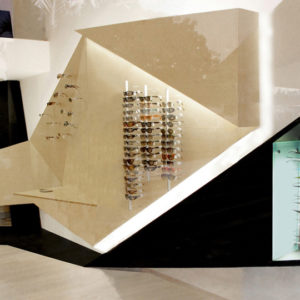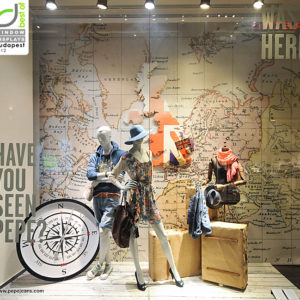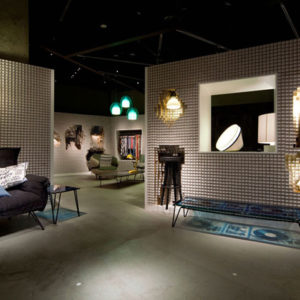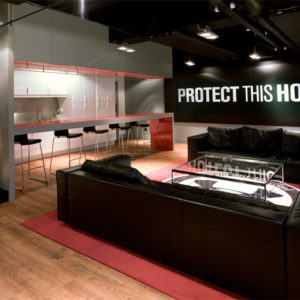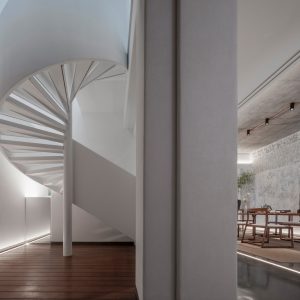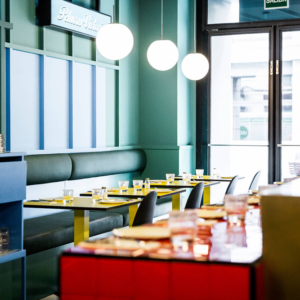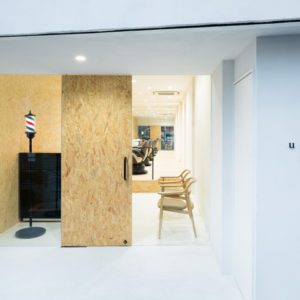
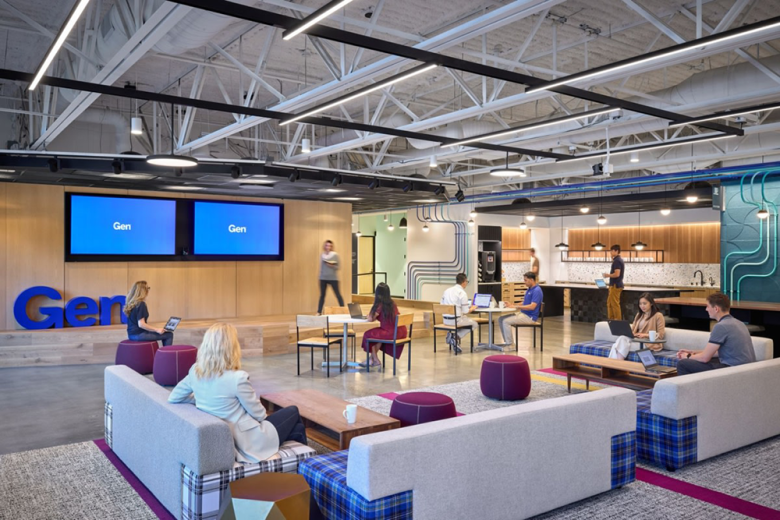
HKS Inc transformed a dormant building into Gen Digital’s vibrant Mountain View office, embodying the company’s mission emphasizing innovation, hospitality, sustainability, and flexibility to facilitate workplace dynamics.
The Challenge
Gen is a global leader in cyber safety. Having recently united a family of brands under the new Gen brand, they wanted their new Silicon Valley hub site to embody the spirit, values and mission of their teams, who dedicate their careers to protecting millions of people worldwide.
Gen challenged HKS to transform a dormant, unoccupied building in Mountain View, California, into a fresh, new site that would bring Gen’s people together both physically and virtually. The new site was intended to connect people, place, and brand in an amenity-rich work environment that would position Gen as a best place to work among its competitors.
The Design Solution
Gen’s core purpose of “Powering Digital Freedom” drove HKS’ design, which underscores the company’s innovative, energetic mission-driven culture. Design is a key strategy in establishing the company’s new workplace experience.
When employees and visitors step into the new workplace, the environment activates them with a welcoming atmosphere and streaming music. A concierge conveys the feeling of experiencing an exclusive club. The workplace experience connects people — both employees and guests — to the Gen brand, while also conveying a sense of importance.
Throughout the natural light-filled workplace, the flow between spaces is seamless. Diverse places to gather, from the concierge at entry to an adjacent cafe, to a multi-function space for public events, and informal kitchens interspersed throughout all convey a sense of hospitality. An open floor plan with hoteling spaces and quiet nooks provides choice for different modes of work and small group collaboration.
To minimize the site’s carbon footprint, designers re-used base building architecture, concrete, plumbing, and perhaps most surprisingly: furnishings. In Gen’s new space, 95% of the furniture is re-used. Designers compared the process of furnishing the new headquarters to “shopping in your own closet to achieve quality and authenticity.” That story resonated with Gen for myriad reasons, including the notion of that it had a familial sense.
The Design Impact
Experiencing this office through its design, environmental branding and energy, provides a one-of-a-kind Gen experience and changes how the company brings people together. Through a hybrid, people-first solution, the new hub site can flex to meet the daily demands of its workforce with adaptable spaces that flex to accommodate peak occupancy for special events. That’s key, because Gen not only hosts its own workforce but also holds frequent events where leaders including CEO Vincent Pilette, who “loves spending time in that office,” invite other CEOs to the workplace for informal, engaging conversations.
Design: HKS Inc
Photography: Garrett Rowland
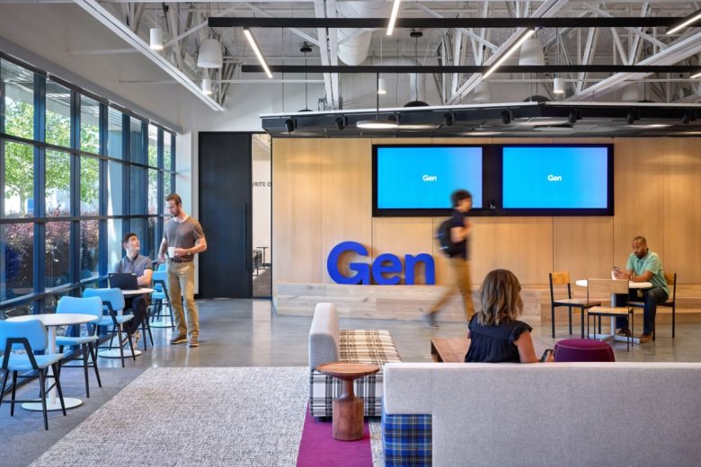
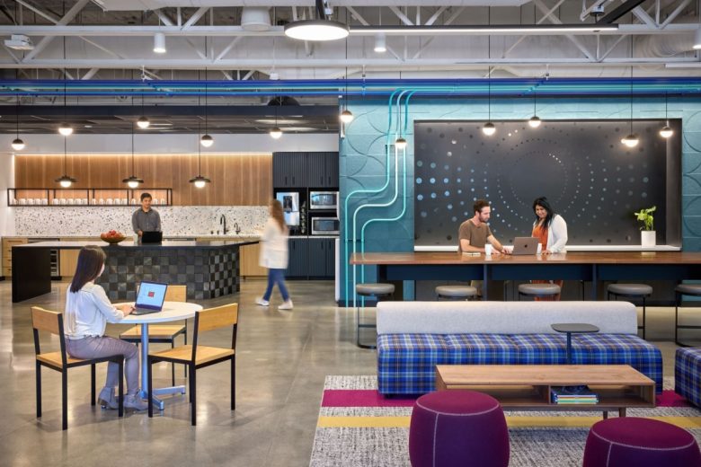
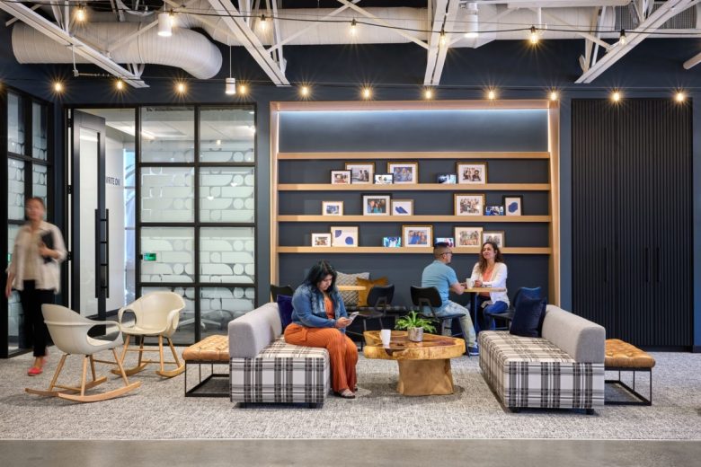
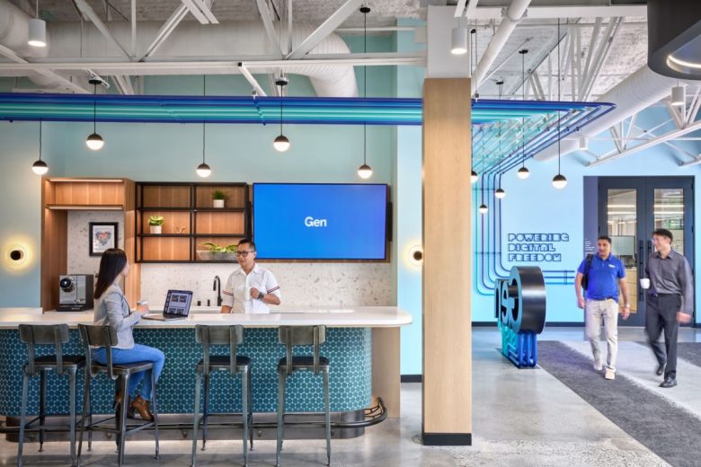
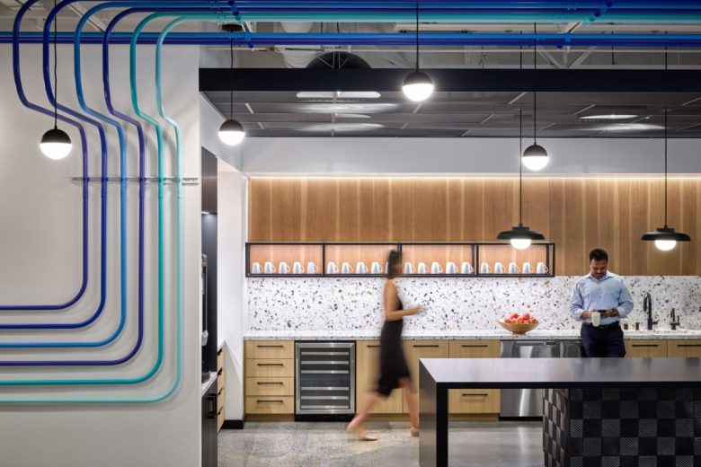
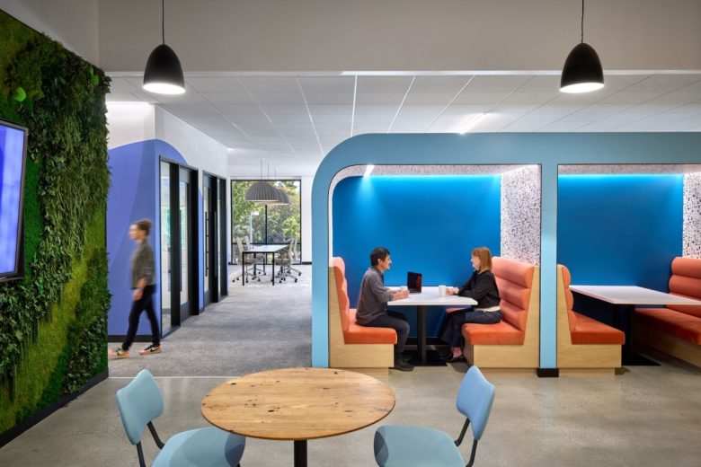
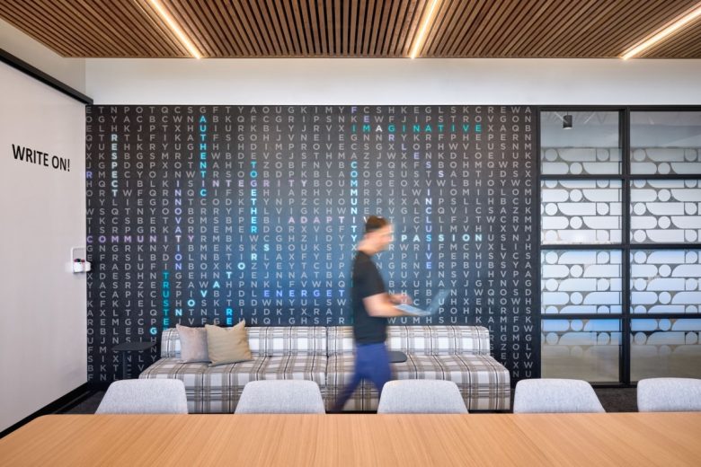
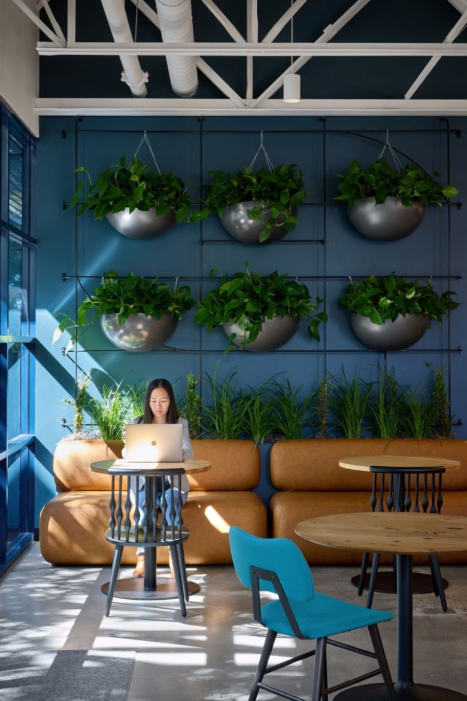
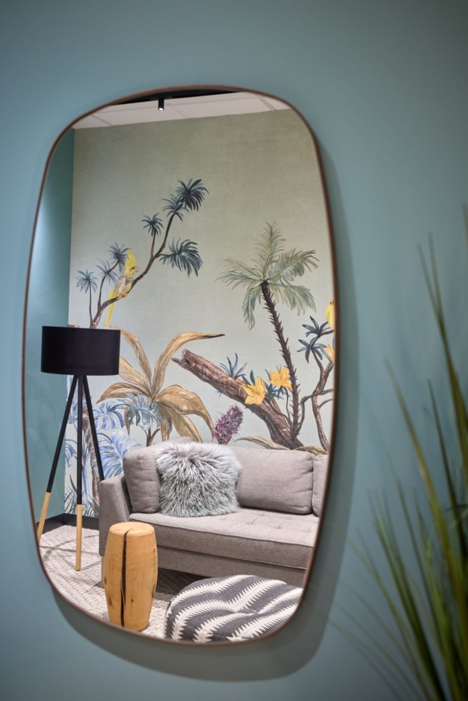
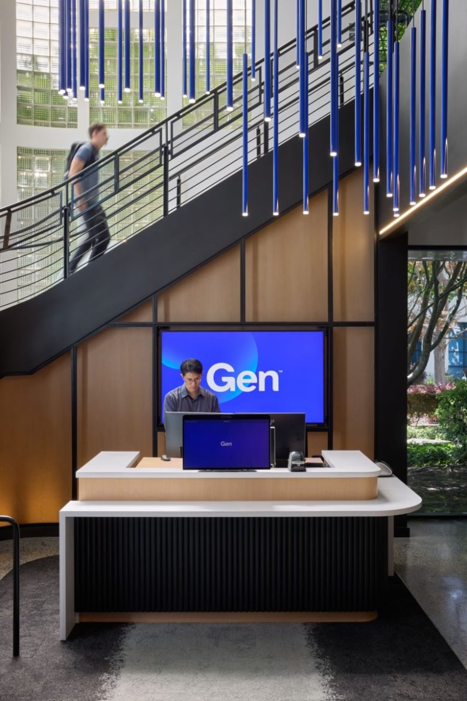
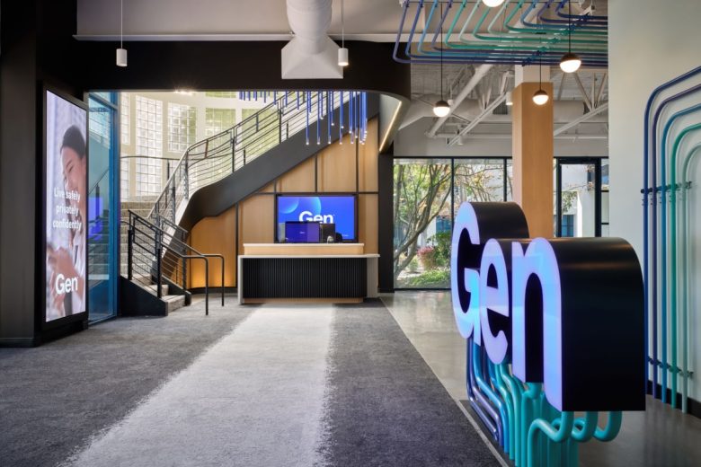
Add to collection
