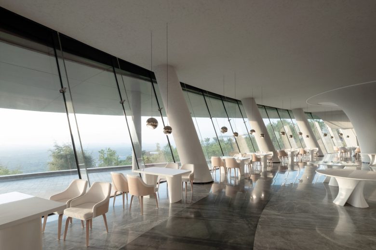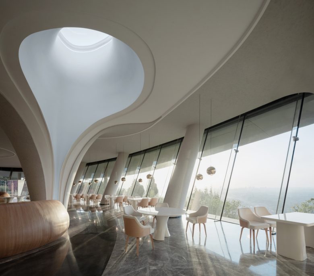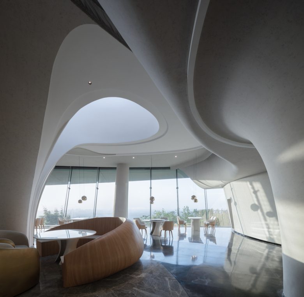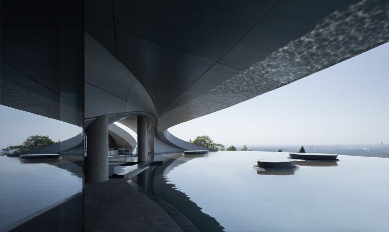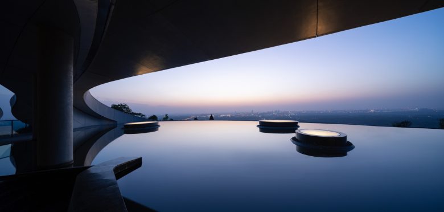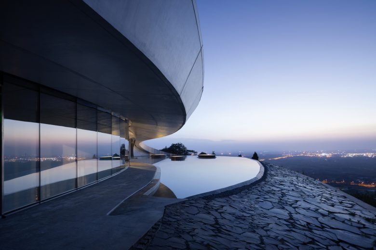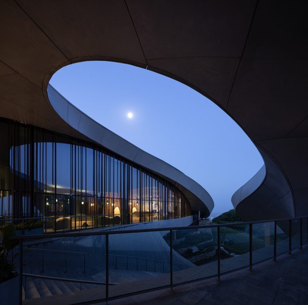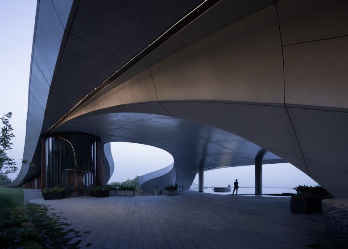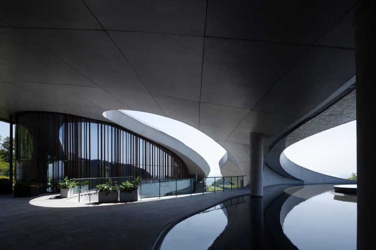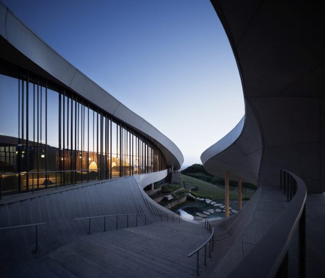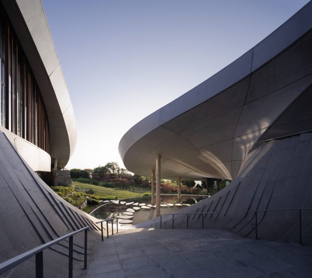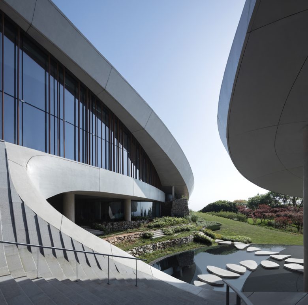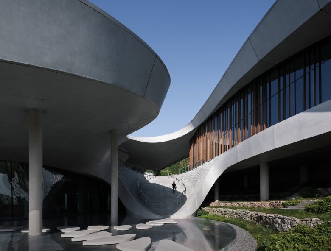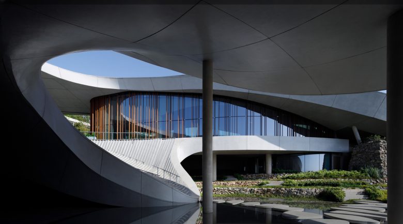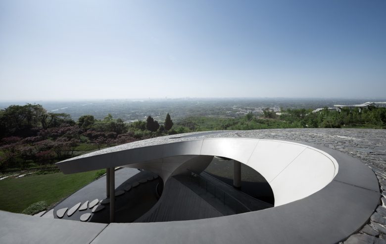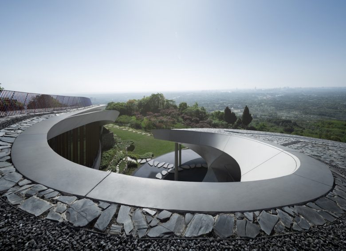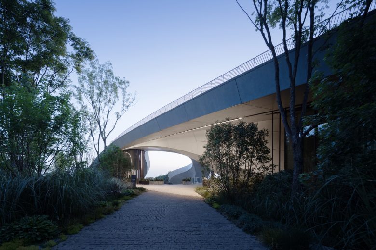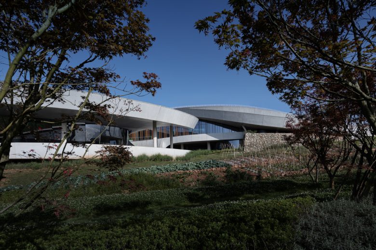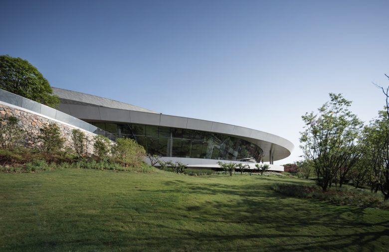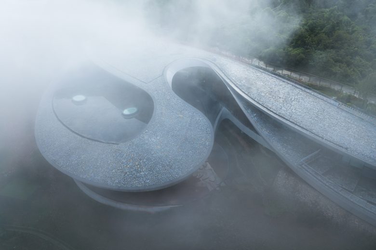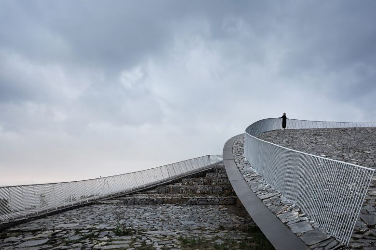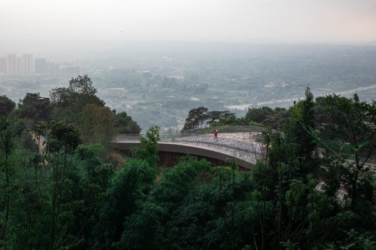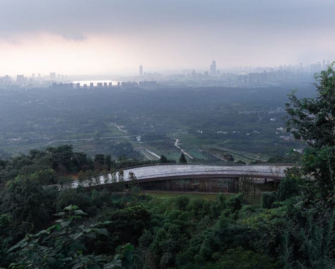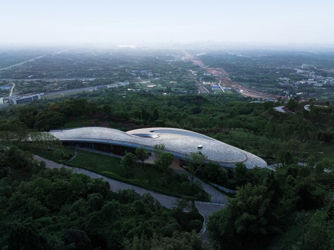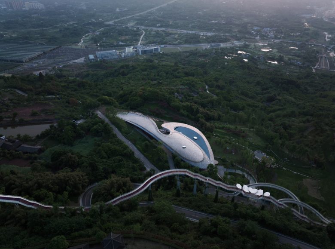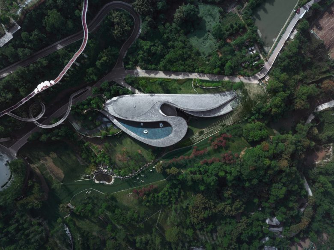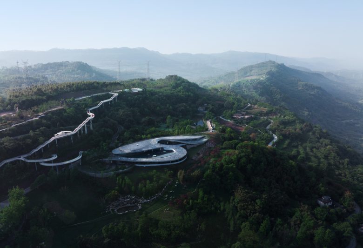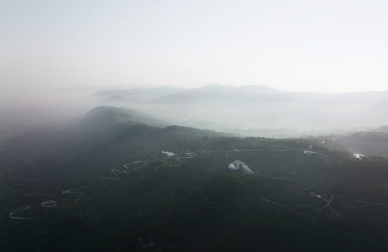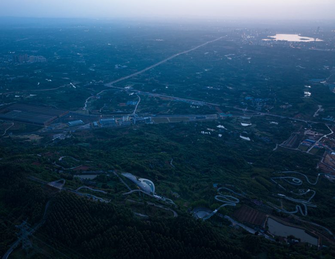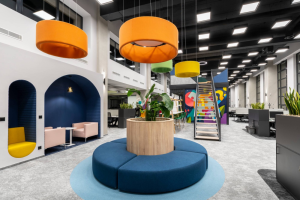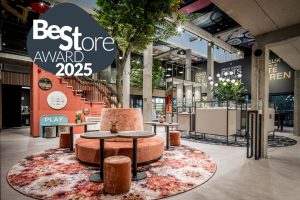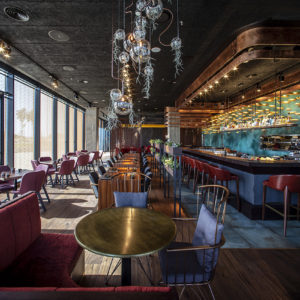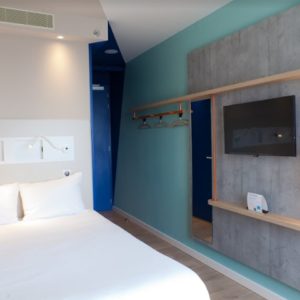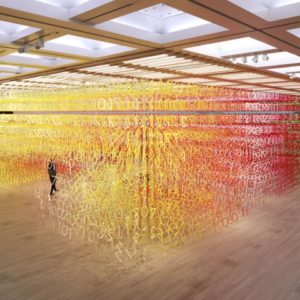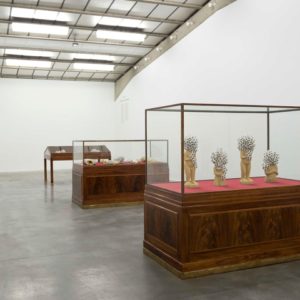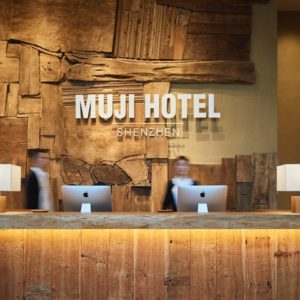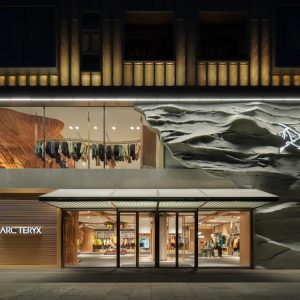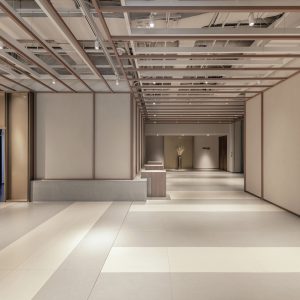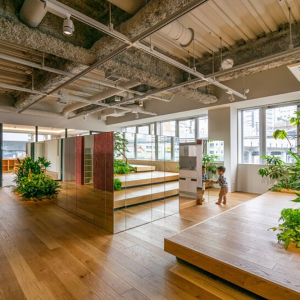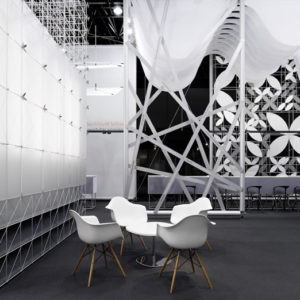

The Longquan Mountain Observatory, a building at the highest point of Chengdu city, is intended to be a flowing element of the landscape. To achieve this, the design uses artificial means to engage in a dialogue with the vast scenery, so that the building does not rise abruptly out of the mountains, but rather appears as a rising surface, responding to the topography in a fluid way. The horizontal stance is above all a reflection of the landscape of the Chengdu Plain. It is composed of a series of horizontally oriented interfaces with different heights, which are in turn connected to each other in a continuous manner.
The floor plan flows along a sequence of courtyards, responding to various height differences to create different local characteristics. The distinct positions of the courtyards also generate diverse contrasting visual relationships. The roof of the building integrates with the height difference of the site to form a winding pedestrian surface, which subsequently becomes an open viewing platform between the mountains.
The roof itself is paved with natural stones of different sizes, and over the years, vegetation will gradually climb up the building along the gaps between the stones, allowing the building to silently evolve into the form of a natural mountain surface.
The continuous water surface beneath the roof, where the landscaped pool and the pool merge into one, reflects the color of the sky, and the boundary of the water surface dissolves into the distant horizon. The multi-purpose hall and the auxiliary features of the pool recede behind the water, leaving an open view of the pool. The restaurant is set in the same open vista, framed by the landscaped pools, with the main section peeking out beyond the mountain for a better viewing experience. Serving functions, such as logistic areas, are covered under the eaves or hidden in the site.
The architecture has a strong character and identity, resembling a spaceship or alien form if seen from some angles, ready to launch. At the same time, it is subdued enough that it does not threaten or contradict the existing natural environment, like a fold in the ground or a flying bridge in the forest, hidden from view.
Architects: BUZZ/ Büro Ziyu Zhuang
Engineering: 3rd Construction Co., Ltd. of China Construction 5th Engineering Bureau
Interior Design: BUZZ/Büro Ziyu Zhuang
Principal Designer: Ziyu Zhuang, Zhengdong Qi, Na Li
Architectural Team: Wei Zhao, Yi Shi, Yintong Li, Yu Zhao, Jing Li, Hongyu Fan
Interior Team: Xin Zhao, Wutian Sun, Wei Cai, Chen Liang, Zhujing Ding
Photographs: Shengliang Su
