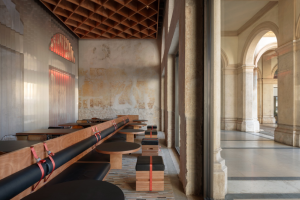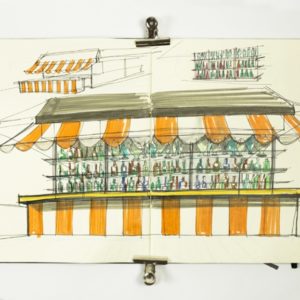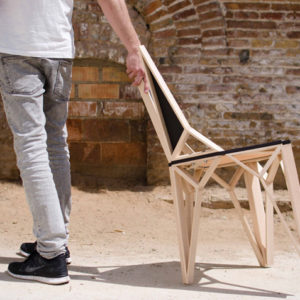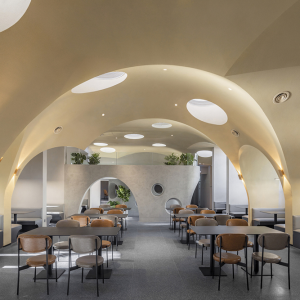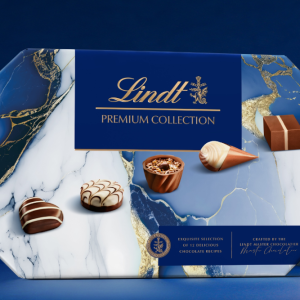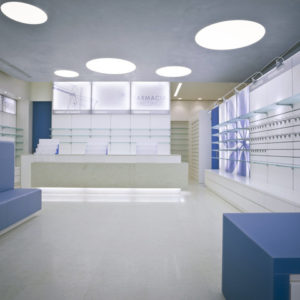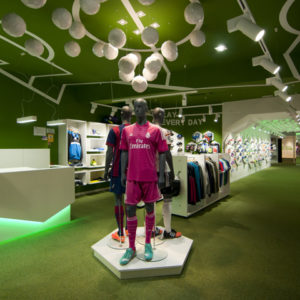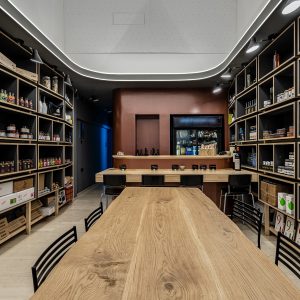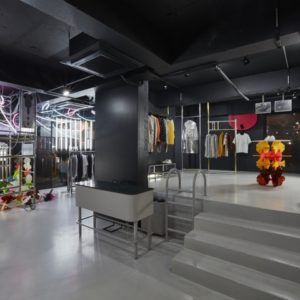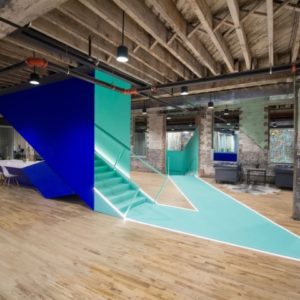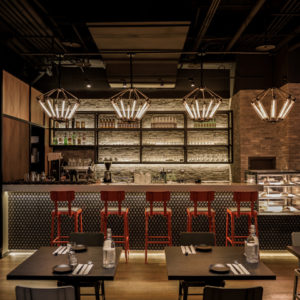
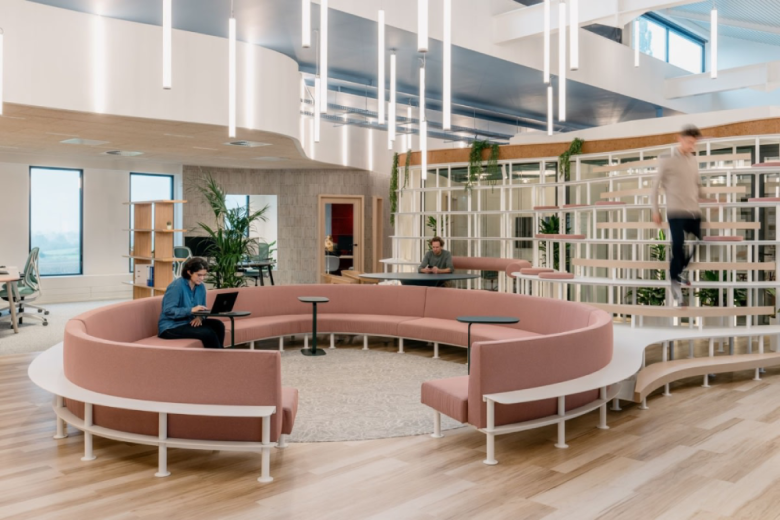
Tétris’ project for Ascencio/Equilis in Belgium involved creating a unique office design reflecting values, building a mountainous landscape with architectural symbolism, and diverse lighting effects for different atmospheres.
The driving idea developed for Ascencio/Equilis project refers to their values (Welcoming, Positive Minds, Ambition) and respective businesses (Ascensio owns shopping centers, Equilis is a design office). So those two clients with a common shareholder would use the same space – a classic office for Equilis, whereas Ascencio’s demanded more creative functions and a true “look&feel” approach.
We came up with the following concept: the creation of a mountainous landscape with a “mountain” at the center of the office that would represent the “Ambition” values and the search for new land where one can build new projects. Building facades would represent builders as a profession.
Normally this is where the customer looks at you askance and says, “what the hell!”.
But indeed no, the Client said: “Great, we can’t wait to see what happens next!”
Let’s take a closer look at this concept:
Firstly, the main idea is the representation of the fact they are builders – via architectural walls, symbols of building facades – and the world of architecture in general with doors and windows that display a certain vision of builders’ profession and their opening to the world surrounding them.
Secondly, we wanted to express Client’s desire to grow and therefore found a new land to build their project. We symbolized it by a landscape/a map with the representation of topographical lines that create functions in the space (large divisible meeting room called “Snowed Mountains”), joinery or divisions of textures. In the center of this landscape, we created a meeting room in the form of a mountain which represents the “Ambition” value by way of climbing it and going higher. We also developed the idea that one would have to travel to conquer new territories and therefore cross different types of landscape. These various landscapes are materialized by the “look&feel” of the different meeting rooms.
Last, we also studied lighting effects in order to create different atmospheres during the day and for events organized in the evening. As regards the Lounge area, the lighting also embodies the shooting stars that we contemplate at night by the wood fireplace, while the rain that occurs quite regularly in our beautiful country is seen as the true exposure of our “Belgianness”!!
Design: Tétris
Photography: Hannelore Veelaert
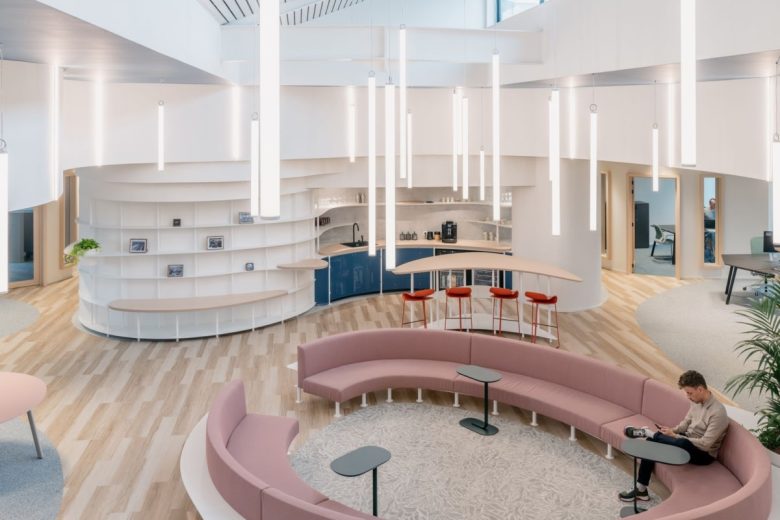
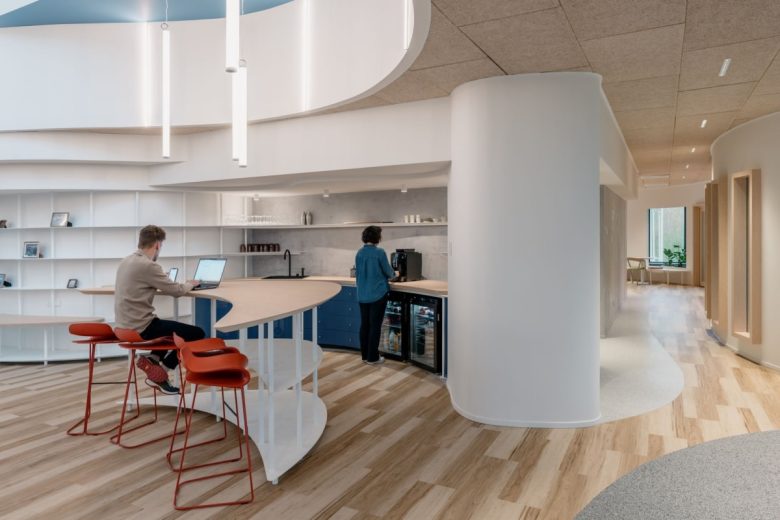
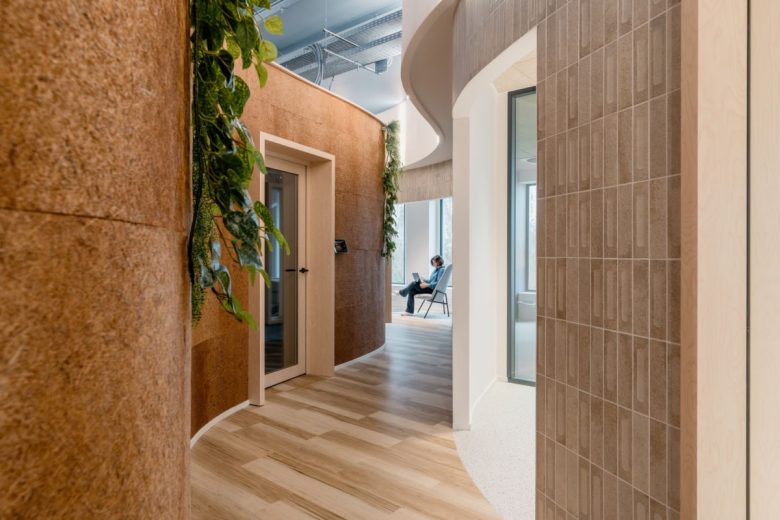
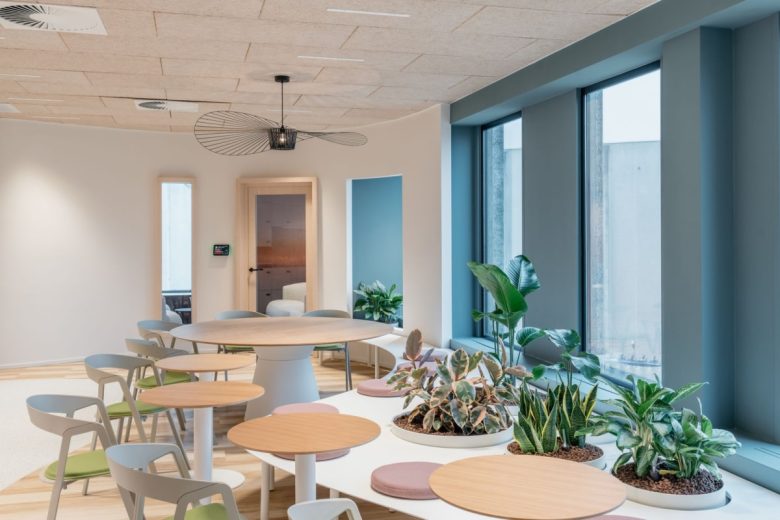
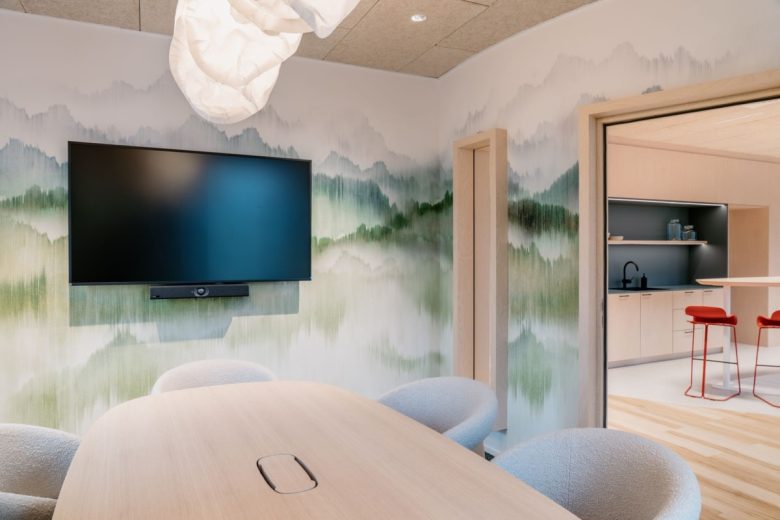

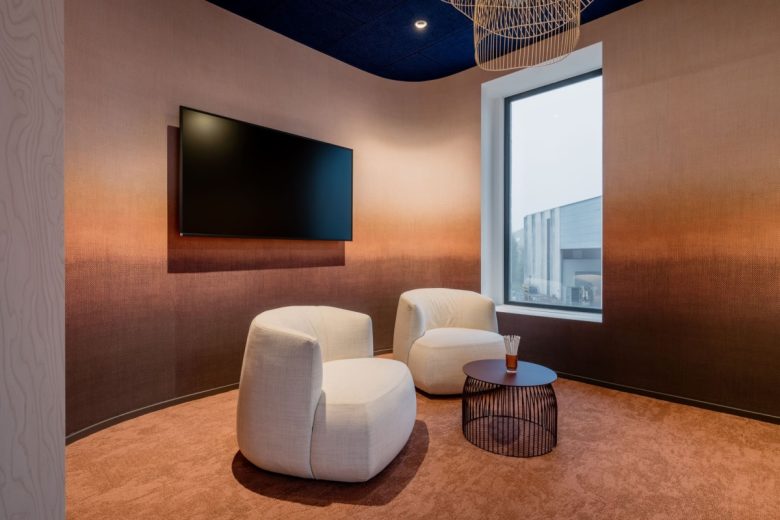
Add to collection

