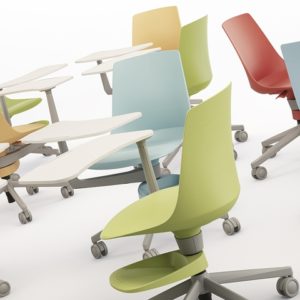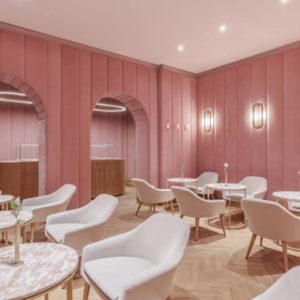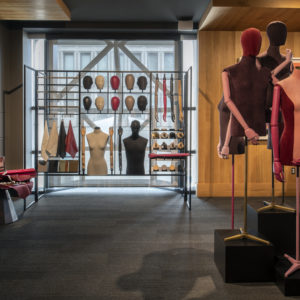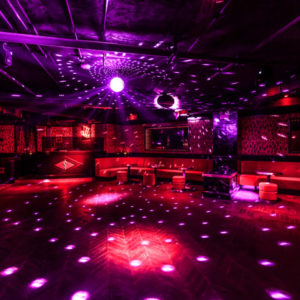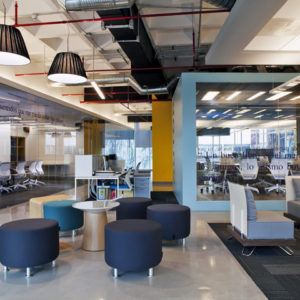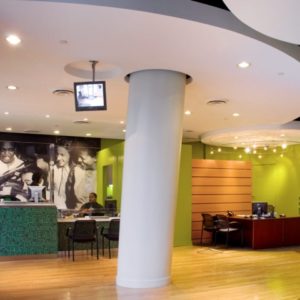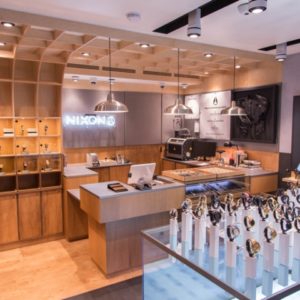
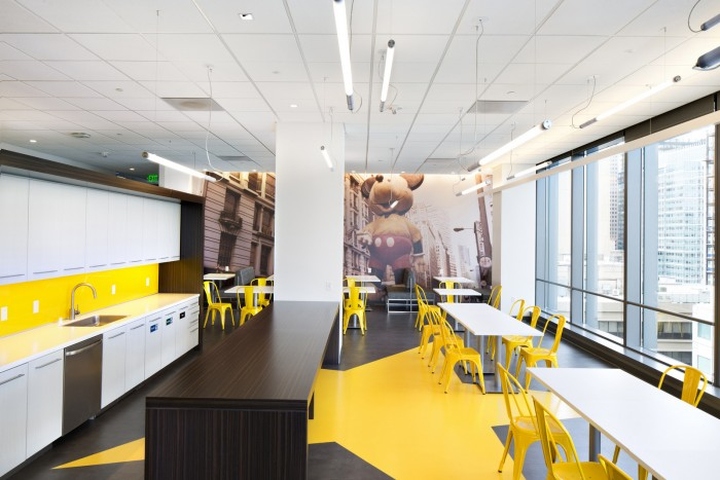

MSA Planning + Design has recently completed the design of a new office for Macys.com located in San Francisco.

When Macys.com turned to MSA to design a tech-worker friendly place in San Francisco’s thriving South of Market district, MSA delivered a visionary new space. The six floors of new workspace maintain the panoramic views of the city while helping to unify Macy’s brand through visually tying the stores merchandising strategy with their online objectives. The 250,000 square feet of office space in the South of Market provides state-of-the-art facilities for collaboration with adjustable work spaces, an interactive environment and multi-media capabilities and teleconferencing.
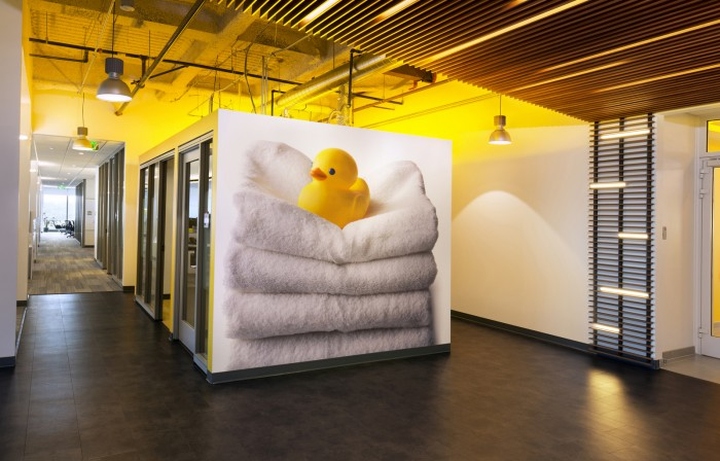
Macys.com wanted MSA for their technology office space because they like their creative architectural and interior designs. The 16-plus-year relationship with Macys.com, and over 30 years with Macy’s Inc., shows that MSA is providing more than standard design services, they are helping the best version of their client’s visions come to life. Designed to facilitate 1,300 staff, the space will be LEED Gold. Macy’s is one of the biggest employers in the Bay Area and The San Francisco Business Times named Macys.com one of “San Francisco’s fastest growing technology tenants” and when signed in 2012 sited the deal for their new mega-lease as the second largest of the year.
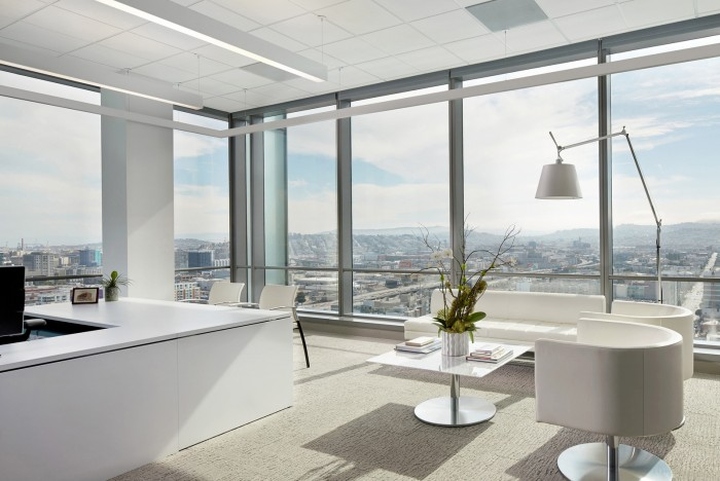
MSA helped with building selection and performed test fits on potential space using Macy’s unique criteria. MSA was also involved in the lease negotiations, helping Macy’s achieve tenant improvement credit and understand San Francisco tenant costs.
Design: MSA Planning + Design
Environmental Graphics: Corporate Identity System
Photography: Mark Compton / Hardy Wilson / Swinerton Builders
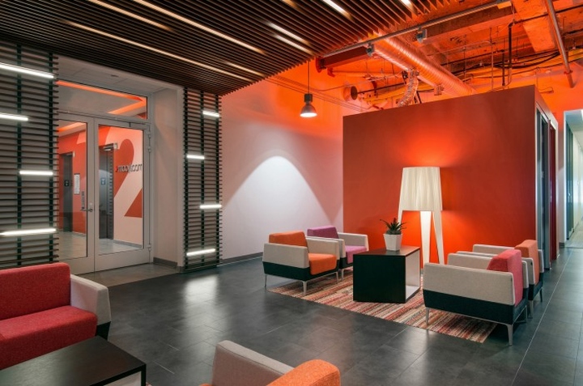
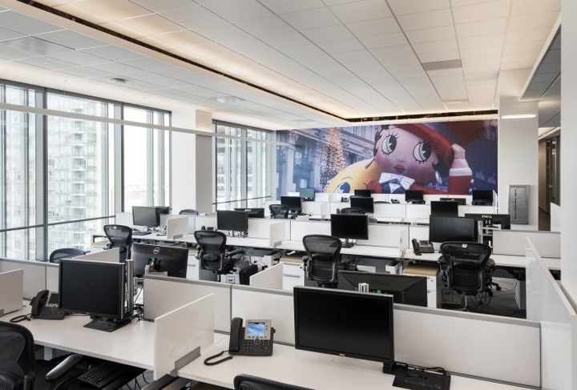
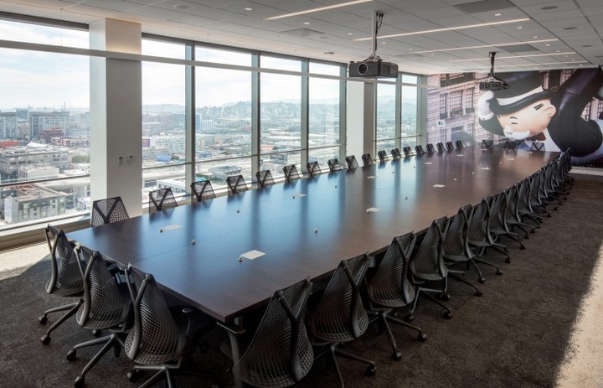
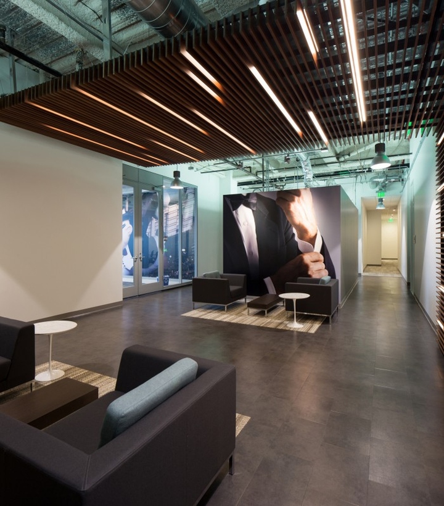
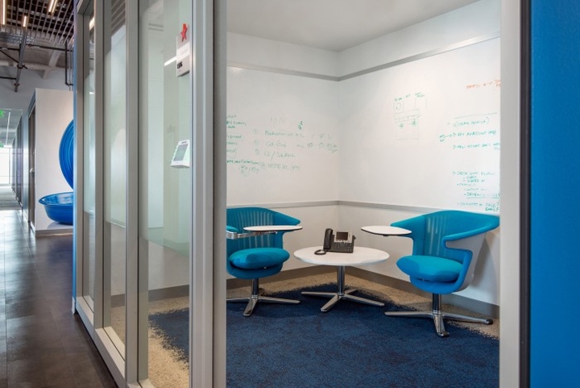
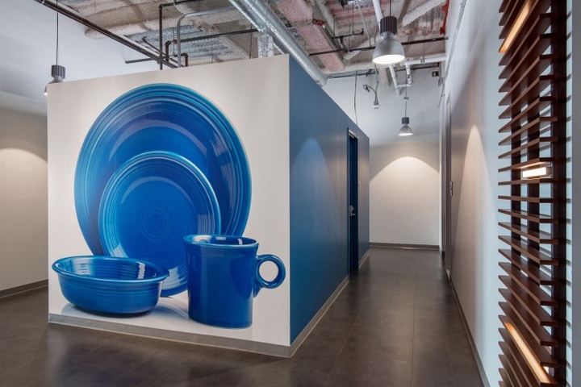

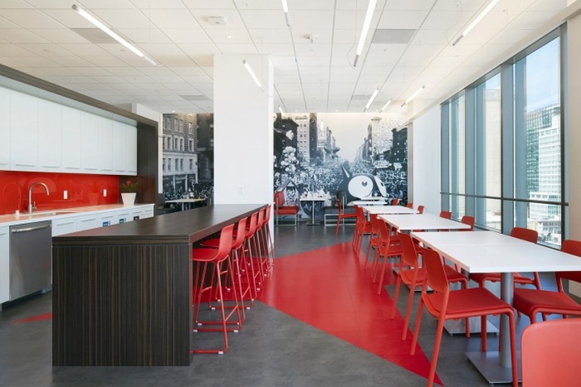
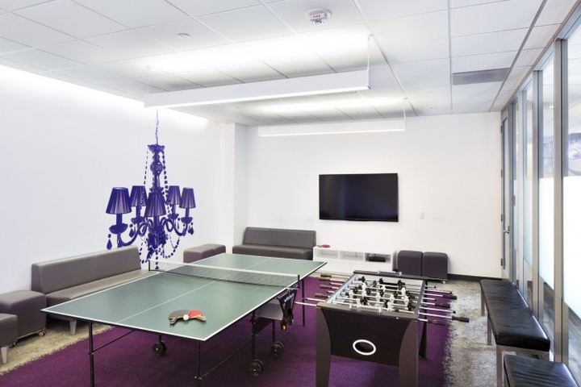
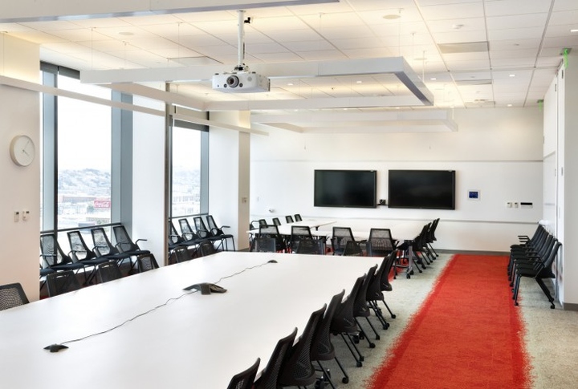


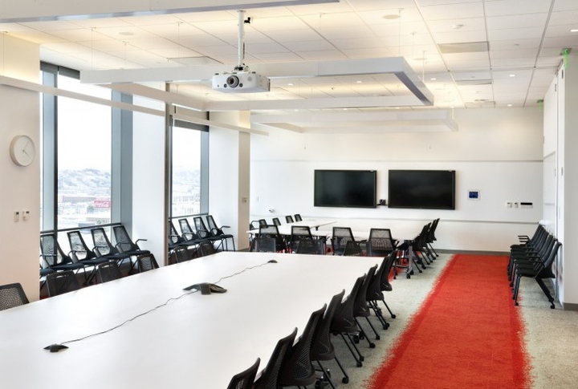
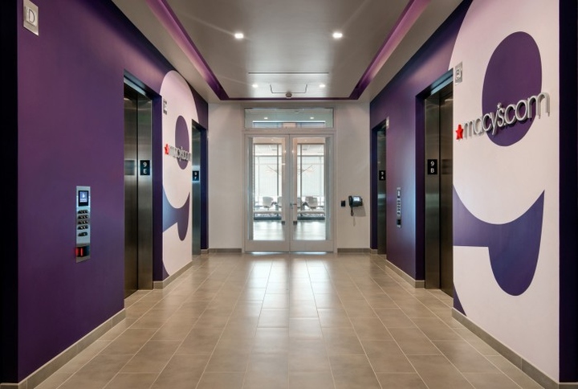

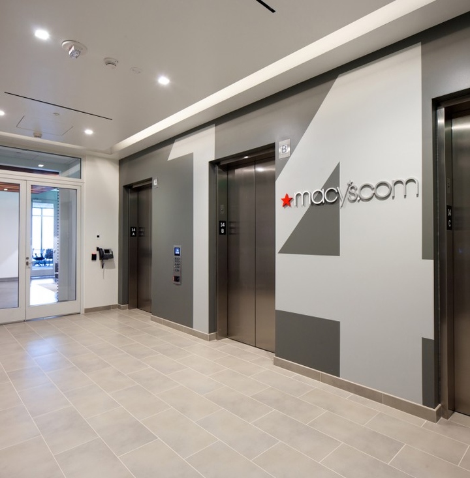
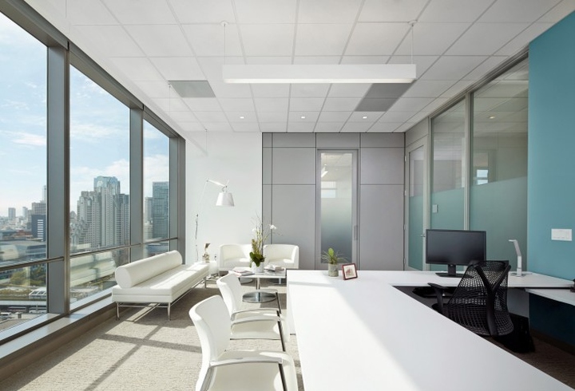

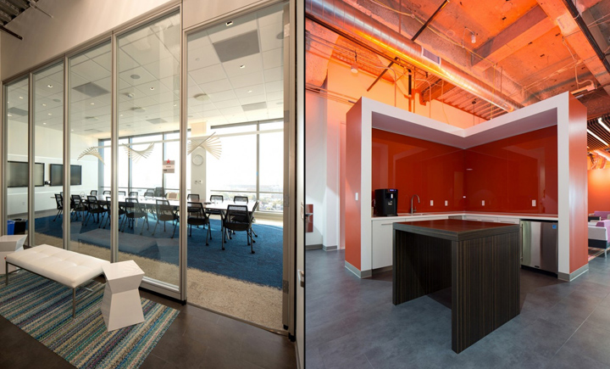
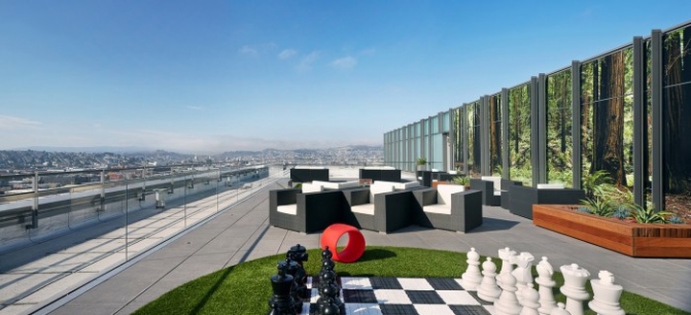
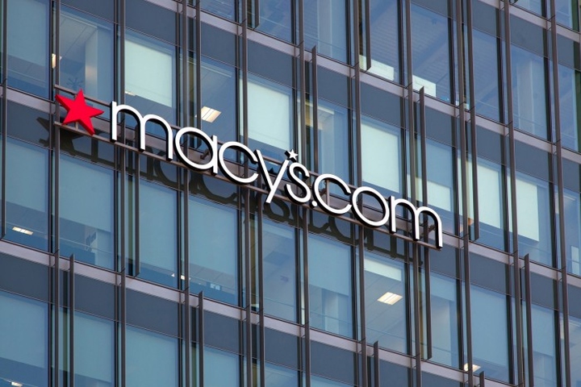
via Office Snapshos


























