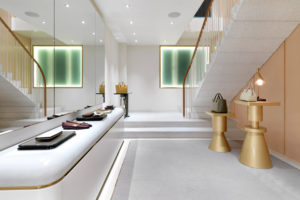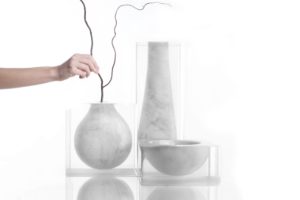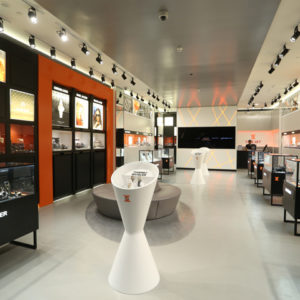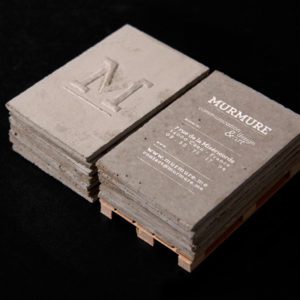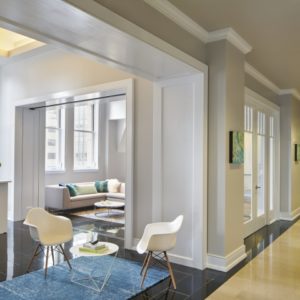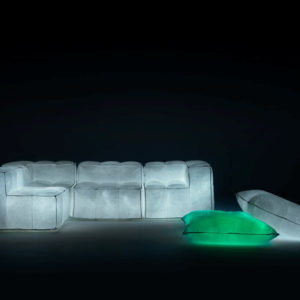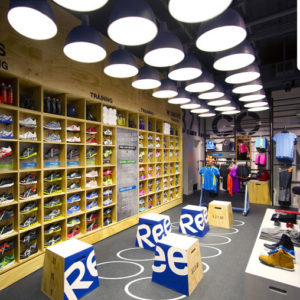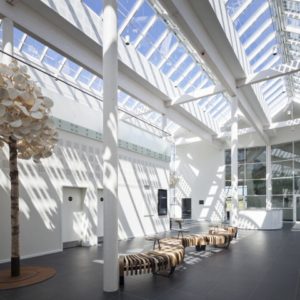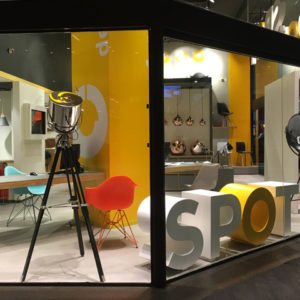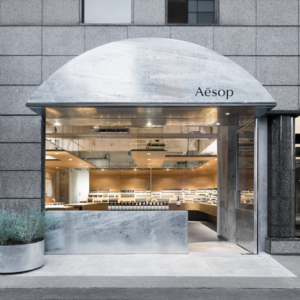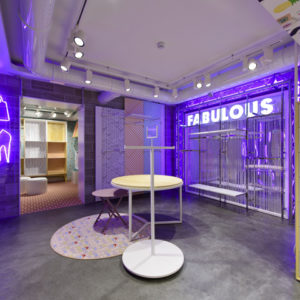
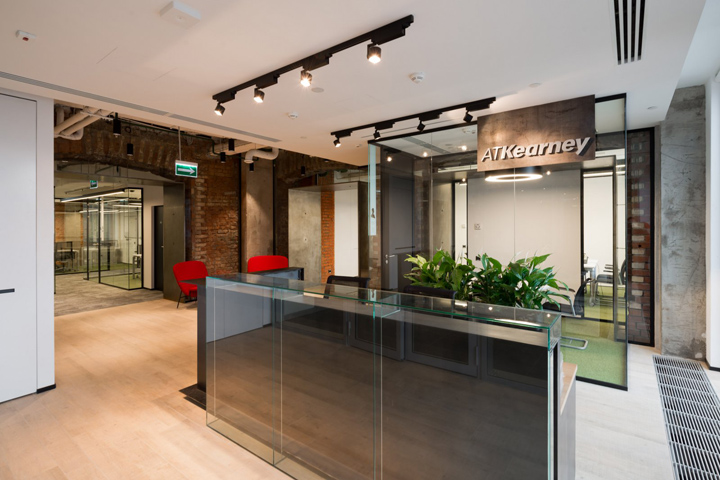

OFFCON has created a new office design for global management consulting firm A.T. Kearney located in Moscow, Russia. The project started with the selection of premises for AT Kearney office, well-known American consultancy company. The chosen business centre is a renovation of confectionary factory of 1855. The choice was to be made between equal-sized parts of the building: newly built floor or historical part below. From our point of view it was far more interesting to make the project within historical walls of 19th century.
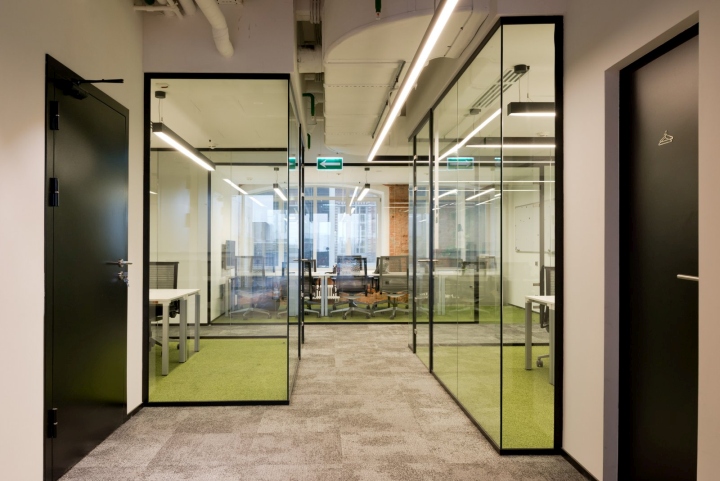
Brick arcades, strengthened with ferro-concrete pilasters and beams were the main starting point to work with. We decided not to renovate brick walls but to refine them with dust-collecting alkyd varnish and to cover them by glass partitions. The atmosphere of a museum or preserved architecture became the leading idea of the project. Crude metal used for construction of reserved arches highlights the historical value of the building. There are up to 30 employees in the company who are working in teams depending on the project. For this purpose we proposed to design free team rooms available for groups of 4-8 persons. Office plan doesn’t imply any strong hierarchy structure within a team.
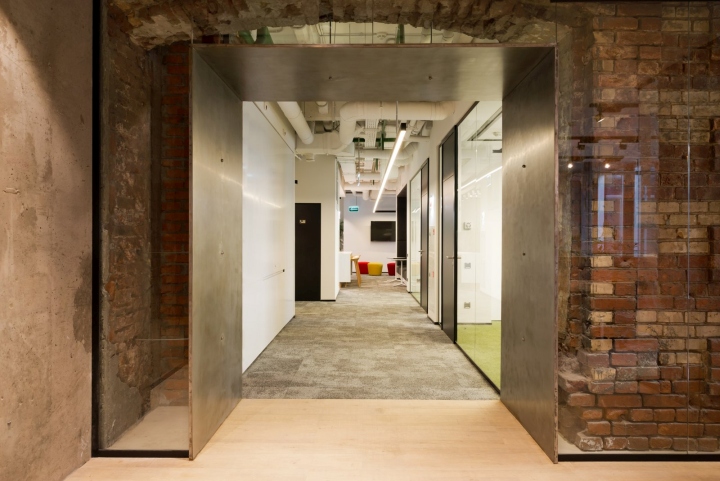
The main goal of our bureau was to create democratic, effective and modern work space which will demonstrate the atmosphere and philosophy of the company. According to AT Kearney management team we coped with this task well.
Design: OFFCON
Photography: Ilya Ivanov
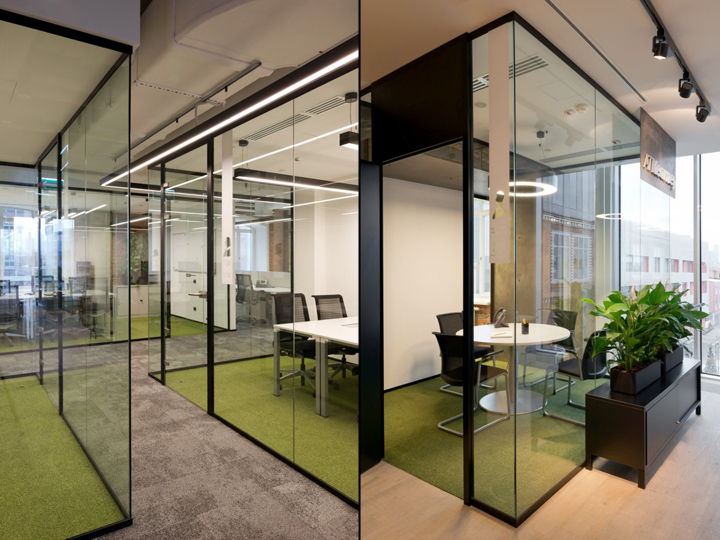
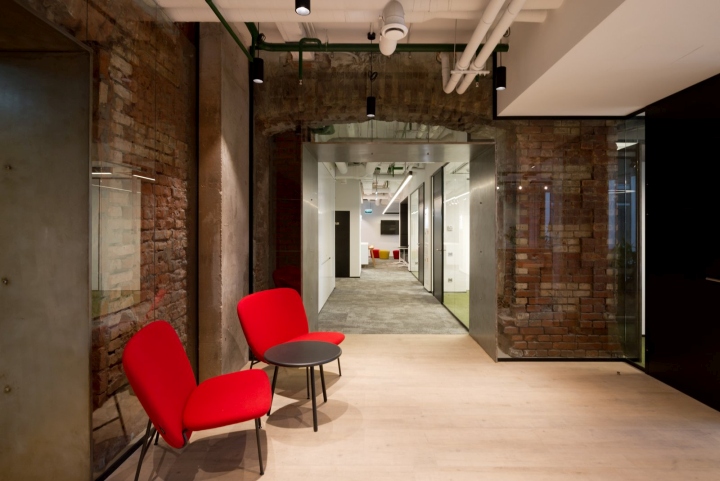
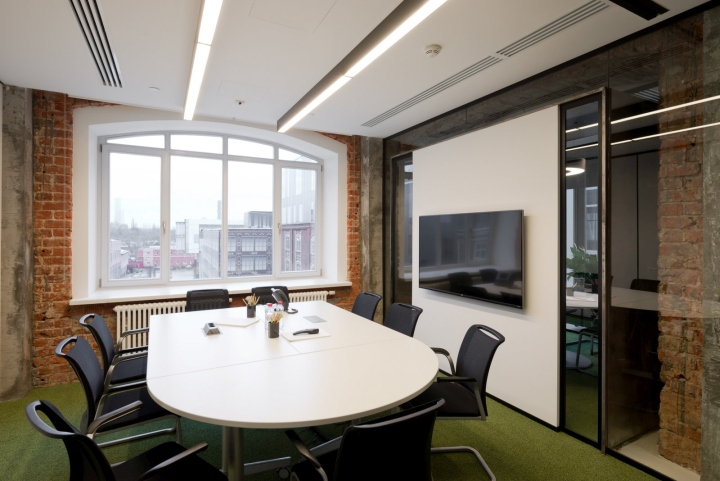
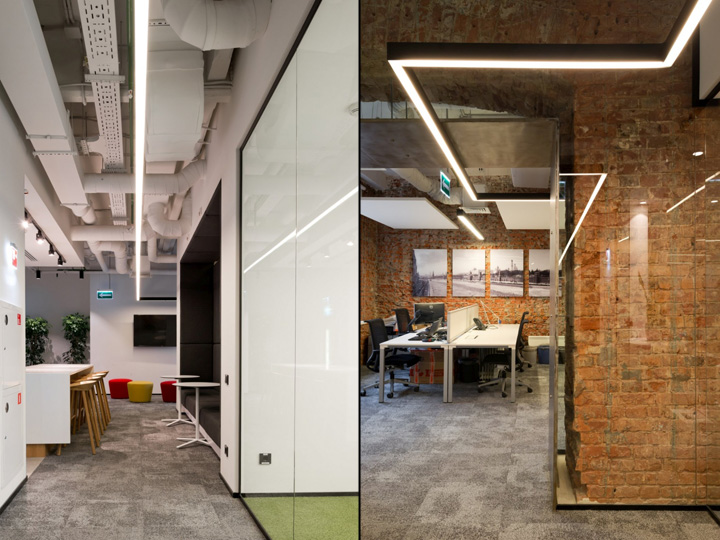
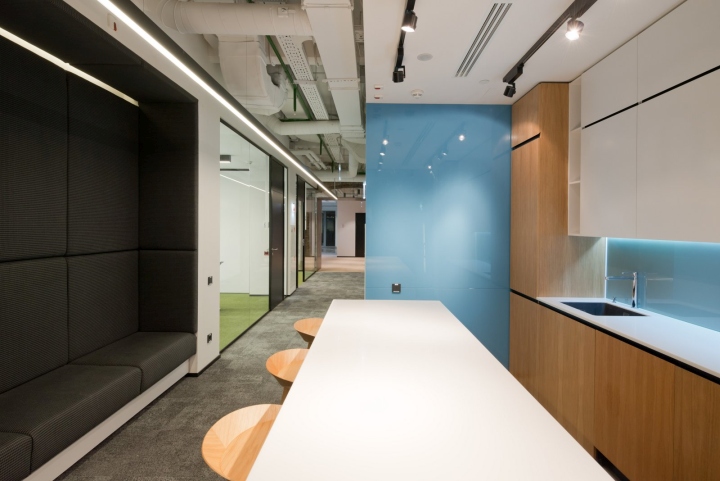
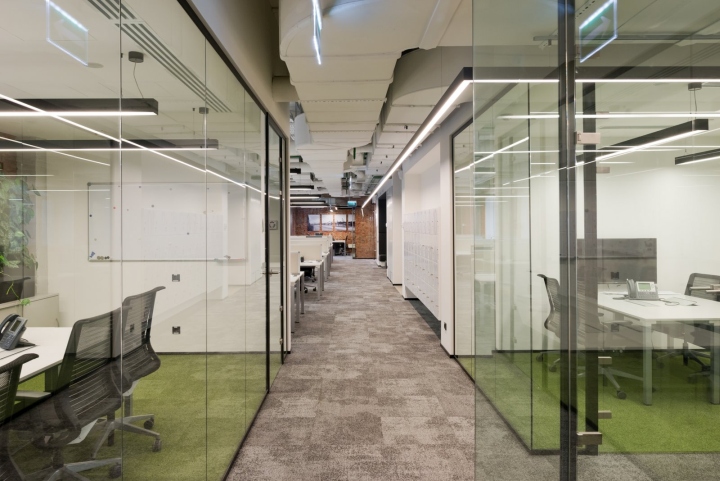
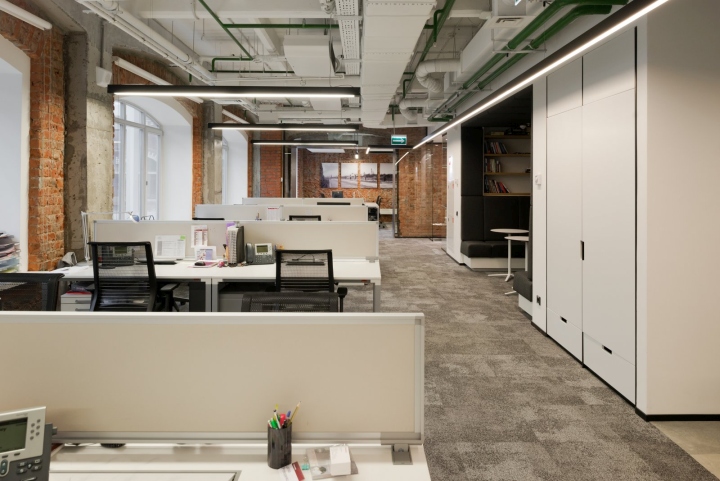
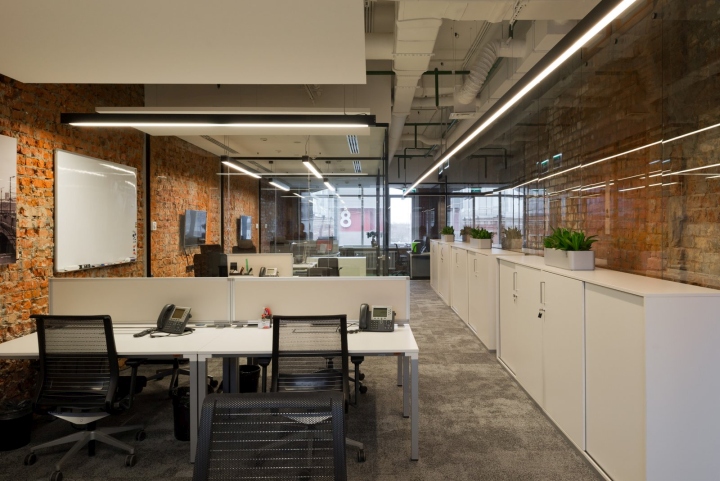
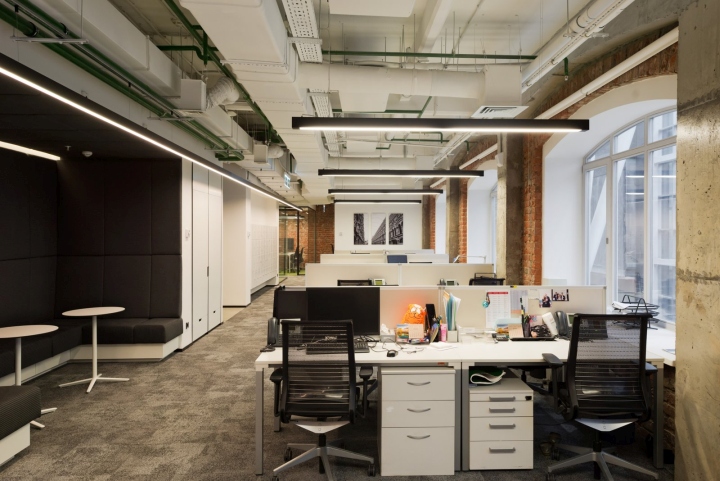
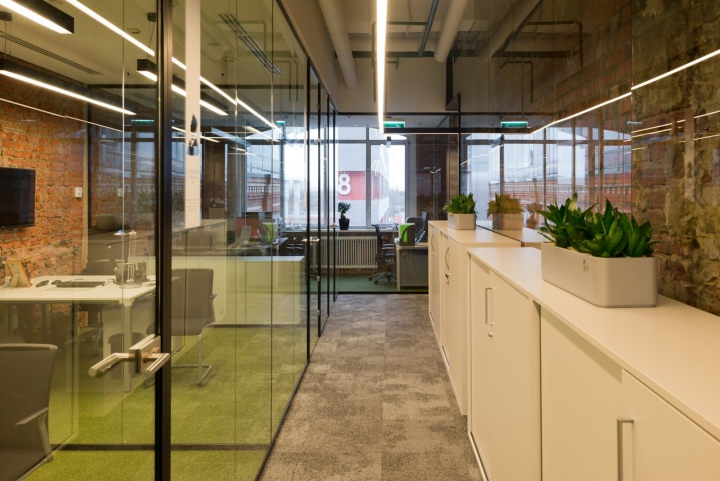
http://officesnapshots.com/2016/02/01/at-kearney-offices-moscow/












