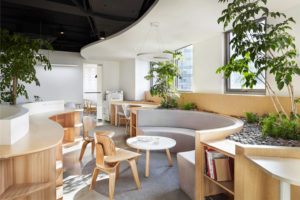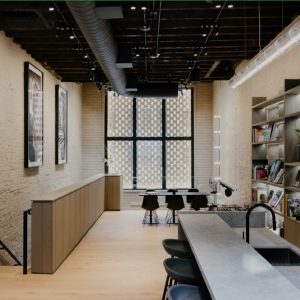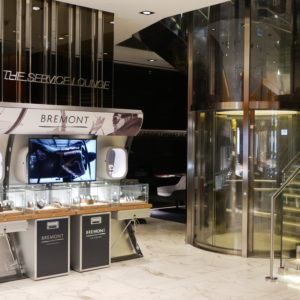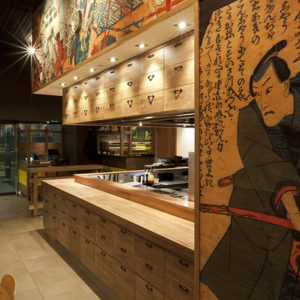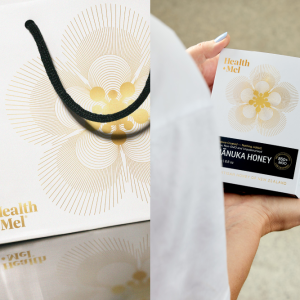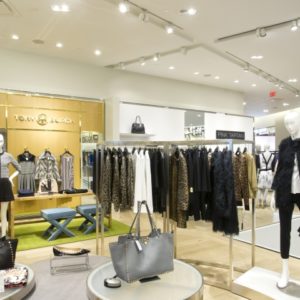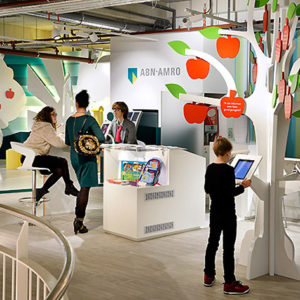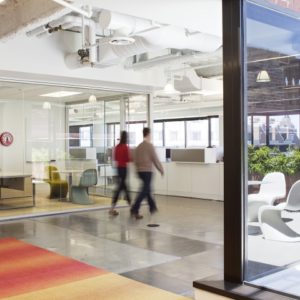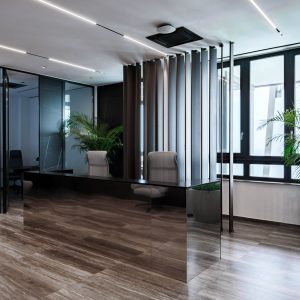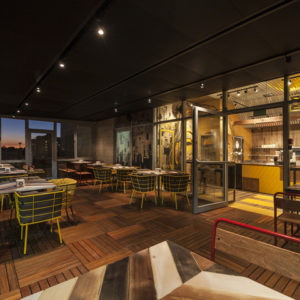


Built in 1926, the hotel was designed by architect McNeil Swasey in a Mediterranean Revival. The hotel was renovated with a mix of historical and modern amenities, reflecting the historical, cultural thought on a contemporary world. Drawing inspiration from Rose Parade, Pasadena’s New Year celebration with marching bands of music and rose-covered parade floats embracing a delightful and lively ambience, the design aimed at creating an artistically vibrant dialogue between the old and new to accentuate a contrast between modern elements and décor of the past. The result is a space that celebrates history and wealth of cultural heritage by blending the built and existing environment in harmony, inducing a new sensual experience to visitors.

Upon entrance, a wide hallway opens into lobby with decorative moulding travels along tops of walls and columns. Reflecting the historic nature of hotel are the resilient tiled floors and plaster ceiling in a classical Mediterranean style. Conversely, natural organic components are added into this historical context. The space is divided into three contour landscapes namely the lobby, bar and restaurant. The contour landscapes simultaneously isolate and connect, accentuating a new inner landscape that foregrounds a sense of exploration to encourage visitors to discover the interconnections between historical architecture and contemporary installations.

The lobby follows the principle of openness and transparency; there are few displays of colour which allow the organic contour landscape to be the background scene. It is served as a social hub for guests’ interactions by combining the check-in function with a bar concept as a “high-energy and high-activity,” shifting the traditional, passive check-in function to a fun experience along with a welcoming and delightful ambience.

Extending the contour concept is the restaurant grounded on historical reference of classic elegance with design elements flourishing in Old World atmosphere. The soft and warm lighting is conductive to interactive group eating experience. From furniture to the small decorative ornaments, the space harmonizes one’s state of mind by conveying a sense of occasion to bring guests a casual, delightful dining experience.

The bar with streamlined décor materials are textual interpretations of landscape imagery set in an ultrachic, sleek but cool ambience. Scaled to a vibrant lighting skin, the lightings appear to flat above ceiling with environment greeted by “stylish” glamour blue palette inspired by the natural pond features.
In the guestrooms, the design approach is to create a different “look” for suites, using the organic landscape imageries and lively palette to elicit a sense of bright yet cosy feeling with a touch of local flair. An open bathroom is created in the suites to encourage an open- plan lifestyle and to blur private and public spaces. Extending the organic theme is the green garden landscape for guests to enjoy a moment of indoor natural sensation. The result is a space adopting a warm and natural ambience that is designed to blend everything in harmony.
Designed by Mr. Joey Ho / PAL Design Consultants Ltd.
Photography by Mr. Douglas Hill, Mr. AVASLU






Add to collection
