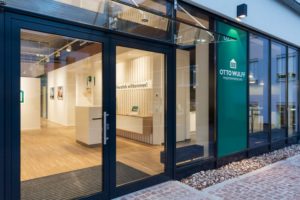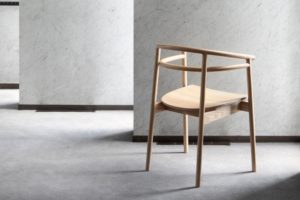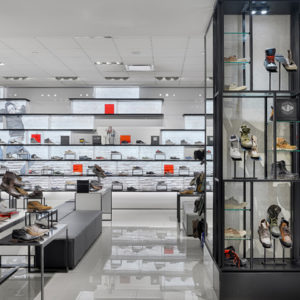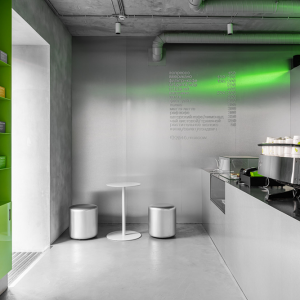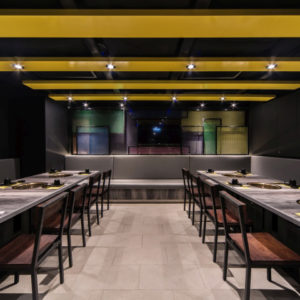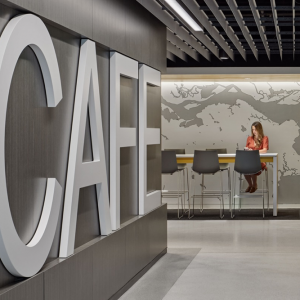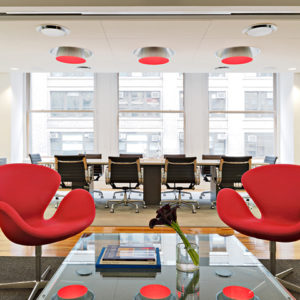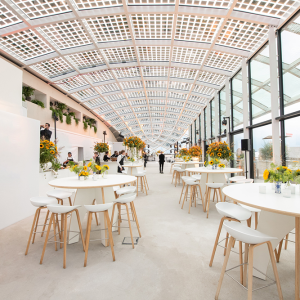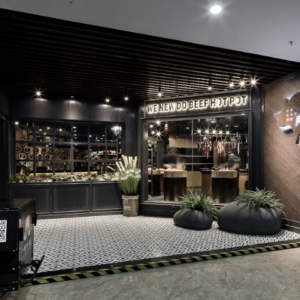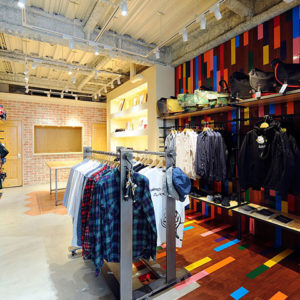
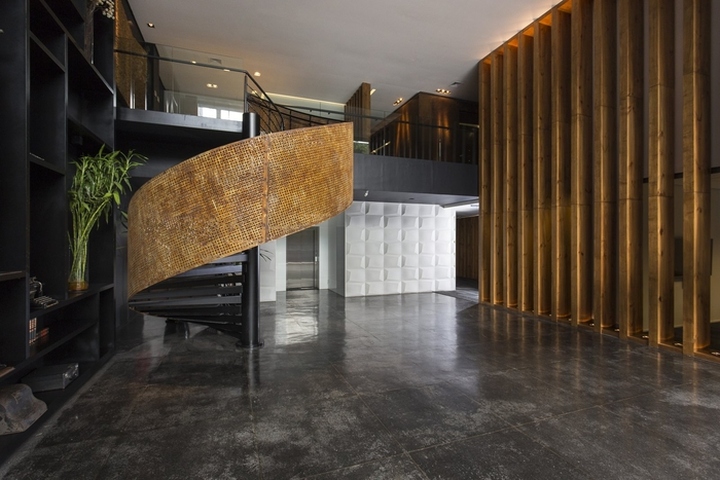

Red Studio and Mundstock Arquitetura have collaborated to design the new offices of law firm Andrade Maia Advogados, located in Porto Alegre, Brazil. The design firms Red Studio and Mundstock Arquitetura worked together in order to design the new facade and interiors for the law firm Andrade Maia Advogados, in Porto Alegre – south of Brazil. The characteristic rusty color of the steel plates captures the attention when one glances at the facade of the new office building. The material has been used in the shape a great wall that bears the name of the firm and, together with the continuous surfaces of glass it composes an imposing picture for the new headquarters.
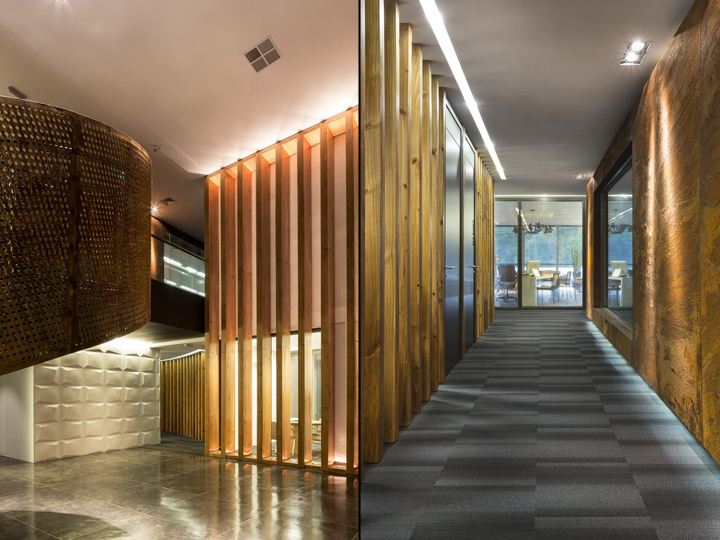
From the street view to the interiors the architects’ intention was to create a space that could be strong and daring, producing a strong sense of corporate identity and, at the same time, functional and comfortable for the team of over two hundred lawyers. The entrance hall with its high ceiling and sculptural steel staircase does the transition between these two focal points. It is in this large room that wood is introduced as another element of strong symbolism and its use throughout the spaces creates a sense of internal continuity.
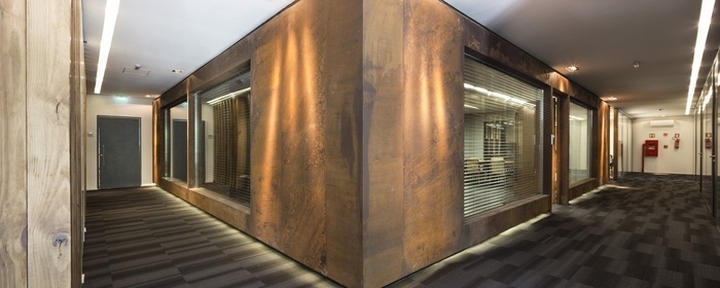
Vertical wooden poles installed along curvy lines on the floor present us with a break from the rigid geometric organization and generate a flowy circulation, connecting the workspaces with transparency and the strong presence of raw materials that pervades the whole design concept. Clients and partners area: Colour scheme black and White + bespoke joinery in stained pinus wood +rusty steel plates. Staff/workplaces: more informal with a hint of colour: soft green glass workstation dividers, slated pinus wood partitions, and striped carpet.
Design: Red Studio and Mundstock Arquitetura
Photography: Marcelo Donadussi
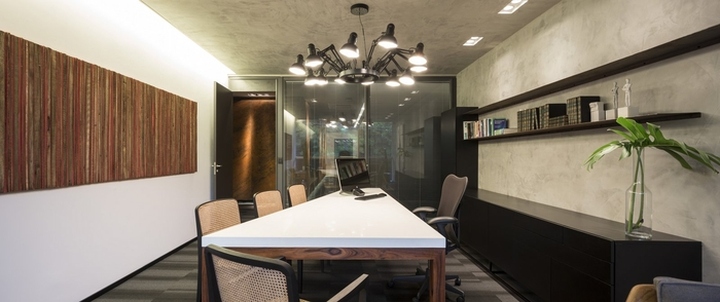
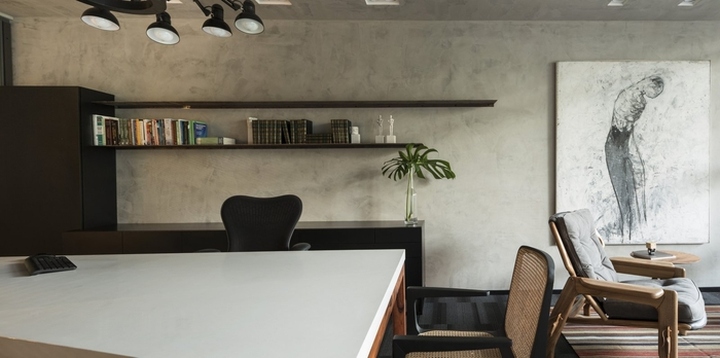


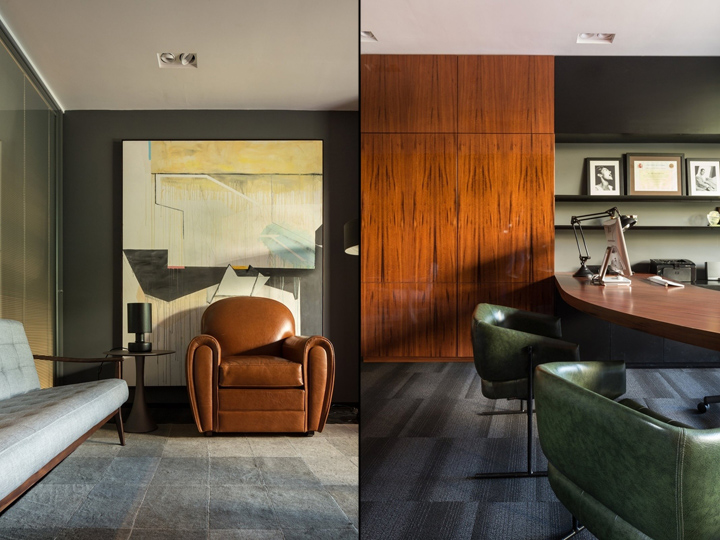
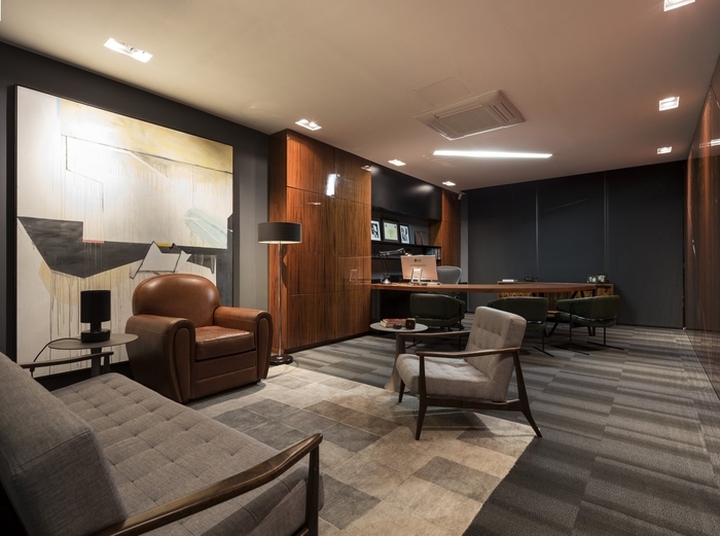
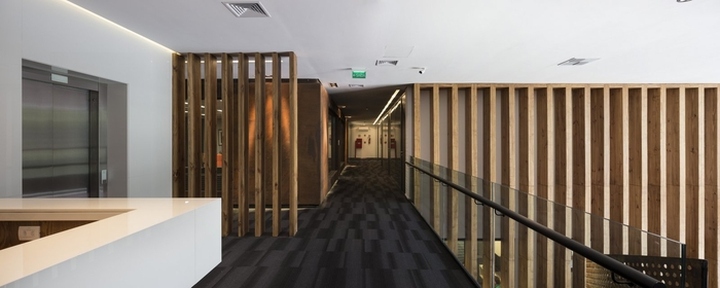
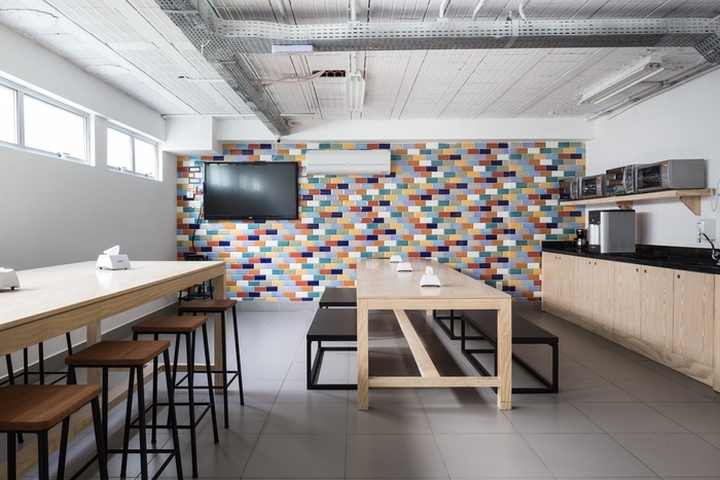
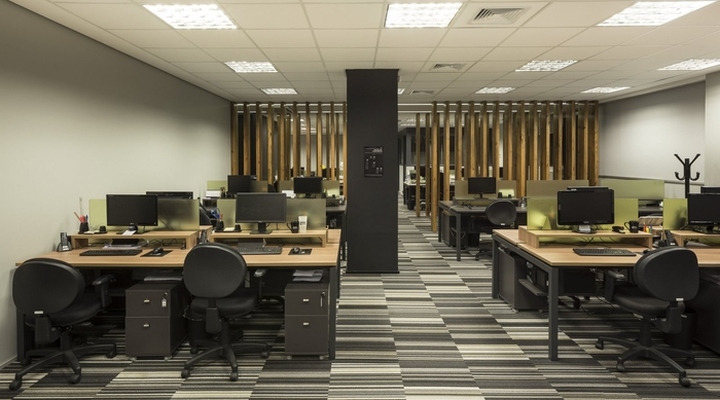
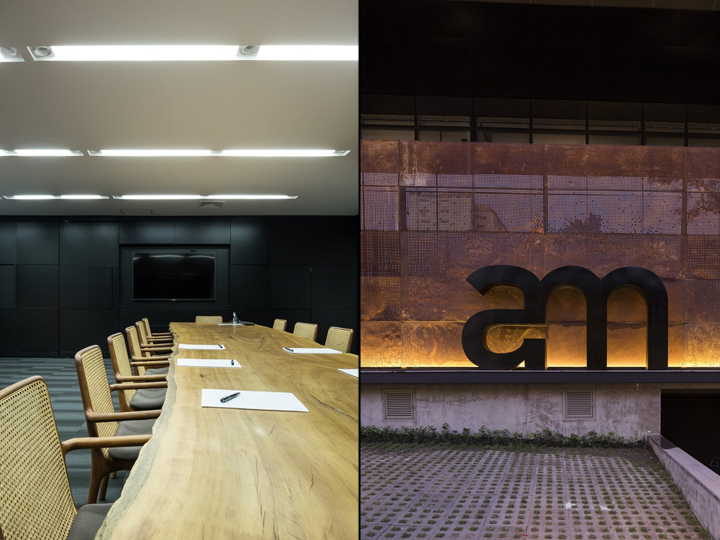

https://officesnapshots.com/2017/02/22/andrade-maia-advogados-offices-porto-alegre/













