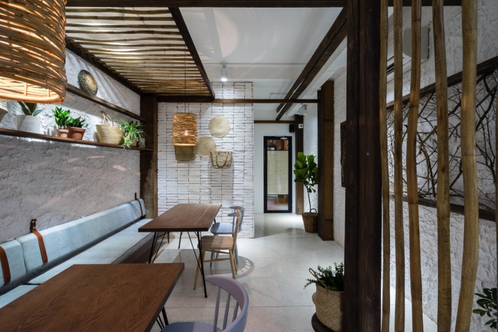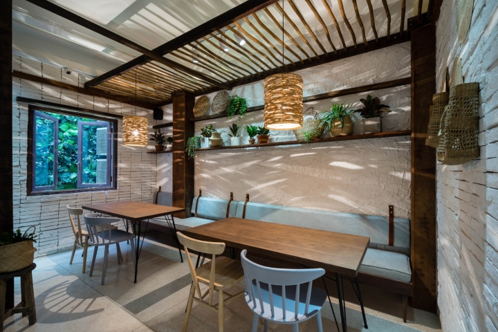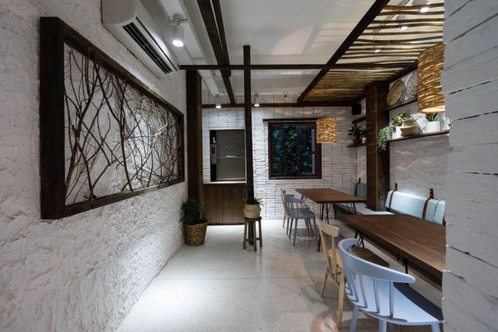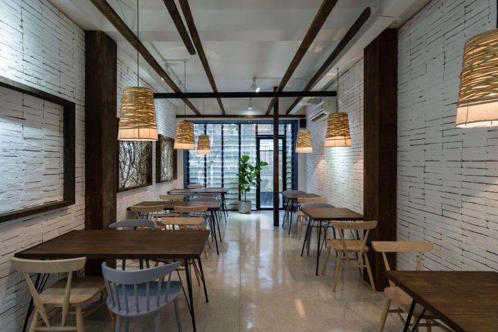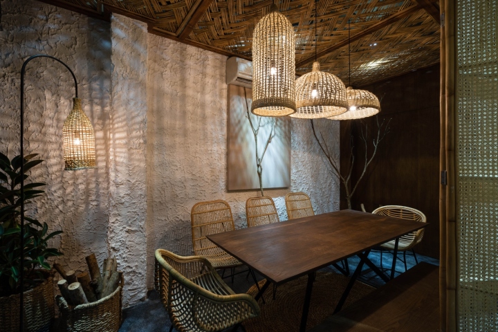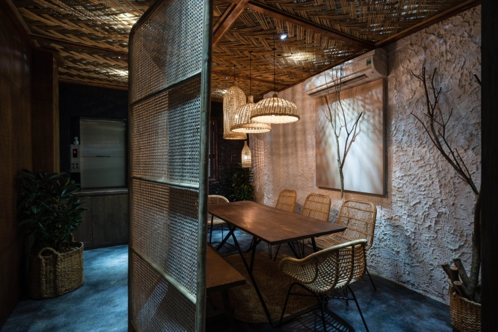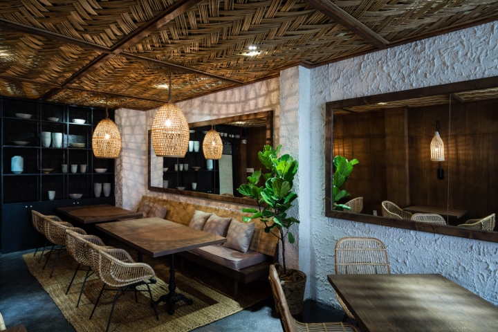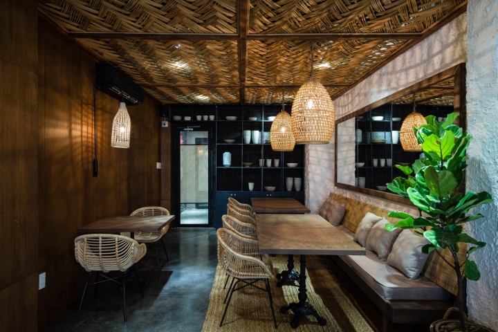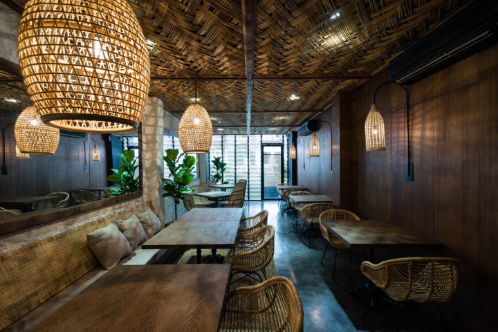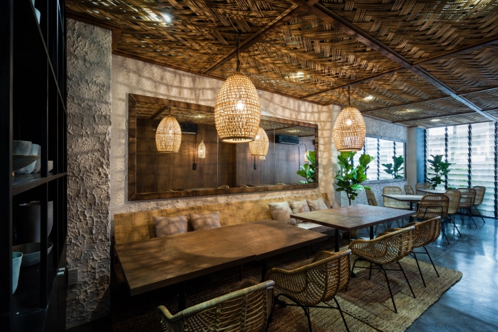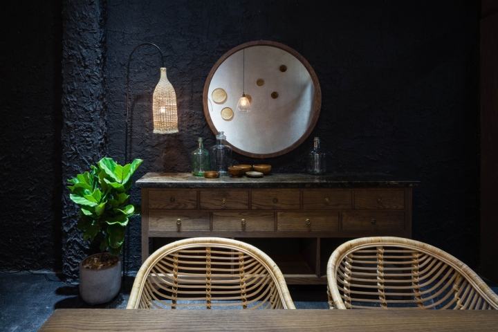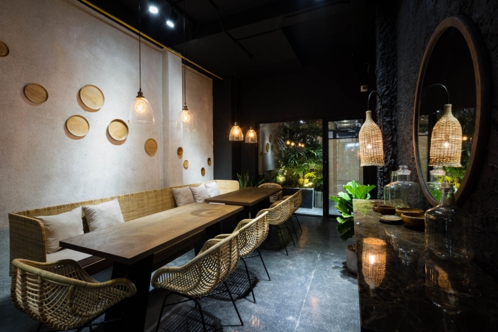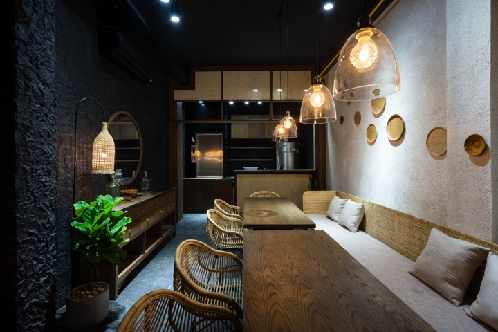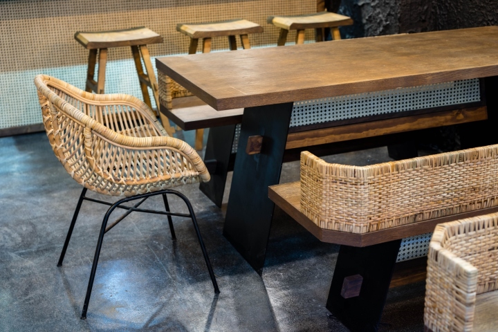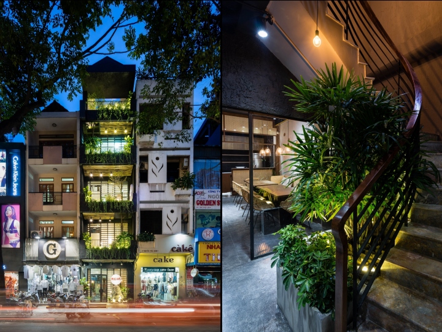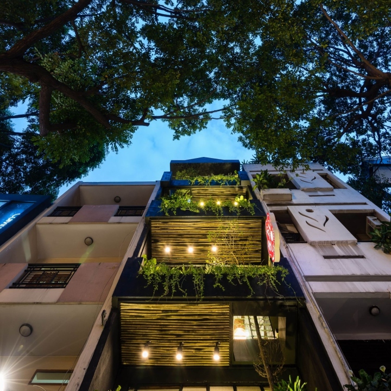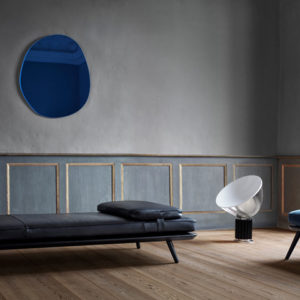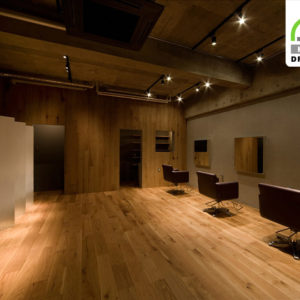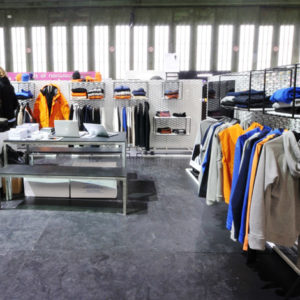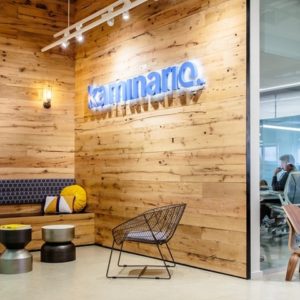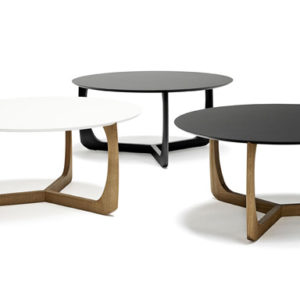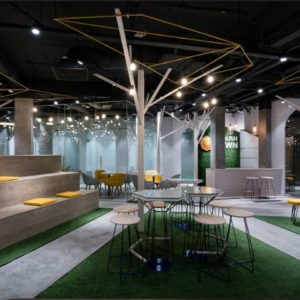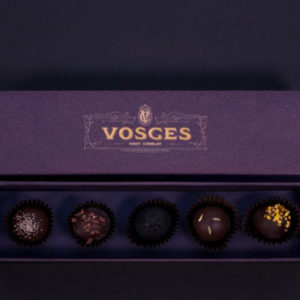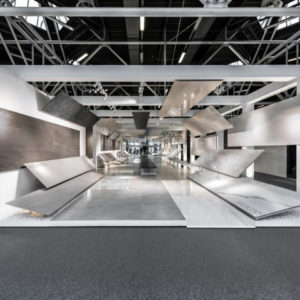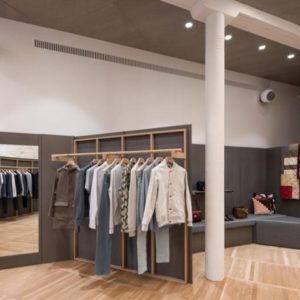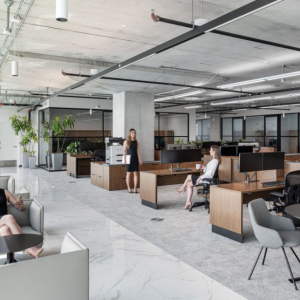
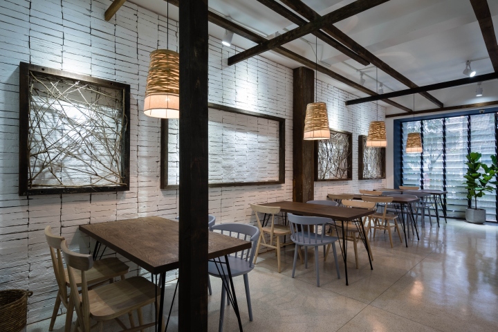

This is a contemporary culinary space, cozy and very different from other restaurants in Ho Chi Minh city nowadays. We can say that the three-storey town house without much intervention, the change is only in the cutting block to make it more neat and tidy up with the use of grindstones material (terrazzo) to create a new look. In particular, covering the outside with greenery facade makes people think that works become familiar, close to the urban appearance of Singapura (Singapore), where exists a lot of greenery.
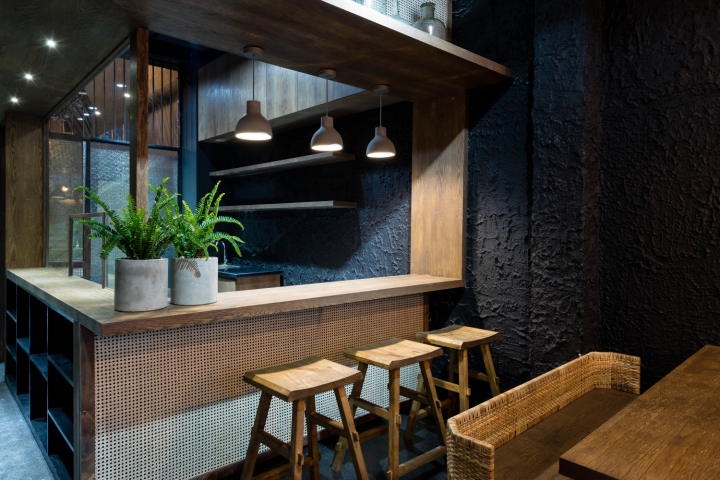
The main hallmark that the design team left in this renovation project is the distinctive feature of the interior space. The culinary space is divided according to the size of the existing floors, each floor is aimed at a different audience. We use materials on carefully-furnished furniture and have a flexible space-based transition.
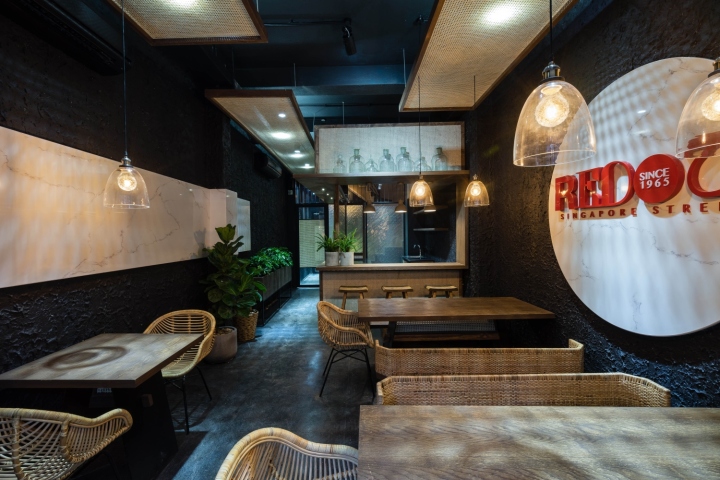
Still the combination of wood, rattan and iron materials, but on each floor is reduced to make a difference for each space but still ensure the thoroughness of the overall design language, which the most impressive material is rattan. Visitors can recognize somewhere in the interior space of this restaurant a little Japanese spirit, a bit of Chinese …, since Singapore is.
Design: Red5 Studio
