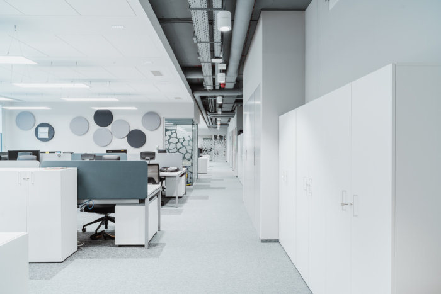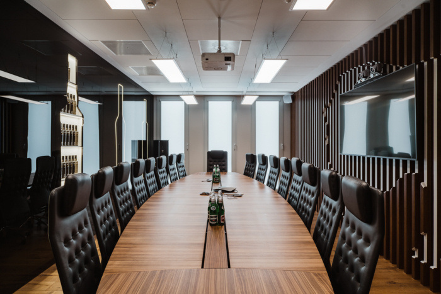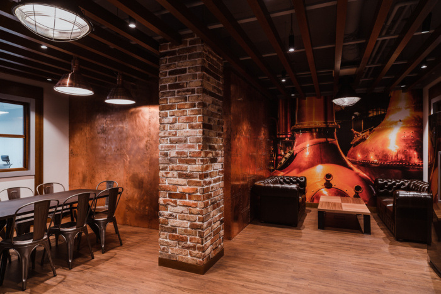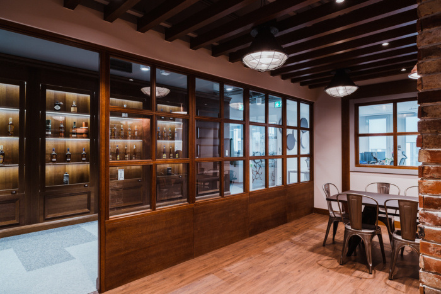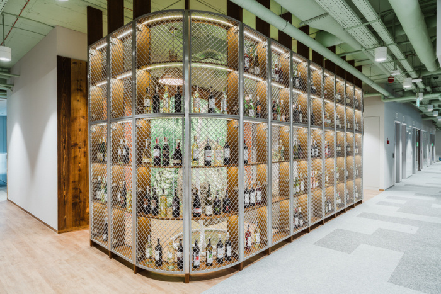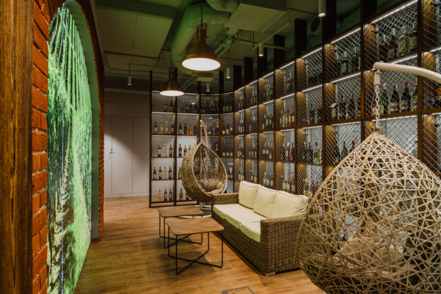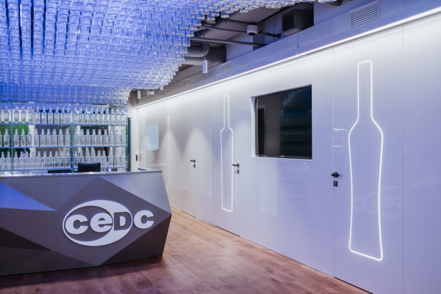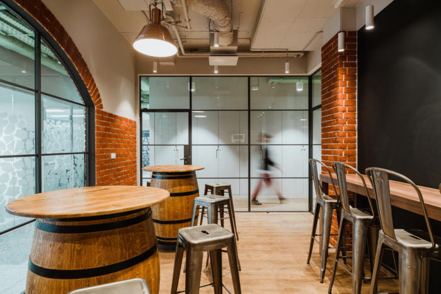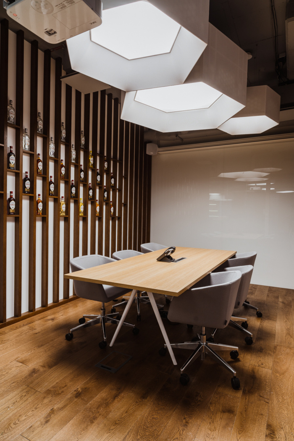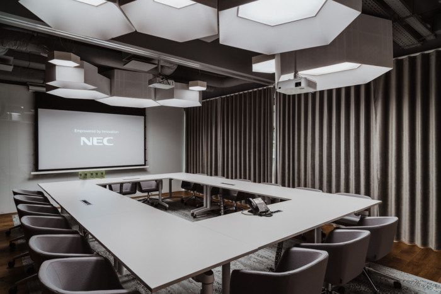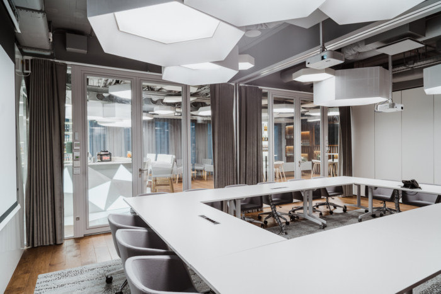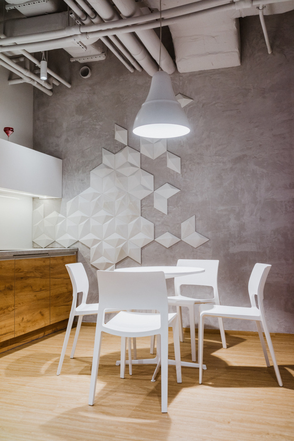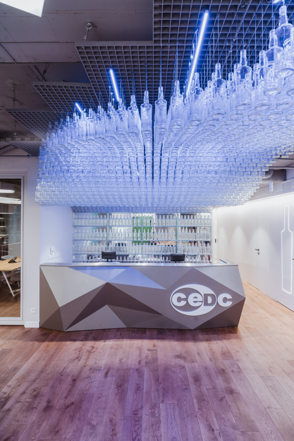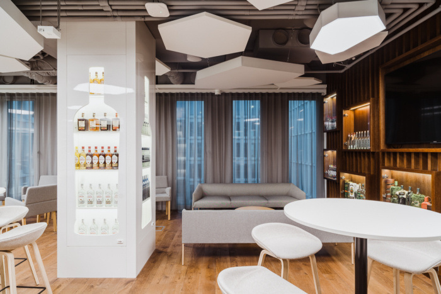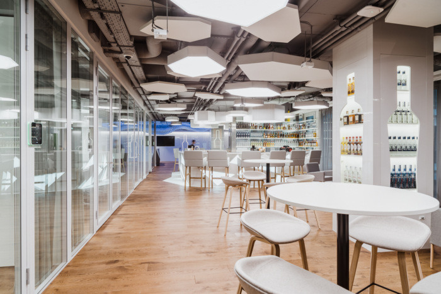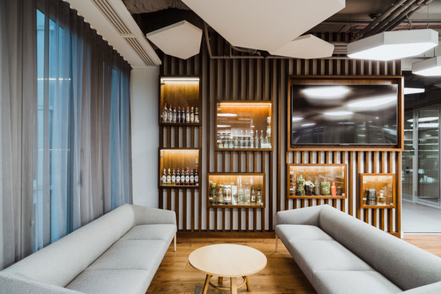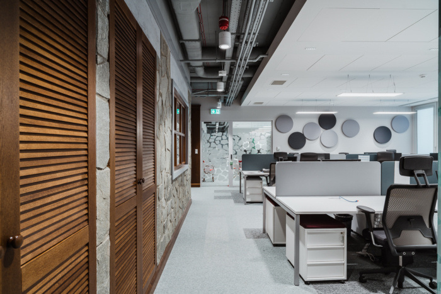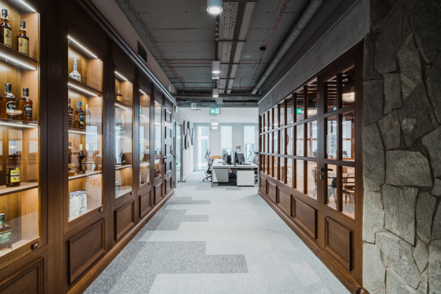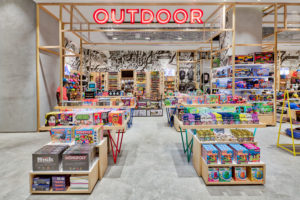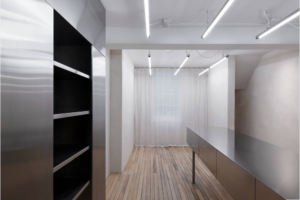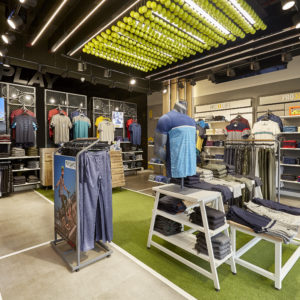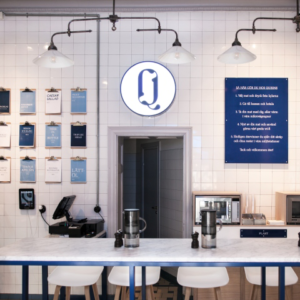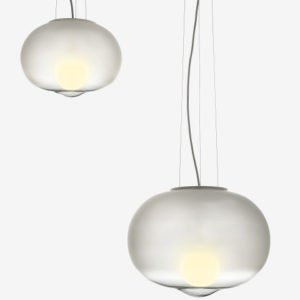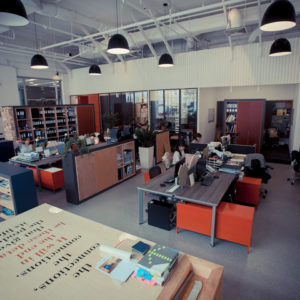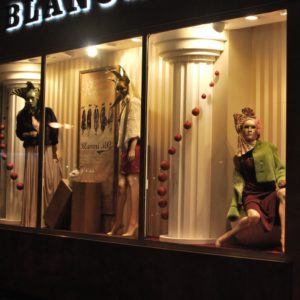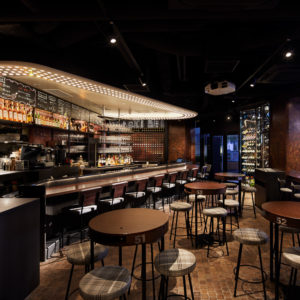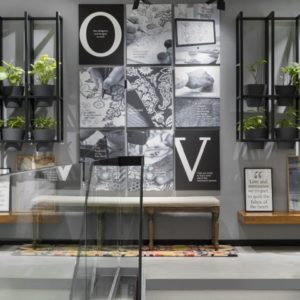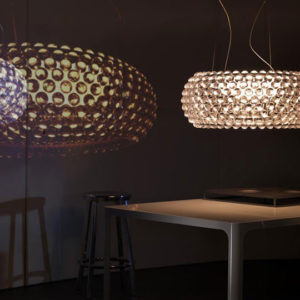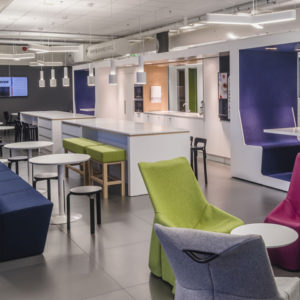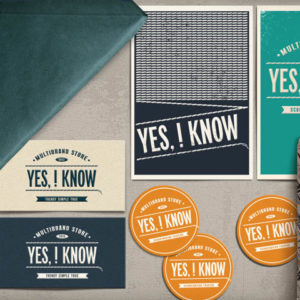
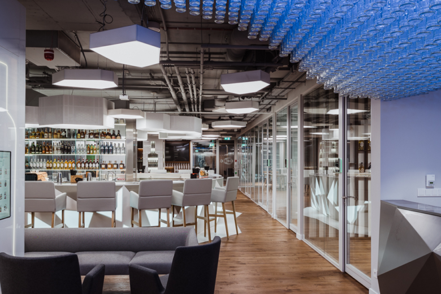
Trzop Archtekci has delivered a unique design for the offices of CEDC International, a beverage company located in Warsaw, Poland. CEDC International occupies a representative area in the Bobrowiecka 8 office building in Warsaw. The solutions applied have been tailored to the company needs, with a view to its specificity and products. Furniture, details, and design solutions are closely related to the investor’s industry. Attention to detail and consistency made it possible to create an office that became CEDC’s showcase. An important aspect was the natural wood used in the design, which is necessary for the natural process of producing alcohol and became a beneficial element in shaping the office space. Energy-efficient LED lighting and basin faucets with lower water consumption were also used. The acoustics played an important role here as well, thanks to which the comfort of work remains at a high level. In the CEDC headquarters, greenery is reflected in the natural moss used in the space – the office is thus modern and maintains a human-friendly character. The relaxation zone was designed according to the inspiration of the Italian vineyards. Surrounded by brick walls, bottles of wine and views of the vineyard, we can feel like on a holiday in Tuscany.
The CEDC International office space has been divided into parts. The first is the zone with a representative reception. Over 1,800 glass bottles of Żubrówka were hung above the geometric counter. They were highlighted with LED lighting and arranged in the shape of billowing grains in the wind – this is the CEDC office card. Next, there is a common space with a professional bar, which is the place for informal meetings and integration. The shape of the bar counter brings together the ice cubes, which also go to the floor, barissol lamps and acoustic panels. The area for CEDC employees has been divided into departments responsible for wine, whisky, and vodka. The space of each of them is characterized by design consistent with the branding of products. There were also designed meeting and collaboration zones, conference rooms, coffee points and chill out, whose names and stylistics refer to CEDC products. Workplaces have been maintained in subdued shades of white and gray, emphasizing the elegant character of the interior, with great attention to the acoustics. Functional division permeates with design, thanks to which we can quickly find ourselves in the office. Thanks to the combination of various types of space, despite the large area, the office has an intimate character and is interesting.
In 2018, the CEDC International project was awarded in the International Property Awards in the Best Office Interior in Poland category and has won the Eurobuild Award in the Best Workplace Arrangement category.
Designer: Trzop Archtekci
Design Team: Bartosz Trzop, Anna Kowalska, Lidia Skarzyńska, Katarzyna Chmurzyńska-Mazur, Małgorzata Szlązek
Photography: PION Studio

