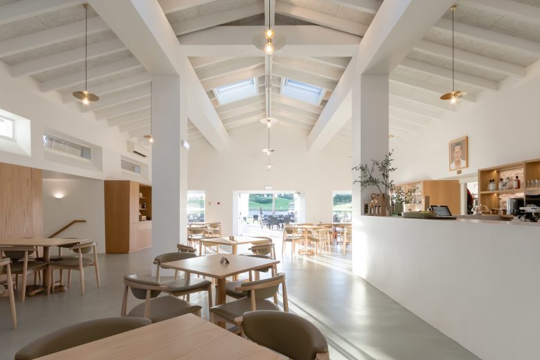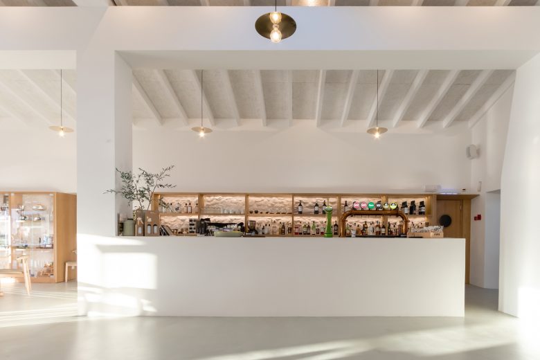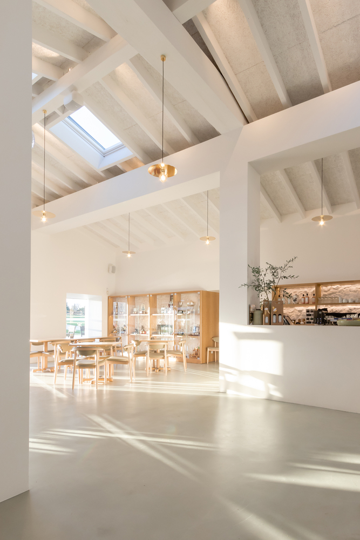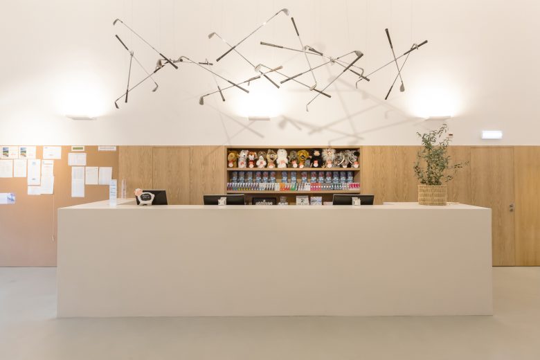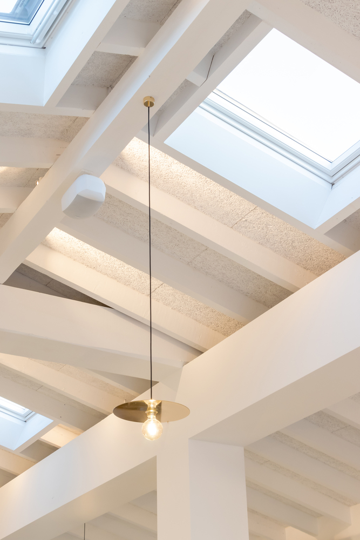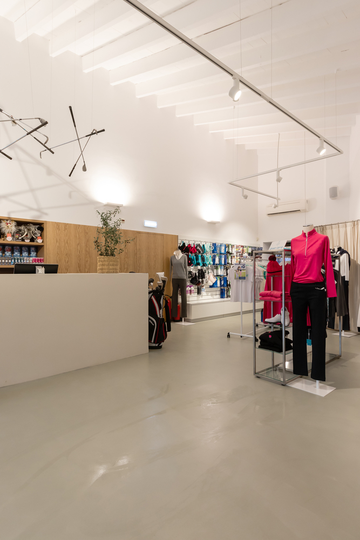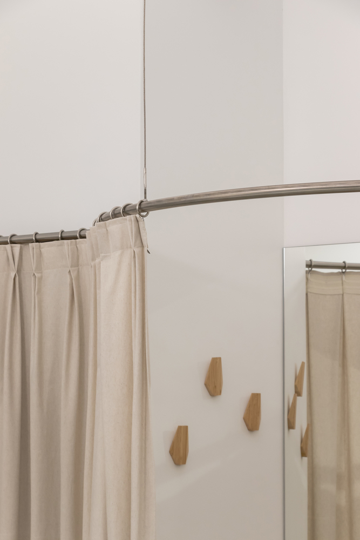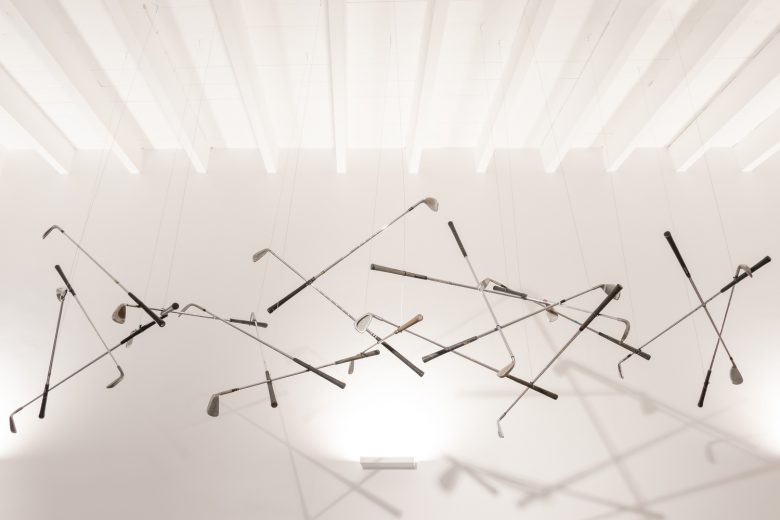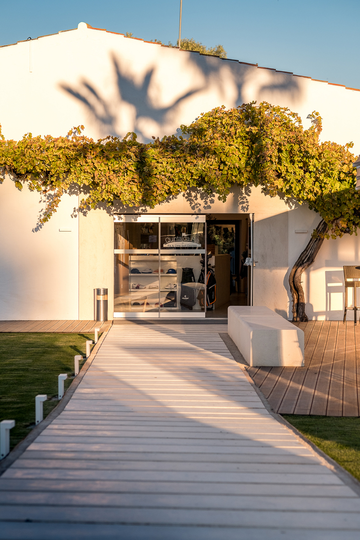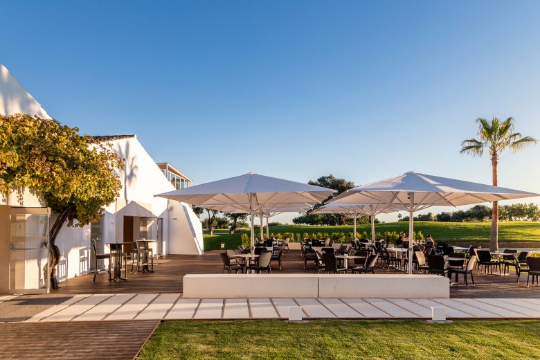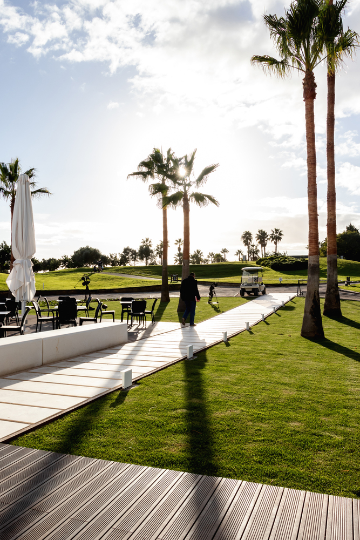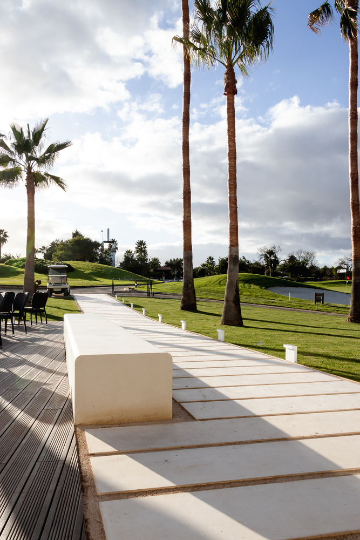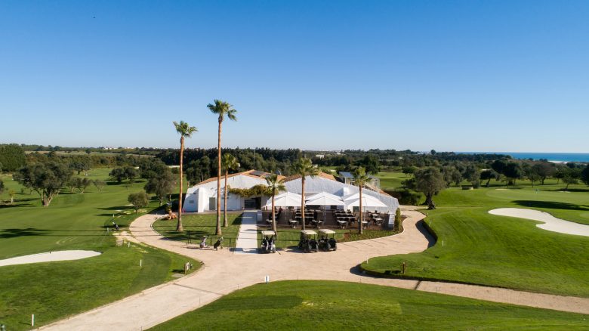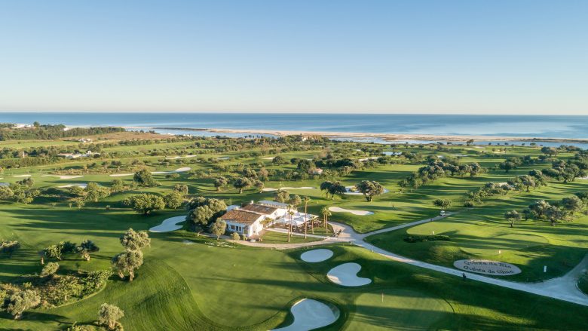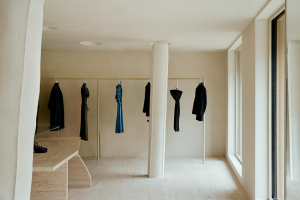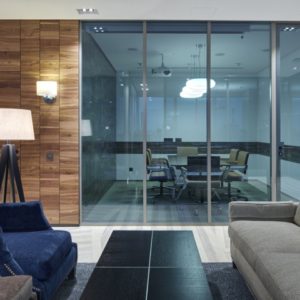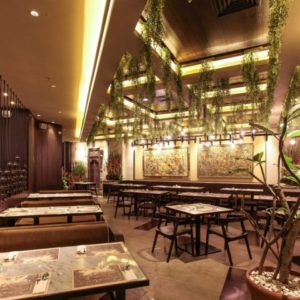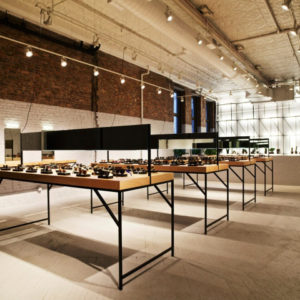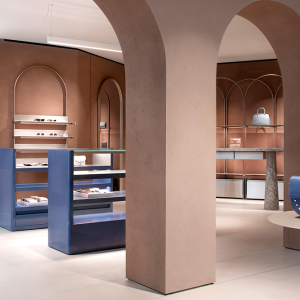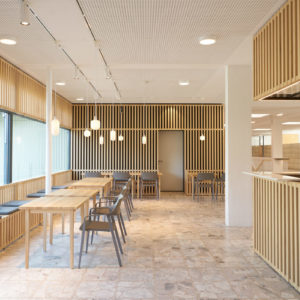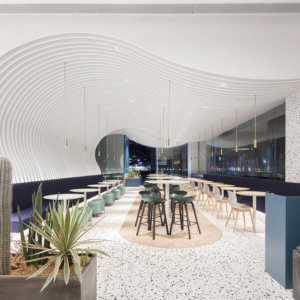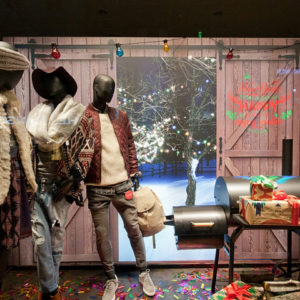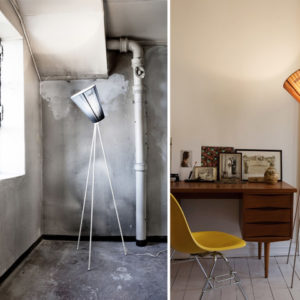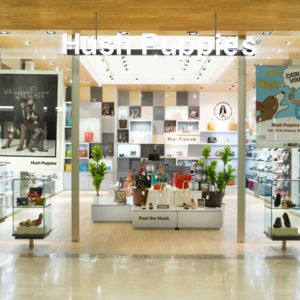
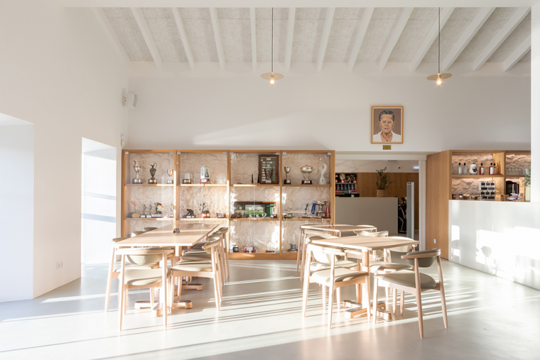
The Quinta da Ria project is the first renovation phase of the different areas of a golf course with the same name, located in Algarve, on the sea shore looking towards the Ria Formosa and the Atlantic Ocean. This phase included the renovation of the “clubhouse”, the main building where the offices, the store, the reception and the restaurant are located, also redoing the surrounding landscape with the creation of a large terrace. The building was hidden in the middle of a dense vegetation of no interest, with no definition on how to approach and access the building, presenting very dark and poorly lit interiors, being noisy, with too many different materials and too full of objects.
The aim was to clean the entire front area of the building, so that it could see and be seen from different angles and distances in the courses around it, creating a main access aligned with the reception entrance, opening a new entrance to access the restaurant, as well as two more discrete side accesses, a clear hierarchy was established in its accesses and surrounding paths. In order to give the building a more Mediterranean identity, the number and type of materials used have been simplified, being a white building inside and out, with some materials and warm colors punctuating it in a surgical way.
The two main spaces are organized through two white microcement counters and four oak wood carpentry. A central counter and carpentry make the reception area, crowned by an artistic installation that reuses golf clubs that users have been losing on the courses over the years. In the restaurant space, different functions are distributed in the corners, being in one corner the bar counter with a carpentry for bottles and glasses, in another one a carpentry is created for exhibiting golf trophies and in another one a carpentry for dishes supports the restaurant table service. As a way of bringing the environment of the surrounding vegetation into the building and contrasting it with the other materials, the entire floor is covered with a dry green microcement, which unifies the different spaces of the building.
A careful lighting project was developed for the different spaces, in which we tried to create different environments, taking advantage of the texture of the stone walls discovered during the construction phase, or trying to create a game of light/shadow with the too exaggerated structure of pillars and beams that already existed here, or playing alternately with the consistent rhythm of the wooden beams that compose the roof structure, just as four skylights were introduced in the restaurant’s roof in order to balance the entry of natural light.
Architects: AIA
Photographs: Carolina Delgado
