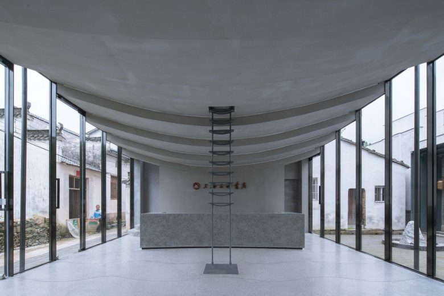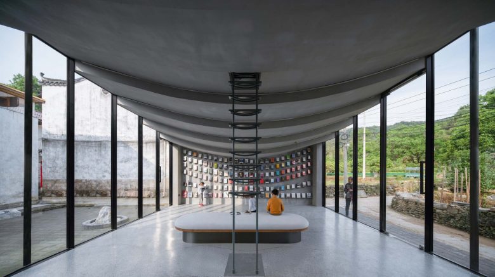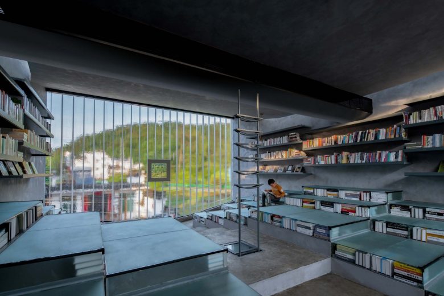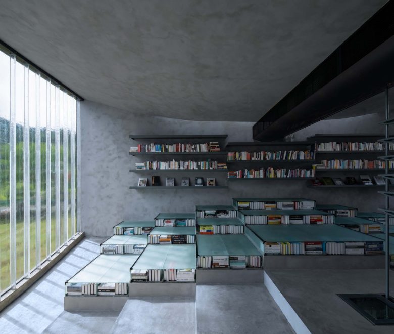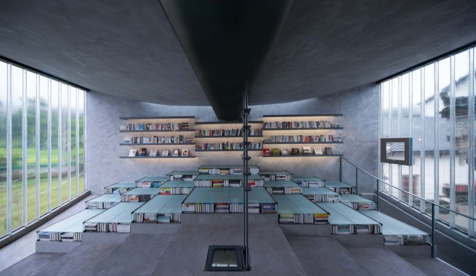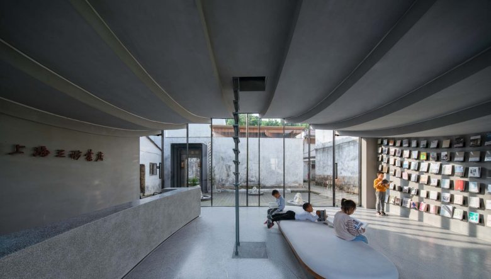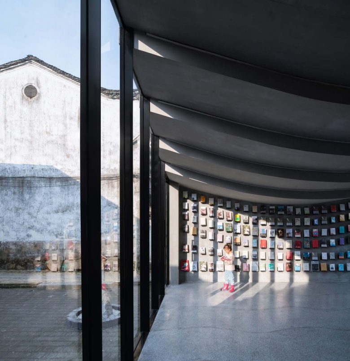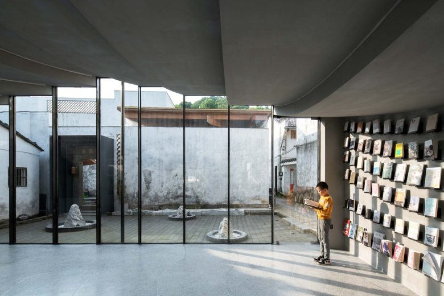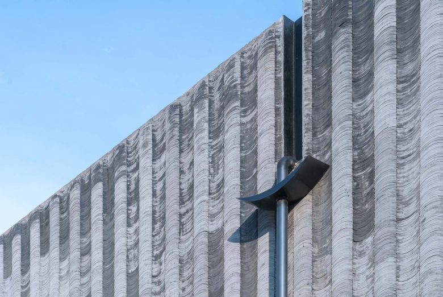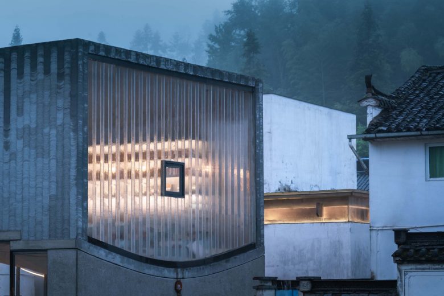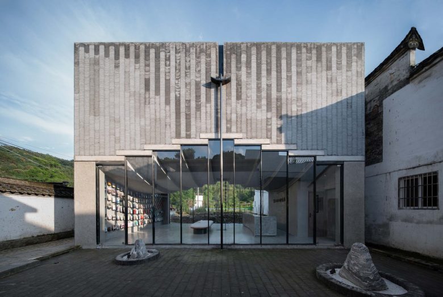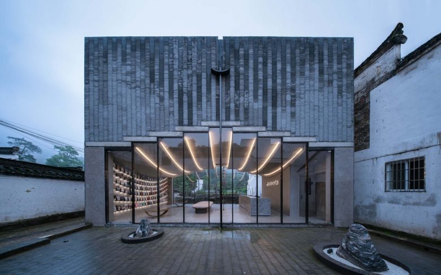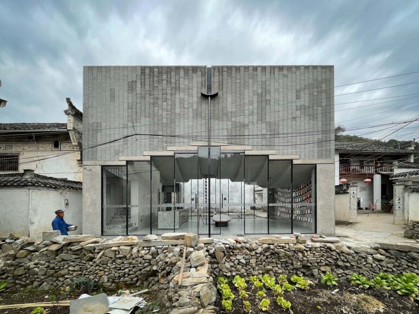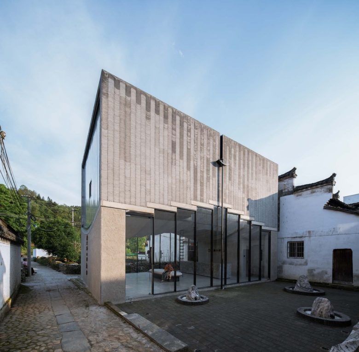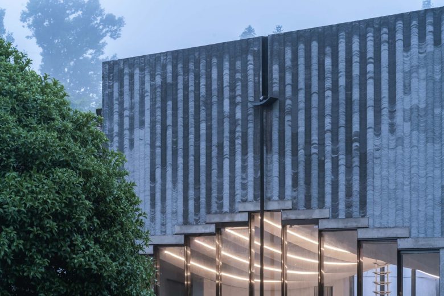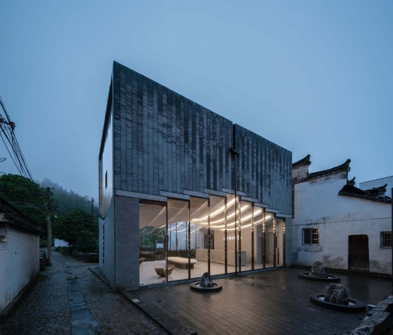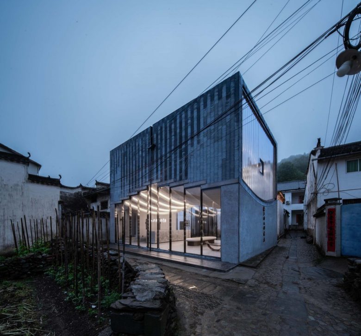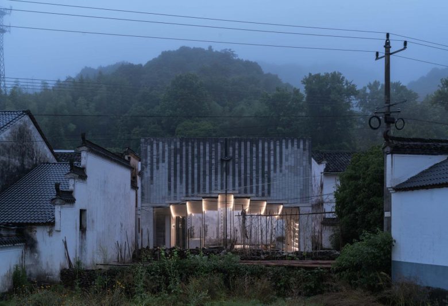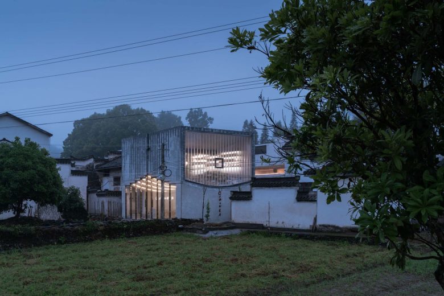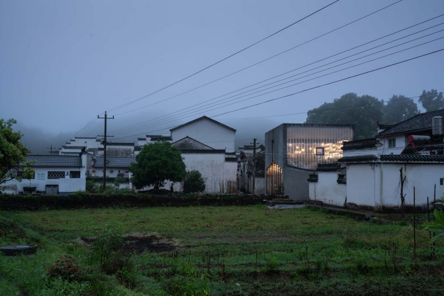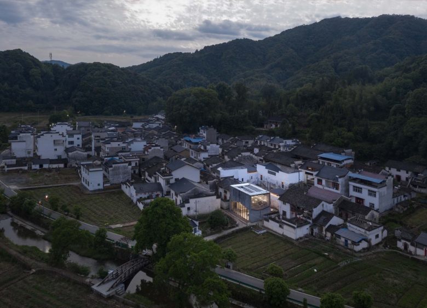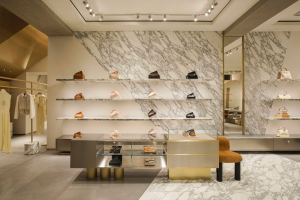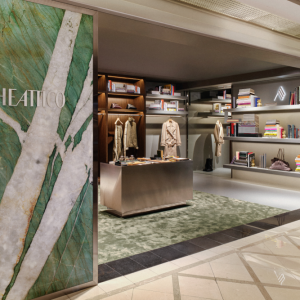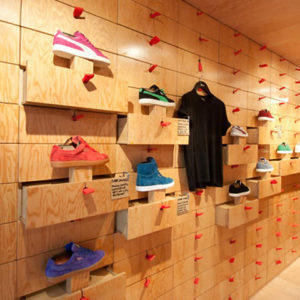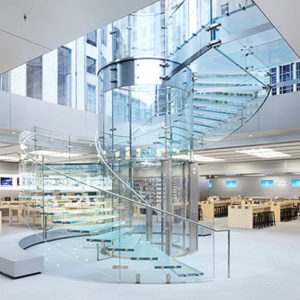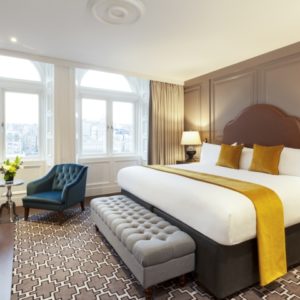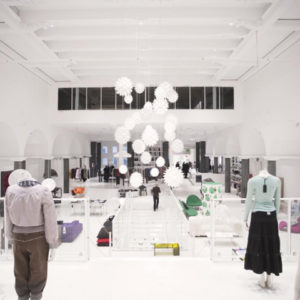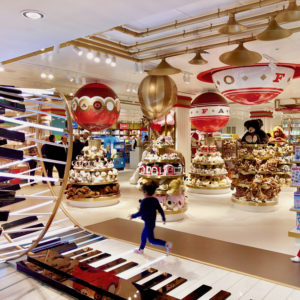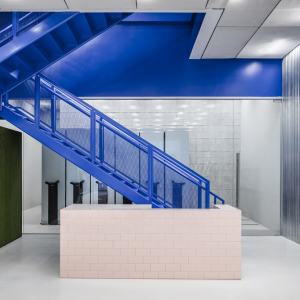
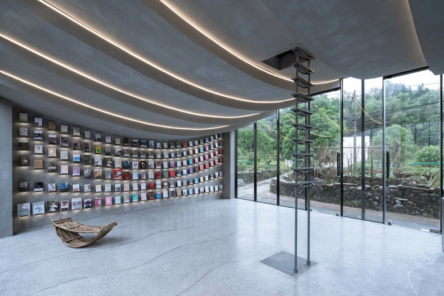
A New Bookstore in the Village. Tourism is the engine that drives the revival of rural areas. In addition to bringing in a time-share accommodation business, cultural tourism can enrich the rural diversity and characters. Undoubtedly, a new bookstore will provide both economic and cultural opportunities for rural areas.
The newly completed bookstore is located in Taoyuan Village, Qimen County, Anhui Province. Away from the cultural core in Huizhou City about 100 kilometers, Taoyuan Village is an ordinary ancient settlement in southern Anhui without much advantage in terms of transportation and economy. But this is precisely the place we have been cultivating for six years. After several vernacular practices, our intensive work has gradually made Taoyuan Village a popular destination for cultural tourism in the Huizhou area. The new bookstore was rebuilt on a derelict mansion. The architecture covers an area of 70㎡ and is two storeys high. In the specific context of narrow lanes and high walls, the bookstore in the old village should be interpreted as a new gesture.
Bridge Gallery: A Homogeneous Heterogeneity of Spatial Types. The spatial prototype of the Bridge Gallery is derived from the Huizhou-covered bridge (Langqiao) where people walk across the bridge on the upper level while the stream flows slowly underneath. Significantly, the covered bridge is not only a pathway, but also a place to wander, rest and communicate, and even a spiritual space for ritual and worship.
Like the water flowing under the bridge, the ground floor of the Bridge Gallery opens up vertically towards the lanes and courtyards. It is a dynamic space that can be seen through and used for book selection and purchase. The first floor, as a reading area, is a relatively closed horizontal static space, with the aperture facing the old wall on one side and the other side looking out onto the fields. The reading needs to be focused on the heart with the outside view hidden away, so the windows are made of fogged U-glass. The ground and first floors are connected vertically by a staircase, creating a dramatic link between the stream flowing under the bridge and the pedestrians on it.
Curved Slab Overlap: A Structure with Multiple Meanings. The whole building is a simply-supported and single-span structure. The concrete slabs are bent by gravity and then stacked together, forming secondary beams at the point of overlap. All the slabs are bent and stacked, forming a slightly upward curved span. Bending upwards in the longitudinal direction and deflecting downwards in the transverse direction, the structure shows a certain symmetrical relationship. The roof slab curves downwards, squeezing the space towards the aperture. In addition, the skylights along the sides of the walls compensate for the internal lighting and become apertures in the curved surface.
The floor and roof are cast in concrete in one piece. All pipes and light fittings are pre-embedded in the structure. Due to the ‘Curved Slab Overlap’ construction, the space on the ground floor seems to be squeezed by gravity to spill outwards, reinforcing the spatial prototype of the covered bridge. The space on the first floor, on the other hand, is naturally formed with staggered pedestals that conform to the scale of sitting but also have the dynamic of the enclosure, which, together with the staircase to the sky, suggests a certain spirituality.
Poetic Conception of Lines. The roof drains in an ambiguous way between inside and outside. It first penetrates from the lowest point of the roof to the middle of the interior plan, then is directed to the sides, penetrates the wall to the exterior, drops down in the middle, and then drains to the curved paved floor in the courtyard. It is a complete narrative of the waterway. Both the tiles on the walls and the slits on the floor use curved lines to create a conception of water waves.
Conclusion: A “Long-lost New Residence” in the Village. The entire volume is a self-referential process of reflection and deduction. It is interesting to note that the curved panels on the vertical plane inadvertently interchange positive and negative shapes on the wall surface with those of the surroundings. If the architecture is likened to a human being, then she does not hide in the village but seems to be a new residence in the village that has been lost for a long time.
Shanghai Joint Publishing Company Bookstore is a cultural aura that originated in modern Shanghai. At a time when reading is being fragmented by the internet, the bookstore brings the body into a coherent venue, where words enchant and uplift the soul. The countryside needs the leadership of contemporary bookstores, and physical bookstores also need to nourish the countryside with a sense of presence.
Architects: Atelier Lai
Lead Architect: Dao Ma
Design Team: Yun Chen, Ming Tang
Photographs: Yilong Zhao
