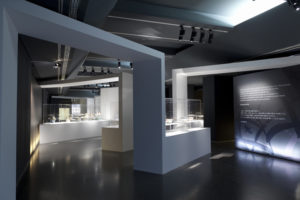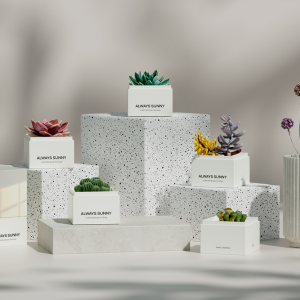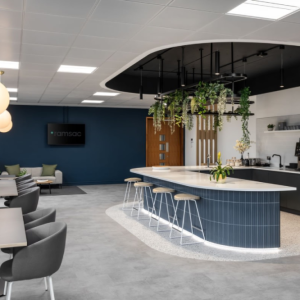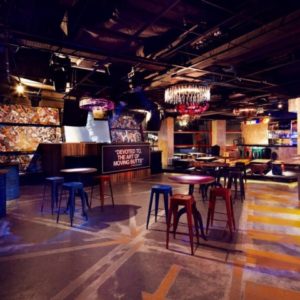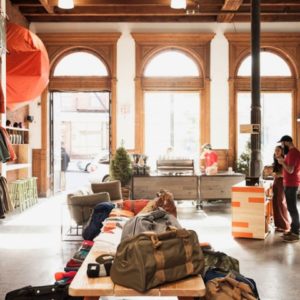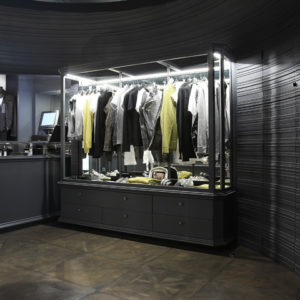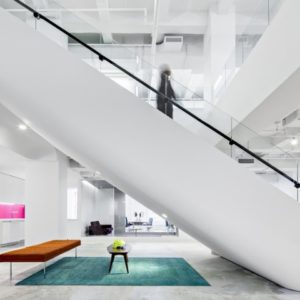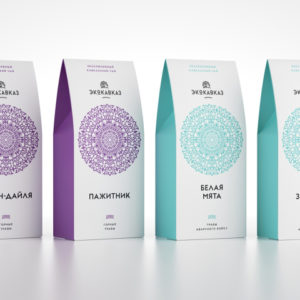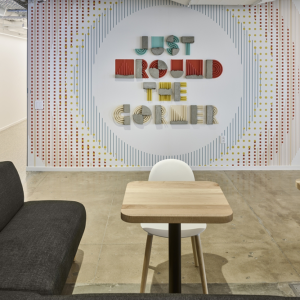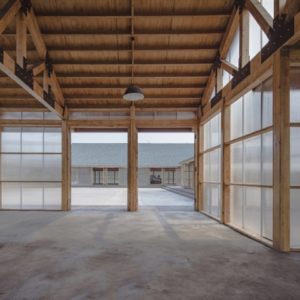


USFS moved to this location in February 2013 to combine its many offices and accommodate the company’s growth into what is now the National Headquarters. It was designed as an abstract neighborhood to stay true to our business of residential lending.

The 140,000 sq. ft. of space features many unique contemporary elements in our exposed duct work and beams, lounging furniture and vibrant color palate. In addition to the creative fun pops of “grass”, street signs that identify departments, sidewalks (complete with manhole covers), and 23 conference rooms (named after surrounding cities with custom floor to ceiling wallpaper featuring scenes from that city) add to the abstract neighborhood theme.

The carefully selected color palate of mostly blue and green relates to stability and endurance, as well as growth; the color blue is representative of the youth and innovation of business practices.

In touring the facility, our welcome areas are designed with a concierge feel in greeting our guests: calming wood tones and friendly, contemporary colors, panoramic views, floor to ceiling glass windows and artistic lighting fixtures.
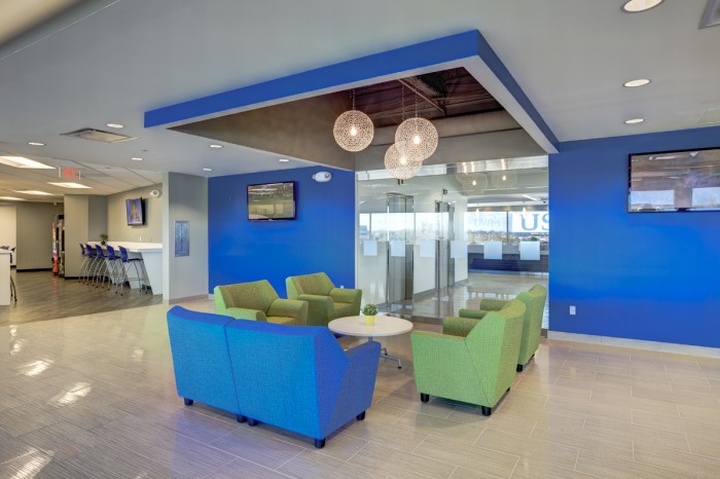
The atmosphere created is fun and vibrant featuring indoor putting greens, basketball rims and several lounging options; including our VIP lounge suite, which features a 42” LCD flat screen television, a foosball table, leather seating and elite amenities for employees.
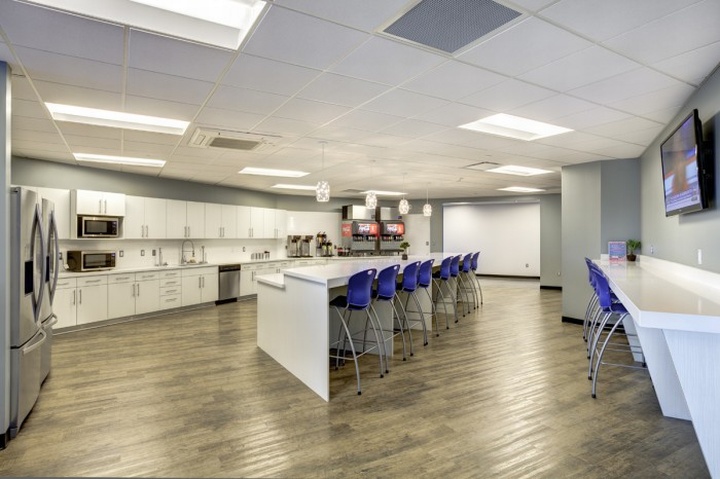

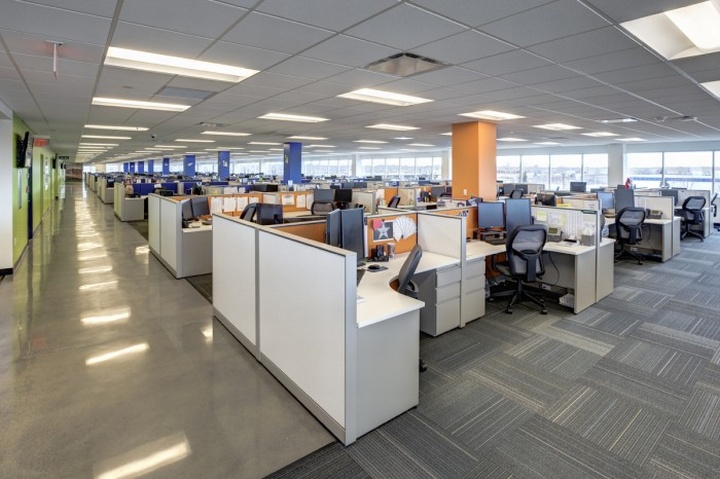

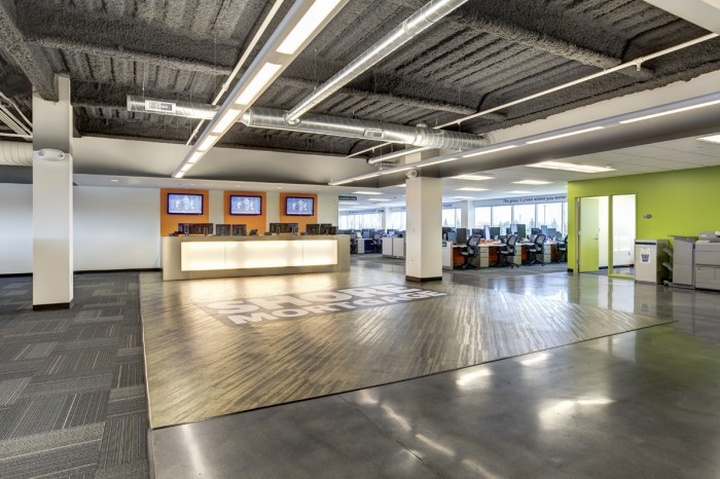








http://officesnapshots.com/2013/10/02/inside-usfs-national-headquarters/

















Add to collection
