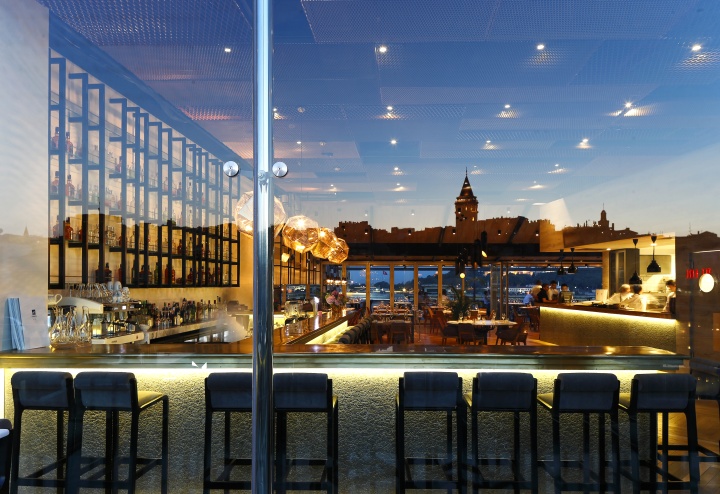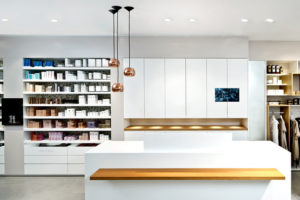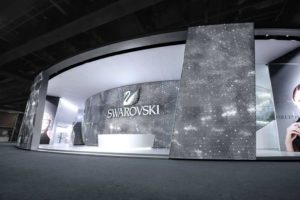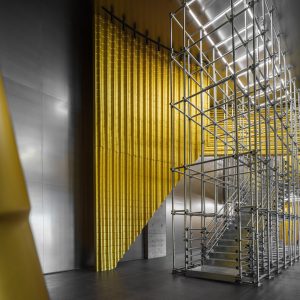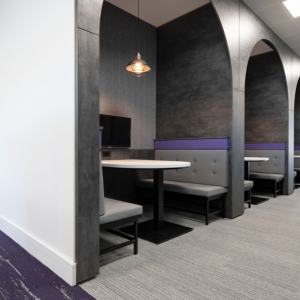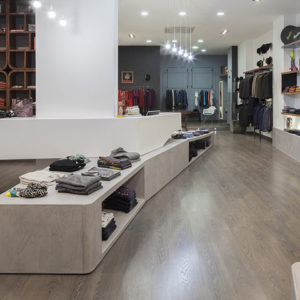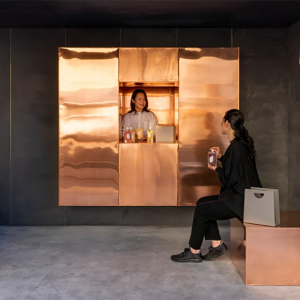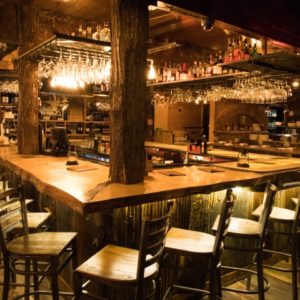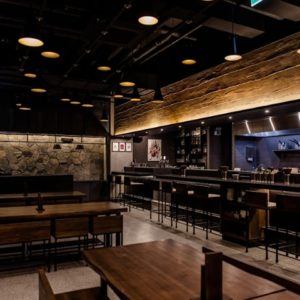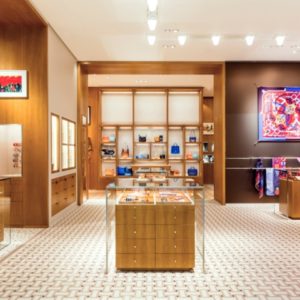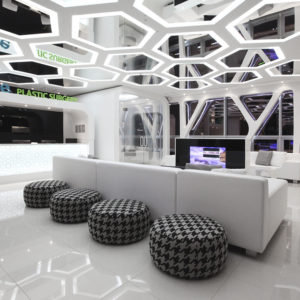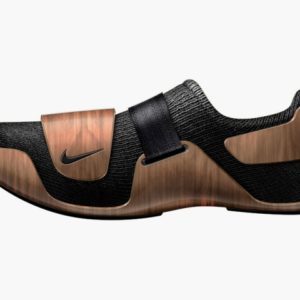
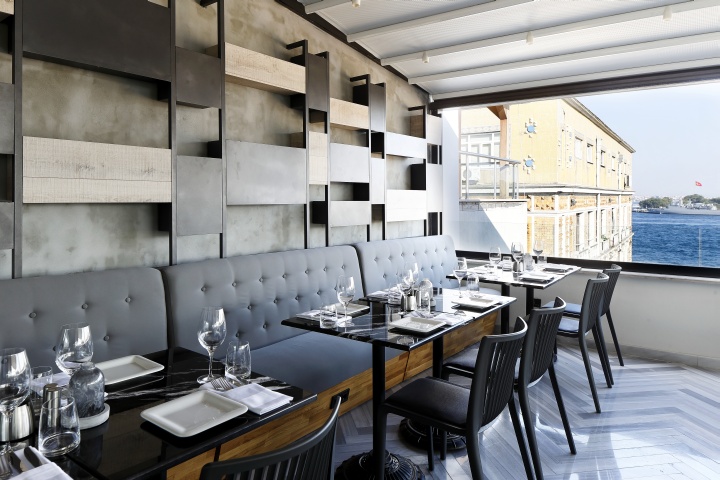

The creator of authentic experiences, ‘i-am’, has recently left it’s mark on a new innovative project situated in Istanbul’s newest entertainment center, Karaköy. The project presents a unique restaurant&bar concept which aims to offer a distinct wining and dining experience. An agency which creates customer experiences for brands from various sectors, ‘i-am’ has designed a restaurant&bar which differentiates itself with its branding and architectural elements for a team that includes Handan and Ahmet Özbek, the partners of Leb-i Derya, an established name in the Turkish dining sector. For this new venue in Karaköy, ‘i-am’ has created a background that hopes to promise an unforgettable dining experience.
The new venue is called: FerahFeza!
The venue boasts two terraces on either side, with the sea, the Bosphorus and the historic peninsula on one side, and Galata, Beyoğlu and the city on the other. It offers an allencompassing experience, a haven between the chaos of the bustling city and the striking bosphorus views, delivering precisely on the promise of the name; Ferahfeza: spacious, airy and leisuely. The space was designed with the specific aim of bringing into realization the very name, ‘FerahFeza’. Soothing and prominent elements were used to accompany the spirit of the Karaköy neighborhood and the interior wining-dining atmosphere. The cuisine-show and open-kitchen concept of Leb-i Derya’s expert cullinary team were determined as the principal element of this venue, and were hence placed centrally in the space.
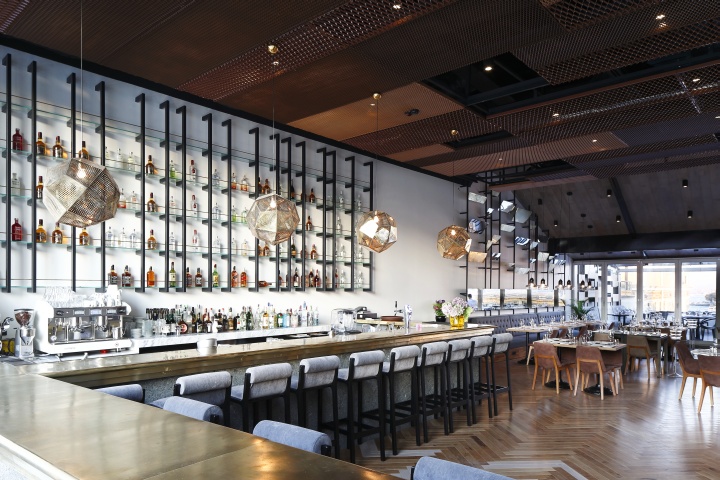
FerahFeza’s design what’s more, incorporates a theme of ‘expertise’, meant specifically to highlight not only the skillful cullinary team of the restaurant but also the long history of craftsmanship in the Karaköy neighborhood.
Instead of making use of specific antique and vintage furniture pieces in the venue, we chose to focus on the theme of ‘craftsmanship’, long prominent in the Karakoy neighborhood and adapt the related specific elements to present architectural and design trends. As a result, the materials of the venue have been chosen accordingly and can be observed with the prominent use of brass, oak and copper details.
The integration of the restaurant, bar and lounge areas was of utmost importance and helped create an architectural harmony in the venue. This was supported with the placing of mirrors alongside the walls in order to provide guests with the magnificent views that both terraces have to offer, regardless of where they are located within the space. To support this harmony that has been incremental in the design process, instead of placing separators to create these different zones, detail variances in flooring, ceiling and walls have been implemented so that the spacious feel of the venue could be maintained.
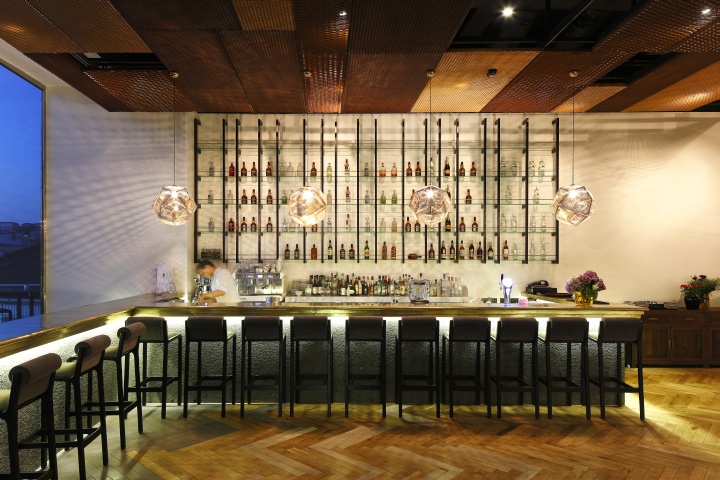
Aim: To be the first restaurant that comes to mind for dining in Istanbul!
‘i-am’s founding partner Emre Kuzlu said the following about the project:
“FerahFeza has been a truly exciting project since the day we started. On one hand we were initiating a project in one of the new and hip neighborhoods, and on the other an entirely new wining-dining and entertainment experience. Getting the visual and architectural elements just right were particularly significant in order for the venue to really demonstrate the meaning of its name and for it to be able entertain guests in both in a laid back and then more chic atmosphere. Ultimately, with an unforgettable culinary experience next to the spirit of the neighborhood and city we hope to be the leading restaurant&bar concept in İstanbul”.
FerahFeza’s partner Handan Özbek said the following:
” Karaköy has been a location that we wanted to be a part of for a long time now. When we felt like we found the space that would meet all our expectations we made a start. FerahFeza is very special for us, therefore every detai has been meticulously picked. It’s very important for us that everbody who comes to the venue feels the name FerahFeza translated in the design and wants to come back again. The venue offers two different terraces that look over two alternate parts of the city. We have a culinary team that we trust very much, and dishes that we believe are truly unique. Throughout the entire process ‘i-am’ has been just as careful and meticulous as us with every little detail, and I believe this is evident in the space.
Guests at FerahFeza will be impressed not only with the culinary but with the overall experience due to design of the entire space and atmosphere.”
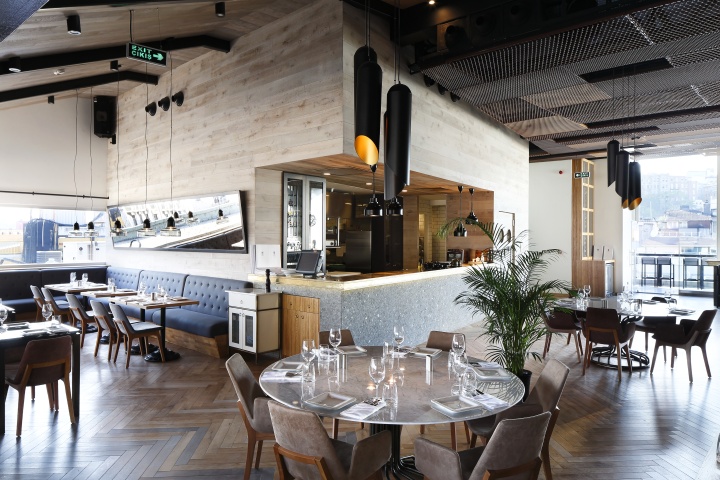
The aim for the venue was to create an environment that is both chic and laid-back so that it can cater to its guests at different times of the day. Starting from the menus, the visual elements used throughout the venue, the seating arrangements, as well as the positioning of the bar and the restaurant, all elements have been combined in order to support this aim. With a capacity of 250, FerahFeza has opened its doors to its customers as of August 2013 in Kemankeş Caddesi No: 31, Karakoy.
Project Managers: Emre Kuzlu, Ertugrul Yurdakul, Jonathan Blakeney
Branding: Yetkin Basarir, Gumrah Sengun
Architectural Team: Emre Kuzlu, Pinar Unal, Meral Goktekin, Merve Koklu, Sinem Arik, Arda Yeniay, İlknur Demirlenk, Ozlem Bagdiken, Deniz Ozgor, Kenan Gemici, Bahar Okucu
