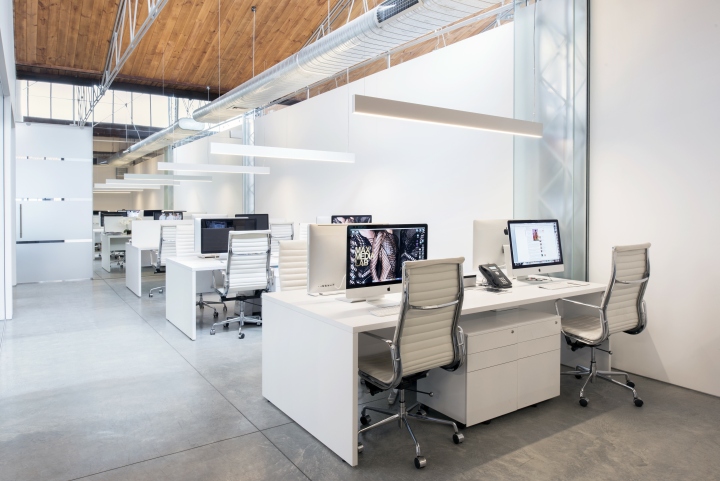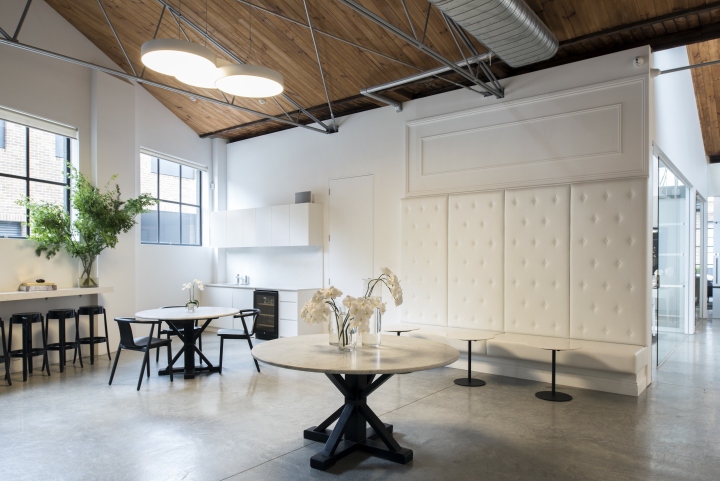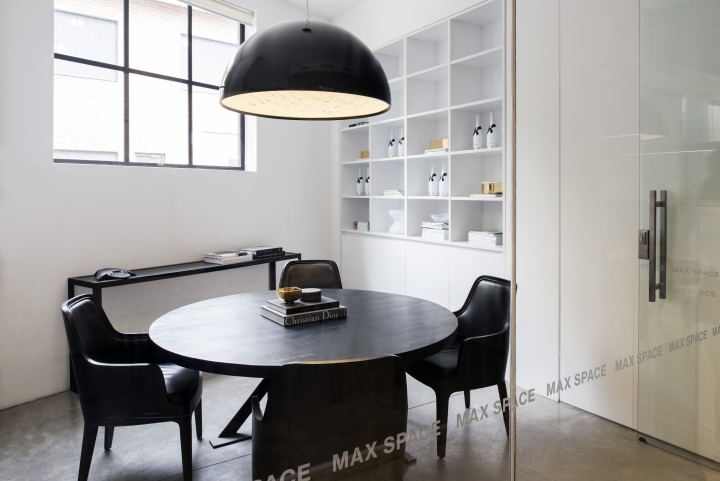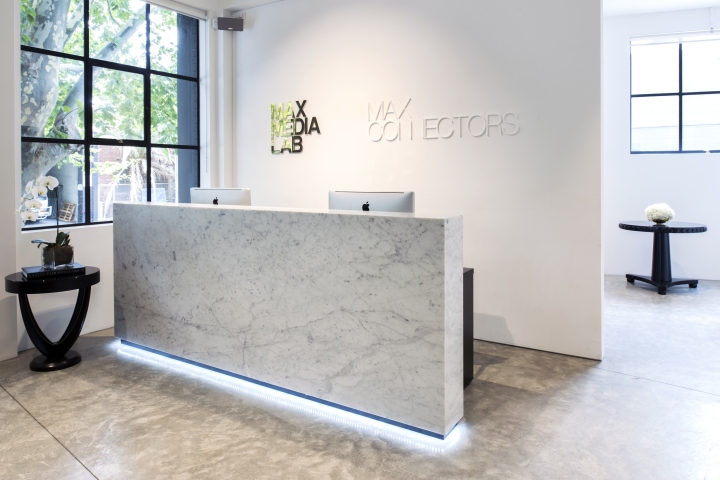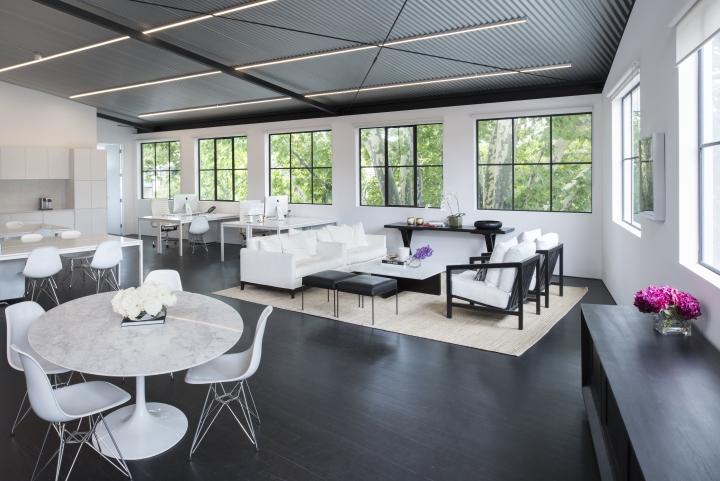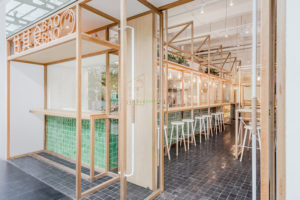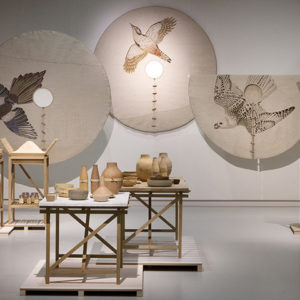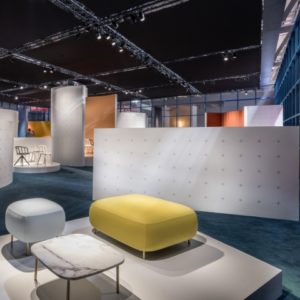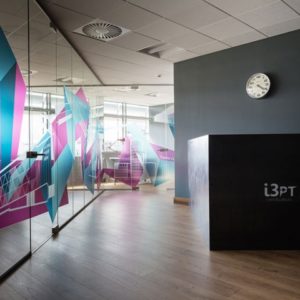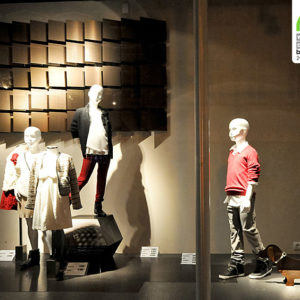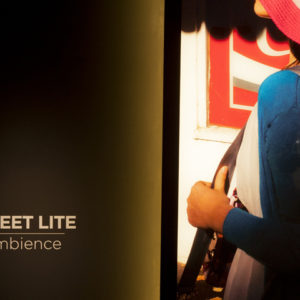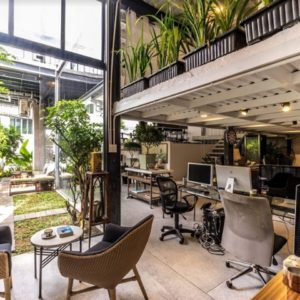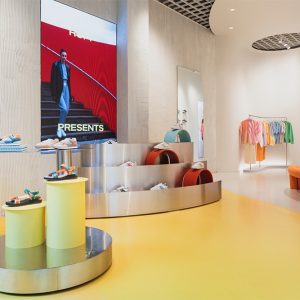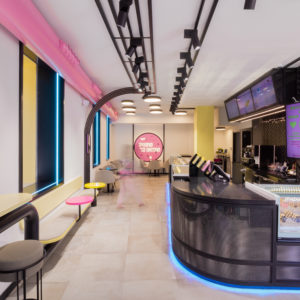


Within an existing warehouse complex the Max Media Lab headquarters has been established with much respect to the old structure. The brief was to create a fitout that is contemporary & simple, at the same time elegant & luxurious, and that provides different types of spaces for offices, creative studios, meeting rooms and showrooms.
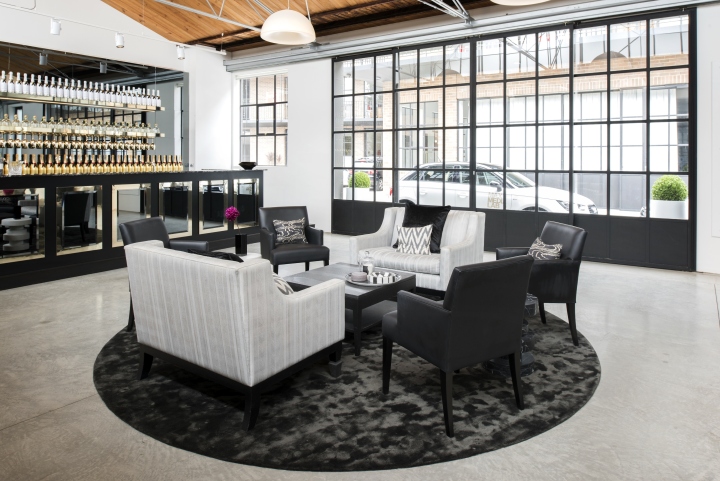
Upon entry a large white Carrara marble counter front screens the reception desks creating a very minimalist feel to the space. A mix of contemporary open plan and glazed closed office spaces allows for flexibility and privacy in the workspace, but still encourages visual connections. Light materials with timber cladding and exposed steel structure are used throughout to create a bright and light workspace and staff breakout area. Additionally, roof highlights illuminate these open workstations with natural light.
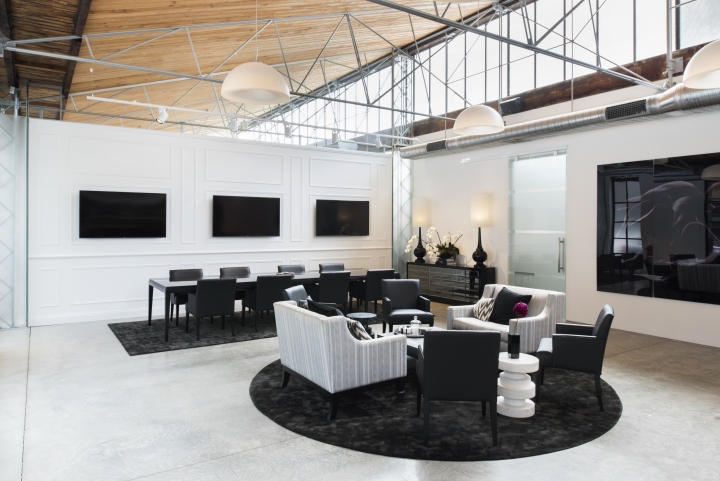
Opening up at the rear the space transforms into that of luxurious and bold finishes. This multi functional space incorporates the showroom, a boardroom and a large bar area, which is also used for events.
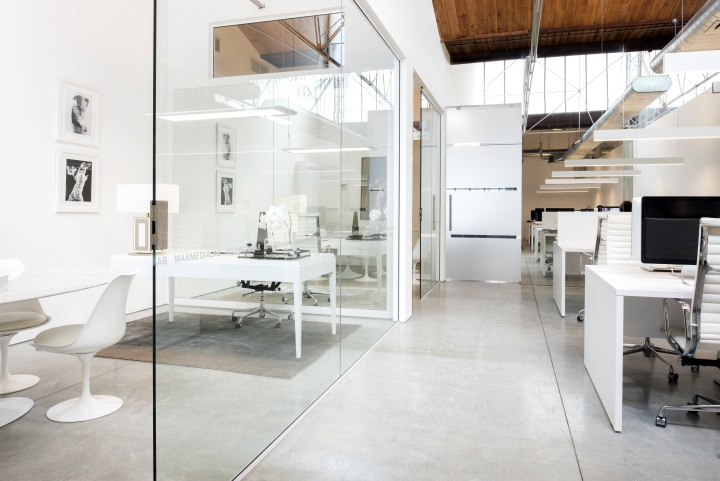
The second level that provides additional flexible open plan workspaces and creative studios is lined with steel framed windows that reveal the treetops that surround the building. This connection to the outside transcends the space and blurs the boundaries between the inside and the outside.
Designed by U+I Building Studio
Photography by Thilo Pulch / Pulch Photography
